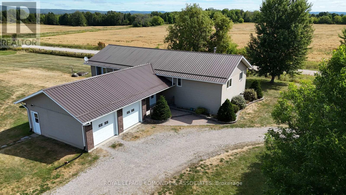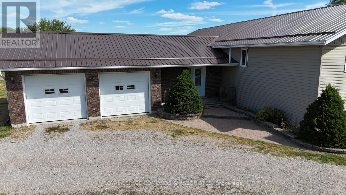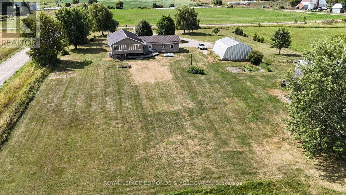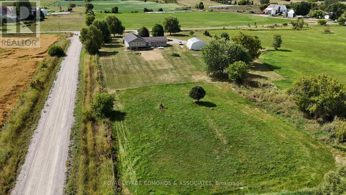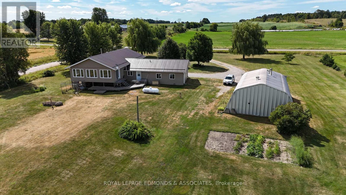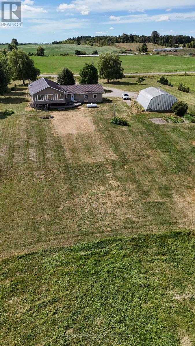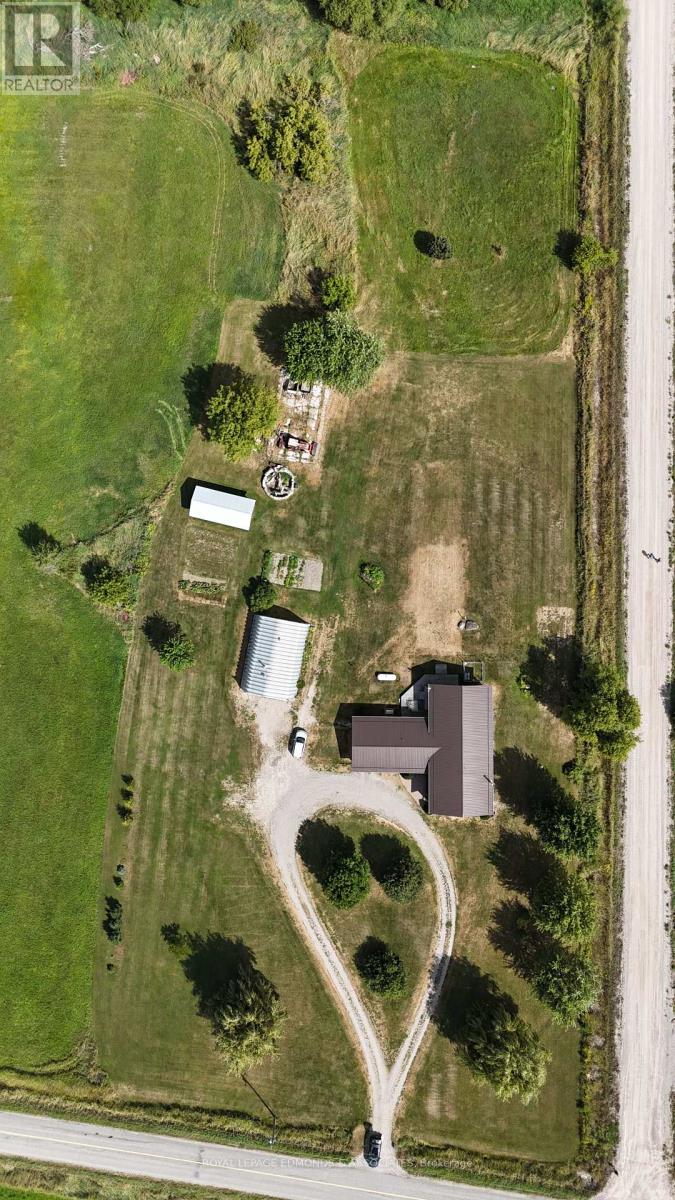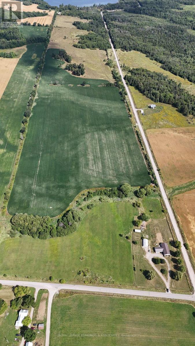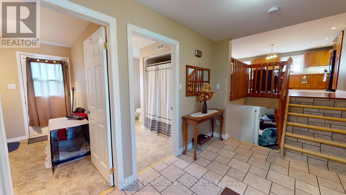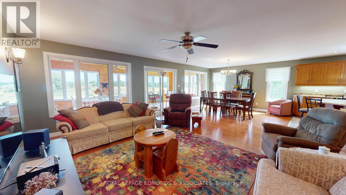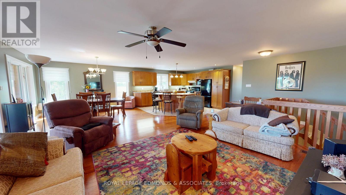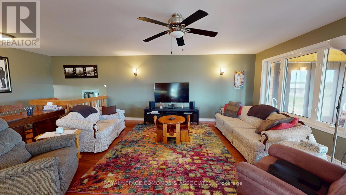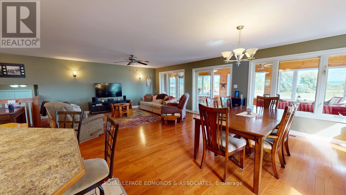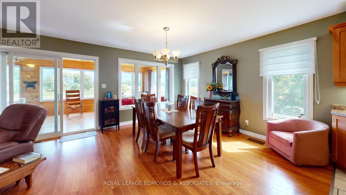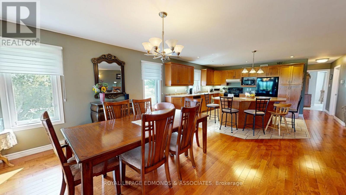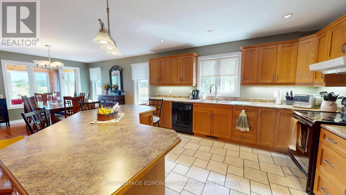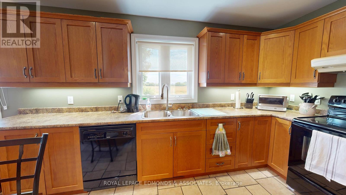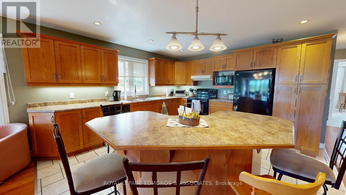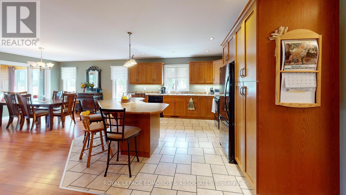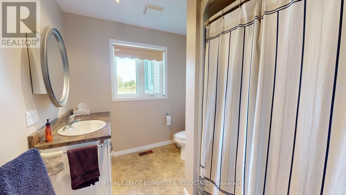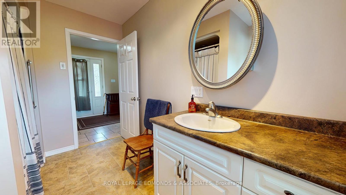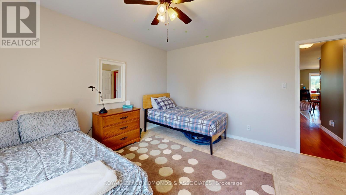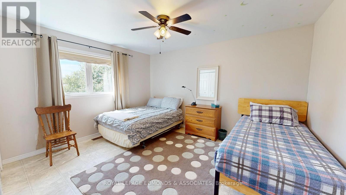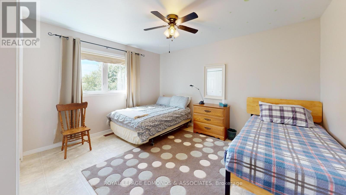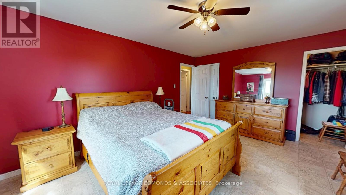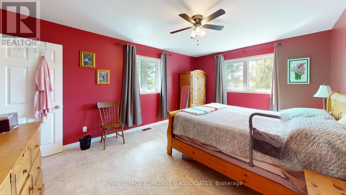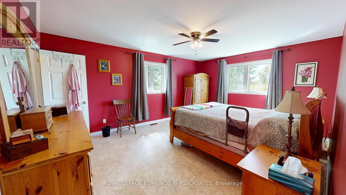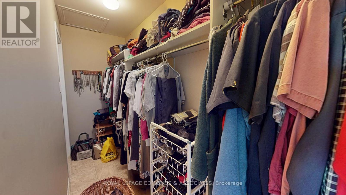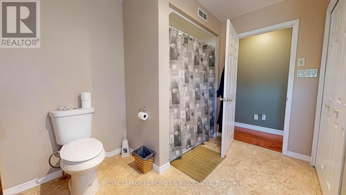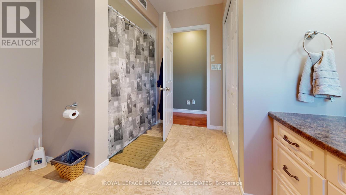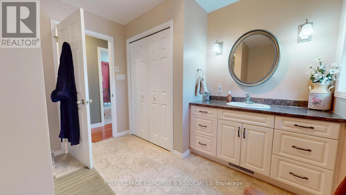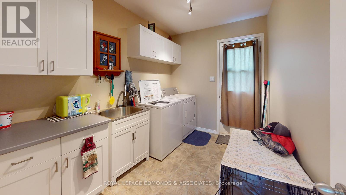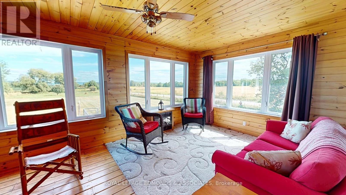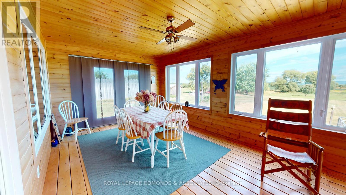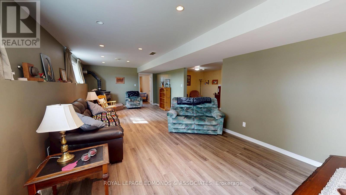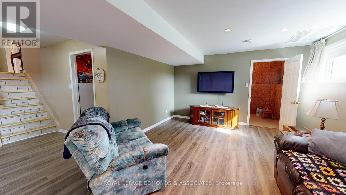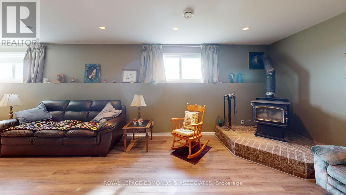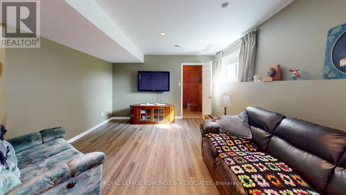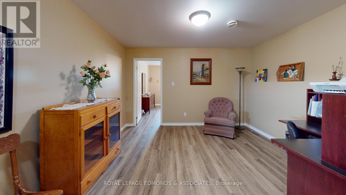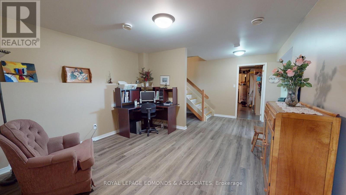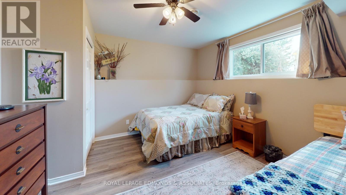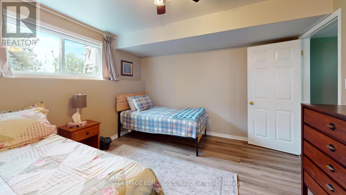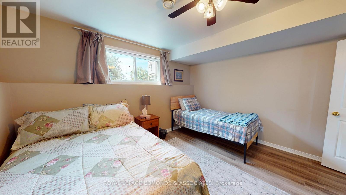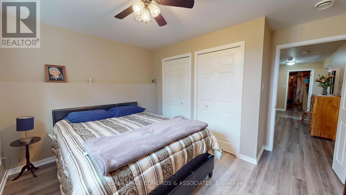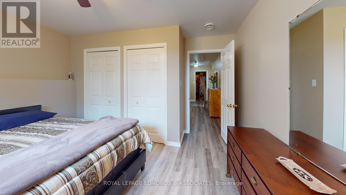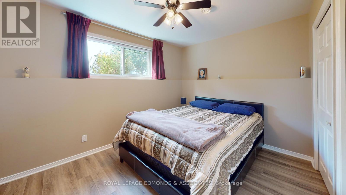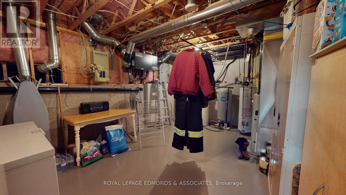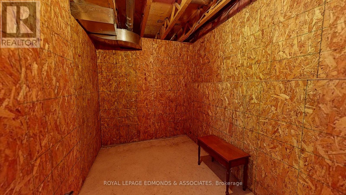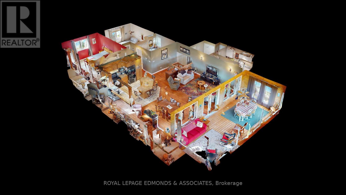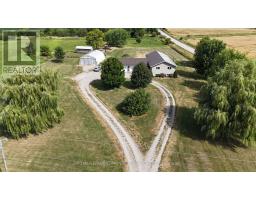1388 Bromley Line E Whitewater Region, Ontario K0J 2L0
$1,100,000
Nestled on over 100 acres of productive farmland, this grand estate offers a unique opportunity for those seeking a harmonious blend of luxury living and agricultural potential. Constructed in 2006, the elegant home occupies a prime corner lot and features a double garage, ensuring ample parking and storage. The interior boasts an open floor plan, seamlessly connecting the living spaces, and a four-season family room that provides breathtaking views of the expansive land. Modern conveniences include a Culligan water system set for 2024 and a Generac generator, ensuring peace of mind. With 65 acres of tillable land, a picturesque creek, and high-speed fiber optic internet available at the road, this property is as functional as it is beautiful. A massive Quonset hut promises versatility, whether used as a workshop or to house recreational equipment like four-wheelers or boats. Additional storage is available in a 12x30 shed. Offers require a 24-hour irrevocable period, with a fall closing date that allows the current tenant farmer to complete the harvest. This property is an idyllic retreat for those looking to embrace a rural lifestyle without sacrificing modern comforts. (id:50886)
Property Details
| MLS® Number | X12352752 |
| Property Type | Agriculture |
| Community Name | 580 - Whitewater Region |
| Farm Type | Farm |
| Features | Irregular Lot Size |
| Parking Space Total | 20 |
| Structure | Outbuilding |
Building
| Bathroom Total | 2 |
| Bedrooms Above Ground | 2 |
| Bedrooms Below Ground | 2 |
| Bedrooms Total | 4 |
| Age | 16 To 30 Years |
| Amenities | Fireplace(s) |
| Appliances | Central Vacuum, Water Heater, Water Treatment |
| Architectural Style | Raised Bungalow |
| Basement Development | Finished |
| Basement Type | Full (finished) |
| Construction Style Other | Seasonal |
| Cooling Type | Central Air Conditioning |
| Exterior Finish | Brick, Vinyl Siding |
| Fireplace Present | Yes |
| Foundation Type | Block |
| Heating Fuel | Propane |
| Heating Type | Forced Air |
| Stories Total | 1 |
| Size Interior | 1,500 - 2,000 Ft2 |
| Utility Water | Drilled Well |
Parking
| Attached Garage | |
| Garage |
Land
| Acreage | Yes |
| Sewer | Septic System |
| Size Depth | 4613 Ft ,10 In |
| Size Frontage | 993 Ft ,3 In |
| Size Irregular | 993.3 X 4613.9 Ft |
| Size Total Text | 993.3 X 4613.9 Ft|100+ Acres |
Rooms
| Level | Type | Length | Width | Dimensions |
|---|---|---|---|---|
| Lower Level | Bedroom | 4.03 m | 3.1 m | 4.03 m x 3.1 m |
| Lower Level | Den | 4.03 m | 3.34 m | 4.03 m x 3.34 m |
| Lower Level | Family Room | 8.64 m | 4.03 m | 8.64 m x 4.03 m |
| Lower Level | Bedroom | 3.82 m | 4.08 m | 3.82 m x 4.08 m |
| Lower Level | Other | 4.01 m | 2.26 m | 4.01 m x 2.26 m |
| Lower Level | Utility Room | 5.3 m | 4.07 m | 5.3 m x 4.07 m |
| Main Level | Bathroom | 3.03 m | 3.14 m | 3.03 m x 3.14 m |
| Main Level | Primary Bedroom | 5.2 m | 3.9 m | 5.2 m x 3.9 m |
| Main Level | Other | 1.3 m | 3.9 m | 1.3 m x 3.9 m |
| Main Level | Bedroom | 4.2 m | 4.1 m | 4.2 m x 4.1 m |
| Main Level | Bathroom | 3.33 m | 3.33 m | 3.33 m x 3.33 m |
| Main Level | Foyer | 4.17 m | 2.5 m | 4.17 m x 2.5 m |
| Main Level | Living Room | 7.53 m | 8.24 m | 7.53 m x 8.24 m |
| Main Level | Sunroom | 8.16 m | 3.5 m | 8.16 m x 3.5 m |
| Main Level | Kitchen | 4.2 m | 4.08 m | 4.2 m x 4.08 m |
Utilities
| Cable | Available |
| Electricity | Installed |
Contact Us
Contact us for more information
Debbie Clark
Broker
www.petawawaproperties.com/
7 Hilda Street
Petawawa, Ontario K8H 1T7
(613) 687-7425
(613) 687-7068


