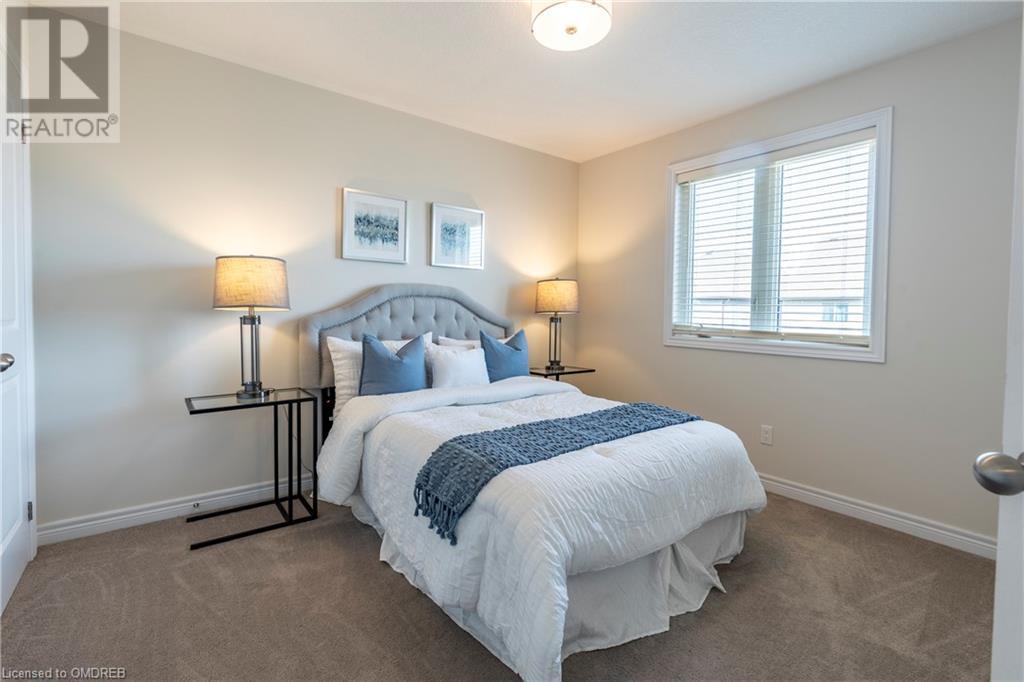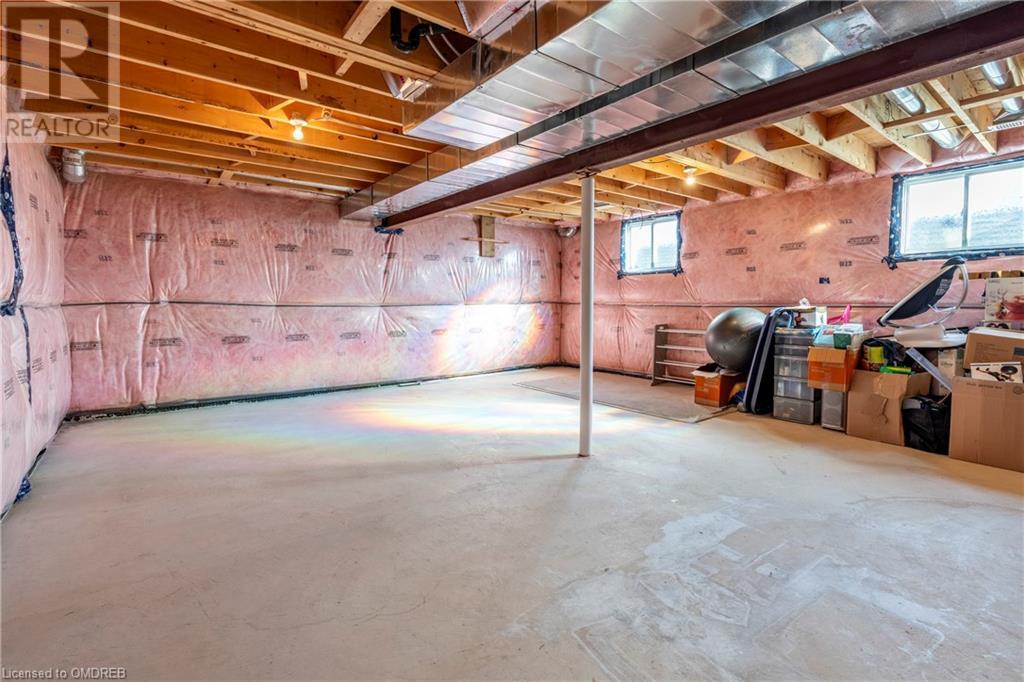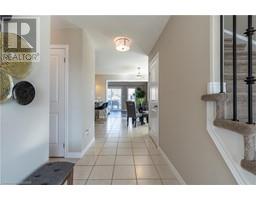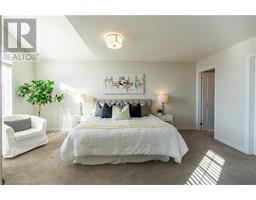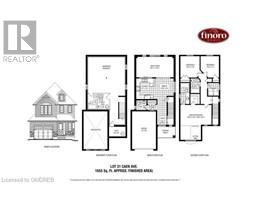1389 Caen Avenue Woodstock, Ontario L4T 0J3
$739,000
Look no further!! Welcome to this beautiful Corner Lot detached 3 bed + 3 bath home located in a mature sought after neighborhood in the north end of Woodstock. Upon entry, you are greeted by tall ceilings and abundant charm. The house proudly boasts a spacious formal living room and a separate dining room which leads to a functional kitchen with ample cupboard space and stainless steel appliances. The living room takes you to a patio walking out to a huge deck overlooking the back yard. Conveniently located on the main floor is your half bath. Upstairs leads you to the spacious 3 bedrooms with two bath one being you private ensuite and a huge laundry room giving you both luxury and convenience. The unfinished basement presents endless possibilities. Close to all amenities, schools, parks, Thames River, Pittoc Conservation Area, Innerkip Highland Golf Club, the Toyota Plant and minutes to 401 Opportunities like this are rare, do not miss the chance to make this exceptional family home your Home Sweet Home!! (id:50886)
Property Details
| MLS® Number | 40663921 |
| Property Type | Single Family |
| AmenitiesNearBy | Public Transit, Schools |
| CommunityFeatures | School Bus |
| EquipmentType | Water Heater |
| Features | Corner Site |
| ParkingSpaceTotal | 2 |
| RentalEquipmentType | Water Heater |
Building
| BathroomTotal | 3 |
| BedroomsAboveGround | 3 |
| BedroomsTotal | 3 |
| ArchitecturalStyle | 2 Level |
| BasementDevelopment | Unfinished |
| BasementType | Full (unfinished) |
| ConstructedDate | 2017 |
| ConstructionStyleAttachment | Detached |
| CoolingType | Central Air Conditioning |
| ExteriorFinish | Brick Veneer, Vinyl Siding |
| FoundationType | Block |
| HalfBathTotal | 1 |
| HeatingFuel | Natural Gas |
| HeatingType | Forced Air |
| StoriesTotal | 2 |
| SizeInterior | 2220.92 Sqft |
| Type | House |
| UtilityWater | Municipal Water |
Parking
| Attached Garage |
Land
| Acreage | No |
| FenceType | Partially Fenced |
| LandAmenities | Public Transit, Schools |
| Sewer | Municipal Sewage System |
| SizeDepth | 104 Ft |
| SizeFrontage | 42 Ft |
| SizeTotalText | Under 1/2 Acre |
| ZoningDescription | Residential |
Rooms
| Level | Type | Length | Width | Dimensions |
|---|---|---|---|---|
| Second Level | 4pc Bathroom | 7'9'' x 4'10'' | ||
| Second Level | 4pc Bathroom | Measurements not available | ||
| Second Level | Laundry Room | 6'9'' x 5'10'' | ||
| Second Level | Bedroom | 11'5'' x 9'11'' | ||
| Second Level | Bedroom | 11'4'' x 11'3'' | ||
| Second Level | Primary Bedroom | 18'6'' x 16'8'' | ||
| Basement | Cold Room | 8'10'' x 5'10'' | ||
| Main Level | 2pc Bathroom | 5'5'' x 5'3'' | ||
| Main Level | Kitchen | 10'11'' x 10'6'' | ||
| Main Level | Dining Room | 10'11'' x 9'4'' | ||
| Main Level | Great Room | 19'11'' x 10'8'' |
https://www.realtor.ca/real-estate/27549616/1389-caen-avenue-woodstock
Interested?
Contact us for more information
Preeti Rao
Broker
50 Village Centre Pl #100
Mississauga, Ontario L4Z 1V9
















