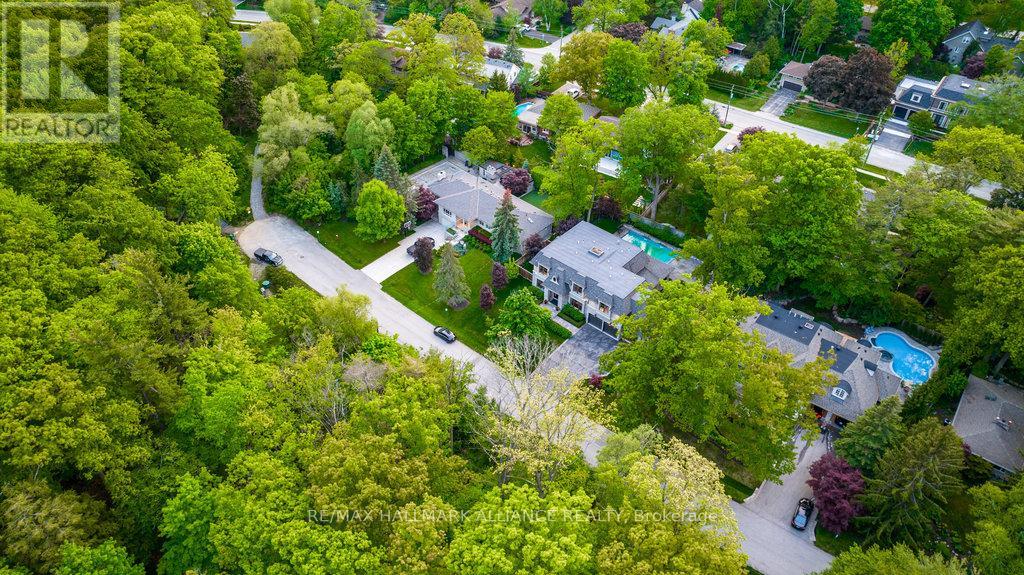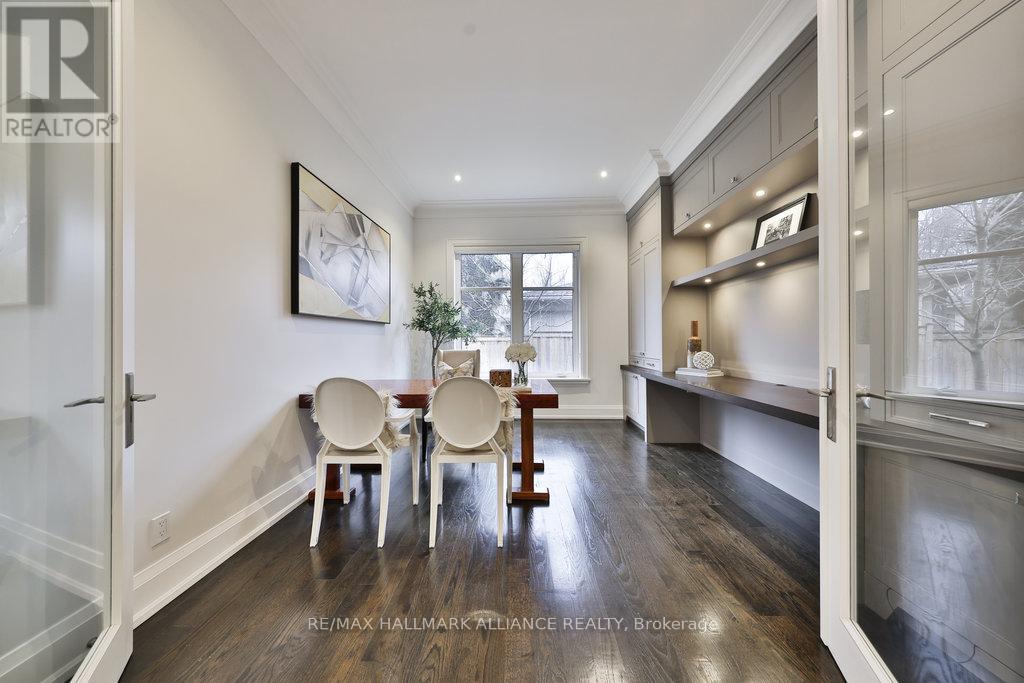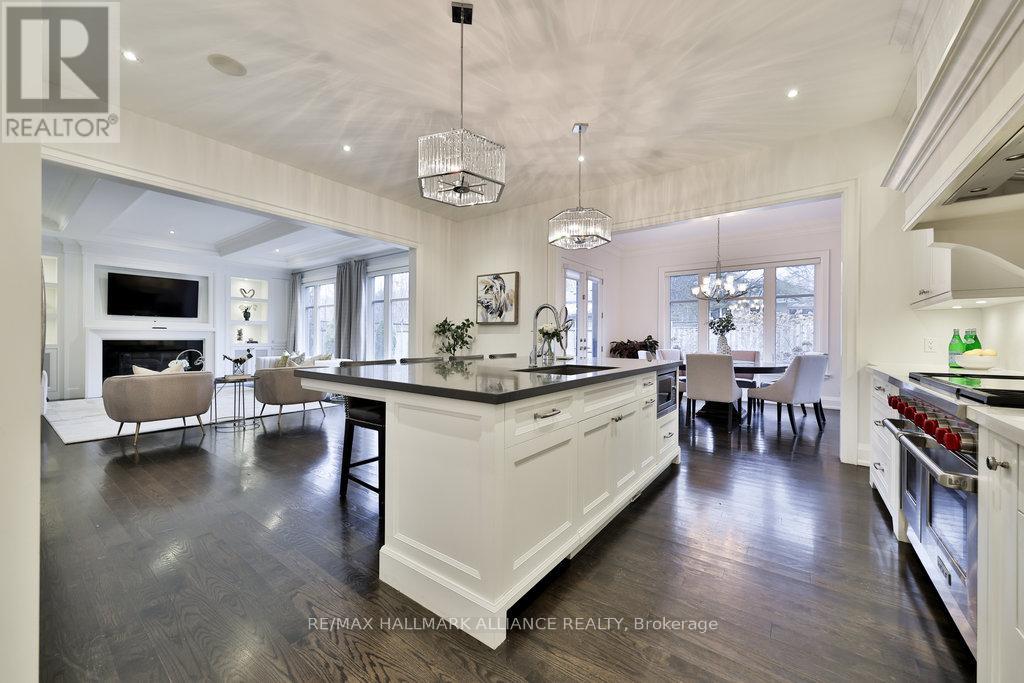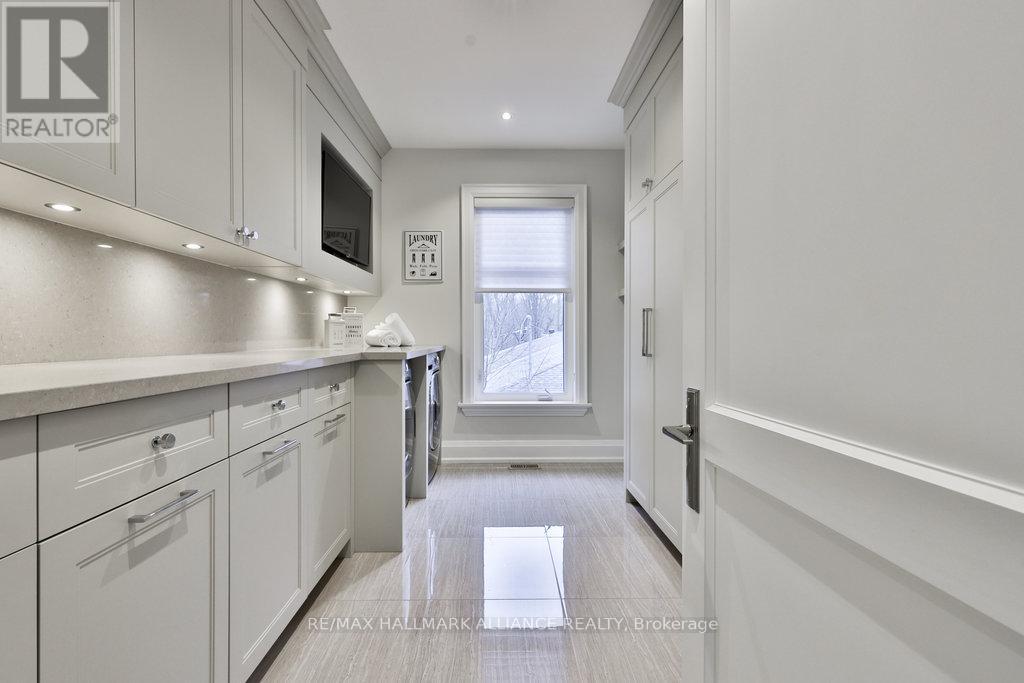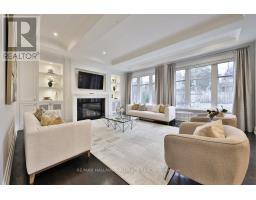1389 Weaver Avenue Oakville, Ontario L6J 2L6
$6,188,000
One-of-a-kind 3car garage model show home nestled on a private ravine-lined cul-de-sac neighbouring with only 3 homes in sought-after Morrison, fronting onto a lush ravine, meandering trails & creek with picturesque views, walk to top-rated schools. The exterior of this newly built custom residence boasts Owen Sound ledge rock facade, extensive professional landscaping, a large saltwater pool with 2 sheer descent waterfalls, irrigation, endless use of flagstone set on concrete pads featuring armour stone accenting, and a massive covered rear porch with natural strip cedar ceiling and exterior speakers.Step inside and be prepared to be impressed by the jaw-dropping finishes, true to the transitional theme of the home. The main floor features soaring 10-foot ceilings, Chrome and genuine Swarovski crystal, Caesarstone, walnut, recessed panelling, custom designed architectural ceiling detail, sanded site-finished hardwood floors throughout, four gas fireplaces, integrated sound system, wireless remote pool controls, alarm and video surveillance with 8 cameras, built-in millwork and kitchen by renowned Misani designs, Wolf, Sub-Zero, a custom magazine-quality wine room, and an oversized second-story skylight boasting indirect LED mood lighting.Crafted only of the finest building materials and highest standards craftsmanship, no expense was spared! (id:50886)
Property Details
| MLS® Number | W9282862 |
| Property Type | Single Family |
| Community Name | Eastlake |
| AmenitiesNearBy | Park |
| Features | Cul-de-sac, Wooded Area |
| ParkingSpaceTotal | 8 |
| PoolType | Inground Pool |
Building
| BathroomTotal | 5 |
| BedroomsAboveGround | 4 |
| BedroomsBelowGround | 1 |
| BedroomsTotal | 5 |
| Appliances | Central Vacuum, Window Coverings |
| BasementDevelopment | Finished |
| BasementType | Full (finished) |
| ConstructionStyleAttachment | Detached |
| CoolingType | Central Air Conditioning |
| ExteriorFinish | Stone, Stucco |
| FireplacePresent | Yes |
| FlooringType | Hardwood |
| FoundationType | Poured Concrete |
| HalfBathTotal | 1 |
| HeatingFuel | Natural Gas |
| HeatingType | Forced Air |
| StoriesTotal | 2 |
| SizeInterior | 4999.958 - 99999.6672 Sqft |
| Type | House |
| UtilityWater | Municipal Water |
Parking
| Attached Garage |
Land
| Acreage | No |
| FenceType | Fenced Yard |
| LandAmenities | Park |
| LandscapeFeatures | Landscaped |
| Sewer | Sanitary Sewer |
| SizeDepth | 137 Ft |
| SizeFrontage | 112 Ft |
| SizeIrregular | 112 X 137 Ft ; 112x137x112ftx129ft |
| SizeTotalText | 112 X 137 Ft ; 112x137x112ftx129ft|under 1/2 Acre |
| ZoningDescription | Rl1-0 |
Rooms
| Level | Type | Length | Width | Dimensions |
|---|---|---|---|---|
| Second Level | Bedroom 4 | 5.13 m | 4.32 m | 5.13 m x 4.32 m |
| Second Level | Primary Bedroom | 6.27 m | 5.54 m | 6.27 m x 5.54 m |
| Second Level | Bedroom 2 | 5.18 m | 5.21 m | 5.18 m x 5.21 m |
| Second Level | Bedroom 3 | 4.65 m | 4.32 m | 4.65 m x 4.32 m |
| Lower Level | Media | 7.16 m | 7.75 m | 7.16 m x 7.75 m |
| Lower Level | Exercise Room | 4.01 m | 5.23 m | 4.01 m x 5.23 m |
| Main Level | Living Room | 4.27 m | 3.71 m | 4.27 m x 3.71 m |
| Main Level | Dining Room | 4.88 m | 4.27 m | 4.88 m x 4.27 m |
| Main Level | Office | 4.27 m | 3.53 m | 4.27 m x 3.53 m |
| Main Level | Kitchen | 5.79 m | 5.31 m | 5.79 m x 5.31 m |
| Main Level | Eating Area | 4.29 m | 3.38 m | 4.29 m x 3.38 m |
| Main Level | Family Room | 6.12 m | 5.31 m | 6.12 m x 5.31 m |
https://www.realtor.ca/real-estate/27342825/1389-weaver-avenue-oakville-eastlake-eastlake
Interested?
Contact us for more information
Peter He
Salesperson
515 Dundas St West #3b
Oakville, Ontario L6M 1L9


