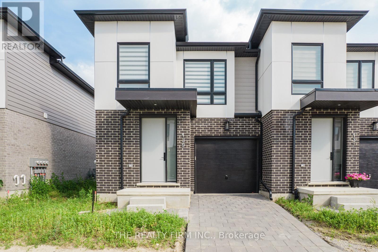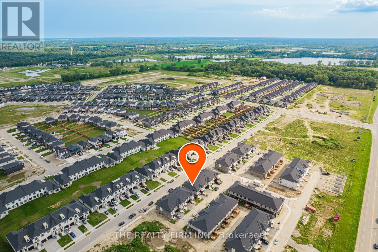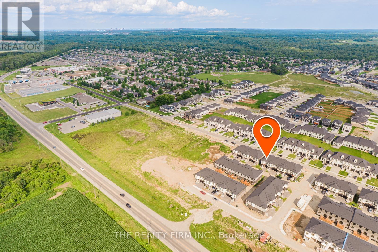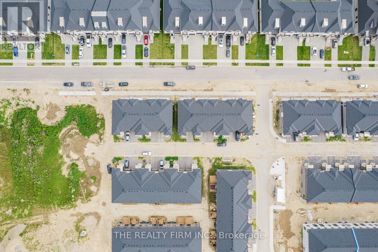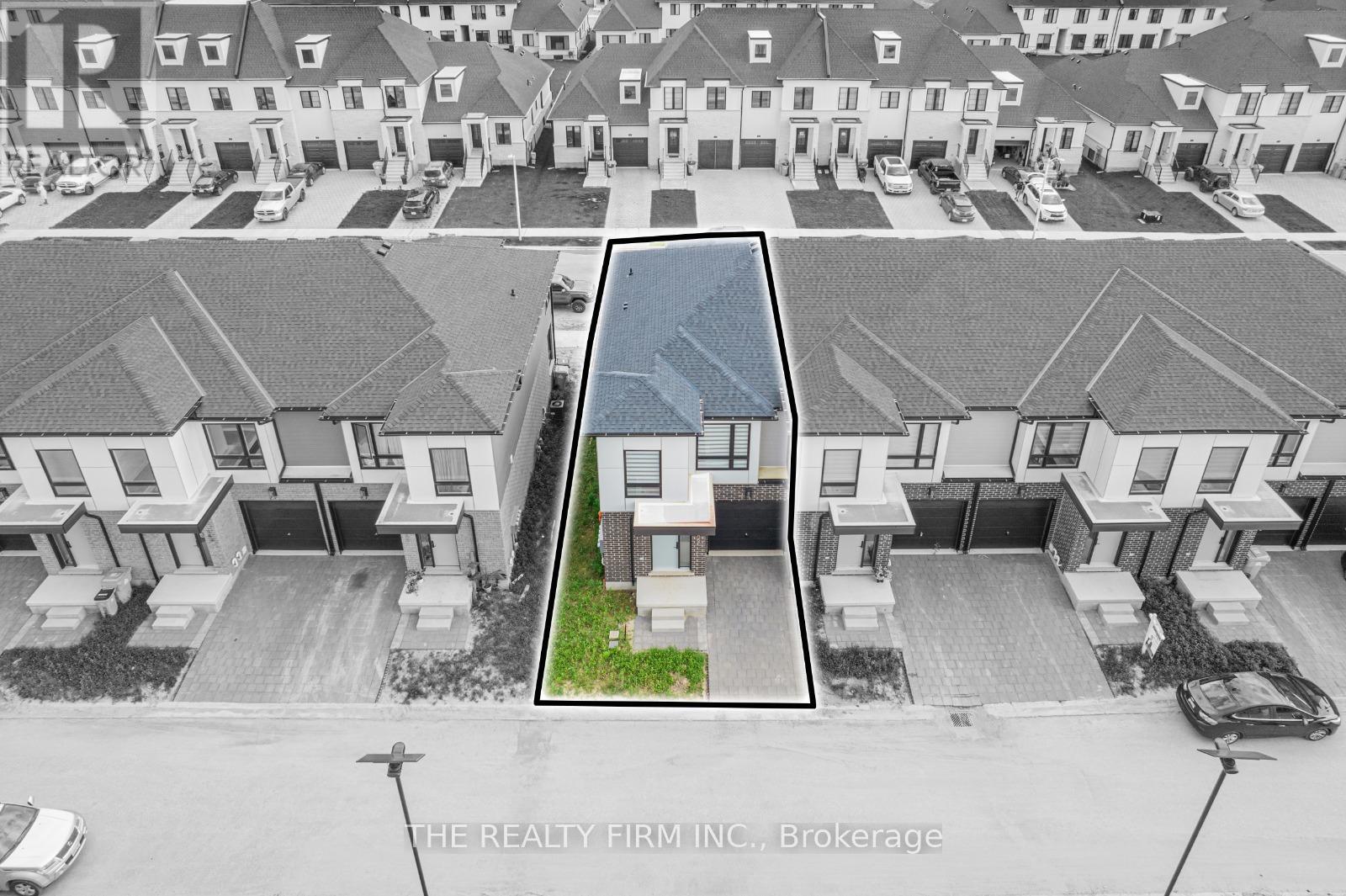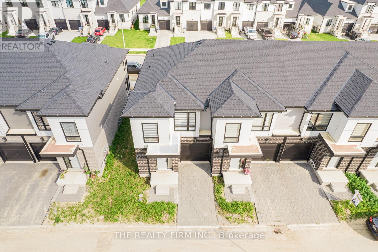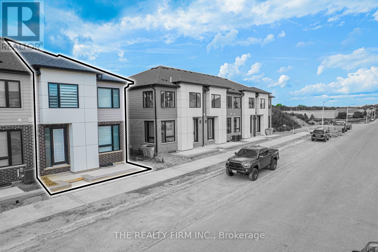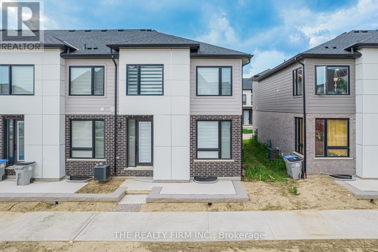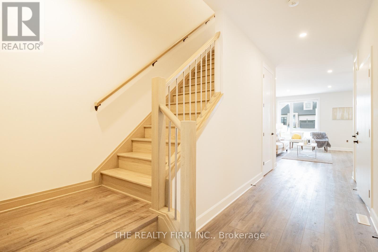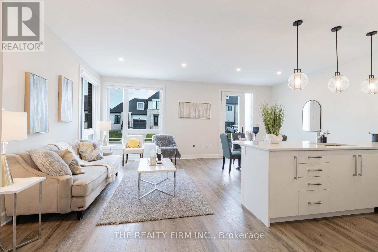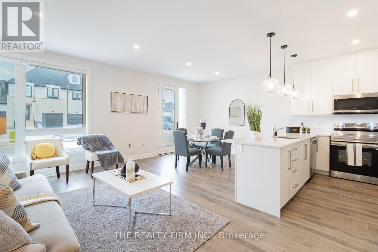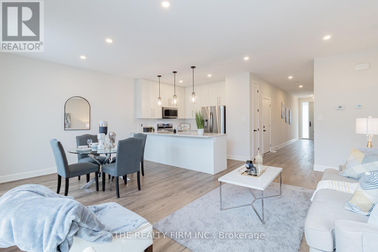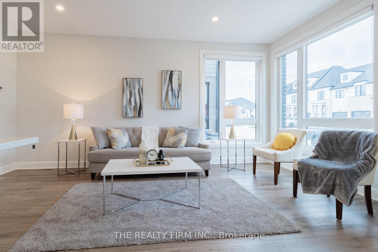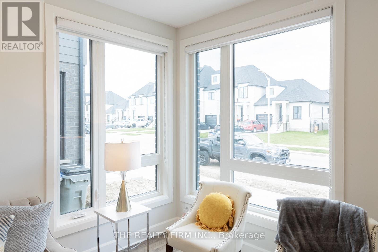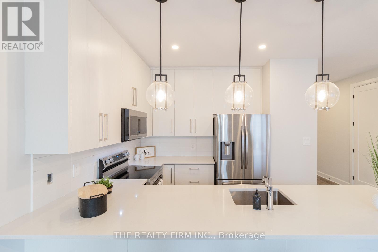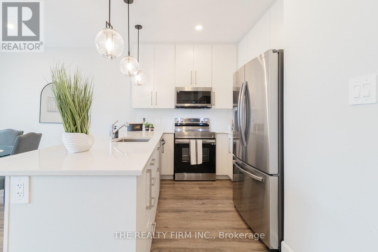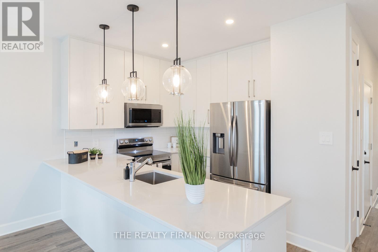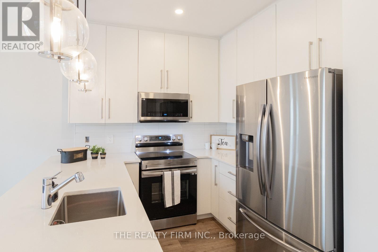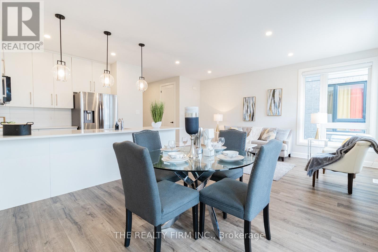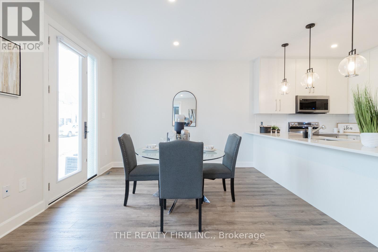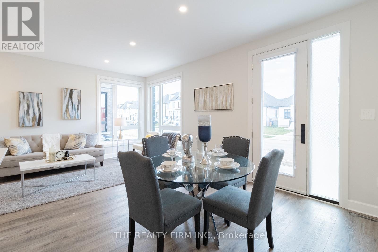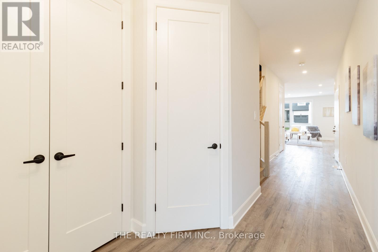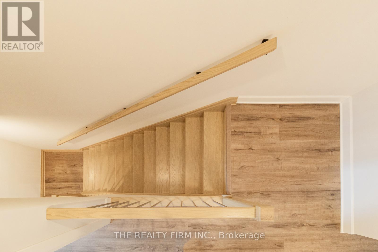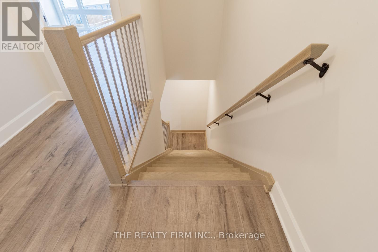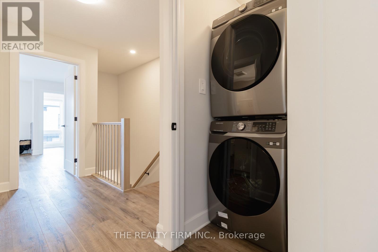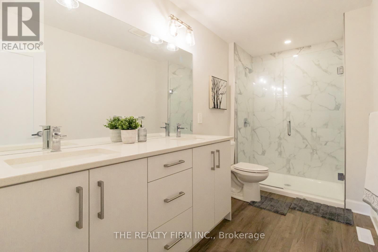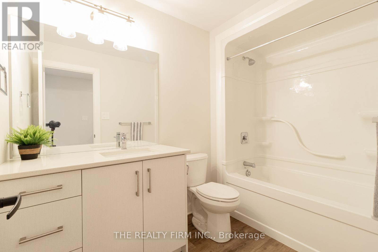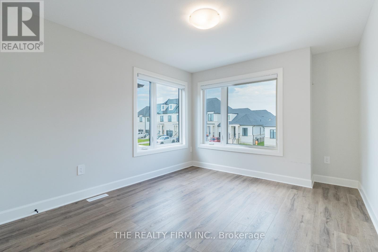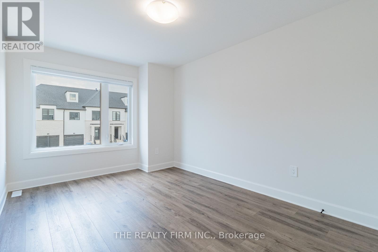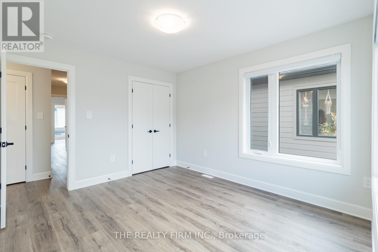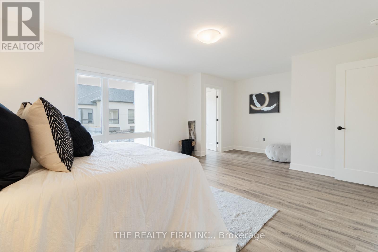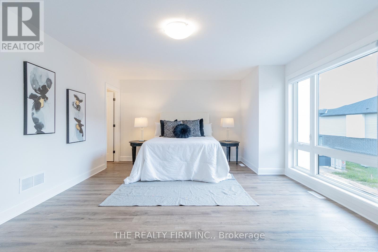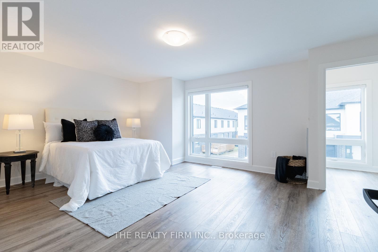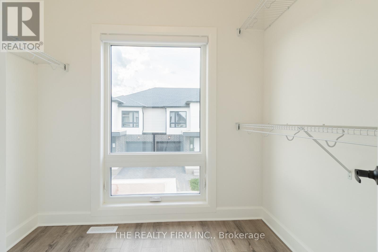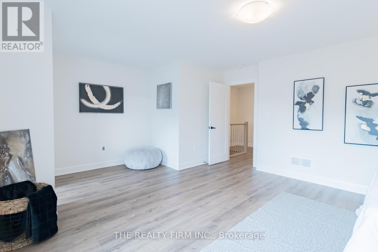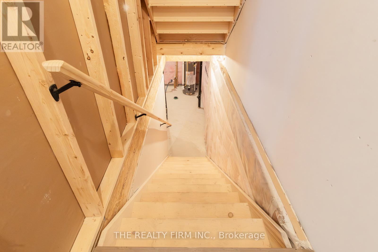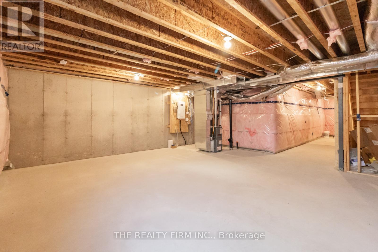139 - 175 Doan Drive Middlesex Centre, Ontario N0L 1R0
3 Bedroom
3 Bathroom
1,500 - 2,000 ft2
Central Air Conditioning
Forced Air
$2,650 Monthly
'Welcome to this stunning modern townhouse in the rapidly growing community of Komoka! This carpet-free 3-bed, 3-bath home features an open-concept living space, a gourmet kitchen with quartz countertops and stainless steel appliances, and elegant modern light fixtures throughout. Enjoy convenience and style with an interlocked driveway, spacious bedrooms, and luxury finishes. Located minutes from London, Komoka offers nature trails, parks, great schools, and a charming small-town feel with expanding amenities. The perfect blend of comfort, elegance, and location!' (id:50886)
Property Details
| MLS® Number | X12508900 |
| Property Type | Single Family |
| Community Name | Rural Middlesex Centre |
| Equipment Type | Water Heater |
| Features | Flat Site, Lighting, Carpet Free, Sump Pump |
| Parking Space Total | 2 |
| Rental Equipment Type | Water Heater |
| Structure | Porch |
Building
| Bathroom Total | 3 |
| Bedrooms Above Ground | 3 |
| Bedrooms Total | 3 |
| Age | 0 To 5 Years |
| Appliances | Garage Door Opener Remote(s), Water Heater - Tankless, Water Heater, Dryer, Microwave, Stove, Washer, Refrigerator |
| Basement Development | Unfinished |
| Basement Type | N/a (unfinished) |
| Construction Style Attachment | Attached |
| Cooling Type | Central Air Conditioning |
| Exterior Finish | Brick, Vinyl Siding |
| Fire Protection | Smoke Detectors |
| Foundation Type | Concrete |
| Half Bath Total | 1 |
| Heating Fuel | Natural Gas |
| Heating Type | Forced Air |
| Stories Total | 2 |
| Size Interior | 1,500 - 2,000 Ft2 |
| Type | Row / Townhouse |
| Utility Water | Municipal Water |
Parking
| Attached Garage | |
| Garage |
Land
| Acreage | No |
| Size Depth | 70 Ft ,6 In |
| Size Frontage | 25 Ft ,7 In |
| Size Irregular | 25.6 X 70.5 Ft |
| Size Total Text | 25.6 X 70.5 Ft|under 1/2 Acre |
Rooms
| Level | Type | Length | Width | Dimensions |
|---|---|---|---|---|
| Second Level | Primary Bedroom | 6.29 m | 4.26 m | 6.29 m x 4.26 m |
| Second Level | Bedroom 2 | 3.22 m | 3.65 m | 3.22 m x 3.65 m |
| Second Level | Bedroom 3 | 2.94 m | 4.11 m | 2.94 m x 4.11 m |
| Main Level | Foyer | 7.13 m | 1.65 m | 7.13 m x 1.65 m |
| Main Level | Dining Room | 2.43 m | 3.5 m | 2.43 m x 3.5 m |
| Main Level | Kitchen | 2.43 m | 2.74 m | 2.43 m x 2.74 m |
| Main Level | Great Room | 3.35 m | 5.48 m | 3.35 m x 5.48 m |
Utilities
| Cable | Available |
| Electricity | Available |
| Sewer | Available |
Contact Us
Contact us for more information
Vini Sood
Salesperson
The Realty Firm Inc.
(519) 601-1160

