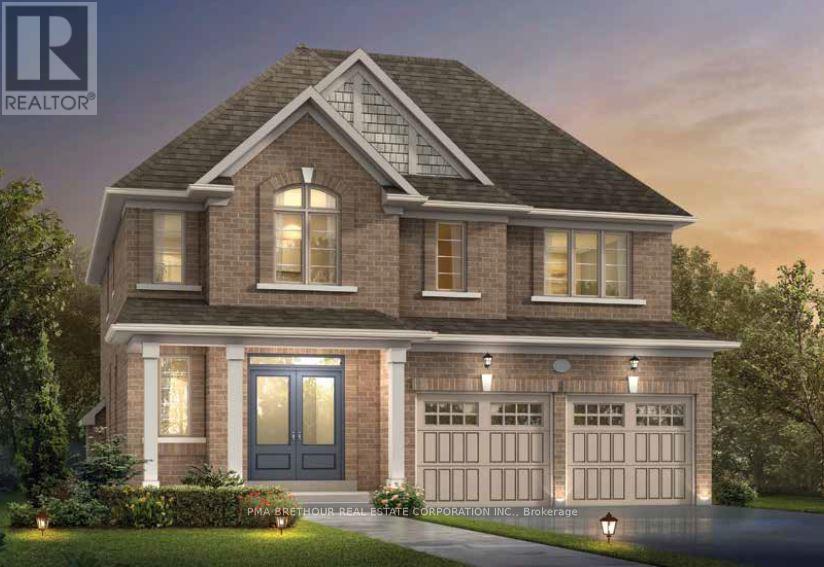139 Dovedale Drive Georgina, Ontario L4P 0S6
4 Bedroom
4 Bathroom
2,000 - 2,500 ft2
Fireplace
Forced Air
$1,199,990
INVENTORY, NEW CONSTRUCTION, QUICK CLOSING AVAILABLE. PRIME KESWICK LOCATION. BACKING ON TO PROTECTED GREEN SPACE WITH NO NEIGHBOURS BEHIND OR INFRONT. WALK TO SCHOOLS, SHOPPING, BANKS AND RESTURANTS. MINUTES FROM THE NEW COMMUNITY CENTER AND THE HWY 404. WITH A SHORT DRIVE TO THE LAKE SIMCOE PARKS AND BEACHES, THE COMMUNITY OF WOODBURY TRAILS HAS IT ALL! (id:50886)
Property Details
| MLS® Number | N12392116 |
| Property Type | Single Family |
| Community Name | Keswick South |
| Amenities Near By | Public Transit, Schools |
| Community Features | Community Centre |
| Equipment Type | Water Heater |
| Features | Wooded Area, Conservation/green Belt |
| Parking Space Total | 4 |
| Rental Equipment Type | Water Heater |
| Structure | Deck, Porch |
Building
| Bathroom Total | 4 |
| Bedrooms Above Ground | 4 |
| Bedrooms Total | 4 |
| Age | New Building |
| Appliances | Water Heater |
| Basement Development | Unfinished |
| Basement Type | N/a (unfinished) |
| Construction Style Attachment | Detached |
| Exterior Finish | Brick |
| Fire Protection | Smoke Detectors |
| Fireplace Present | Yes |
| Flooring Type | Tile, Hardwood |
| Foundation Type | Concrete |
| Half Bath Total | 1 |
| Heating Fuel | Natural Gas |
| Heating Type | Forced Air |
| Stories Total | 2 |
| Size Interior | 2,000 - 2,500 Ft2 |
| Type | House |
| Utility Water | Municipal Water |
Parking
| Attached Garage | |
| Garage |
Land
| Acreage | No |
| Land Amenities | Public Transit, Schools |
| Sewer | Sanitary Sewer |
| Size Depth | 107 Ft |
| Size Frontage | 40 Ft |
| Size Irregular | 40 X 107 Ft |
| Size Total Text | 40 X 107 Ft |
Rooms
| Level | Type | Length | Width | Dimensions |
|---|---|---|---|---|
| Second Level | Primary Bedroom | 4.57 m | 4.57 m | 4.57 m x 4.57 m |
| Second Level | Bedroom 2 | 3.38 m | 3.35 m | 3.38 m x 3.35 m |
| Second Level | Bedroom 3 | 3.96 m | 3.35 m | 3.96 m x 3.35 m |
| Second Level | Bedroom 4 | 2.74 m | 3.35 m | 2.74 m x 3.35 m |
| Main Level | Foyer | Measurements not available | ||
| Main Level | Dining Room | 4.57 m | 3.96 m | 4.57 m x 3.96 m |
| Main Level | Kitchen | 4.57 m | 2.43 m | 4.57 m x 2.43 m |
| Main Level | Eating Area | 3.96 m | 2.74 m | 3.96 m x 2.74 m |
| Main Level | Great Room | 4.26 m | 4.29 m | 4.26 m x 4.29 m |
| Main Level | Mud Room | Measurements not available |
Utilities
| Cable | Available |
| Electricity | Installed |
| Sewer | Installed |
https://www.realtor.ca/real-estate/28837679/139-dovedale-drive-georgina-keswick-south-keswick-south
Contact Us
Contact us for more information
Andrew R. Brethour
Broker of Record
Pma Brethour Real Estate Corporation Inc.
20 Valleywood Dr #103
Markham, Ontario L3R 6G1
20 Valleywood Dr #103
Markham, Ontario L3R 6G1
(905) 415-2710
(905) 415-2724



