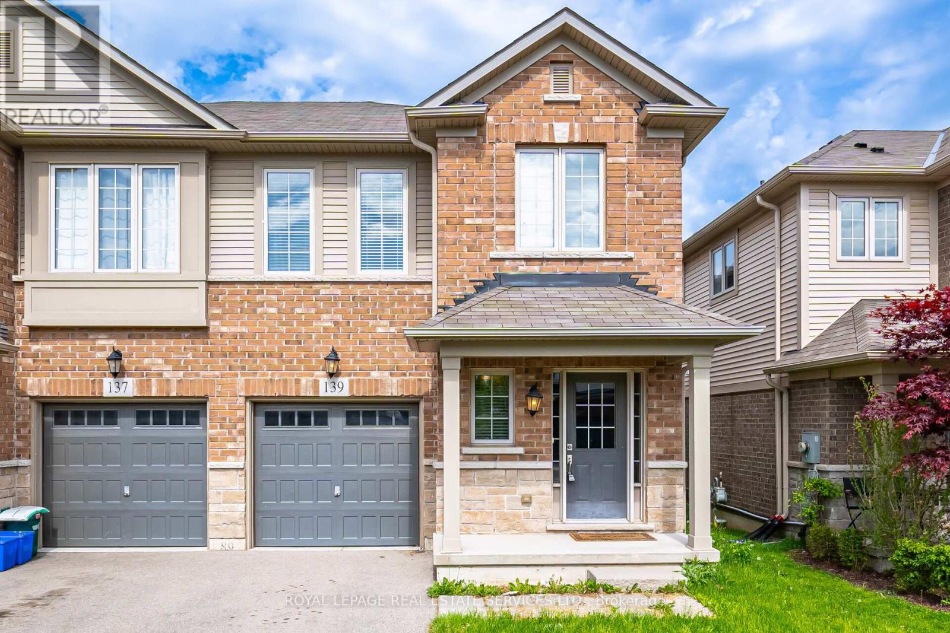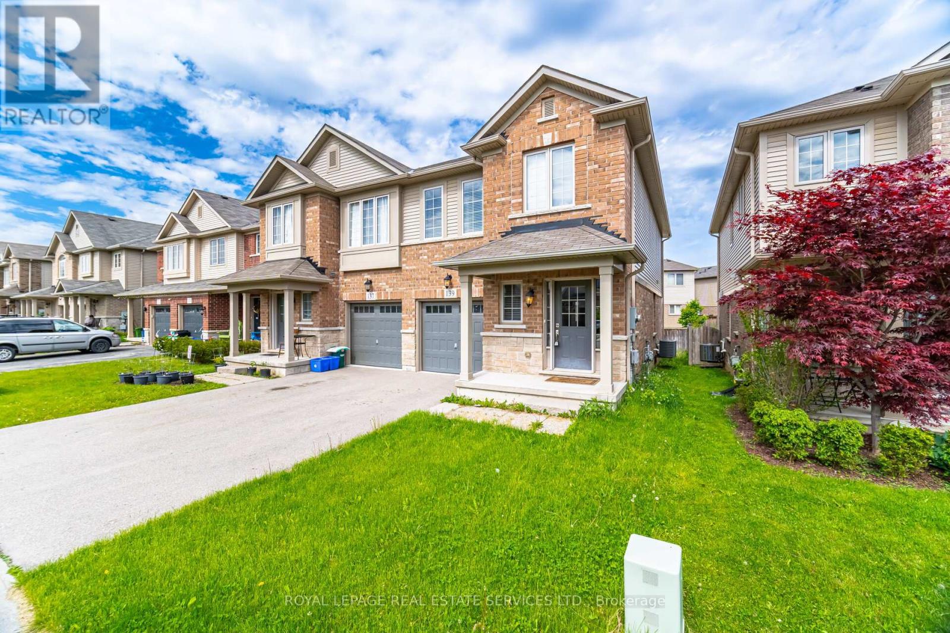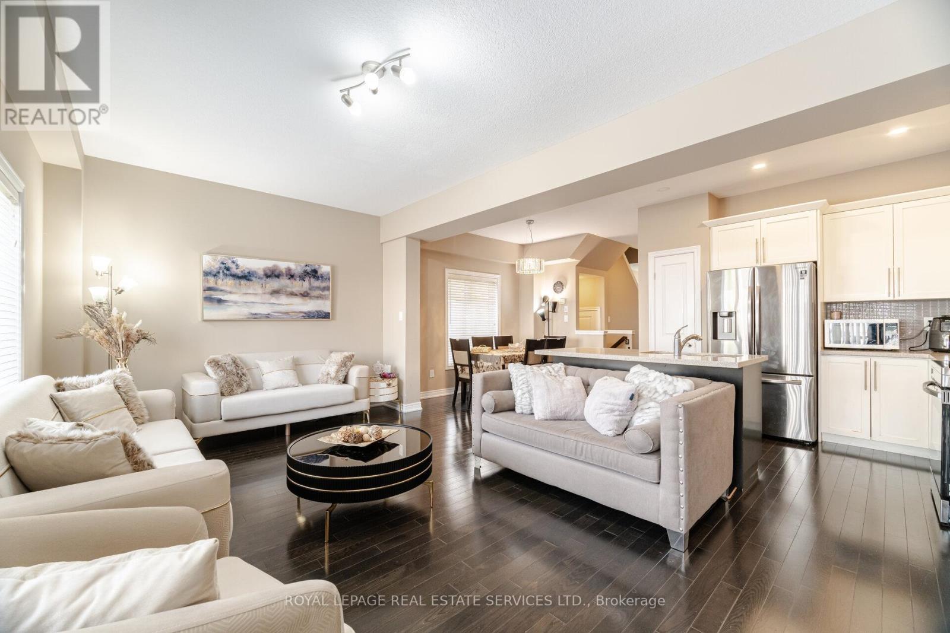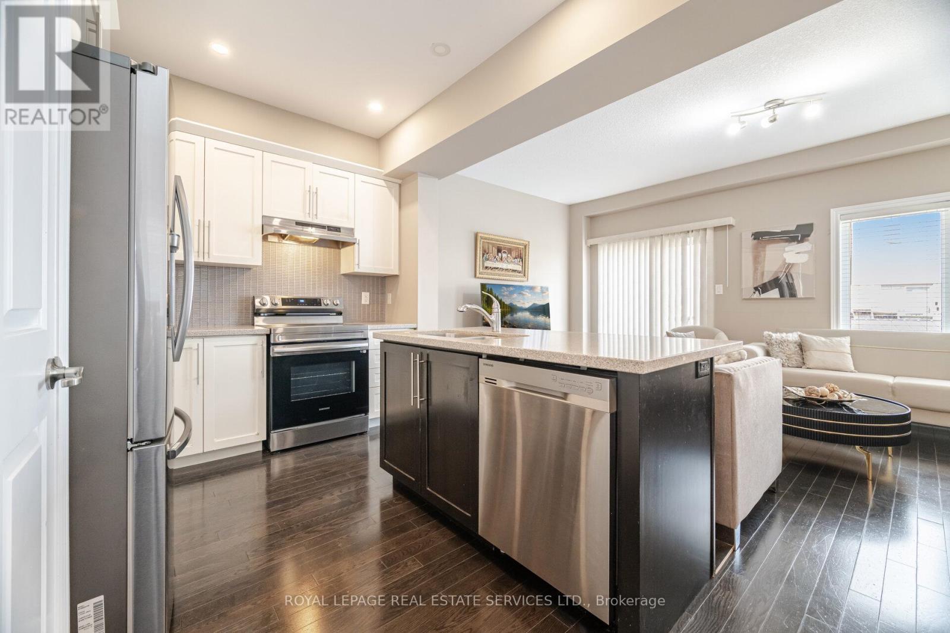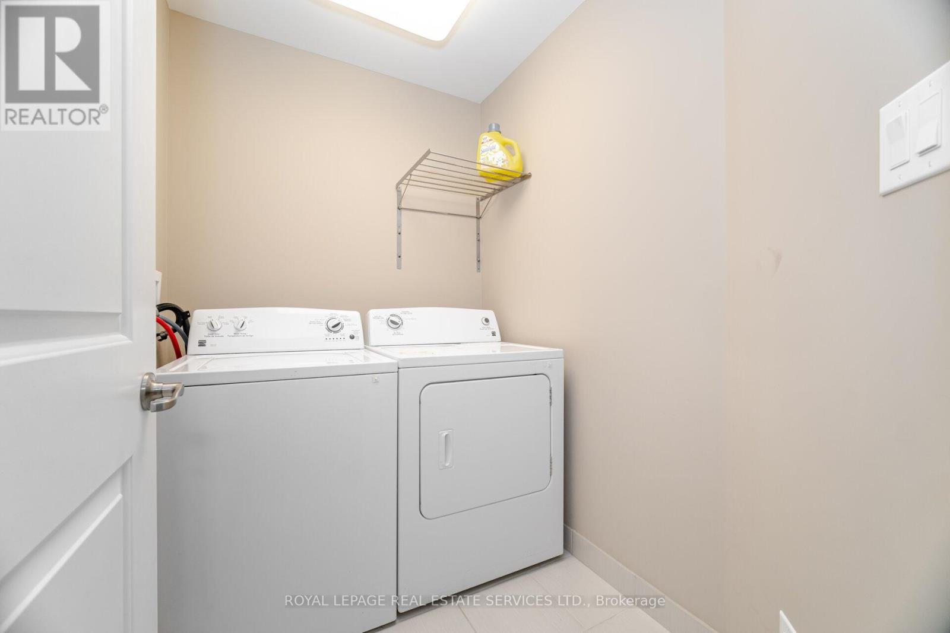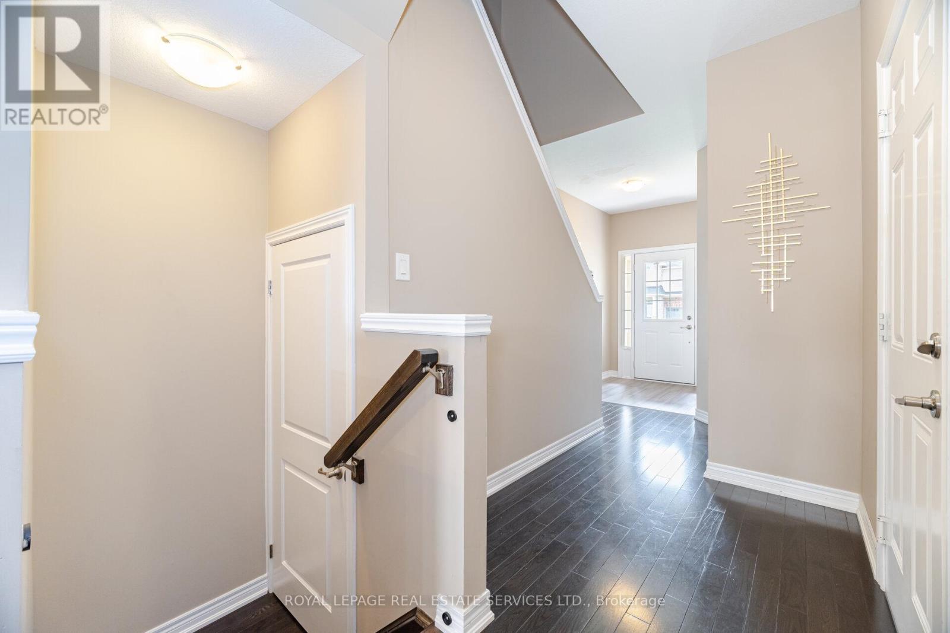139 Echovalley Drive Hamilton, Ontario L8J 0H1
$3,100 Monthly
Welcome to this beautifully maintained 3-bedroom, 2.5-bathroom semi-detached home nestled in the sought-afterHeritage Green community. Ideally located close to Red Hill Valley Parkway, top-rated schools, shopping, and awide range of amenities, this home offers both comfort and convenience. Step inside to a bright and airy open-concept layout, featuring gleaming hardwood floors and elegant oak stairs witha stylish runner. The spacious kitchen boasts granite countertops, a chic backsplash, and pot lights perfect for the home chef. Generously sized rooms throughout provide plenty of space for family living.This home is truly move-in ready, offering a warm and inviting atmosphere in a fantastic neighborhood. Dont miss this opportunity to make it yours! (id:50886)
Property Details
| MLS® Number | X12189117 |
| Property Type | Single Family |
| Community Name | Stoney Creek Mountain |
| Parking Space Total | 2 |
Building
| Bathroom Total | 3 |
| Bedrooms Above Ground | 3 |
| Bedrooms Total | 3 |
| Age | 6 To 15 Years |
| Appliances | Garage Door Opener Remote(s), Water Heater, Dishwasher, Dryer, Microwave, Stove, Washer, Refrigerator |
| Basement Development | Unfinished |
| Basement Type | N/a (unfinished) |
| Construction Style Attachment | Semi-detached |
| Cooling Type | Central Air Conditioning |
| Exterior Finish | Brick |
| Flooring Type | Hardwood, Carpeted |
| Foundation Type | Concrete |
| Half Bath Total | 1 |
| Heating Fuel | Natural Gas |
| Heating Type | Forced Air |
| Stories Total | 2 |
| Size Interior | 1,500 - 2,000 Ft2 |
| Type | House |
| Utility Water | Municipal Water |
Parking
| Garage |
Land
| Acreage | No |
| Sewer | Sanitary Sewer |
| Size Depth | 87 Ft |
| Size Frontage | 24 Ft ,7 In |
| Size Irregular | 24.6 X 87 Ft |
| Size Total Text | 24.6 X 87 Ft |
Rooms
| Level | Type | Length | Width | Dimensions |
|---|---|---|---|---|
| Second Level | Primary Bedroom | 4.8 m | 4.3 m | 4.8 m x 4.3 m |
| Second Level | Bedroom 2 | 4.4 m | 3 m | 4.4 m x 3 m |
| Third Level | Bedroom 3 | 3.7 m | 2.7 m | 3.7 m x 2.7 m |
| Main Level | Living Room | 5.8 m | 3.4 m | 5.8 m x 3.4 m |
| Main Level | Dining Room | 3 m | 2.7 m | 3 m x 2.7 m |
| Main Level | Kitchen | 4.5 m | 2.7 m | 4.5 m x 2.7 m |
Contact Us
Contact us for more information
Wisam Askar
Broker
www.gtarealestateservices.com/
www.facebook.com/SOLDHOMESGTA/?ref=bookmarks
www.linkedin.com/in/realestategta/
231 Oak Park #400b
Oakville, Ontario L6H 7S8
(905) 257-3633
(905) 257-3550
231oakpark.royallepage.ca/

