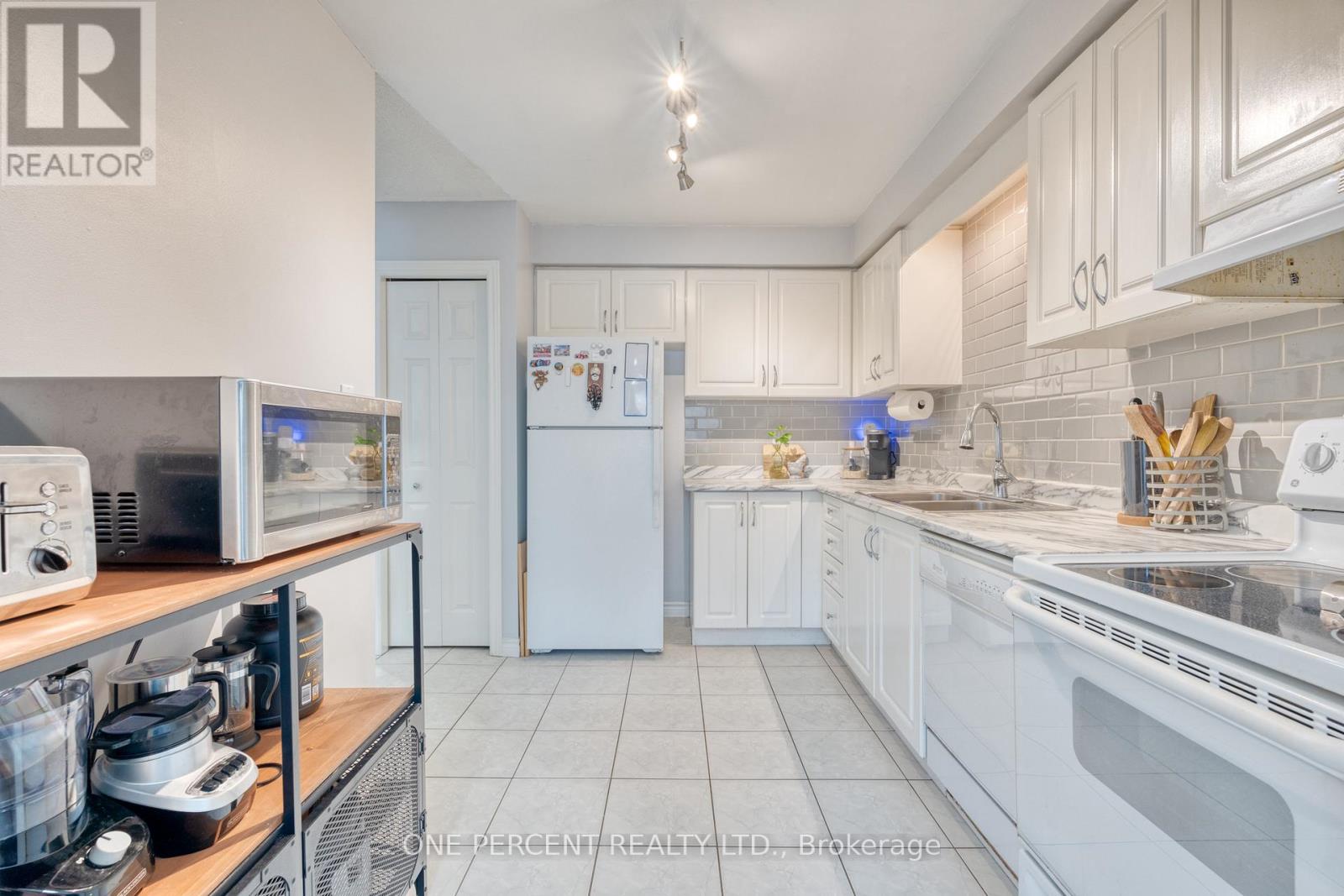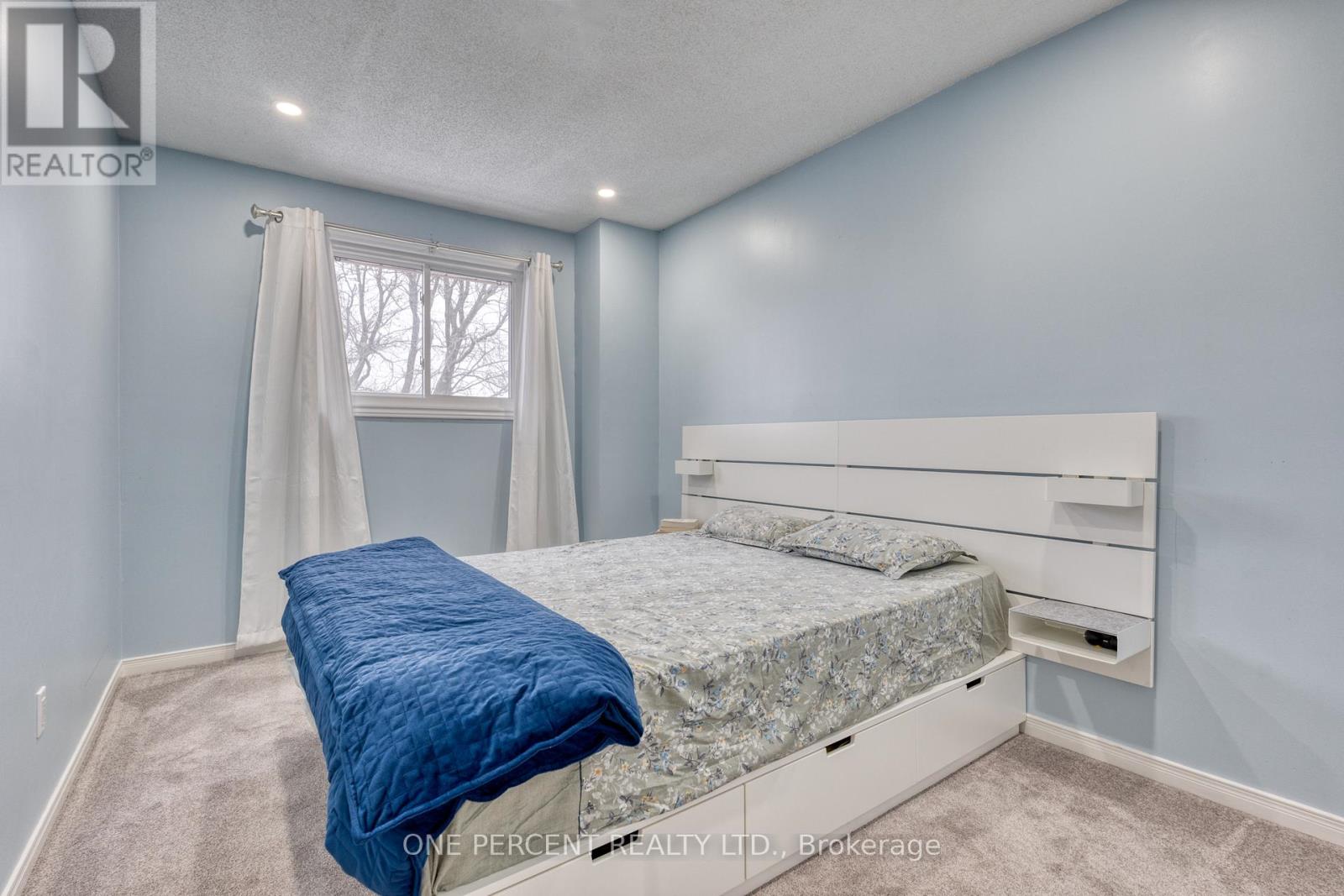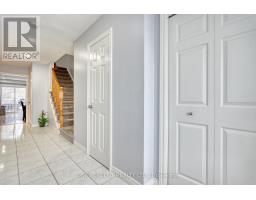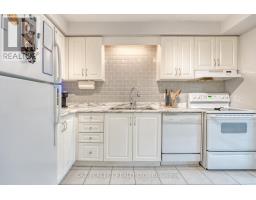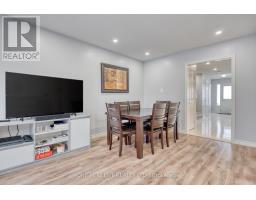139 Essling Avenue Hamilton, Ontario L9B 2H9
$719,000
Fantastic Freehold END UNIT is perfectly situated close to shopping, schools and the Linc! Located on the desirable central mountain this fully finished home has 3 bedrooms, 2.5 bathrooms. Main floor with white kitchen, updated backsplash, gas fireplace. Bedroom level with generous size bedrooms! Primary bedroom with dual closets and updated ensuite bathroom with shower. The basement level has family room area that is perfect as a TV room/home office area or an extra bedroom. Double driveway with parking for 4 cars + the garage with inside entry. Updates include windows (2020), shingles (2022), furnace (2023). Washer and Dryer (2024), Potlights. Enjoy the back deck with mature trees for private summer afternoons! RSA. (id:50886)
Property Details
| MLS® Number | X11929078 |
| Property Type | Single Family |
| Community Name | Barnstown |
| AmenitiesNearBy | Public Transit, Schools |
| ParkingSpaceTotal | 5 |
Building
| BathroomTotal | 3 |
| BedroomsAboveGround | 3 |
| BedroomsTotal | 3 |
| Amenities | Fireplace(s) |
| Appliances | Dishwasher, Refrigerator, Stove, Window Coverings |
| BasementDevelopment | Finished |
| BasementType | Full (finished) |
| ConstructionStyleAttachment | Attached |
| CoolingType | Central Air Conditioning |
| ExteriorFinish | Brick |
| FireplacePresent | Yes |
| FireplaceTotal | 1 |
| FoundationType | Concrete |
| HalfBathTotal | 1 |
| HeatingFuel | Natural Gas |
| HeatingType | Forced Air |
| StoriesTotal | 2 |
| SizeInterior | 1099.9909 - 1499.9875 Sqft |
| Type | Row / Townhouse |
| UtilityWater | Municipal Water |
Parking
| Attached Garage |
Land
| Acreage | No |
| LandAmenities | Public Transit, Schools |
| Sewer | Sanitary Sewer |
| SizeDepth | 100 Ft ,1 In |
| SizeFrontage | 26 Ft ,3 In |
| SizeIrregular | 26.3 X 100.1 Ft |
| SizeTotalText | 26.3 X 100.1 Ft |
Rooms
| Level | Type | Length | Width | Dimensions |
|---|---|---|---|---|
| Second Level | Bedroom | 2.82 m | 4.81 m | 2.82 m x 4.81 m |
| Second Level | Bedroom 2 | 2.78 m | 3.69 m | 2.78 m x 3.69 m |
| Second Level | Bedroom 3 | 3.8 m | 4.19 m | 3.8 m x 4.19 m |
| Basement | Family Room | 5.51 m | 5.21 m | 5.51 m x 5.21 m |
| Main Level | Kitchen | 2.37 m | 3.65 m | 2.37 m x 3.65 m |
| Main Level | Dining Room | 3.23 m | 2.11 m | 3.23 m x 2.11 m |
| Main Level | Living Room | 5.7 m | 11.6 m | 5.7 m x 11.6 m |
https://www.realtor.ca/real-estate/27815416/139-essling-avenue-hamilton-barnstown-barnstown
Interested?
Contact us for more information
Michael Rawson
Salesperson
362 Beaver St
Burlington, Ontario L7R 3G5







