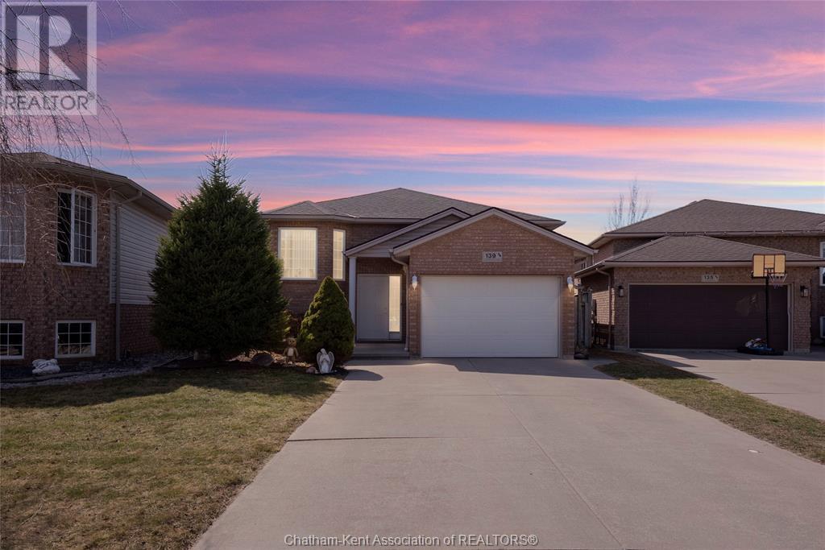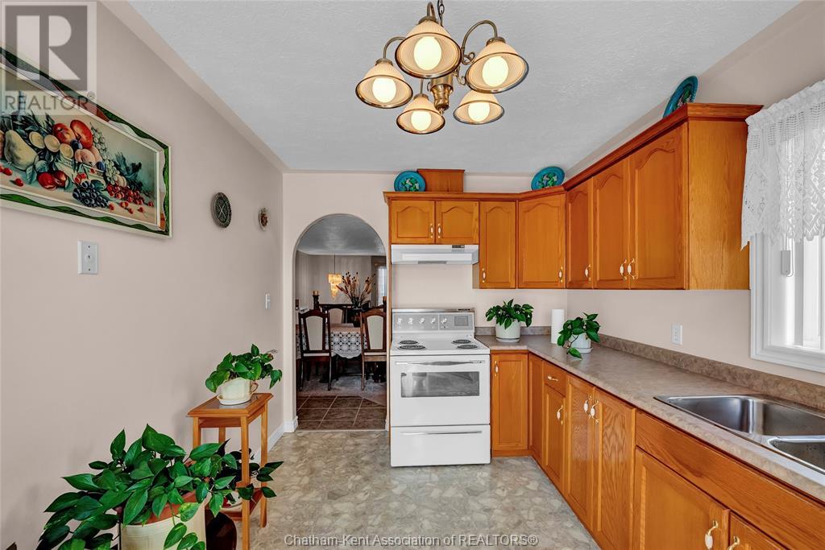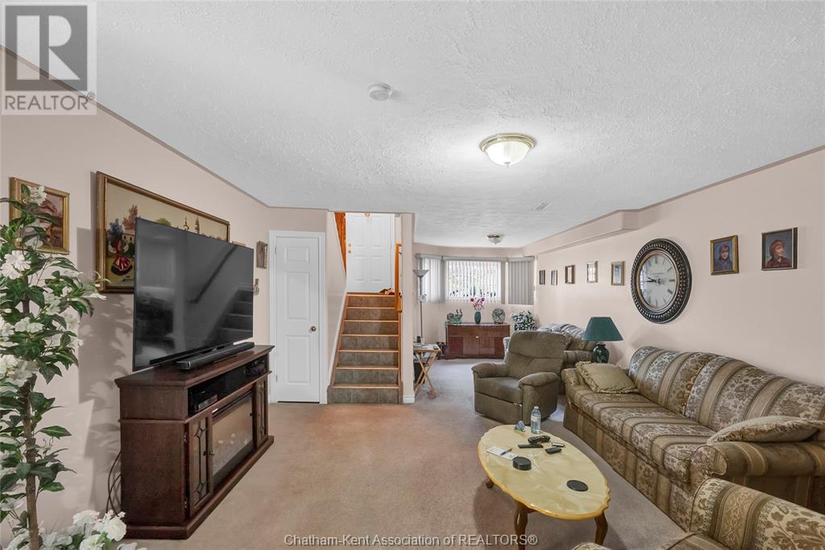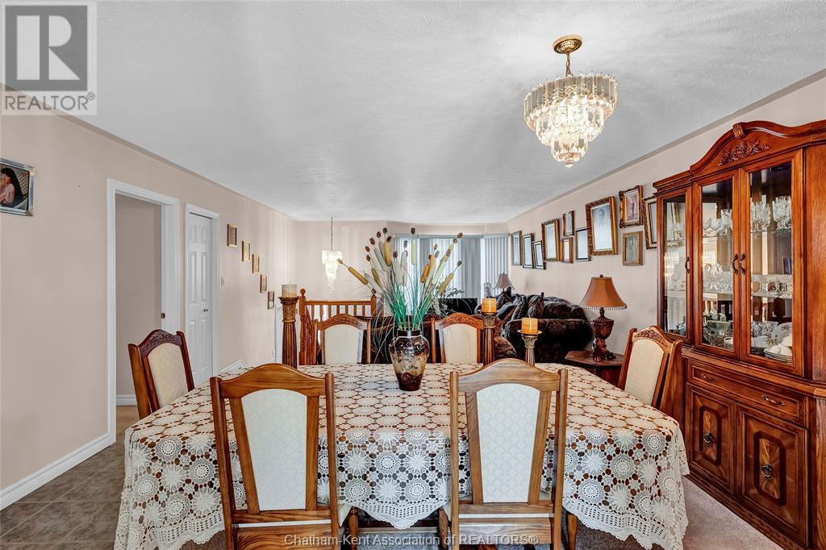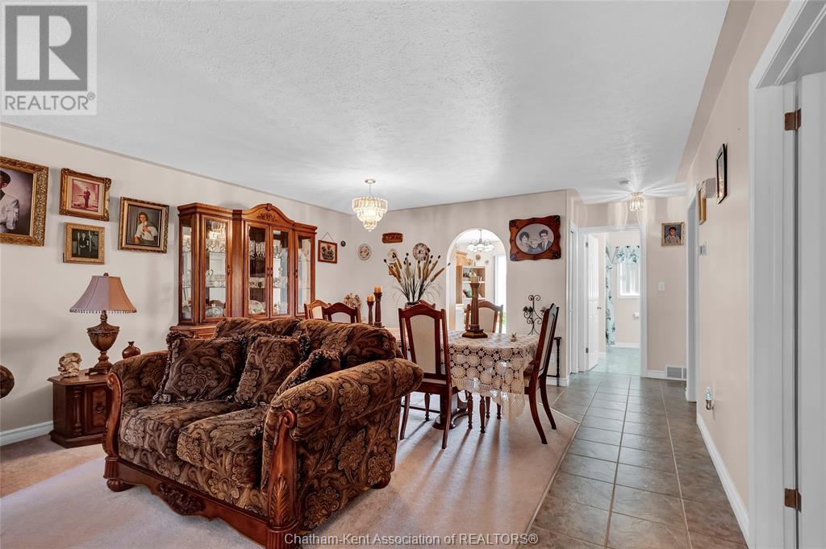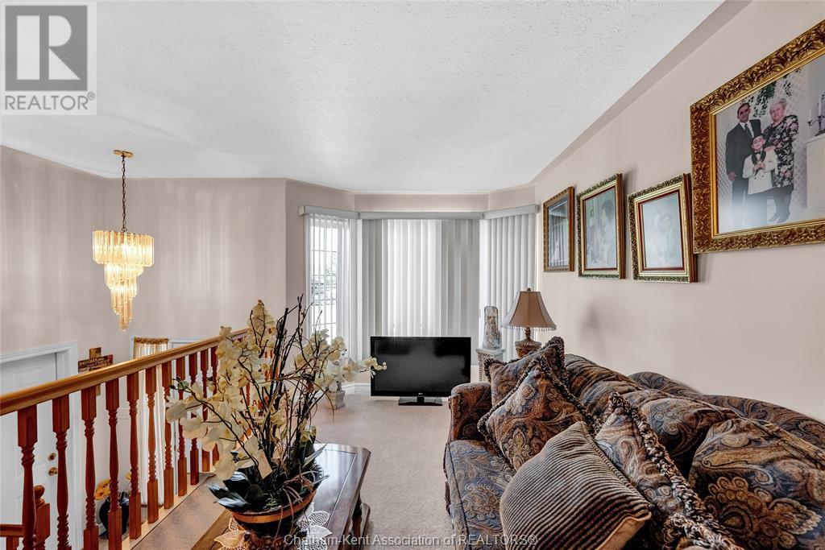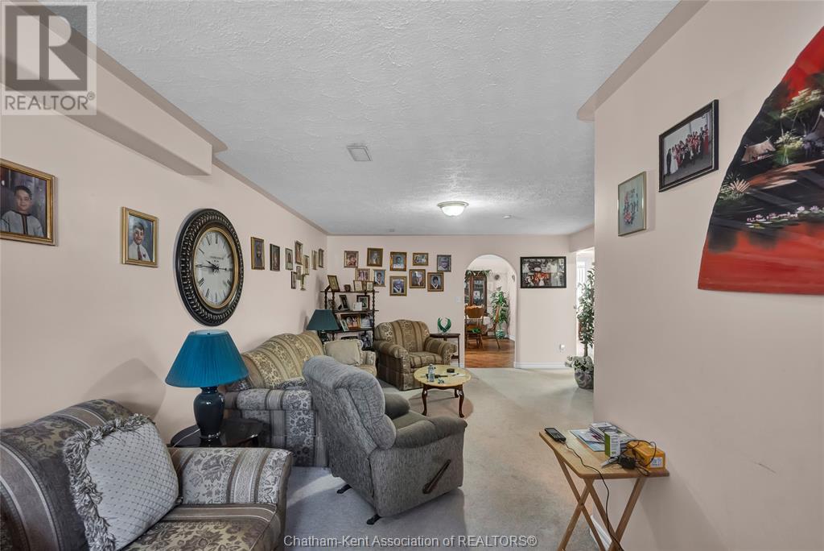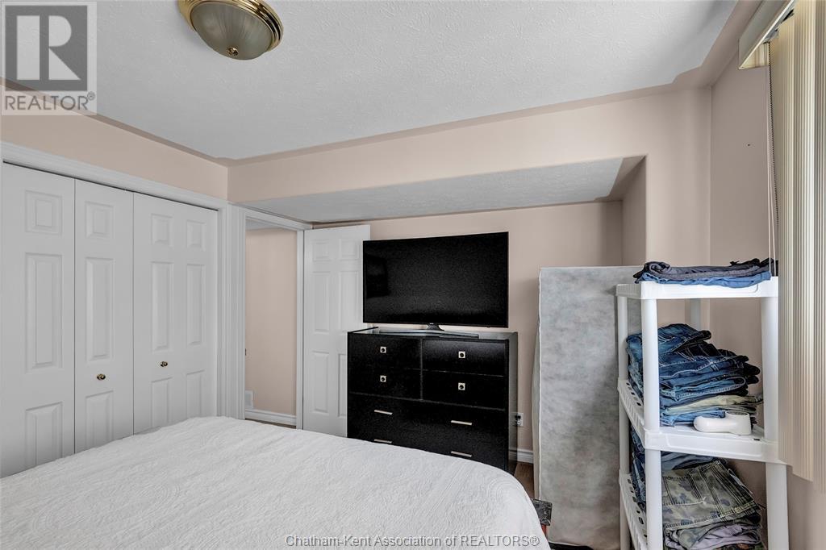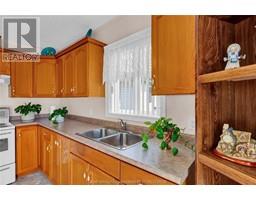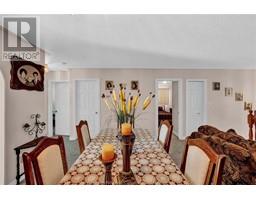139 Greenfield Lane Chatham, Ontario N7L 2Z3
$499,000
Welcome to 139 Greenfield Ln, nestled in the desirable Green Acres neighborhood of Chatham, Ontario. This beautifully crafted raised ranch home, built in 2000, offers the perfect blend of family-friendly features and elegant design. The main level boasts three spacious bedrooms, a large kitchen perfect for culinary enthusiasts, & a remarkable open-concept living & dining area that floods with natural light, offering a warm and inviting space for both family gatherings and entertaining guests. The lower level is a private haven, featuring an additional bedroom, full bath, second fully functional kitchen, and additional living space. This area is ideal for transforming into a cozy in-law suite. Ample space and versatile layout make this a must-see property. This house has been meticulously taken care of the roof was redone in 2015. Don’t miss out on making 139 Greenfield Ln your new home. For more information or to arrange a viewing, contact Agent. (id:50886)
Property Details
| MLS® Number | 25006256 |
| Property Type | Single Family |
| Features | Double Width Or More Driveway, Concrete Driveway |
Building
| Bathroom Total | 2 |
| Bedrooms Above Ground | 3 |
| Bedrooms Below Ground | 1 |
| Bedrooms Total | 4 |
| Appliances | Dishwasher, Dryer, Freezer, Refrigerator, Washer, Two Stoves |
| Architectural Style | Raised Ranch |
| Constructed Date | 2000 |
| Exterior Finish | Brick |
| Flooring Type | Carpeted, Ceramic/porcelain, Cushion/lino/vinyl |
| Foundation Type | Concrete |
| Heating Fuel | Natural Gas |
| Heating Type | Forced Air, Furnace |
| Type | House |
Parking
| Garage |
Land
| Acreage | No |
| Fence Type | Fence |
| Landscape Features | Landscaped |
| Size Irregular | 35x134.35 Ft |
| Size Total Text | 35x134.35 Ft|under 1/4 Acre |
| Zoning Description | Res |
Rooms
| Level | Type | Length | Width | Dimensions |
|---|---|---|---|---|
| Second Level | Dining Room | 9 ft | 10 ft ,6 in | 9 ft x 10 ft ,6 in |
| Second Level | Bedroom | 10 ft | 8 ft ,6 in | 10 ft x 8 ft ,6 in |
| Second Level | Bedroom | 12 ft | 9 ft | 12 ft x 9 ft |
| Second Level | Bedroom | 11 ft ,6 in | 11 ft | 11 ft ,6 in x 11 ft |
| Second Level | Living Room | 16 ft | 10 ft ,6 in | 16 ft x 10 ft ,6 in |
| Second Level | 4pc Bathroom | Measurements not available | ||
| Second Level | Kitchen | 13 ft | 9 ft | 13 ft x 9 ft |
| Lower Level | Kitchen | 13 ft | 14 ft | 13 ft x 14 ft |
| Lower Level | Laundry Room | 13 ft | 11 ft | 13 ft x 11 ft |
| Lower Level | 4pc Bathroom | Measurements not available | ||
| Lower Level | Bedroom | 13 ft | 10 ft | 13 ft x 10 ft |
| Lower Level | Family Room | 32 ft | 14 ft | 32 ft x 14 ft |
https://www.realtor.ca/real-estate/28050711/139-greenfield-lane-chatham
Contact Us
Contact us for more information
Chris Papple
Sales Person
425 Mcnaughton Ave W.
Chatham, Ontario N7L 4K4
(519) 354-5470
www.royallepagechathamkent.com/

