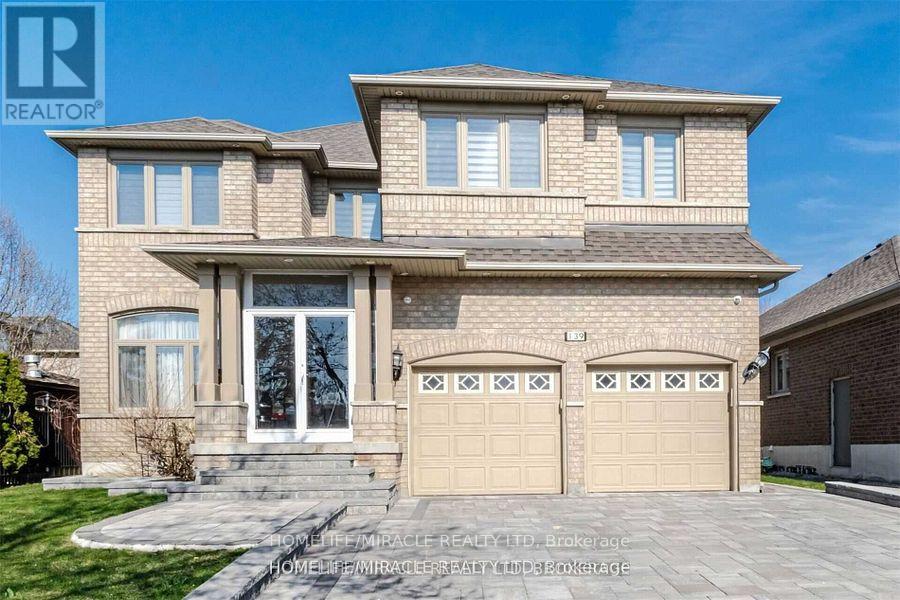139 Haymer Drive Vaughan, Ontario L6A 2P4
$4,500 Monthly
Spacious and Elegant 4-Bedroom Home for Lease in a Prime Vaughan Location! Beautifully maintained approx. 3,500 sq. ft. home conveniently located near Vaughan Mills Shopping Centre, Canada's Wonderland, schools, parks, places of worship, and public transit. Features a bright open-concept living and dining area, perfect for entertaining or family living. The primary bedroom offers a walk-in closet and a luxurious ensuite bath, while the secondary bedrooms are spacious and well-appointed. Enjoy granite countertops, upgraded washrooms, and premium finishes throughout. This move-in ready home is situated in a highly sought-after neighborhood-ideal for families or professionals seeking comfort, space, and convenience. tenant pays 70% of utility. (id:50886)
Property Details
| MLS® Number | N12505912 |
| Property Type | Single Family |
| Community Name | Maple |
| Features | Carpet Free |
| Parking Space Total | 3 |
Building
| Bathroom Total | 4 |
| Bedrooms Above Ground | 4 |
| Bedrooms Total | 4 |
| Appliances | Central Vacuum |
| Basement Development | Finished |
| Basement Features | Separate Entrance |
| Basement Type | N/a (finished), N/a |
| Construction Style Attachment | Detached |
| Cooling Type | Central Air Conditioning |
| Exterior Finish | Brick |
| Fireplace Present | Yes |
| Flooring Type | Parquet, Ceramic, Carpeted |
| Foundation Type | Concrete |
| Half Bath Total | 1 |
| Heating Fuel | Natural Gas |
| Heating Type | Baseboard Heaters |
| Stories Total | 2 |
| Size Interior | 3,000 - 3,500 Ft2 |
| Type | House |
| Utility Water | Municipal Water |
Parking
| Garage |
Land
| Acreage | No |
| Sewer | Sanitary Sewer |
| Size Depth | 42.63 M |
| Size Frontage | 15.38 M |
| Size Irregular | 15.4 X 42.6 M |
| Size Total Text | 15.4 X 42.6 M |
Rooms
| Level | Type | Length | Width | Dimensions |
|---|---|---|---|---|
| Second Level | Primary Bedroom | 25.95 m | 14.93 m | 25.95 m x 14.93 m |
| Second Level | Bedroom 2 | 12.96 m | 11.65 m | 12.96 m x 11.65 m |
| Second Level | Bedroom 3 | 15.09 m | 11.65 m | 15.09 m x 11.65 m |
| Ground Level | Living Room | 11.98 m | 10.99 m | 11.98 m x 10.99 m |
| Ground Level | Dining Room | 14.27 m | 10.99 m | 14.27 m x 10.99 m |
| Ground Level | Kitchen | 14.11 m | 11.15 m | 14.11 m x 11.15 m |
| Ground Level | Eating Area | 15.58 m | 10.99 m | 15.58 m x 10.99 m |
| Ground Level | Family Room | 15.09 m | 15.09 m | 15.09 m x 15.09 m |
| Ground Level | Library | 11.15 m | 8.53 m | 11.15 m x 8.53 m |
https://www.realtor.ca/real-estate/29063722/139-haymer-drive-vaughan-maple-maple
Contact Us
Contact us for more information
Saadat Ahmad
Salesperson
11a-5010 Steeles Ave. West
Toronto, Ontario M9V 5C6
(416) 747-9777
(416) 747-7135
www.homelifemiracle.com/



