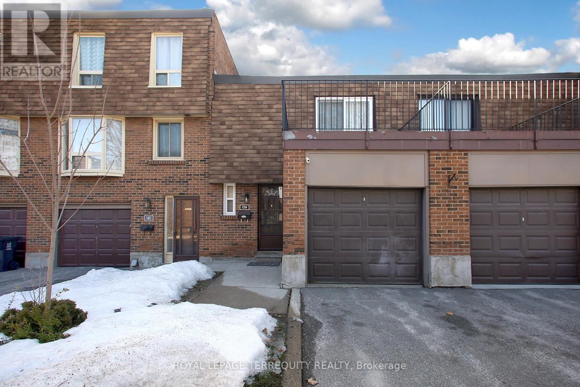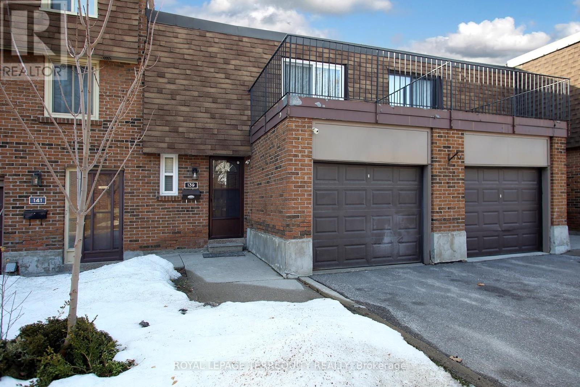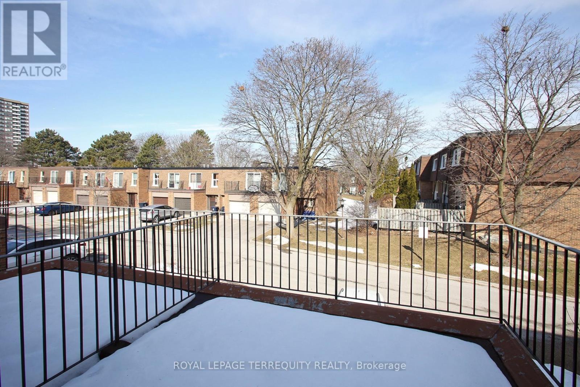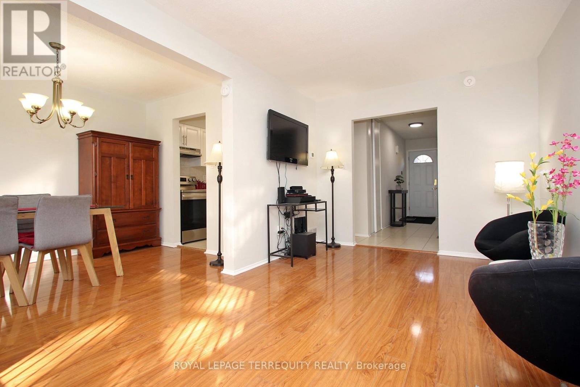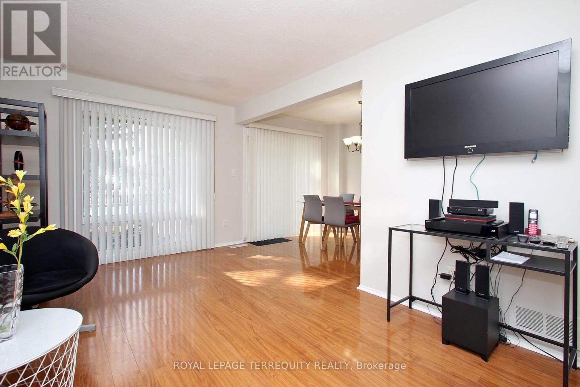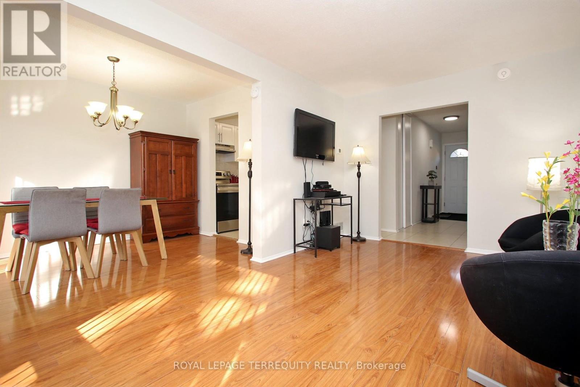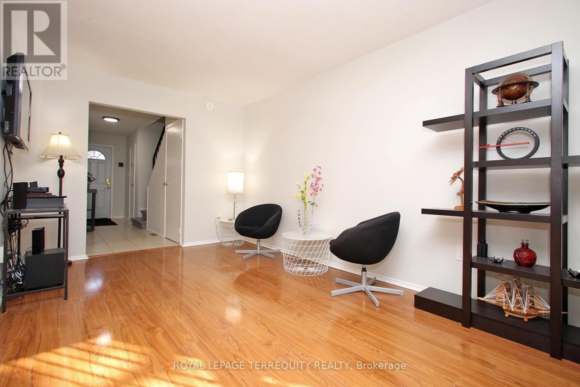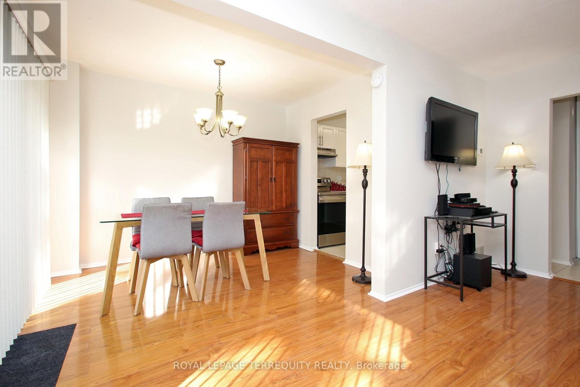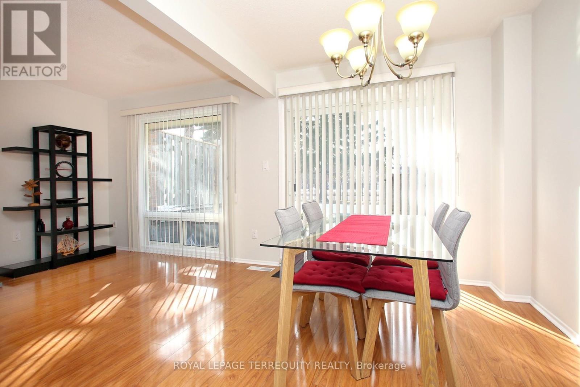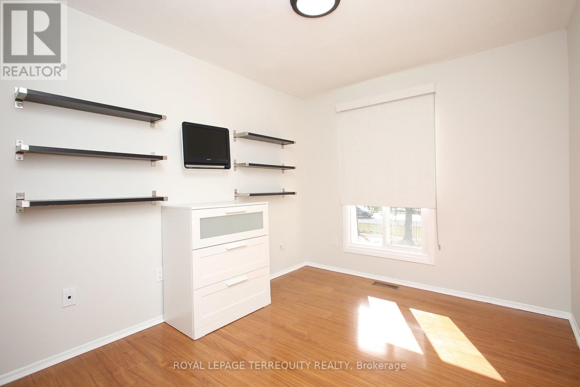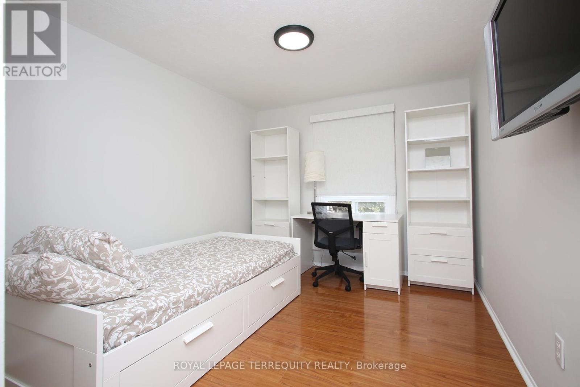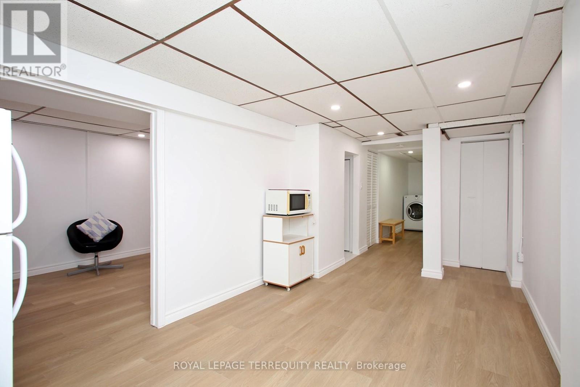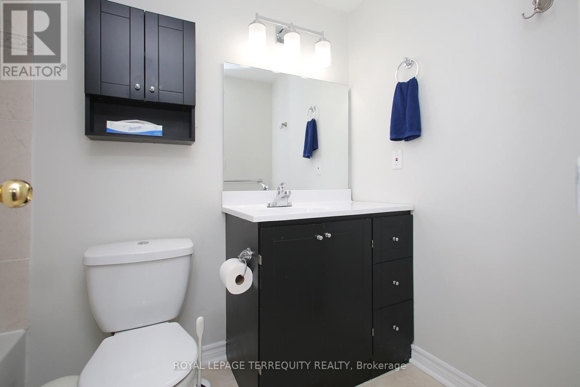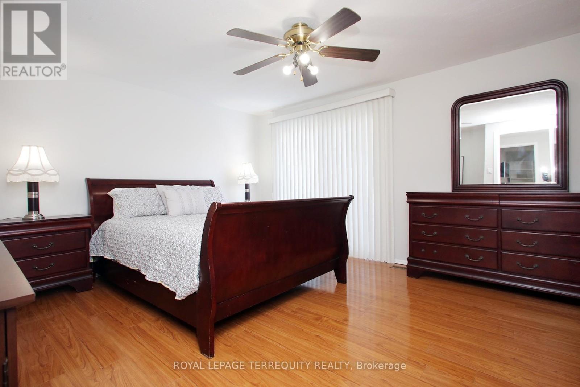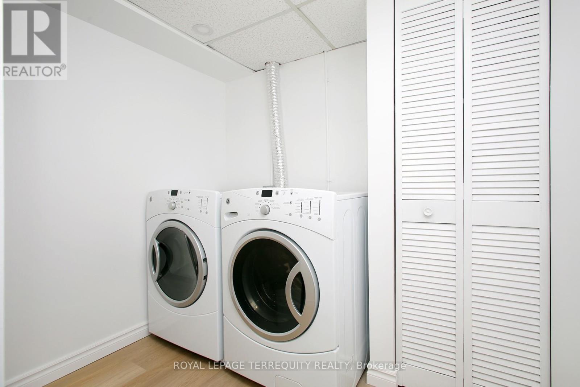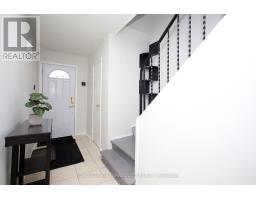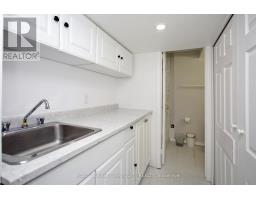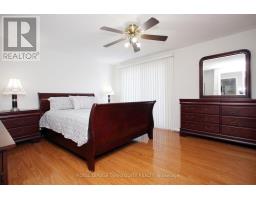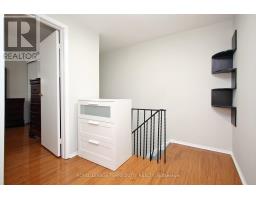139 Huntingdale Boulevard Toronto, Ontario M1W 1T2
$3,300 Monthly
Discover the perfect blend of convenience and comfort in this beautifully updated 3-bedroom, 3-bathroom home, nestled in one of the most sought-after, family-friendly neighbourhoods. With a bright, open-concept layout, this inviting home is perfect for entertaining guests or enjoying cozy family nights. Step into the modern renovated kitchen (March 2025), featuring New Shaker styled cupboards, new Pantry with ample storage, stunning quartz countertops & S/S Sink, brand-new stainless steel Stove, & Dishwasher designed to impress even the most discerning home chef. Natural light fills the spacious living and dining areas, creating a warm and welcoming ambience. The primary bedroom is a true private retreat, complete with a walkout to a serene terrace, perfect for unwinding after a long day. The second floor boasts two additional bedrooms and a well-appointed 4-piece bath, offering comfort and space for the whole family. The newly renovated finished basement (September 2024) is a fantastic bonus, featuring luxury flooring, pot lights, and a cozy rec room. The additional den provides a flexible home office space, complemented by a convenient 3-piece bath and ample storage. New Upgraded Electrical wiring and fuse panel.....Lease Price includes, Bell Fibre High Speed internet, TV and Water, . Lots of visitor parking...Unbeatable location! Easy Access to 24-hour TTC, Bridlewood Mall, schools, and parks. Plus, enjoy an easy one-bus ride to Seneca College and the subway. Easy access to major highways 401/404/407 for seamless commuting. (id:50886)
Property Details
| MLS® Number | E12157123 |
| Property Type | Single Family |
| Community Name | L'Amoreaux |
| Amenities Near By | Hospital, Park, Schools, Public Transit |
| Community Features | Pet Restrictions |
| Parking Space Total | 2 |
Building
| Bathroom Total | 3 |
| Bedrooms Above Ground | 3 |
| Bedrooms Total | 3 |
| Amenities | Visitor Parking |
| Appliances | Garage Door Opener Remote(s), Central Vacuum, Water Heater, Dishwasher, Dryer, Furniture, Stove, Washer, Window Coverings, Refrigerator |
| Basement Development | Finished |
| Basement Type | N/a (finished) |
| Cooling Type | Central Air Conditioning |
| Exterior Finish | Brick, Shingles |
| Flooring Type | Laminate, Ceramic |
| Foundation Type | Concrete |
| Half Bath Total | 1 |
| Heating Fuel | Natural Gas |
| Heating Type | Forced Air |
| Stories Total | 2 |
| Size Interior | 1,000 - 1,199 Ft2 |
| Type | Row / Townhouse |
Parking
| Attached Garage | |
| Garage |
Land
| Acreage | No |
| Land Amenities | Hospital, Park, Schools, Public Transit |
Rooms
| Level | Type | Length | Width | Dimensions |
|---|---|---|---|---|
| Second Level | Primary Bedroom | 4.54 m | 3.48 m | 4.54 m x 3.48 m |
| Second Level | Bedroom 2 | 3.44 m | 2.85 m | 3.44 m x 2.85 m |
| Second Level | Bedroom 3 | 3.64 m | 3.11 m | 3.64 m x 3.11 m |
| Basement | Recreational, Games Room | 5.56 m | 2.68 m | 5.56 m x 2.68 m |
| Basement | Den | 3.89 m | 2.73 m | 3.89 m x 2.73 m |
| Main Level | Living Room | 4.77 m | 2.92 m | 4.77 m x 2.92 m |
| Main Level | Dining Room | 3.29 m | 2.47 m | 3.29 m x 2.47 m |
| Main Level | Kitchen | 3.28 m | 2.5 m | 3.28 m x 2.5 m |
https://www.realtor.ca/real-estate/28331608/139-huntingdale-boulevard-toronto-lamoreaux-lamoreaux
Contact Us
Contact us for more information
Annette Elizabeth George
Salesperson
(416) 930-1774
200 Consumers Rd Ste 100
Toronto, Ontario M2J 4R4
(416) 496-9220
(416) 497-5949
www.terrequity.com/

