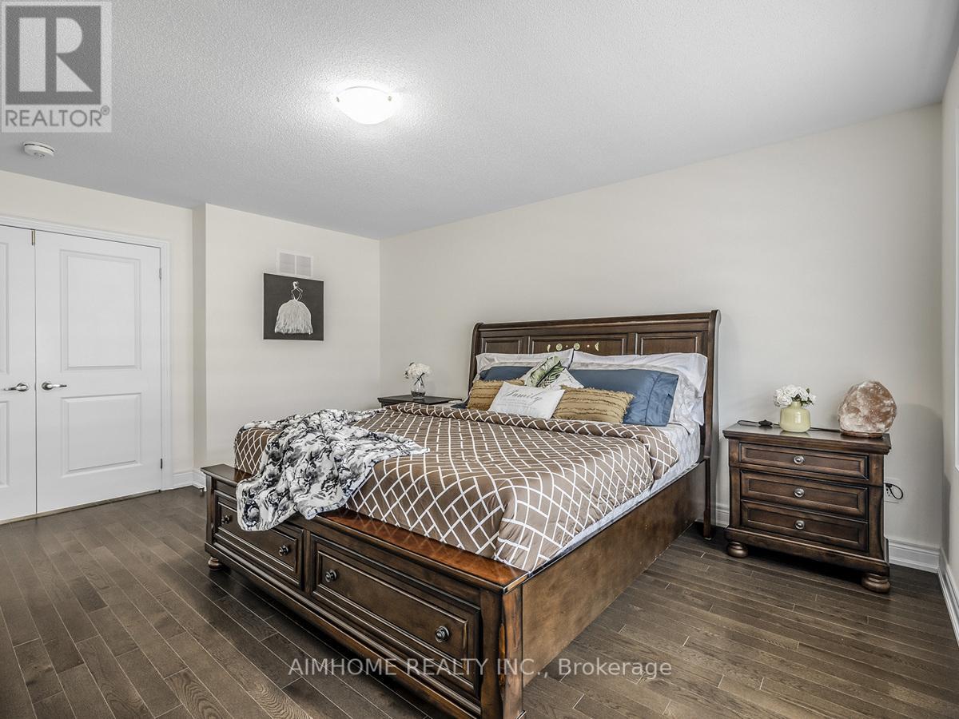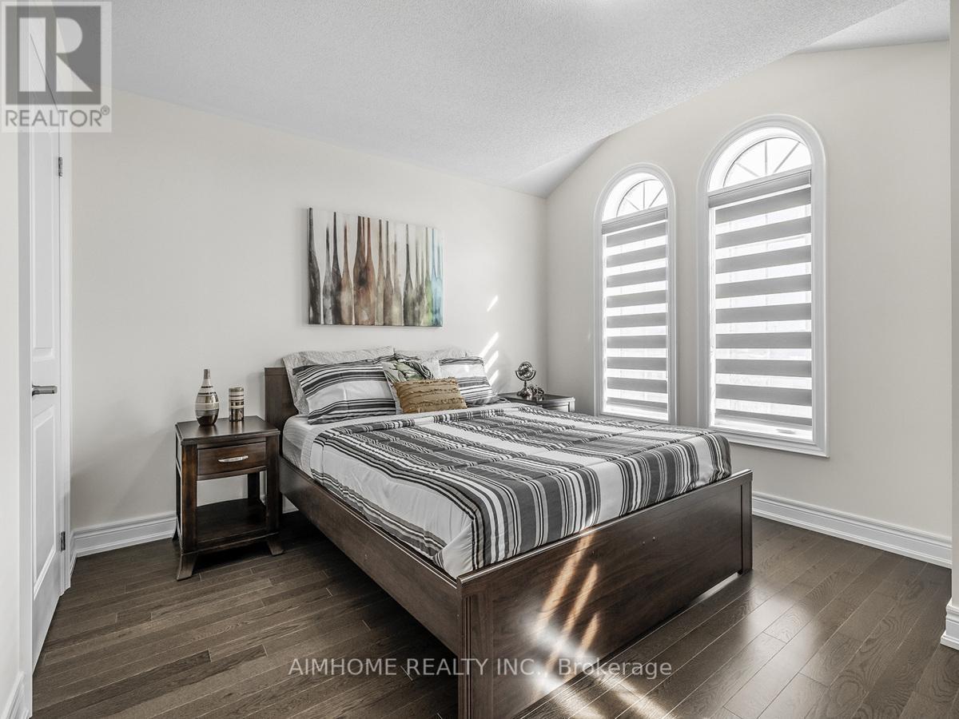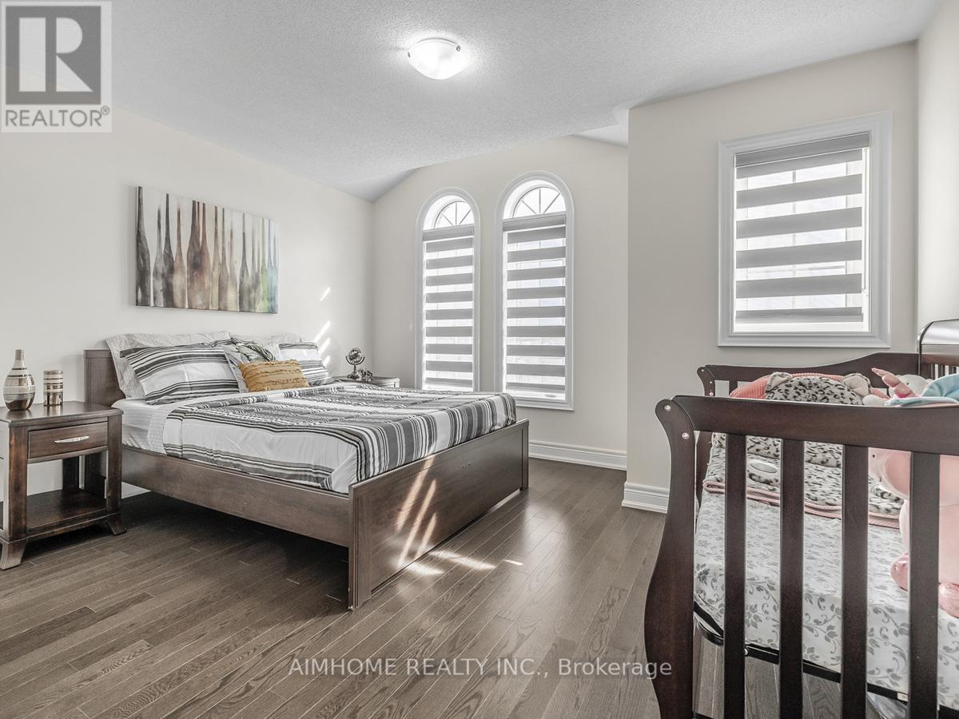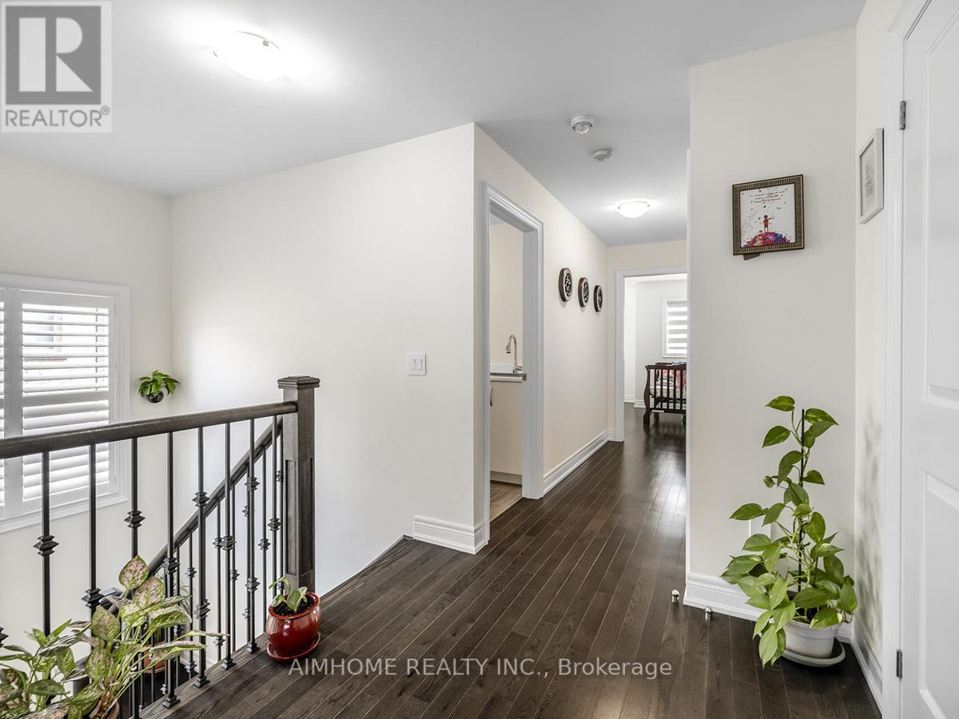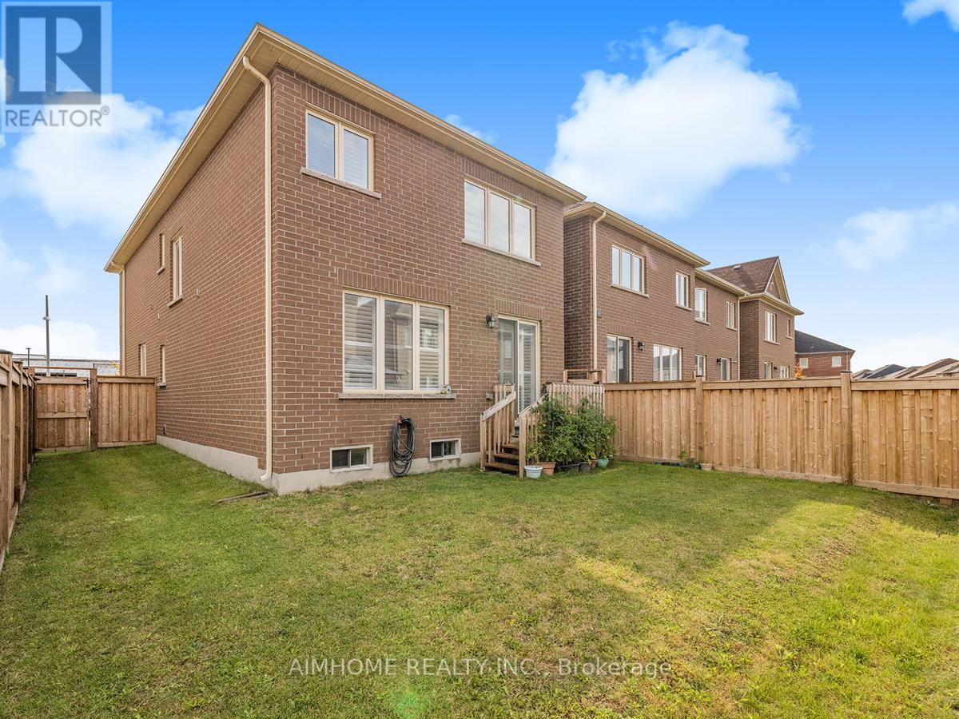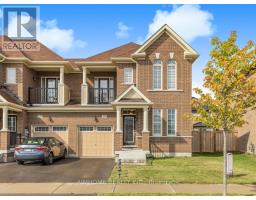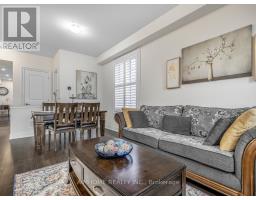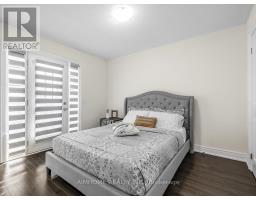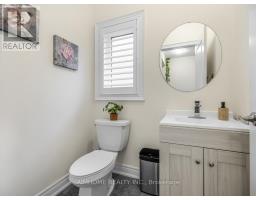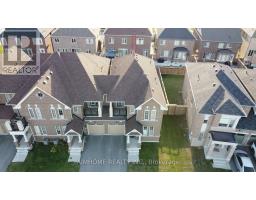139 Jim Mortson Drive East Gwillimbury, Ontario L9N 0Y9
$3,200 Monthly
Gorgeous Bright & Spacious 3 Bedroom 3 Ensuite End Unit Luxury Townhome. Linked By Garage Only. Nested At Prime Location In Queensville, East Gwillimbury. Over 2000 sqf of living space W/9 Ft Ceilings On Main. Extra Wide Lot & Large Fenced Backyard. $$$ Spent On Tasteful Design & Upgrades. Every Detail Meticulously Designed for Comfort & Style. Open Concept Kitchen/Living Area With Pot Lights. Upgraded Hardwood Throughout. Custom Gourmet Kitchen, W/Quartz Counters & Backsplash, Undermount Sink & Built-In Stainless Steel Appliances. Primary Bedroom With Ensuite & Huge Walk-In Closet With Designed Organizer. Large Size Bedrooms With Closets. Cross Street of Community Center Under Construction. Close To Schools, Parks, Health, Shopping & East Gwillimbury Go Station & Hwy 404. **** EXTRAS **** French-Door Stainless Fridge; Built-In Stainless Oven & Microwave; Countertop Stove; Built-In Dishwasher; Washer & Dryer; All Windows Coverings; (id:50886)
Property Details
| MLS® Number | N10413881 |
| Property Type | Single Family |
| Community Name | Queensville |
| Features | Irregular Lot Size, Carpet Free |
| ParkingSpaceTotal | 2 |
Building
| BathroomTotal | 3 |
| BedroomsAboveGround | 3 |
| BedroomsTotal | 3 |
| Appliances | Oven - Built-in, Range, Water Softener |
| BasementDevelopment | Unfinished |
| BasementType | Full (unfinished) |
| ConstructionStyleAttachment | Attached |
| CoolingType | Central Air Conditioning, Air Exchanger |
| ExteriorFinish | Brick |
| FlooringType | Hardwood, Ceramic |
| FoundationType | Concrete |
| HalfBathTotal | 1 |
| HeatingFuel | Natural Gas |
| HeatingType | Forced Air |
| StoriesTotal | 2 |
| Type | Row / Townhouse |
| UtilityWater | Municipal Water |
Parking
| Attached Garage |
Land
| Acreage | No |
| Sewer | Sanitary Sewer |
| SizeDepth | 92 Ft ,2 In |
| SizeFrontage | 26 Ft ,6 In |
| SizeIrregular | 26.58 X 92.23 Ft |
| SizeTotalText | 26.58 X 92.23 Ft |
Rooms
| Level | Type | Length | Width | Dimensions |
|---|---|---|---|---|
| Second Level | Primary Bedroom | 4.57 m | 3.81 m | 4.57 m x 3.81 m |
| Second Level | Bedroom 2 | 3.35 m | 3.05 m | 3.35 m x 3.05 m |
| Second Level | Bedroom 3 | 3.35 m | 4.05 m | 3.35 m x 4.05 m |
| Second Level | Laundry Room | 1.53 m | 2.44 m | 1.53 m x 2.44 m |
| Main Level | Living Room | 5.79 m | 4.05 m | 5.79 m x 4.05 m |
| Main Level | Dining Room | 5.79 m | 4.05 m | 5.79 m x 4.05 m |
| Main Level | Family Room | 4.84 m | 3.81 m | 4.84 m x 3.81 m |
| Main Level | Eating Area | 2.44 m | 2.68 m | 2.44 m x 2.68 m |
| Main Level | Kitchen | 3.35 m | 2.68 m | 3.35 m x 2.68 m |
Interested?
Contact us for more information
Sophie Xue
Broker of Record
2175 Sheppard Ave E. Suite 106
Toronto, Ontario M2J 1W8


















