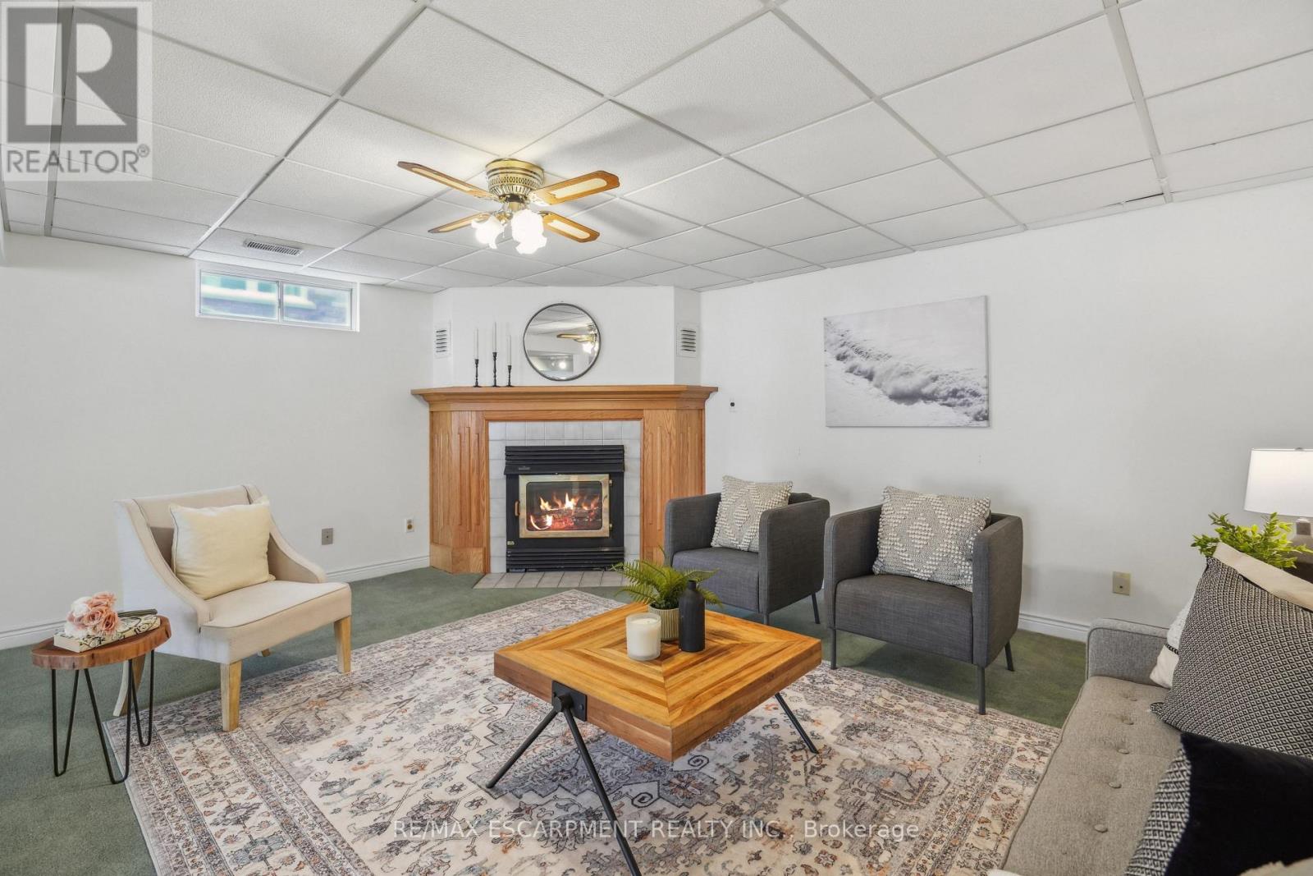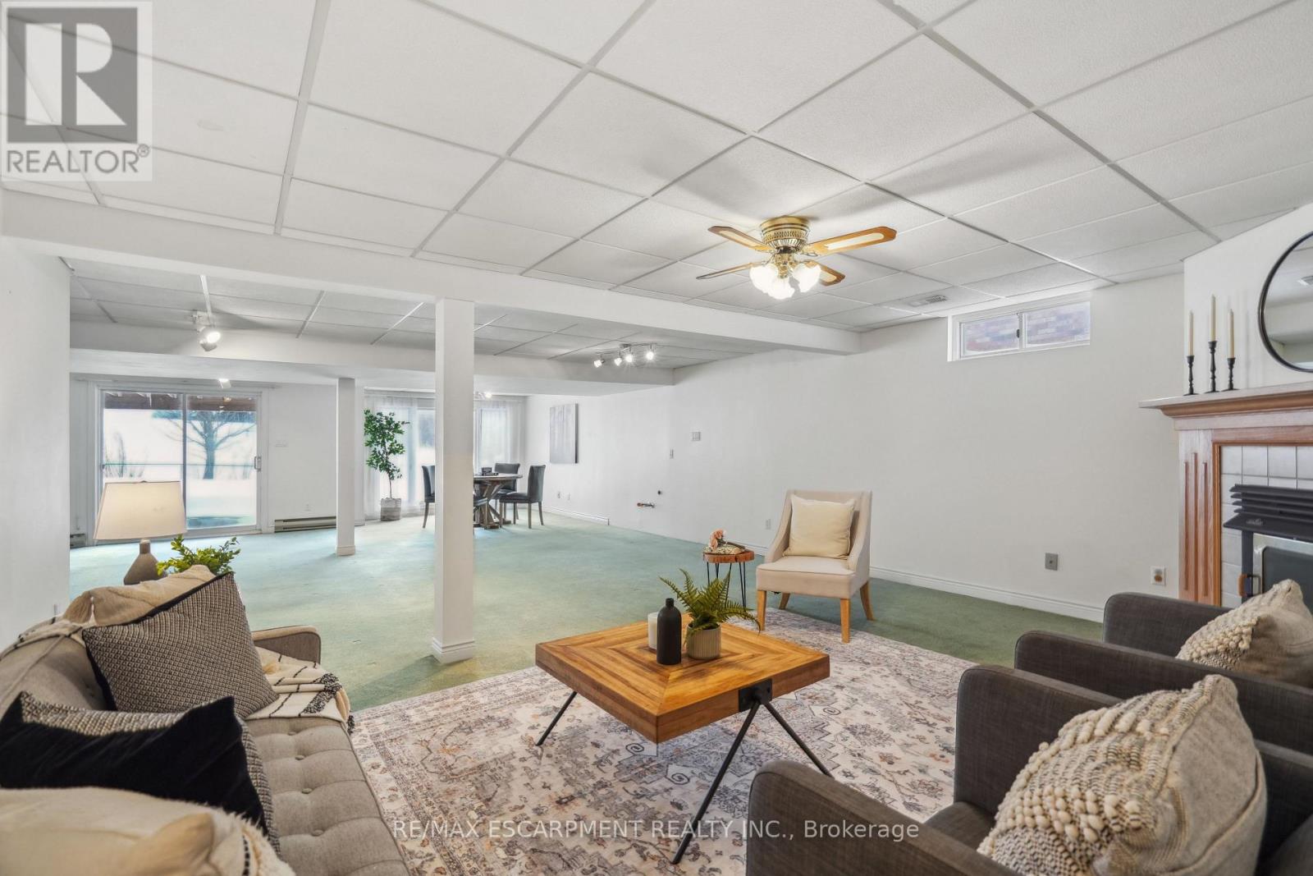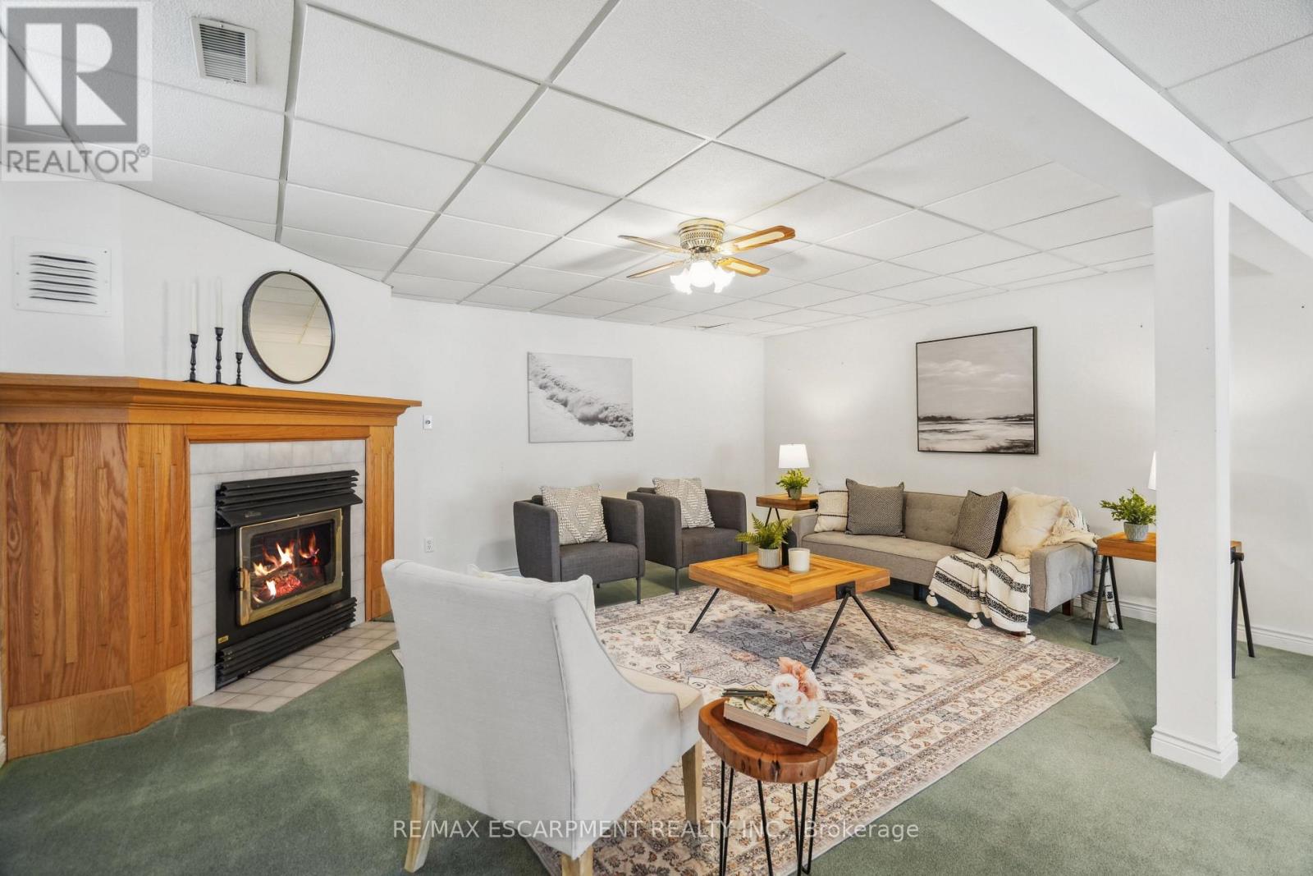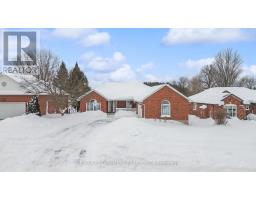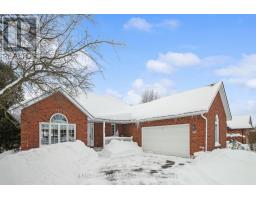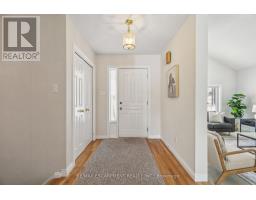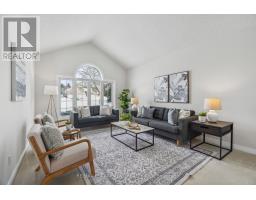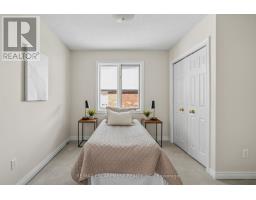139 Lou's Boulevard Guelph/eramosa, Ontario N0B 2K0
$1,099,000
66 x 132 FT LOT! WALK-OUT FINISHED BASEMENT! Looking for the perfect blend of comfort, space, and convenience? This beautiful 3+2 bedroom bungalow in the heart of Rockwood checks all the boxes! From the moment you arrive, you'll love the charming brick exterior, spacious driveway (room for 4 cars!), and attached 2-car garage - plenty of space for vehicles, toys, and more. Step inside and be greeted by the sunken living room, where natural light pours in through the gorgeous arched window. The separate dining room is ready for all your gatherings, and the eat-in kitchen - complete with vaulted ceilings, skylights, and direct access to a large 1-yr old composite raised deck, makes everyday meals feel extra special. Plus, main-floor laundry with garage access adds a touch of everyday convenience! The primary bedroom is a true retreat, featuring a walk-in closet and a 4-piece ensuite for your own private oasis. Two additional main-floor bedrooms offer plenty of space for family or guests. But wait, theres more! The finished walkout basement is an entertainers dream! Cozy up by the fireplace in the rec room, host epic game nights in the large games area, or unwind in your own cedar hot tub room (yes, you read that right!). With two more bedrooms, a 3-piece bathroom, and a cold room, theres no shortage of space here. And let's talk about the backyard - no rear neighbours means extra peace and privacy, whether you're enjoying a morning coffee on the deck or relaxing on the lower-level patio. The location? Fantastic! You're just minutes from schools, Rockwood Conservation Area, great local shops and restaurants, and have easy access to Guelph, Milton, and Acton - the best of small-town charm with big-city convenience. If you're looking for a spacious, move-in-ready home in a great community, this is the one! Dont miss out! (id:50886)
Property Details
| MLS® Number | X11983804 |
| Property Type | Single Family |
| Community Name | Rockwood |
| Amenities Near By | Park, Schools |
| Equipment Type | Water Heater |
| Features | Conservation/green Belt |
| Parking Space Total | 6 |
| Rental Equipment Type | Water Heater |
Building
| Bathroom Total | 3 |
| Bedrooms Above Ground | 3 |
| Bedrooms Below Ground | 2 |
| Bedrooms Total | 5 |
| Amenities | Fireplace(s) |
| Appliances | Garage Door Opener Remote(s), Water Softener, Dishwasher, Dryer, Microwave, Refrigerator, Stove, Washer |
| Architectural Style | Bungalow |
| Basement Development | Finished |
| Basement Features | Walk Out |
| Basement Type | Full (finished) |
| Construction Style Attachment | Detached |
| Cooling Type | Central Air Conditioning |
| Exterior Finish | Brick |
| Fireplace Present | Yes |
| Fireplace Total | 1 |
| Flooring Type | Carpeted, Hardwood |
| Foundation Type | Poured Concrete |
| Heating Fuel | Natural Gas |
| Heating Type | Forced Air |
| Stories Total | 1 |
| Type | House |
| Utility Water | Municipal Water |
Parking
| Attached Garage | |
| Garage |
Land
| Acreage | No |
| Fence Type | Fenced Yard |
| Land Amenities | Park, Schools |
| Sewer | Sanitary Sewer |
| Size Depth | 132 Ft |
| Size Frontage | 66 Ft |
| Size Irregular | 66 X 132.01 Ft |
| Size Total Text | 66 X 132.01 Ft |
| Surface Water | Lake/pond |
Rooms
| Level | Type | Length | Width | Dimensions |
|---|---|---|---|---|
| Basement | Other | 3.7 m | 3.21 m | 3.7 m x 3.21 m |
| Basement | Recreational, Games Room | 8.09 m | 11.8 m | 8.09 m x 11.8 m |
| Basement | Bedroom 4 | 3.84 m | 3.13 m | 3.84 m x 3.13 m |
| Basement | Bedroom 5 | 3.84 m | 4.26 m | 3.84 m x 4.26 m |
| Main Level | Living Room | 3.86 m | 5.79 m | 3.86 m x 5.79 m |
| Main Level | Dining Room | 3.86 m | 3.38 m | 3.86 m x 3.38 m |
| Main Level | Kitchen | 3.73 m | 6.35 m | 3.73 m x 6.35 m |
| Main Level | Primary Bedroom | 4.06 m | 4.42 m | 4.06 m x 4.42 m |
| Main Level | Bedroom 2 | 3.16 m | 3.33 m | 3.16 m x 3.33 m |
| Main Level | Bedroom 3 | 3.16 m | 3.83 m | 3.16 m x 3.83 m |
| Main Level | Laundry Room | 2.39 m | 2.69 m | 2.39 m x 2.69 m |
https://www.realtor.ca/real-estate/27942169/139-lous-boulevard-guelpheramosa-rockwood-rockwood
Contact Us
Contact us for more information
Tyler Stewart Dawe
Salesperson
(519) 856-0600
tylerdawe.com/
www.facebook.com/tyler.dawe.realty
2180 Itabashi Way #4t
Burlington, Ontario L7M 5A5
(905) 639-7676
(905) 681-9908










































