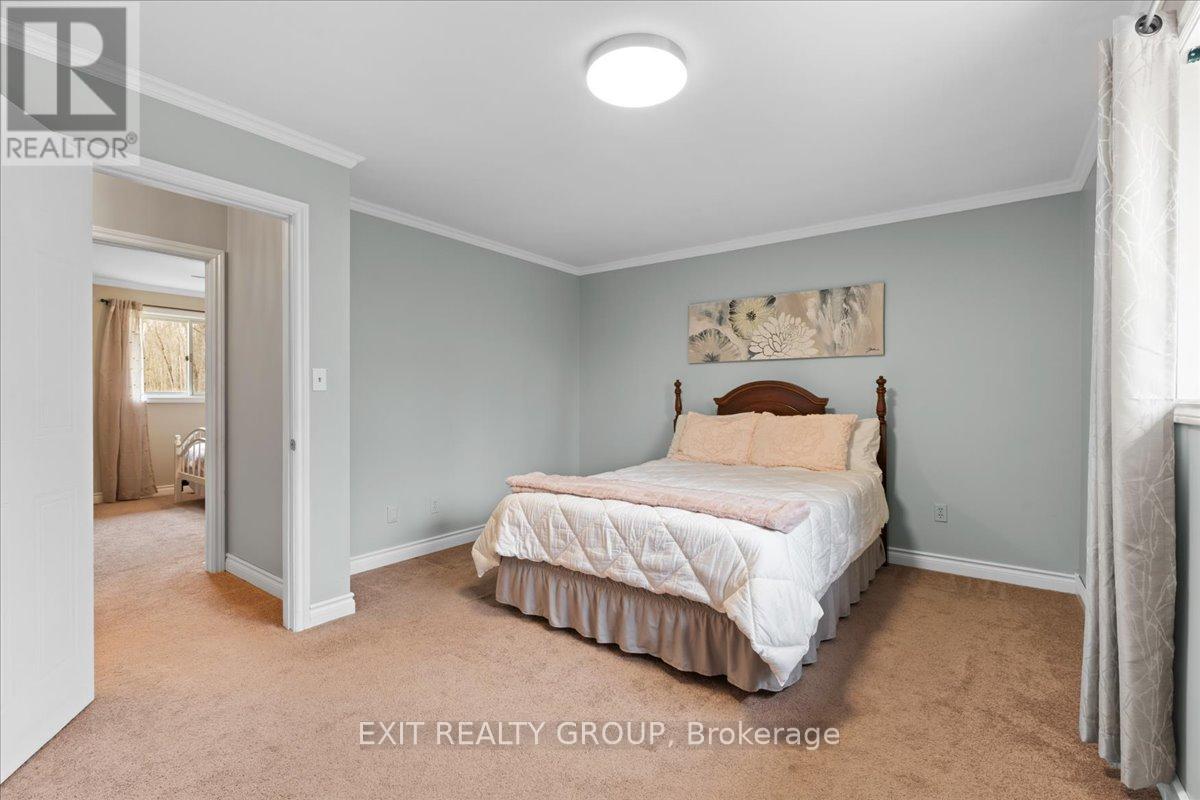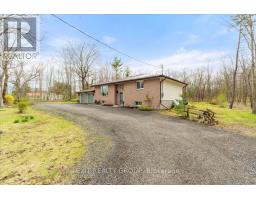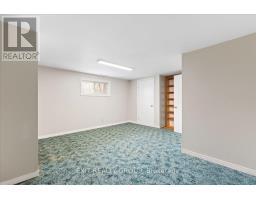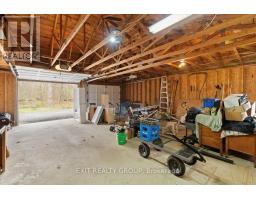139 Marble Point Road Marmora And Lake, Ontario K0K 2M0
$549,800
Welcome to this beautifully maintained 3-bedroom, 2-bathroom raised bungalow with a double car garage, nestled on a generous rural lot. Step into the welcoming foyer, where you can head up to a bright and airy open-concept main floor or down to a fully finished lower level. The sun-filled living and dining area is perfect for everyday living and entertaining, featuring a large picture window and convenient glass door walkout to the expansive back deckideal for morning coffee or evening BBQs. The L-shaped eat-in kitchen offers plenty of counter space and a cozy nook for casual meals. The main floor boasts a spacious primary bedroom with a large closet, a second bedroom, and a well-appointed 4-piece bath. Downstairs, you'll find a versatile and inviting rec room complete with a cozy propane fireplace - perfect for family movie nights or relaxing evenings. This level also includes a third bedroom, a private den/home office, a 2-piece bath, a utility/laundry room, and abundant storage space to keep everything organized. Outside, enjoy the tranquility of your large lot with mature trees, a wrap-around U-shaped driveway, and a generous backyard ready for summer gatherings, gardening, or peaceful relaxation. Don't miss your chance to own this warm and welcoming country retreat just minutes from town amenities! (id:50886)
Property Details
| MLS® Number | X12131809 |
| Property Type | Single Family |
| Community Name | Marmora Ward |
| Amenities Near By | Place Of Worship, Schools |
| Community Features | Community Centre |
| Features | Wooded Area, Irregular Lot Size, Sloping, Level |
| Parking Space Total | 12 |
| Structure | Deck, Shed |
Building
| Bathroom Total | 2 |
| Bedrooms Above Ground | 2 |
| Bedrooms Below Ground | 1 |
| Bedrooms Total | 3 |
| Amenities | Fireplace(s) |
| Appliances | Garage Door Opener Remote(s), Dryer, Hood Fan, Stove, Washer, Window Coverings, Refrigerator |
| Architectural Style | Raised Bungalow |
| Basement Development | Finished |
| Basement Type | Full (finished) |
| Construction Style Attachment | Detached |
| Cooling Type | Central Air Conditioning |
| Exterior Finish | Brick, Vinyl Siding |
| Fireplace Present | Yes |
| Fireplace Total | 1 |
| Foundation Type | Block |
| Half Bath Total | 1 |
| Heating Fuel | Propane |
| Heating Type | Forced Air |
| Stories Total | 1 |
| Size Interior | 1,100 - 1,500 Ft2 |
| Type | House |
Parking
| Attached Garage | |
| Garage |
Land
| Acreage | No |
| Land Amenities | Place Of Worship, Schools |
| Sewer | Septic System |
| Size Depth | 150 Ft |
| Size Frontage | 134 Ft |
| Size Irregular | 134 X 150 Ft ; See Realtor Remarks |
| Size Total Text | 134 X 150 Ft ; See Realtor Remarks|1/2 - 1.99 Acres |
| Zoning Description | Rr |
Rooms
| Level | Type | Length | Width | Dimensions |
|---|---|---|---|---|
| Lower Level | Bathroom | 1.72 m | 1.87 m | 1.72 m x 1.87 m |
| Lower Level | Recreational, Games Room | 5.35 m | 7.91 m | 5.35 m x 7.91 m |
| Lower Level | Den | 4.37 m | 2.55 m | 4.37 m x 2.55 m |
| Lower Level | Bedroom 3 | 5.14 m | 4.51 m | 5.14 m x 4.51 m |
| Lower Level | Utility Room | 2.92 m | 3.26 m | 2.92 m x 3.26 m |
| Ground Level | Living Room | 5.54 m | 4.52 m | 5.54 m x 4.52 m |
| Ground Level | Dining Room | 3.03 m | 3.7 m | 3.03 m x 3.7 m |
| Ground Level | Kitchen | 3.61 m | 3.59 m | 3.61 m x 3.59 m |
| Ground Level | Bathroom | 2.43 m | 2.43 m | 2.43 m x 2.43 m |
| Ground Level | Primary Bedroom | 4.65 m | 3.76 m | 4.65 m x 3.76 m |
| Ground Level | Bedroom 2 | 3.82 m | 3.59 m | 3.82 m x 3.59 m |
Utilities
| Cable | Installed |
| Wireless | Available |
| Electricity Connected | Connected |
| Telephone | Connected |
Contact Us
Contact us for more information
Sandra Hussey
Salesperson
sandrahussey.ca/
www.facebook.com/FussyHusseyTeam
(613) 394-1800
(613) 394-9900
www.exitrealtygroup.ca/













































































