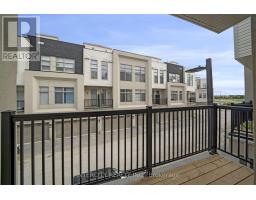139 Markland Street Markham, Ontario L6C 3B5
$1,499,990Maintenance, Parcel of Tied Land
$165 Monthly
Maintenance, Parcel of Tied Land
$165 MonthlyBuy Direct From Builders Inventory! This remarkable brand new never lived in Landmark unit townhome offers over 2,310 Sq. Ft. of living space and features 4 bedrooms. Your kitchen is the perfect space for entertaining as it connects to the combined living/dining space and the expansive great room creating an inviting setting for gatherings with family and friends. Additionally, the rooftop terrace offers a perfect spot for outdoor entertaining. Positioned for convenience, this home sits close to schools, bustling shopping centers, and offers seamless access to Hwy 404 & Hwy 7. ***** PICTURE IS FROM SIMILAR HOME IN DEVELOPMENT ***** (id:50886)
Property Details
| MLS® Number | N9379256 |
| Property Type | Single Family |
| Community Name | Cachet |
| AmenitiesNearBy | Park, Public Transit, Schools |
| ParkingSpaceTotal | 2 |
Building
| BathroomTotal | 4 |
| BedroomsAboveGround | 3 |
| BedroomsTotal | 3 |
| BasementDevelopment | Unfinished |
| BasementType | N/a (unfinished) |
| ConstructionStyleAttachment | Attached |
| CoolingType | Central Air Conditioning |
| ExteriorFinish | Brick, Stucco |
| FlooringType | Laminate, Tile |
| FoundationType | Poured Concrete |
| HalfBathTotal | 1 |
| HeatingFuel | Natural Gas |
| HeatingType | Forced Air |
| StoriesTotal | 3 |
| SizeInterior | 1999.983 - 2499.9795 Sqft |
| Type | Row / Townhouse |
| UtilityWater | Municipal Water |
Parking
| Garage |
Land
| Acreage | No |
| LandAmenities | Park, Public Transit, Schools |
| Sewer | Sanitary Sewer |
| SizeDepth | 61 Ft |
| SizeFrontage | 18 Ft |
| SizeIrregular | 18 X 61 Ft |
| SizeTotalText | 18 X 61 Ft|under 1/2 Acre |
Rooms
| Level | Type | Length | Width | Dimensions |
|---|---|---|---|---|
| Second Level | Bathroom | Measurements not available | ||
| Second Level | Laundry Room | Measurements not available | ||
| Second Level | Bedroom 2 | 8.17 m | 10.01 m | 8.17 m x 10.01 m |
| Second Level | Bedroom 3 | 8.5 m | 10.24 m | 8.5 m x 10.24 m |
| Second Level | Bathroom | Measurements not available | ||
| Main Level | Kitchen | 11.68 m | 11.32 m | 11.68 m x 11.32 m |
| Main Level | Living Room | 13.32 m | 16.99 m | 13.32 m x 16.99 m |
| Main Level | Great Room | 10.17 m | 8.07 m | 10.17 m x 8.07 m |
| Main Level | Primary Bedroom | 11.15 m | 14.01 m | 11.15 m x 14.01 m |
| Main Level | Bathroom | Measurements not available | ||
| Ground Level | Bedroom 4 | 10.01 m | 10.17 m | 10.01 m x 10.17 m |
| Ground Level | Bathroom | Measurements not available |
Utilities
| Cable | Installed |
https://www.realtor.ca/real-estate/27495954/139-markland-street-markham-cachet-cachet
Interested?
Contact us for more information
Lou Grossi
Broker of Record
3600 Langstaff Rd., Ste14
Vaughan, Ontario L4L 9E7
Daniel Baxa
Broker
3600 Langstaff Rd., Ste14
Vaughan, Ontario L4L 9E7









































































