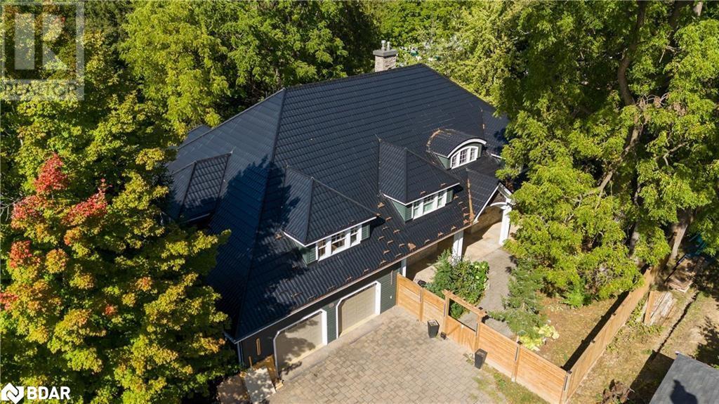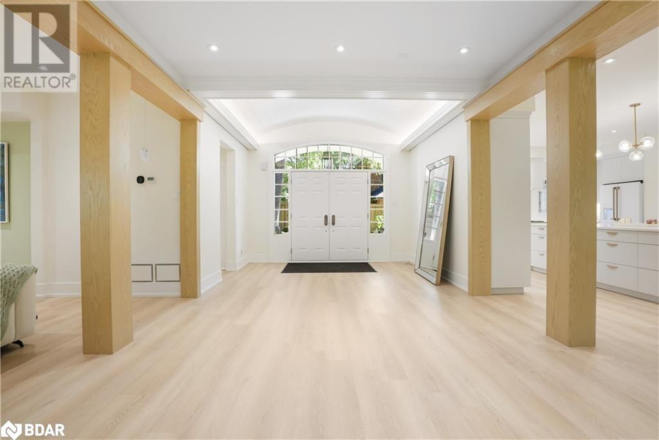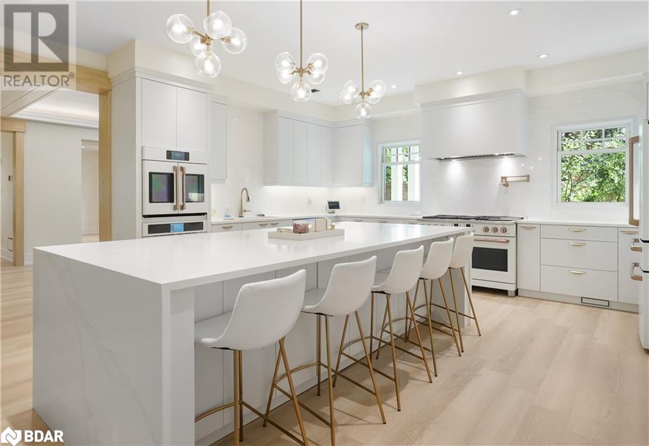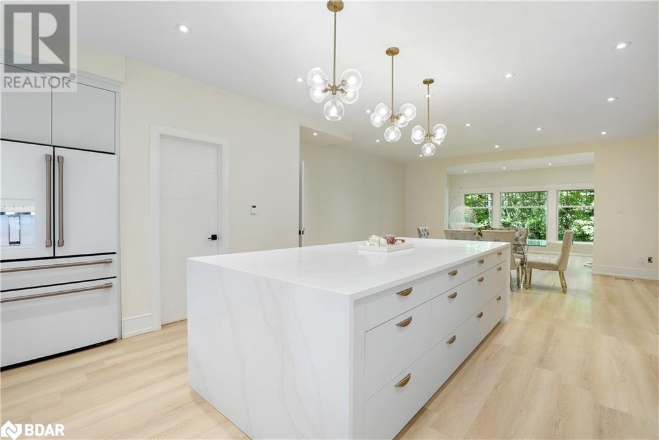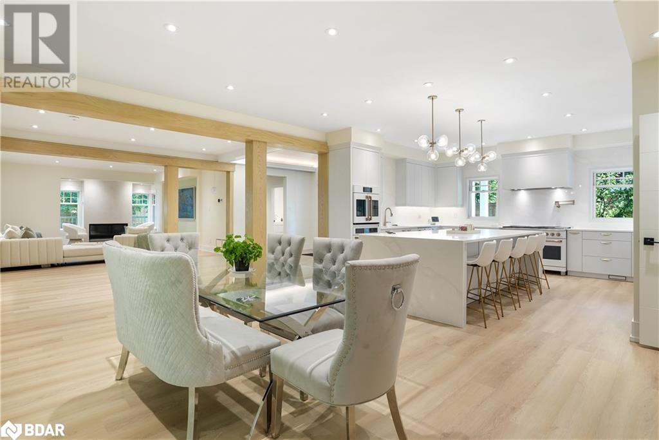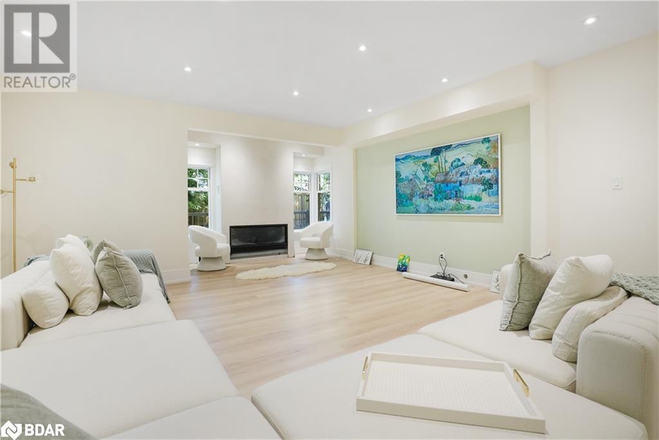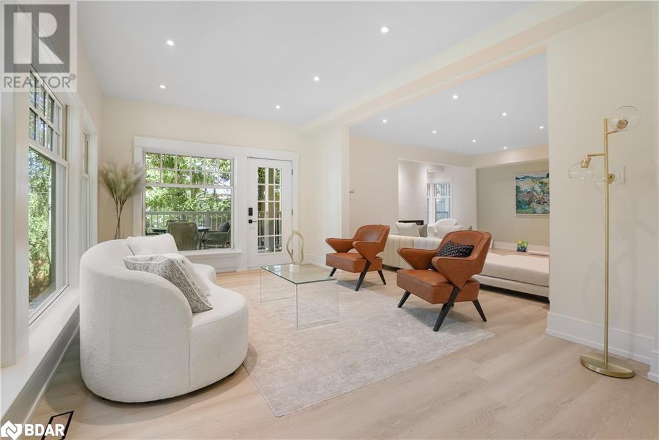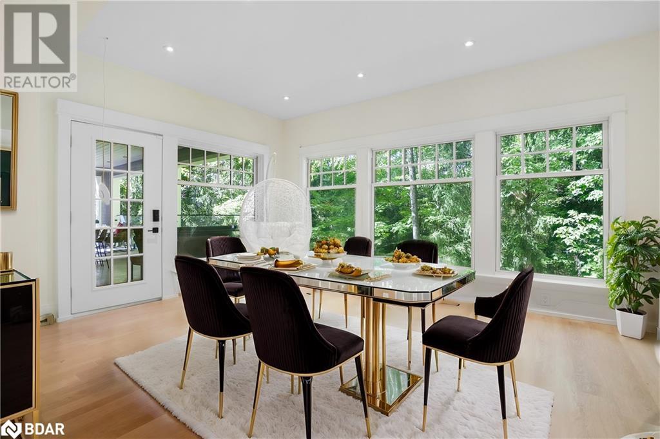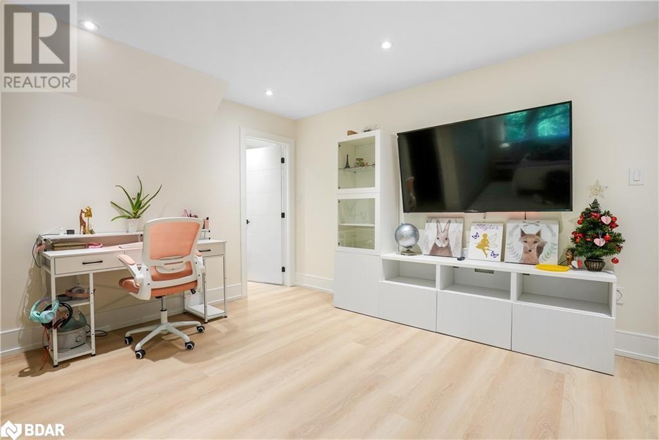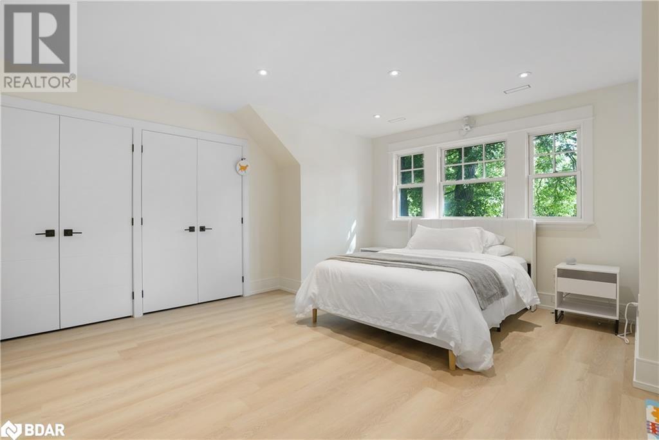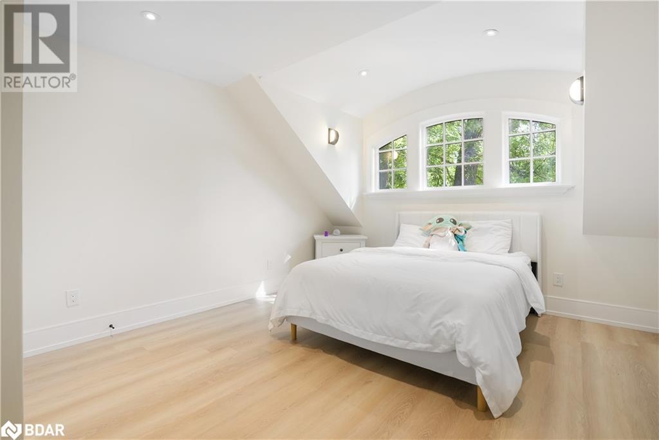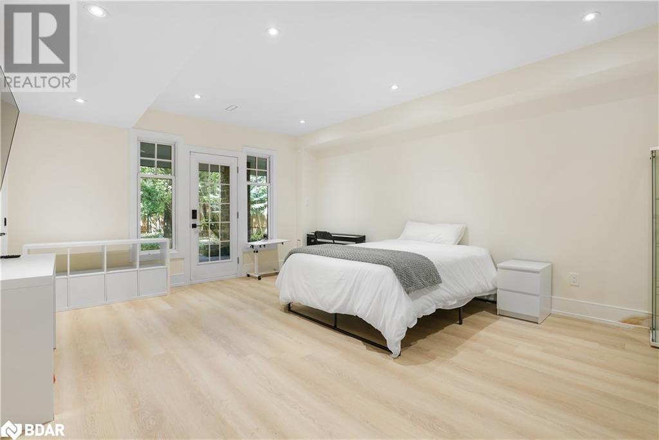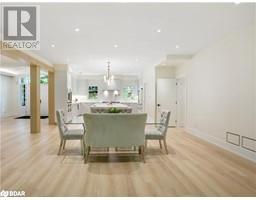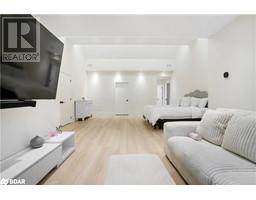139 Mulcaster Street Barrie, Ontario L4M 3M8
$2,500,000
You can have the best of both worlds...living in the city on your own over half an acre ravine lot. Welcome to 139 Mulcaster Street. Custom crafted estate designed by architect lan Malcolm with over 5500 Sq. ft. And over 8000 Sq. Ft overall. This property truly has it all. A gorgeous balance and old world charm and newest finishes and technology a new built has to offer. You are welcomed by an impressive foyer featuring Barrel vaults & vaulted ceilings, Glass railings, open concept design, gorgeous kitchen with an island, upscale appliances and a coffee bar room. Extensive millwork through out. The main floor features a library/office/bedroom with custom built-ins Gorgeous lighting through out. A massive outdoor kitchen overlooking the ravine treed yard. Multiple sitting rooms and nooks with views of nature from every window. The second level does not disappoint with an impressive master retreat and 3 more bedrooms. Multilevel laundry. Basement is fully finished with multiple walk out points Features another bedroom and a 4pc bath. A workshop accessible through its own dedicated roll up garage system. A potting room which opens to a beautifully manicured garden. Above the oversized garage is a nanny / in-law suite with a separate entrance. Home is powered by the latest technology, 3 brand new furnaces each with own steam home humidifier, HVAC system and air conditioning. Property sits at the end of the street in a park like setting. Private and quiet yet within walking distance to the lake, shops and restaurants and everything downtown Barrie has to offer. (id:50886)
Property Details
| MLS® Number | 40707824 |
| Property Type | Single Family |
| Amenities Near By | Beach, Hospital, Marina, Park, Place Of Worship, Playground, Public Transit, Schools, Shopping, Ski Area |
| Community Features | Quiet Area, Community Centre |
| Equipment Type | Rental Water Softener, Water Heater |
| Features | Cul-de-sac, Visual Exposure, Ravine, Wet Bar, Automatic Garage Door Opener, In-law Suite |
| Parking Space Total | 8 |
| Rental Equipment Type | Rental Water Softener, Water Heater |
| Structure | Porch |
| View Type | View (panoramic) |
Building
| Bathroom Total | 7 |
| Bedrooms Above Ground | 7 |
| Bedrooms Below Ground | 1 |
| Bedrooms Total | 8 |
| Appliances | Central Vacuum, Dishwasher, Wet Bar, Window Coverings, Garage Door Opener |
| Architectural Style | 2 Level |
| Basement Development | Finished |
| Basement Type | Full (finished) |
| Construction Style Attachment | Detached |
| Cooling Type | Central Air Conditioning |
| Exterior Finish | Stone |
| Fire Protection | Smoke Detectors, Alarm System |
| Fireplace Present | Yes |
| Fireplace Total | 1 |
| Fixture | Ceiling Fans |
| Foundation Type | Poured Concrete |
| Half Bath Total | 2 |
| Heating Fuel | Natural Gas |
| Heating Type | In Floor Heating, Forced Air |
| Stories Total | 2 |
| Size Interior | 8,389 Ft2 |
| Type | House |
| Utility Water | Municipal Water |
Parking
| Attached Garage |
Land
| Access Type | Road Access |
| Acreage | No |
| Land Amenities | Beach, Hospital, Marina, Park, Place Of Worship, Playground, Public Transit, Schools, Shopping, Ski Area |
| Landscape Features | Landscaped |
| Sewer | Municipal Sewage System |
| Size Depth | 152 Ft |
| Size Frontage | 176 Ft |
| Size Irregular | 0.584 |
| Size Total | 0.584 Ac|1/2 - 1.99 Acres |
| Size Total Text | 0.584 Ac|1/2 - 1.99 Acres |
| Zoning Description | Rm2 |
Rooms
| Level | Type | Length | Width | Dimensions |
|---|---|---|---|---|
| Second Level | 3pc Bathroom | Measurements not available | ||
| Second Level | Bedroom | 10'11'' x 14'4'' | ||
| Second Level | Bedroom | 33'6'' x 38'0'' | ||
| Second Level | 5pc Bathroom | Measurements not available | ||
| Second Level | Bedroom | 14'9'' x 14'9'' | ||
| Second Level | Bedroom | 17'11'' x 16'0'' | ||
| Second Level | 3pc Bathroom | Measurements not available | ||
| Second Level | Bedroom | 22'5'' x 16'0'' | ||
| Second Level | 5pc Bathroom | Measurements not available | ||
| Second Level | Primary Bedroom | 17'6'' x 26'5'' | ||
| Basement | Storage | 5'5'' x 9'9'' | ||
| Basement | Other | 7'8'' x 12'9'' | ||
| Basement | Workshop | 27'1'' x 14'11'' | ||
| Basement | 3pc Bathroom | Measurements not available | ||
| Basement | Bedroom | 18'3'' x 17'0'' | ||
| Basement | Laundry Room | 13'2'' x 7'4'' | ||
| Basement | Recreation Room | 29'10'' x 29'10'' | ||
| Main Level | Bedroom | 18'3'' x 12'0'' | ||
| Main Level | Mud Room | 12'3'' x 6'3'' | ||
| Main Level | Sitting Room | 7'7'' x 12'1'' | ||
| Main Level | Sitting Room | 11'8'' x 17'4'' | ||
| Main Level | Other | 28'4'' x 16'4'' | ||
| Main Level | Pantry | 6'2'' x 5' | ||
| Main Level | 2pc Bathroom | Measurements not available | ||
| Main Level | 2pc Bathroom | Measurements not available | ||
| Main Level | Living Room | 18'2'' x 24'10'' | ||
| Main Level | Dining Room | 13'5'' x 17'6'' | ||
| Main Level | Kitchen | 20'0'' x 16'10'' | ||
| Main Level | Foyer | 25'2'' x 12'2'' |
https://www.realtor.ca/real-estate/28052790/139-mulcaster-street-barrie
Contact Us
Contact us for more information
Frank Leo
Broker
(416) 917-5466
www.youtube.com/embed/GnuC6hHH1cQ
www.getleo.com/
www.facebook.com/frankleoandassociates/?view_public_for=387109904730705
twitter.com/GetLeoTeam
www.linkedin.com/in/frank-leo-a9770445/
(416) 760-0600
(416) 760-0900

