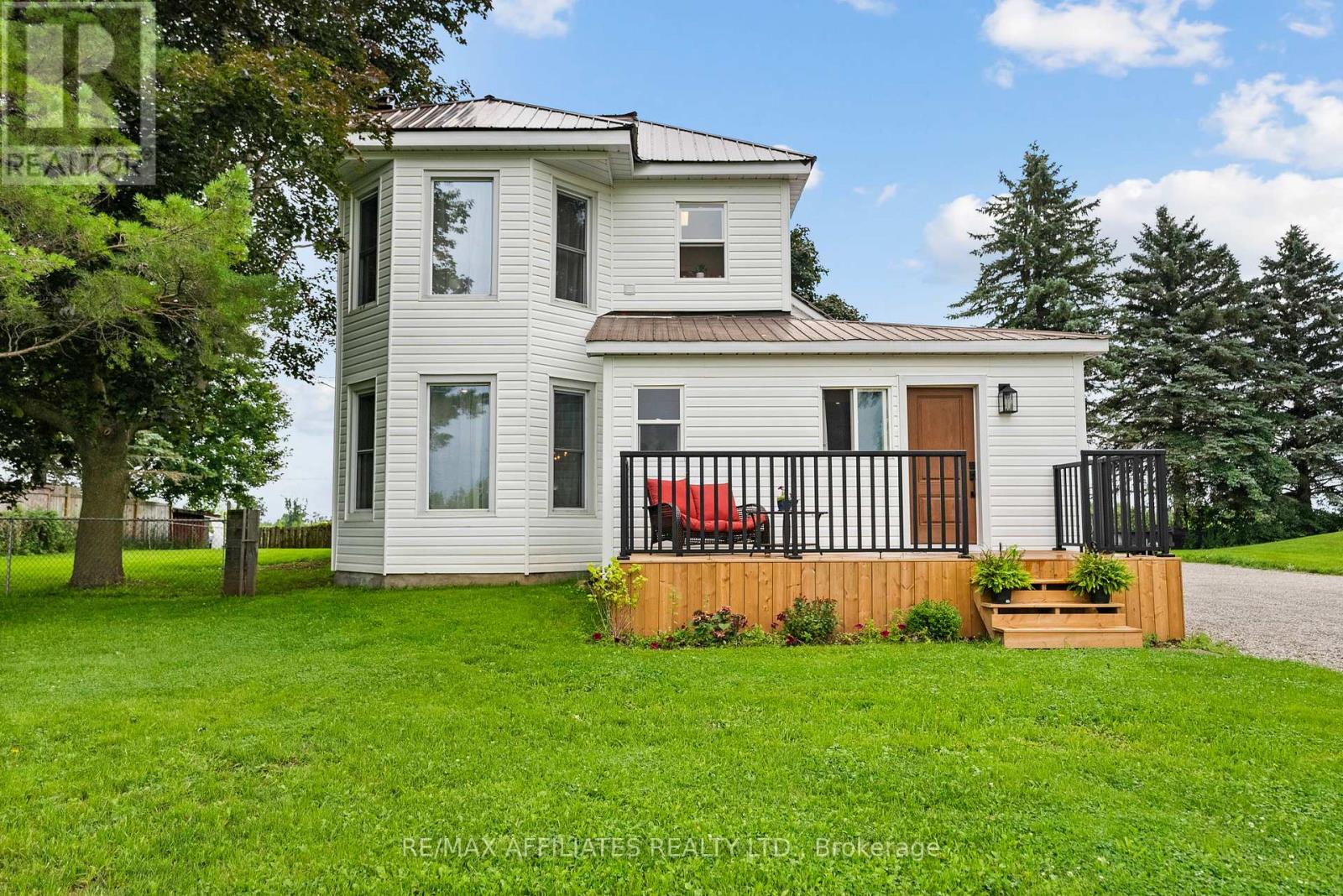139 Rainbow Valley Drive Montague, Ontario K7A 5B8
$699,000
This stunning, renovated country home isn't just a place to live - it's a place to thrive. Whether you're dreaming of space to grow your family, a setup that supports multigenerational living, or an income opportunity to help pay the mortgage, this property has it all. Step inside and you'll instantly feel at home. The layout is spacious and thoughtfully designed, with stylish modern updates throughout. The heart of the home is a beautifully updated kitchen and dining area, with loads of storage and room to gather. The sun-soaked living room, complete with a fireplace, is the perfect spot to unwind or host game night. The main-level primary bedroom is a true retreat, complete with a gorgeous new ensuite, and direct access to the outdoors - imagine quiet mornings with coffee or watching the sunset in peace. Upstairs, there are four generous bedrooms, a full bath, and a half bath with laundry -perfect for busy family life or visiting guests. But the real game changer? The detached living suite with two separate 1 bedroom, 1 bath units. Whether you turn it into a guest retreat, a private in-law unit, or a long/short-term rental, it's bursting with potential to earn extra income or keep loved ones close, yet independent. Tucked near the serene Rideau River, this property blends country charm, modern living, and flexible spaces into one incredible package. This is more than a home- it's a lifestyle upgrade. Come see what makes it so special. (id:50886)
Property Details
| MLS® Number | X12260638 |
| Property Type | Single Family |
| Community Name | 902 - Montague Twp |
| Equipment Type | Propane Tank |
| Parking Space Total | 8 |
| Rental Equipment Type | Propane Tank |
Building
| Bathroom Total | 5 |
| Bedrooms Above Ground | 6 |
| Bedrooms Total | 6 |
| Appliances | Dishwasher, Two Refrigerators |
| Basement Development | Unfinished |
| Basement Type | N/a (unfinished) |
| Construction Style Attachment | Detached |
| Cooling Type | Central Air Conditioning |
| Exterior Finish | Vinyl Siding |
| Fireplace Present | Yes |
| Foundation Type | Concrete, Stone |
| Half Bath Total | 1 |
| Heating Fuel | Propane |
| Heating Type | Forced Air |
| Stories Total | 2 |
| Size Interior | 2,000 - 2,500 Ft2 |
| Type | House |
Parking
| Detached Garage | |
| Garage |
Land
| Acreage | No |
| Sewer | Septic System |
| Size Depth | 133 Ft |
| Size Frontage | 240 Ft |
| Size Irregular | 240 X 133 Ft |
| Size Total Text | 240 X 133 Ft |
Rooms
| Level | Type | Length | Width | Dimensions |
|---|---|---|---|---|
| Second Level | Other | 2.38 m | 1.59 m | 2.38 m x 1.59 m |
| Second Level | Bedroom | 3.66 m | 2.37 m | 3.66 m x 2.37 m |
| Second Level | Bedroom 2 | 3.89 m | 3.59 m | 3.89 m x 3.59 m |
| Second Level | Bedroom 3 | 4.15 m | 2.9 m | 4.15 m x 2.9 m |
| Second Level | Bedroom 4 | 5.74 m | 4.19 m | 5.74 m x 4.19 m |
| Second Level | Bathroom | 2.62 m | 2.29 m | 2.62 m x 2.29 m |
| Second Level | Bathroom | 2.58 m | 1.67 m | 2.58 m x 1.67 m |
| Flat | Bathroom | 2.8 m | 2.09 m | 2.8 m x 2.09 m |
| Flat | Bedroom | 3.63 m | 3.43 m | 3.63 m x 3.43 m |
| Flat | Dining Room | 3.54 m | 2.29 m | 3.54 m x 2.29 m |
| Flat | Kitchen | 3.64 m | 3.51 m | 3.64 m x 3.51 m |
| Flat | Living Room | 3.98 m | 3.52 m | 3.98 m x 3.52 m |
| Flat | Bedroom | 4.5 m | 2.77 m | 4.5 m x 2.77 m |
| Flat | Bathroom | 3.3 m | 2.7 m | 3.3 m x 2.7 m |
| Flat | Other | 4.05 m | 2.98 m | 4.05 m x 2.98 m |
| Flat | Family Room | 4.11 m | 3.35 m | 4.11 m x 3.35 m |
| Main Level | Bathroom | 2.27 m | 2.01 m | 2.27 m x 2.01 m |
| Main Level | Bathroom | 1.93 m | 1.71 m | 1.93 m x 1.71 m |
| Main Level | Den | 2.28 m | 2.27 m | 2.28 m x 2.27 m |
| Main Level | Dining Room | 4.68 m | 3.78 m | 4.68 m x 3.78 m |
| Main Level | Kitchen | 4.68 m | 4.46 m | 4.68 m x 4.46 m |
| Main Level | Living Room | 7.4 m | 3.82 m | 7.4 m x 3.82 m |
| Main Level | Mud Room | 3.21 m | 1.56 m | 3.21 m x 1.56 m |
| Main Level | Primary Bedroom | 3.19 m | 2.45 m | 3.19 m x 2.45 m |
https://www.realtor.ca/real-estate/28553973/139-rainbow-valley-drive-montague-902-montague-twp
Contact Us
Contact us for more information
Tanya Evoy
Broker
www.evoyrealestate.ca/
www.facebook.com/EvoyRealEstateTeam/
twitter.com/tanyaevoy
ca.linkedin.com/in/tanya-evoy-93a58943
www.instagram.com/evoyrealestate/?hl=en
www.youtube.com/channel/UCQ4URn6SEXT5Bj7CZyw9fEw
515 Mcneely Avenue, Unit 1-A
Carleton Place, Ontario K7C 0A8
(613) 257-4663
(613) 257-4673
www.remaxaffiliates.ca/
Chris Evoy
Salesperson
evoyrealestate.ca/
515 Mcneely Avenue, Unit 1-A
Carleton Place, Ontario K7C 0A8
(613) 257-4663
(613) 257-4673
www.remaxaffiliates.ca/











































































