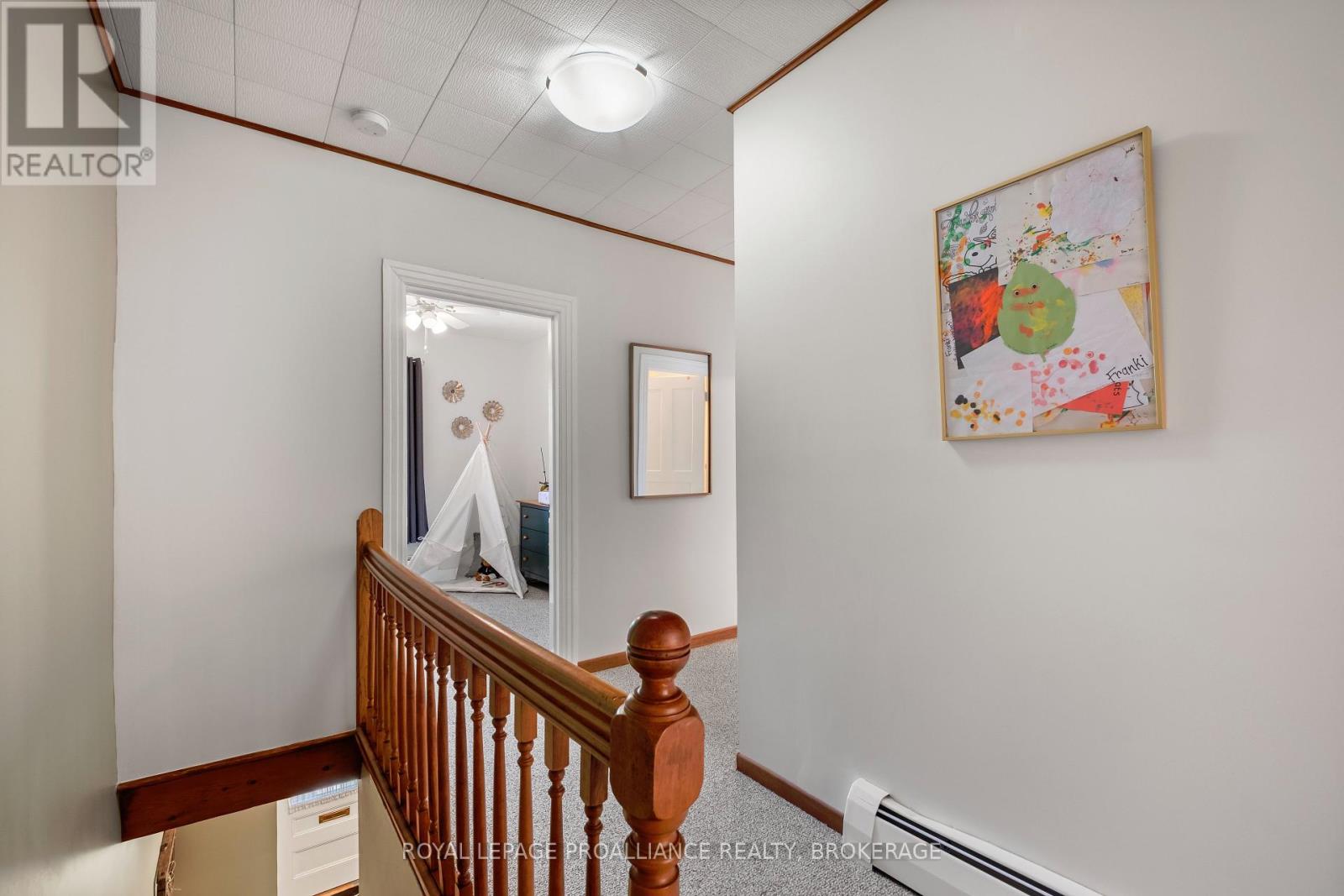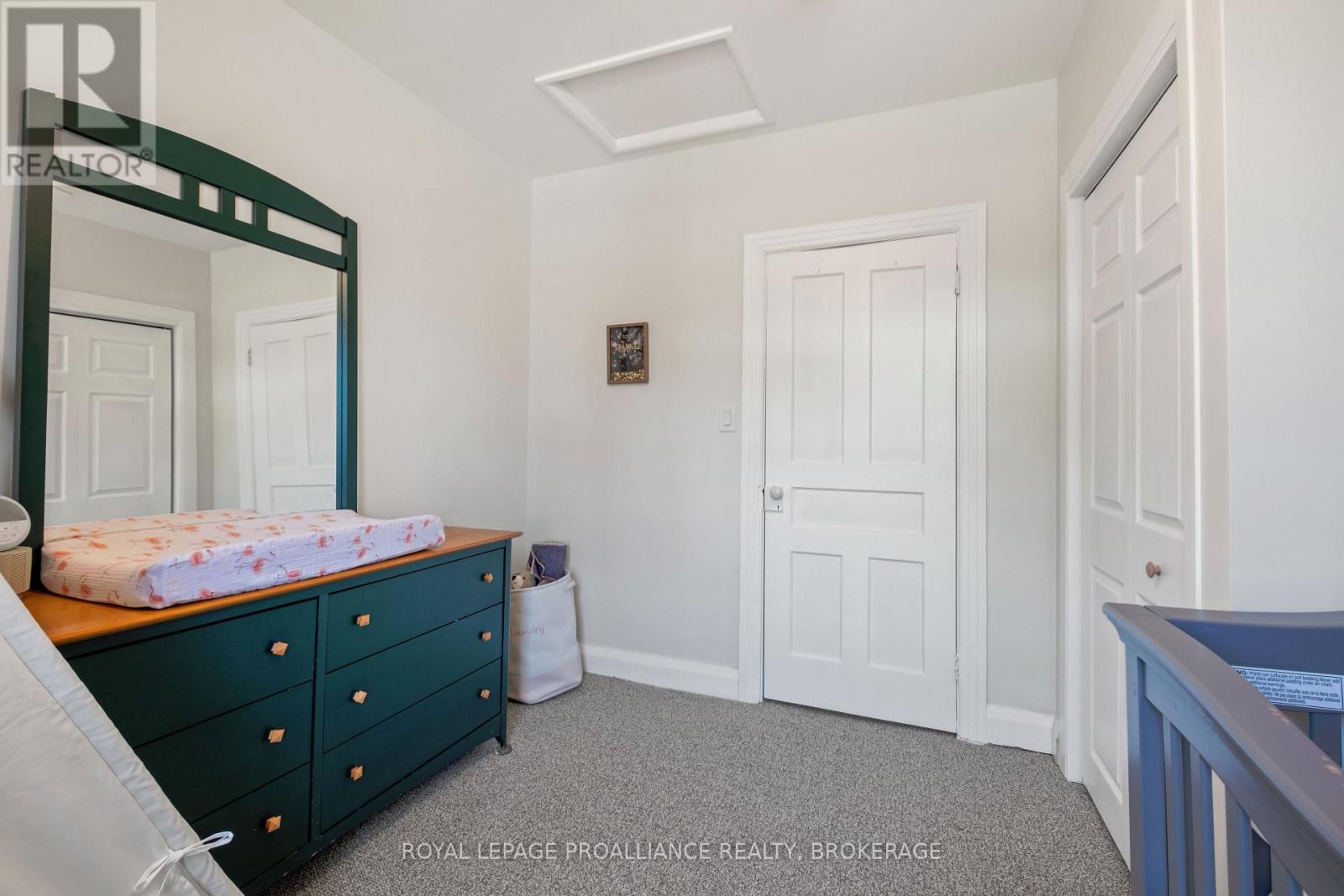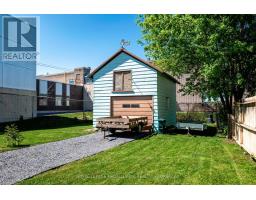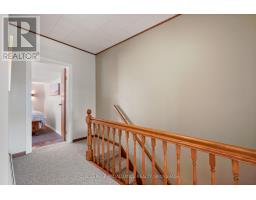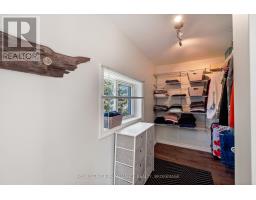139 Stephen Street Kingston, Ontario K7K 2C6
$545,000
Step inside 100+ years of Kingston character, located in one of the city's most walk-able and vibrant downtown neighbourhoods. This brown brick semi-detached, end unit home has stood the test of time and thanks to pride of ownership, its ready for its next chapter. Walking into the front foyer, you will be welcomed by the traditional flow of the family room, dining room and open concept kitchen, freshly renovated in 2022, with double sinks, a pantry and pot lighting. Walking toward the back of the home is an ultra cozy lounge vibe, featuring a stunning exposed brick wall. Around the corner is a tucked away main floor laundry room and half bath, all-in-all a great layout for entertaining and the day-to-day rhythm of life. Heading upstairs, the handsome original wooden staircase railings are in wonderful condition and they are one of the many focal points of this house that will remind you of years gone by. The large primary bedroom offers vaulted ceilings and a spacious walk-in closet, potential for an ensuite bathroom in the future, if desired. The three other bedrooms are well-appointed and the main second floor bathroom is nostalgic of a bygone era. Other updates to this house include a newer roof (2020), newer carpeting upstairs (2024), fresh paint throughout (2024), a newly paved driveway (2024), new eavestroughs (2025) and more. A real bonus is the detached single-car garage with loft, and room for multiple vehicles in the driveway, a rare find in this downtown location. Step outside and you're just moments away from shopping, restaurants, nightlife, parks and the beloved Memorial Centre Farmers Market. Whether you're a professional seeking a downtown address, or a lover of character homes with room to breathe, come and see why this home is one worth falling for. (id:50886)
Open House
This property has open houses!
11:00 am
Ends at:1:00 pm
Property Details
| MLS® Number | X12158656 |
| Property Type | Single Family |
| Neigbourhood | Kingscourt |
| Community Name | 22 - East of Sir John A. Blvd |
| Amenities Near By | Park, Place Of Worship, Public Transit, Schools |
| Community Features | Community Centre |
| Parking Space Total | 5 |
| Structure | Porch |
| View Type | City View |
Building
| Bathroom Total | 2 |
| Bedrooms Above Ground | 4 |
| Bedrooms Total | 4 |
| Age | 100+ Years |
| Appliances | Dishwasher, Dryer, Garage Door Opener Remote(s), Microwave, Stove, Washer, Refrigerator |
| Basement Type | Partial |
| Construction Style Attachment | Semi-detached |
| Exterior Finish | Brick, Vinyl Siding |
| Fire Protection | Smoke Detectors |
| Foundation Type | Stone |
| Half Bath Total | 1 |
| Heating Fuel | Natural Gas |
| Heating Type | Hot Water Radiator Heat |
| Stories Total | 2 |
| Size Interior | 1,500 - 2,000 Ft2 |
| Type | House |
| Utility Water | Municipal Water |
Parking
| Detached Garage | |
| Garage |
Land
| Acreage | No |
| Fence Type | Partially Fenced |
| Land Amenities | Park, Place Of Worship, Public Transit, Schools |
| Sewer | Sanitary Sewer |
| Size Depth | 147 Ft ,1 In |
| Size Frontage | 27 Ft ,8 In |
| Size Irregular | 27.7 X 147.1 Ft |
| Size Total Text | 27.7 X 147.1 Ft|under 1/2 Acre |
Rooms
| Level | Type | Length | Width | Dimensions |
|---|---|---|---|---|
| Second Level | Bedroom 4 | 2.77 m | 3.44 m | 2.77 m x 3.44 m |
| Second Level | Bathroom | 2.02 m | 2 m | 2.02 m x 2 m |
| Second Level | Primary Bedroom | 3.89 m | 6.28 m | 3.89 m x 6.28 m |
| Second Level | Bedroom 2 | 3.03 m | 3.34 m | 3.03 m x 3.34 m |
| Second Level | Bedroom 3 | 3.83 m | 3.34 m | 3.83 m x 3.34 m |
| Main Level | Foyer | 2.18 m | 3.33 m | 2.18 m x 3.33 m |
| Main Level | Living Room | 4.61 m | 3.33 m | 4.61 m x 3.33 m |
| Main Level | Dining Room | 3.13 m | 3.41 m | 3.13 m x 3.41 m |
| Main Level | Kitchen | 2.83 m | 3.38 m | 2.83 m x 3.38 m |
| Main Level | Family Room | 3.47 m | 3.89 m | 3.47 m x 3.89 m |
| Main Level | Laundry Room | 2.43 m | 2.41 m | 2.43 m x 2.41 m |
| Main Level | Bathroom | 0.95 m | 2.32 m | 0.95 m x 2.32 m |
Contact Us
Contact us for more information
Kristina Dulmage
Salesperson
7-640 Cataraqui Woods Drive
Kingston, Ontario K7P 2Y5
(613) 384-1200
www.discoverroyallepage.ca/

























