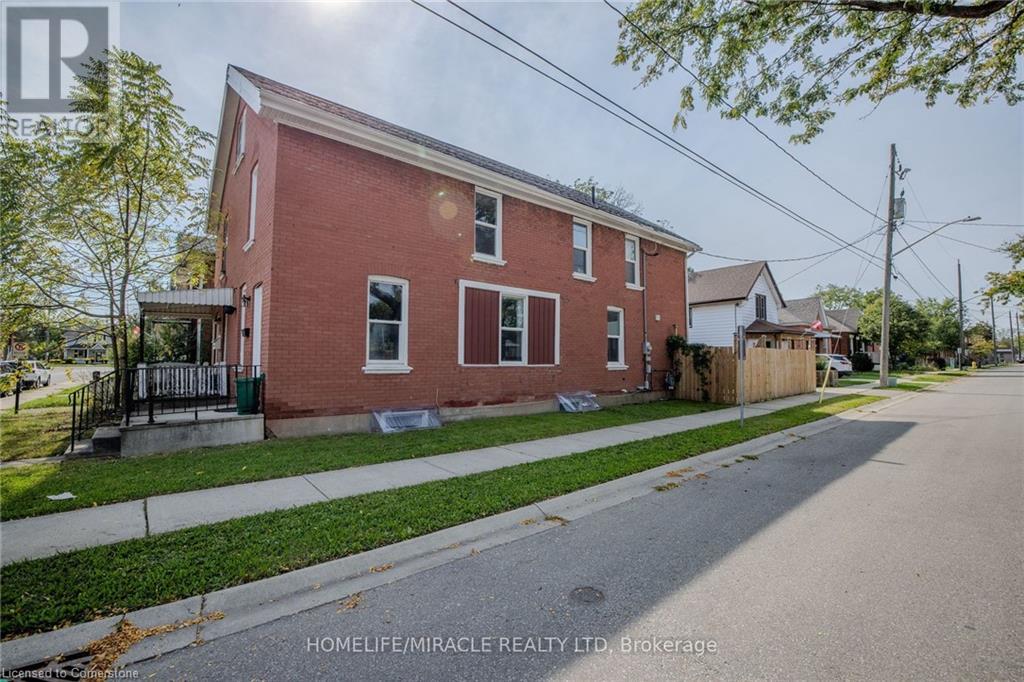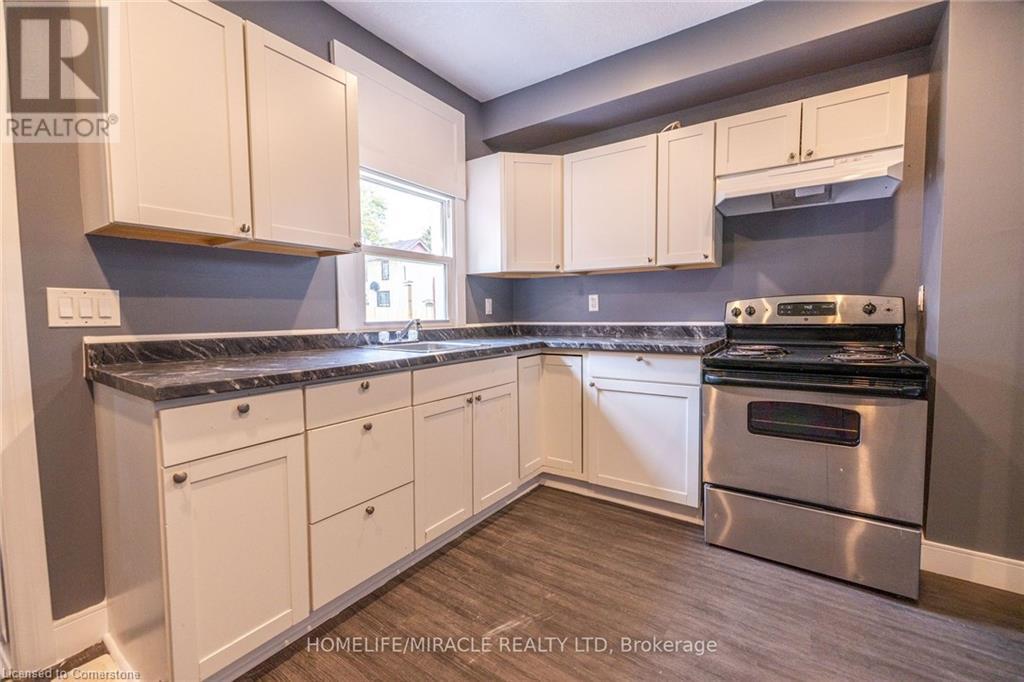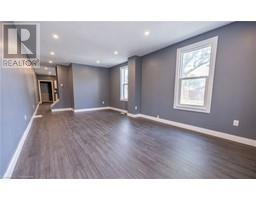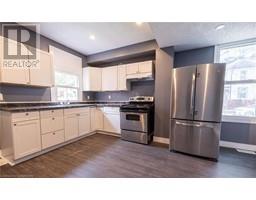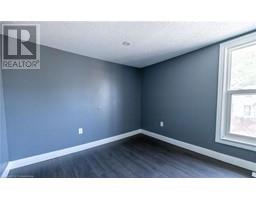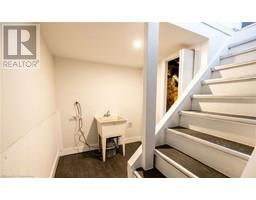139 Superior Street Bradford, Ontario N3S 2L3
$499,999
Welcome to 139 Superior Street Semi-Detached, a beautifully renovated, carpet-free home completed in September 2024! This property is a fantastic opportunity for first-time homebuyers or investors, featuring 3 spacious bedrooms and 1.5 bathrooms. The fully finished basement offers a generous recreation room, providing extra living space for a growing family or for entertaining guests. Built with sturdy all-brick construction, this home also boasts a private backyard, perfect for outdoor relaxation or summer barbecues. Located in a prime area, the property is conveniently close to bus routes, major amenities, parks, and scenic walking trails. With all of these features, 139 Superior Street is offered at an incredible price! Don't miss your chance to own this amazing home in a highly desirable location. Schedule your viewing today! (id:50886)
Property Details
| MLS® Number | 40659619 |
| Property Type | Single Family |
| AmenitiesNearBy | Hospital, Park, Place Of Worship, Playground, Public Transit, Schools, Shopping |
| CommunityFeatures | School Bus |
| Structure | Shed |
Building
| BathroomTotal | 2 |
| BedroomsAboveGround | 3 |
| BedroomsTotal | 3 |
| Appliances | Refrigerator, Stove |
| ArchitecturalStyle | 2 Level |
| BasementDevelopment | Finished |
| BasementType | Full (finished) |
| ConstructedDate | 1912 |
| ConstructionStyleAttachment | Semi-detached |
| CoolingType | None |
| ExteriorFinish | Brick, Shingles |
| HalfBathTotal | 1 |
| HeatingType | Forced Air |
| StoriesTotal | 2 |
| SizeInterior | 1653 Sqft |
| Type | House |
| UtilityWater | Municipal Water |
Land
| AccessType | Highway Access, Highway Nearby |
| Acreage | No |
| FenceType | Fence |
| LandAmenities | Hospital, Park, Place Of Worship, Playground, Public Transit, Schools, Shopping |
| Sewer | Municipal Sewage System |
| SizeDepth | 92 Ft |
| SizeFrontage | 18 Ft |
| SizeTotalText | Under 1/2 Acre |
| ZoningDescription | Rc |
Rooms
| Level | Type | Length | Width | Dimensions |
|---|---|---|---|---|
| Second Level | Bedroom | 13'0'' x 7'10'' | ||
| Second Level | Bedroom | 10'4'' x 9'9'' | ||
| Second Level | 3pc Bathroom | Measurements not available | ||
| Second Level | Primary Bedroom | 13'0'' x 11'2'' | ||
| Main Level | 2pc Bathroom | Measurements not available | ||
| Main Level | Kitchen/dining Room | 14'6'' x 12'4'' | ||
| Main Level | Living Room | 22'6'' x 12'5'' |
https://www.realtor.ca/real-estate/27514453/139-superior-street-bradford
Interested?
Contact us for more information
Kamal Sooch
Salesperson
5010 Steeles Ave W Unit 11a
Toronto, Ontario M9V 5C6


