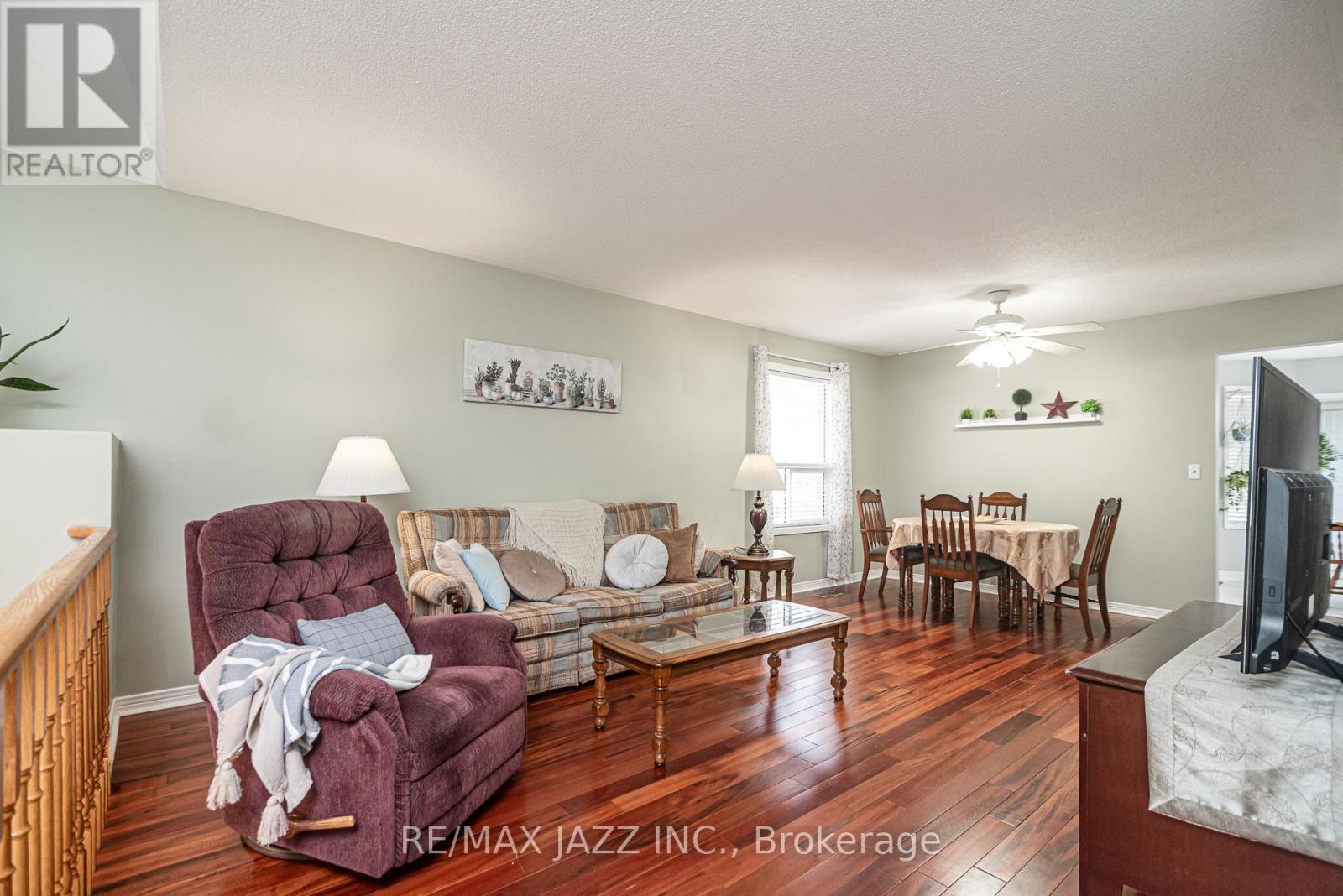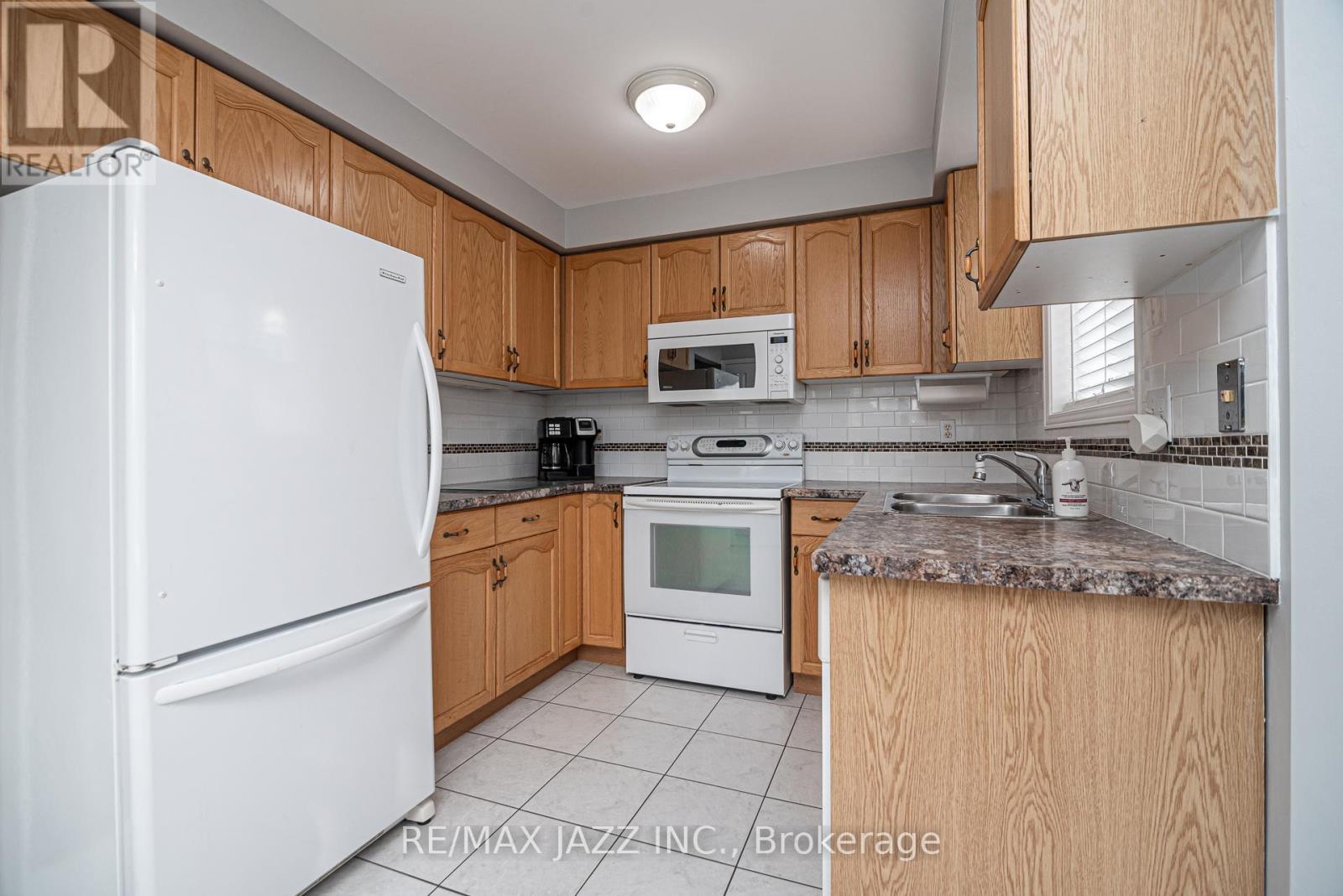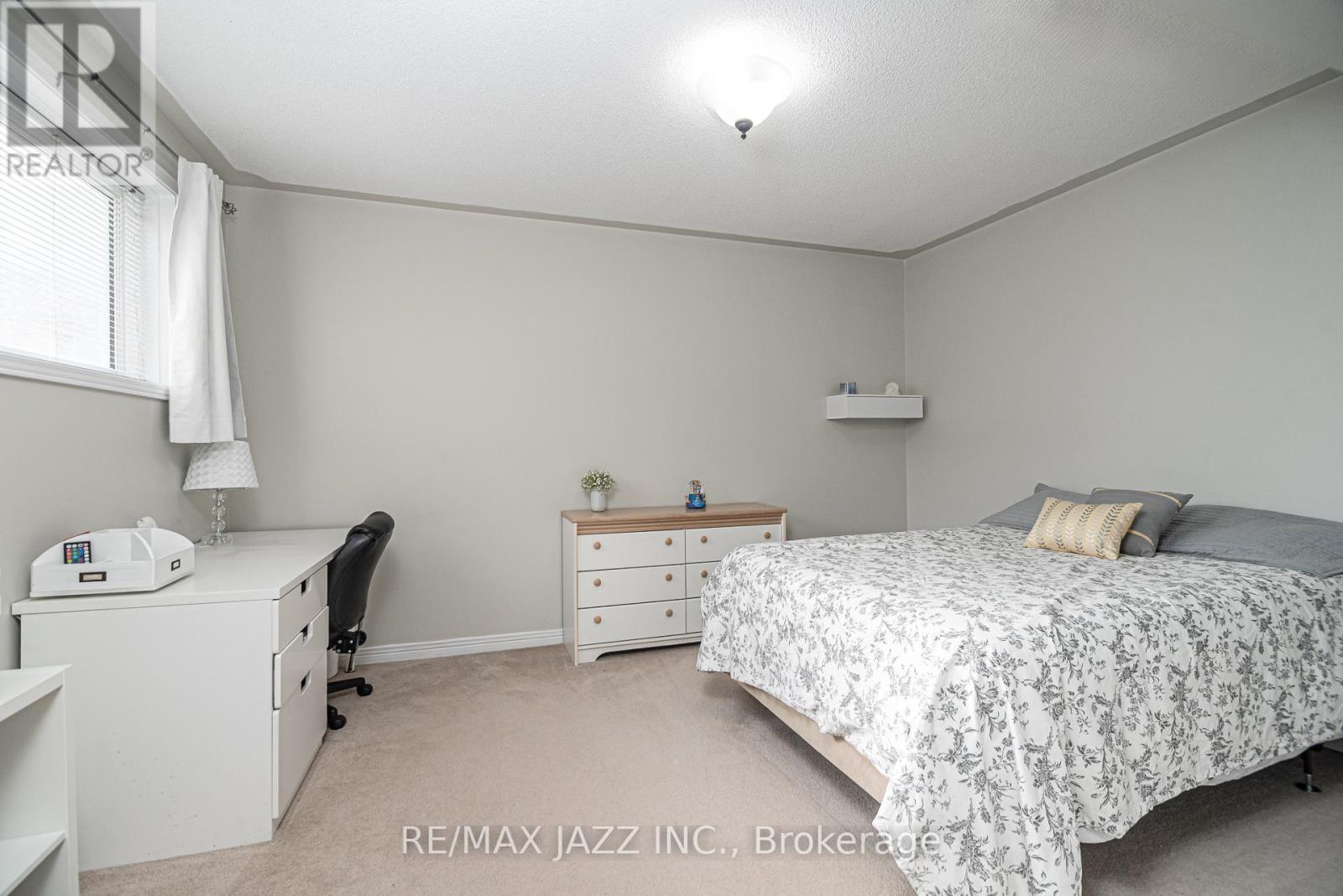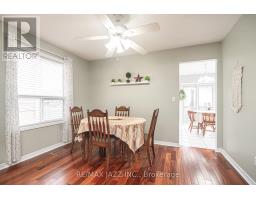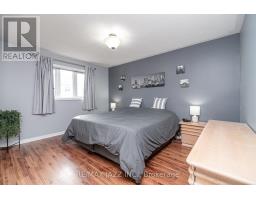139 West Side Drive Clarington, Ontario L1C 5A2
$729,900
This lovely 4-bedroom raised bungalow has tons to offer! The main floor of this all-brick Delta Rae home offers a large living room and dining room combination with hardwood flooring, a bright eat-in kitchen with ceramic backsplash and a newer sliding door walkout (built-in blinds) to the upper deck, a generous primary bedroom, an updated bathroom, and secondary bedroom. The basement offers large above-grade windows in the rec room and both bedrooms, a second full bathroom and a large laundry/utility room. You'll also appreciate the two-car garage in the winter and the landscaped front yard and the two-tiered deck all summer. You'll get all of this in a great Bowmanville location just minutes from the future Go Station, planned South Bowmanville Recreation Centre, 401 and a short walk to both public and catholic schools! (id:50886)
Property Details
| MLS® Number | E12074324 |
| Property Type | Single Family |
| Community Name | Bowmanville |
| Equipment Type | Water Heater - Gas |
| Features | Irregular Lot Size |
| Parking Space Total | 6 |
| Rental Equipment Type | Water Heater - Gas |
Building
| Bathroom Total | 2 |
| Bedrooms Above Ground | 2 |
| Bedrooms Below Ground | 2 |
| Bedrooms Total | 4 |
| Age | 16 To 30 Years |
| Appliances | Alarm System, Central Vacuum, Dishwasher, Dryer, Garage Door Opener, Microwave, Hood Fan, Stove, Washer, Window Coverings, Refrigerator |
| Architectural Style | Raised Bungalow |
| Basement Development | Finished |
| Basement Type | Full (finished) |
| Construction Style Attachment | Detached |
| Cooling Type | Central Air Conditioning |
| Exterior Finish | Brick |
| Flooring Type | Hardwood |
| Foundation Type | Concrete |
| Heating Fuel | Natural Gas |
| Heating Type | Forced Air |
| Stories Total | 1 |
| Size Interior | 1,100 - 1,500 Ft2 |
| Type | House |
| Utility Water | Municipal Water |
Parking
| Attached Garage | |
| Garage |
Land
| Acreage | No |
| Sewer | Sanitary Sewer |
| Size Depth | 110 Ft ,2 In |
| Size Frontage | 39 Ft ,6 In |
| Size Irregular | 39.5 X 110.2 Ft |
| Size Total Text | 39.5 X 110.2 Ft|under 1/2 Acre |
| Zoning Description | R2 |
Rooms
| Level | Type | Length | Width | Dimensions |
|---|---|---|---|---|
| Basement | Recreational, Games Room | 6.11 m | 3.52 m | 6.11 m x 3.52 m |
| Basement | Bedroom | 4.51 m | 3.25 m | 4.51 m x 3.25 m |
| Basement | Bedroom | 4.09 m | 3.26 m | 4.09 m x 3.26 m |
| Main Level | Kitchen | 5.12 m | 3.02 m | 5.12 m x 3.02 m |
| Main Level | Living Room | 3.62 m | 6.15 m | 3.62 m x 6.15 m |
| Main Level | Dining Room | 6.15 m | 3.62 m | 6.15 m x 3.62 m |
| Main Level | Bedroom | 4.09 m | 3.29 m | 4.09 m x 3.29 m |
| Main Level | Bedroom | 3.24 m | 3.3 m | 3.24 m x 3.3 m |
https://www.realtor.ca/real-estate/28148328/139-west-side-drive-clarington-bowmanville-bowmanville
Contact Us
Contact us for more information
Roger Bouma
Broker
(905) 434-5452
www.bouma.ca/
193 King Street East
Oshawa, Ontario L1H 1C2
(905) 728-1600
(905) 436-1745
www.remaxjazz.com



