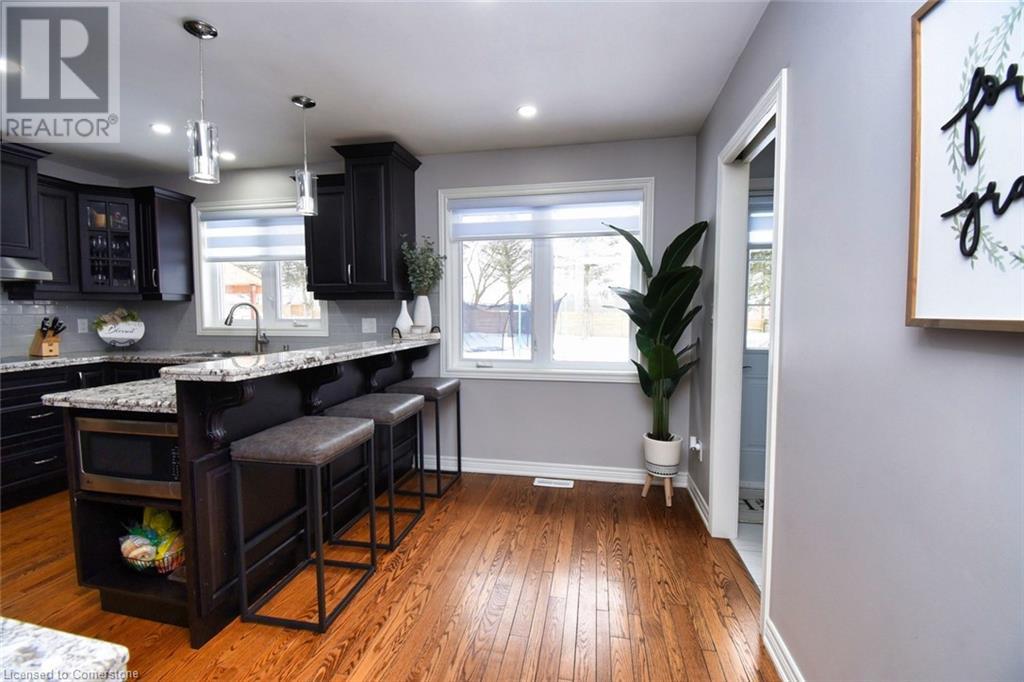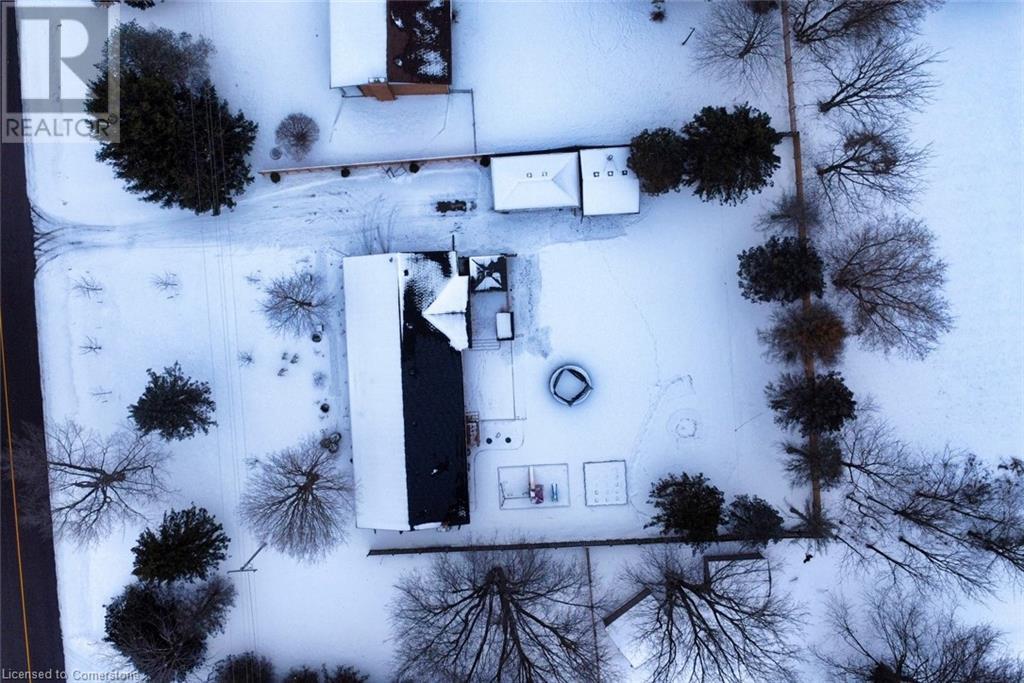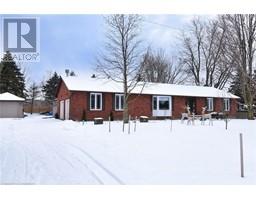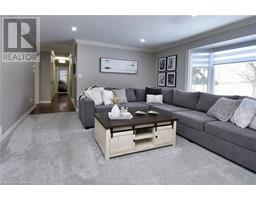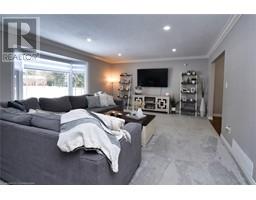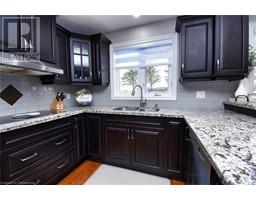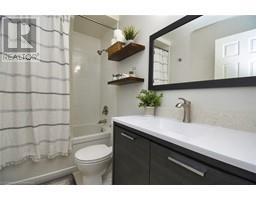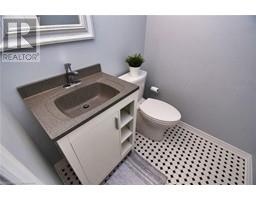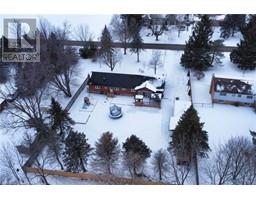1390 2 Concession Road W Flamborough, Ontario L0R 1T0
$1,249,000
Stunning oversized 5 bdrm bungalow nestled on a serene half acre lot, surrounded by lush mature trees. Meticulously maintained and updated with high end finishes throughout. A rare opportunity to own a piece of tranquility, all while being just minutes to Ancaster amenities and convenient hwy access. The home boasts 3 spacious bedrooms on the main floor and 2 bathrooms. An additional 2 bdrms in the lower level, ideal for a potential in law suite with a separate entrance. 3 car garage with hydro and ample storage space. Private yard is an entertainers dream, perfect for gatherings or peaceful retreats. This serene location is surrounded by farmers fields, golf courses, and conservation areas. Experience the perfect blend of comfort and nature. A rare gem to hit the market. Don’t miss out! (id:50886)
Property Details
| MLS® Number | 40690888 |
| Property Type | Single Family |
| EquipmentType | Water Heater |
| Features | Country Residential |
| ParkingSpaceTotal | 11 |
| RentalEquipmentType | Water Heater |
Building
| BathroomTotal | 3 |
| BedroomsAboveGround | 3 |
| BedroomsBelowGround | 2 |
| BedroomsTotal | 5 |
| Appliances | Dishwasher, Dryer, Refrigerator, Stove, Water Softener, Washer, Window Coverings |
| ArchitecturalStyle | Bungalow |
| BasementDevelopment | Finished |
| BasementType | Full (finished) |
| ConstructedDate | 1986 |
| ConstructionStyleAttachment | Detached |
| CoolingType | Central Air Conditioning |
| ExteriorFinish | Brick |
| FireplacePresent | Yes |
| FireplaceTotal | 1 |
| HalfBathTotal | 1 |
| HeatingType | Forced Air |
| StoriesTotal | 1 |
| SizeInterior | 1710 Sqft |
| Type | House |
| UtilityWater | Drilled Well |
Parking
| Detached Garage |
Land
| AccessType | Road Access |
| Acreage | No |
| Sewer | Septic System |
| SizeDepth | 200 Ft |
| SizeFrontage | 116 Ft |
| SizeTotalText | Under 1/2 Acre |
| ZoningDescription | A1 |
Rooms
| Level | Type | Length | Width | Dimensions |
|---|---|---|---|---|
| Lower Level | Cold Room | 4'6'' x 6'0'' | ||
| Lower Level | Pantry | 4'0'' x 9'6'' | ||
| Lower Level | Storage | 10'0'' x 6'0'' | ||
| Lower Level | Storage | 13'6'' x 6'6'' | ||
| Lower Level | 2pc Bathroom | 5'0'' x 5'0'' | ||
| Lower Level | Laundry Room | 13'0'' x 10'0'' | ||
| Lower Level | Bedroom | 11'6'' x 14'9'' | ||
| Lower Level | Bedroom | 13'0'' x 11'3'' | ||
| Lower Level | Recreation Room | 26'6'' x 22'6'' | ||
| Main Level | Other | 11'6'' x 3'3'' | ||
| Main Level | Mud Room | 14'6'' x 8'0'' | ||
| Main Level | 4pc Bathroom | 8'0'' x 5'0'' | ||
| Main Level | Bedroom | 10'0'' x 10'6'' | ||
| Main Level | Bedroom | 13'6'' x 10'0'' | ||
| Main Level | Full Bathroom | 8'6'' x 5'0'' | ||
| Main Level | Primary Bedroom | 13'6'' x 13'6'' | ||
| Main Level | Foyer | 13'6'' x 8'0'' | ||
| Main Level | Eat In Kitchen | Measurements not available | ||
| Main Level | Dining Room | 12'6'' x 5'3'' | ||
| Main Level | Living Room | 19'6'' x 15'0'' |
https://www.realtor.ca/real-estate/27810184/1390-2-concession-road-w-flamborough
Interested?
Contact us for more information
Renee Ibrahim
Broker
987 Rymal Road Suite 100
Hamilton, Ontario L8W 3M2














