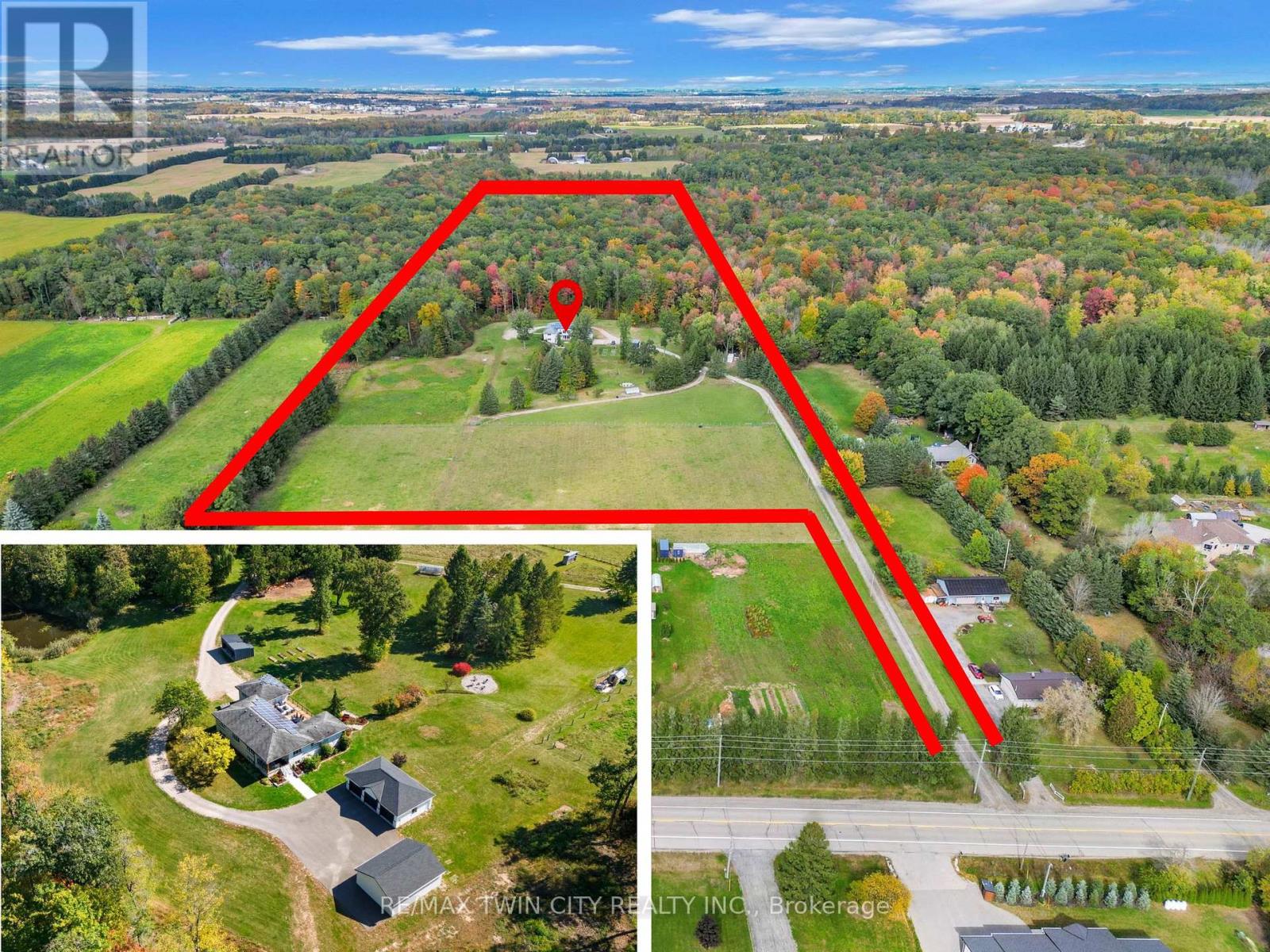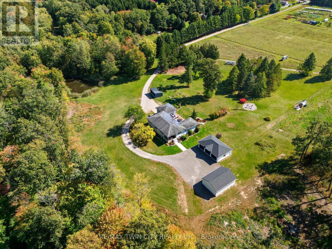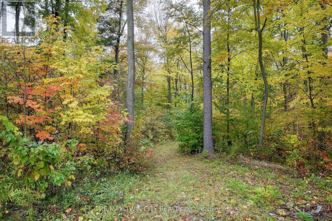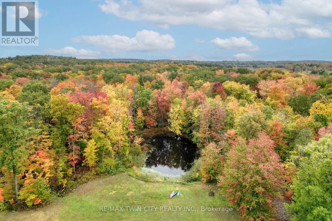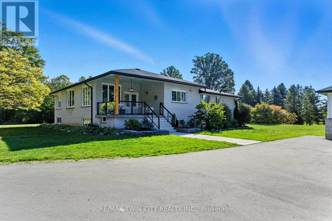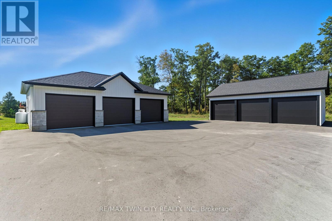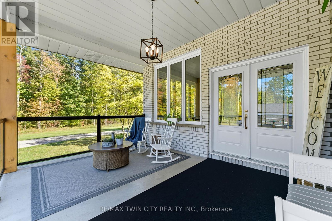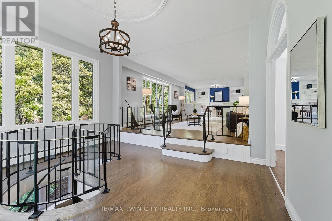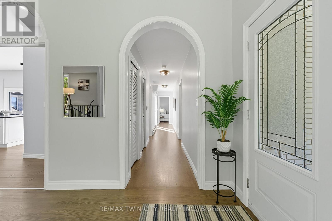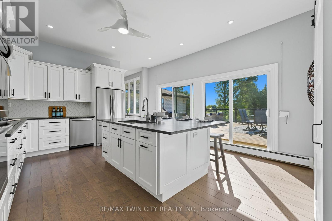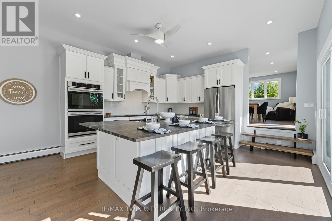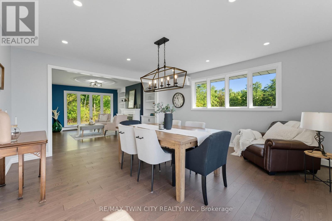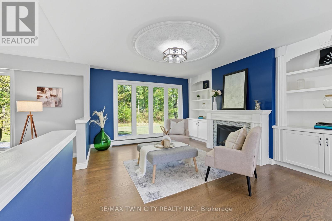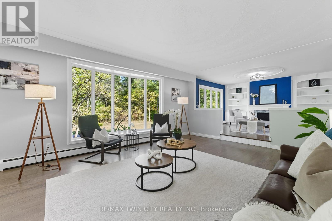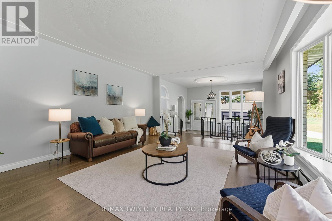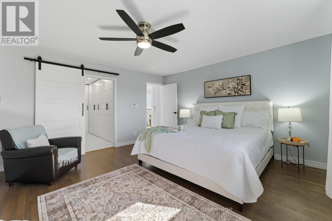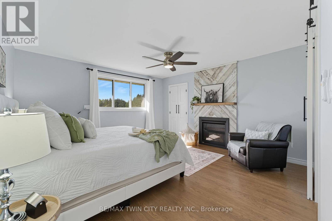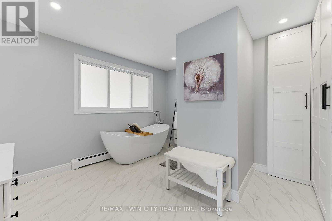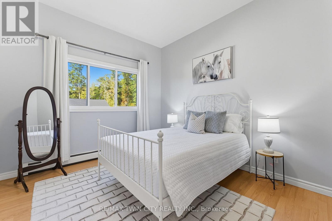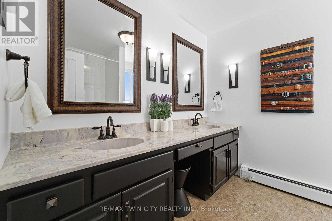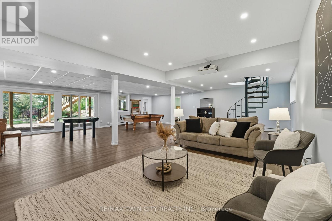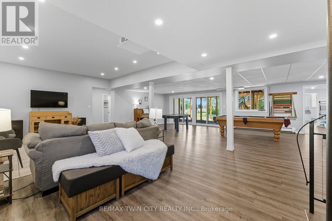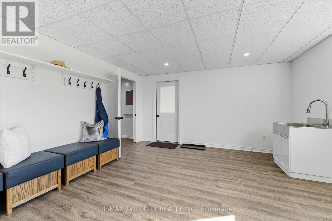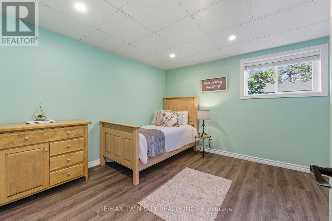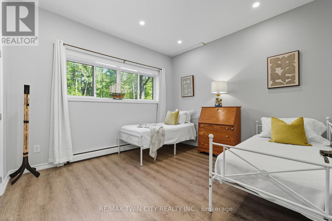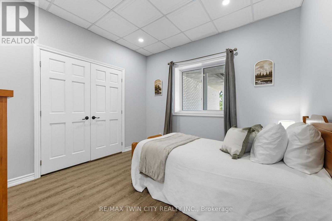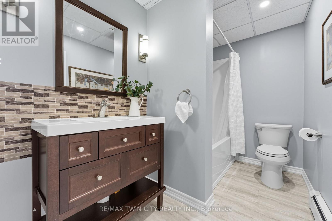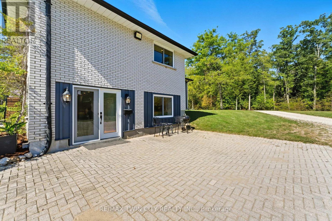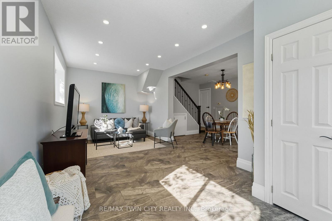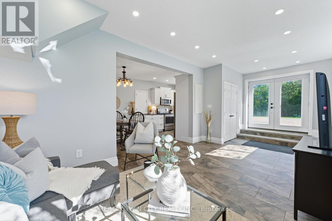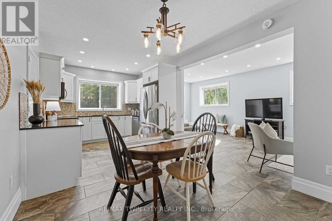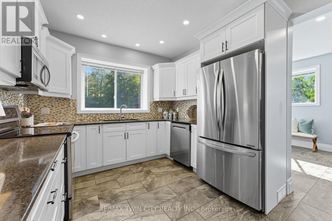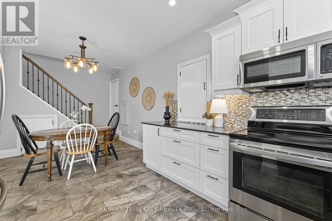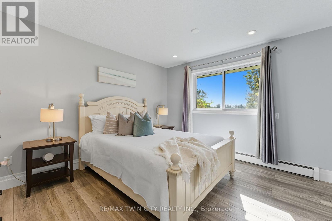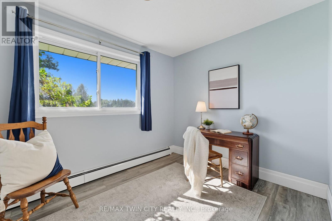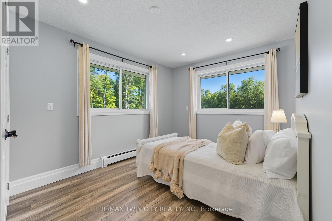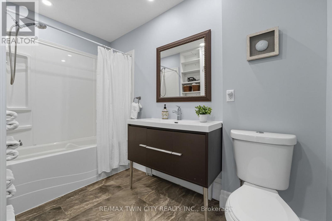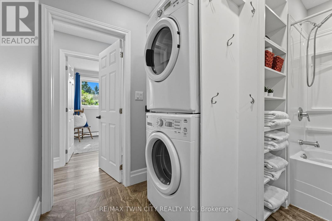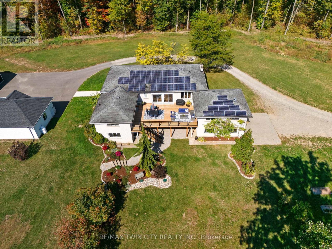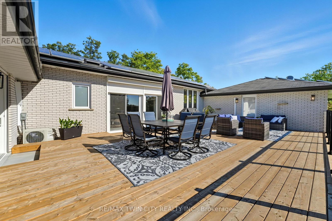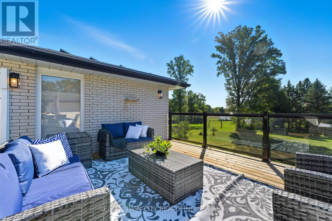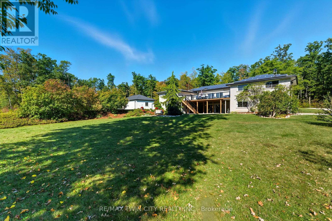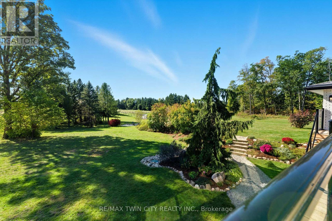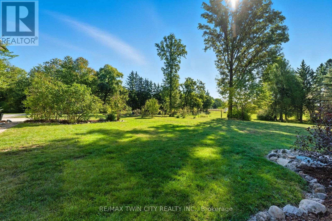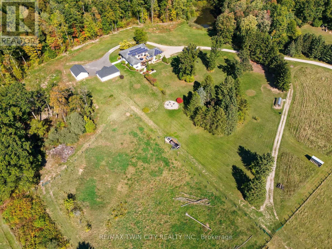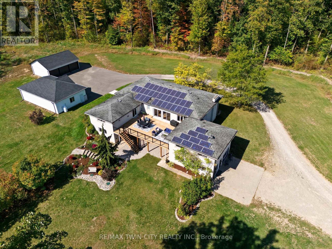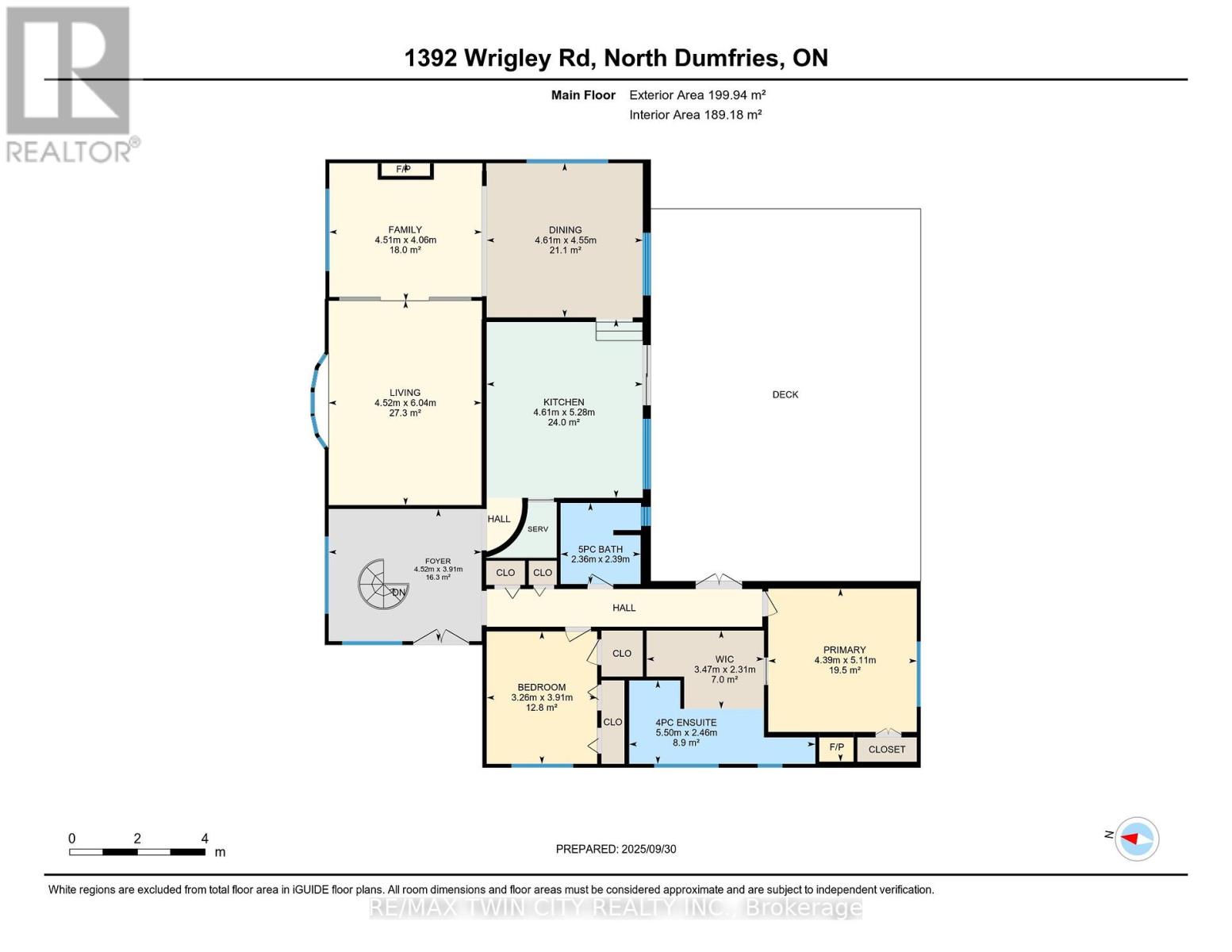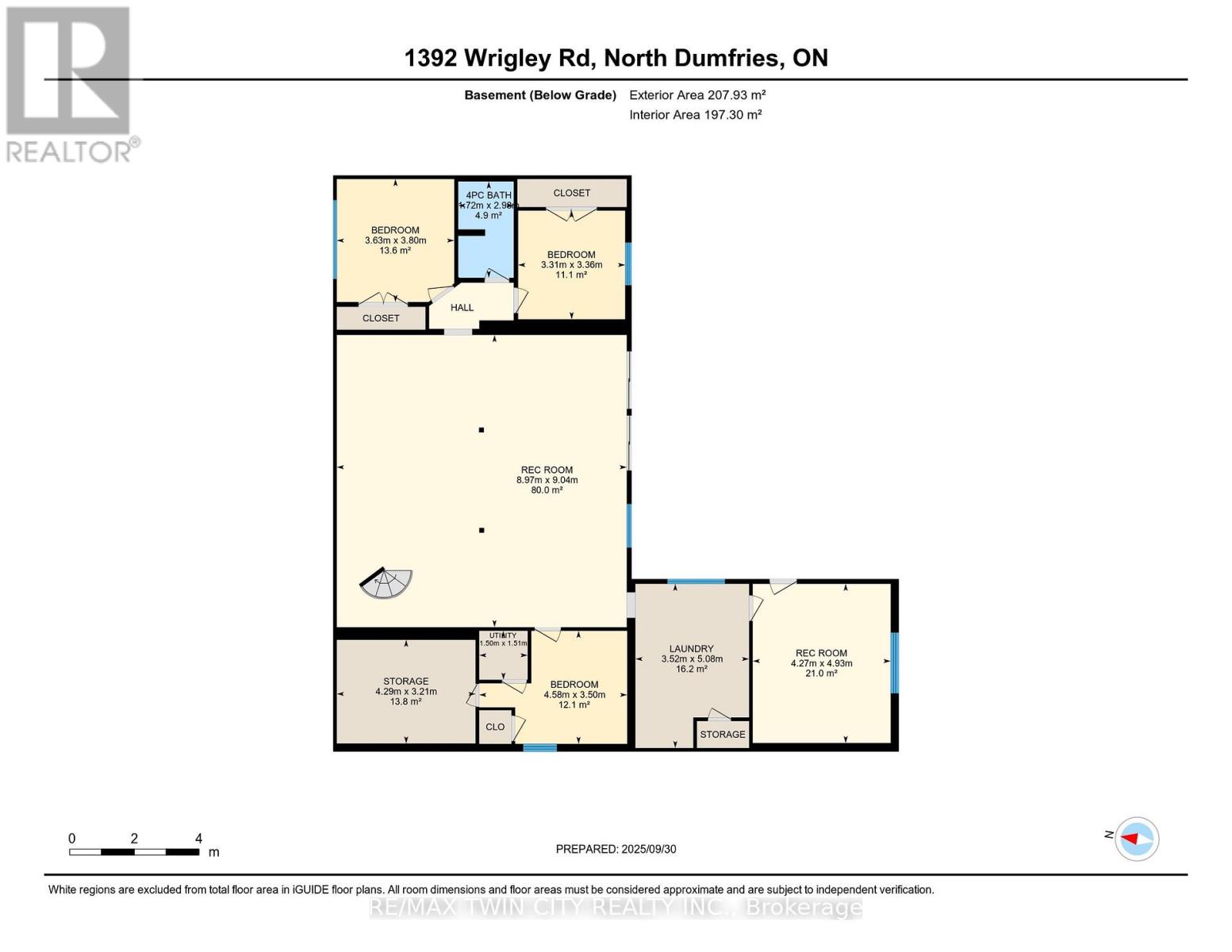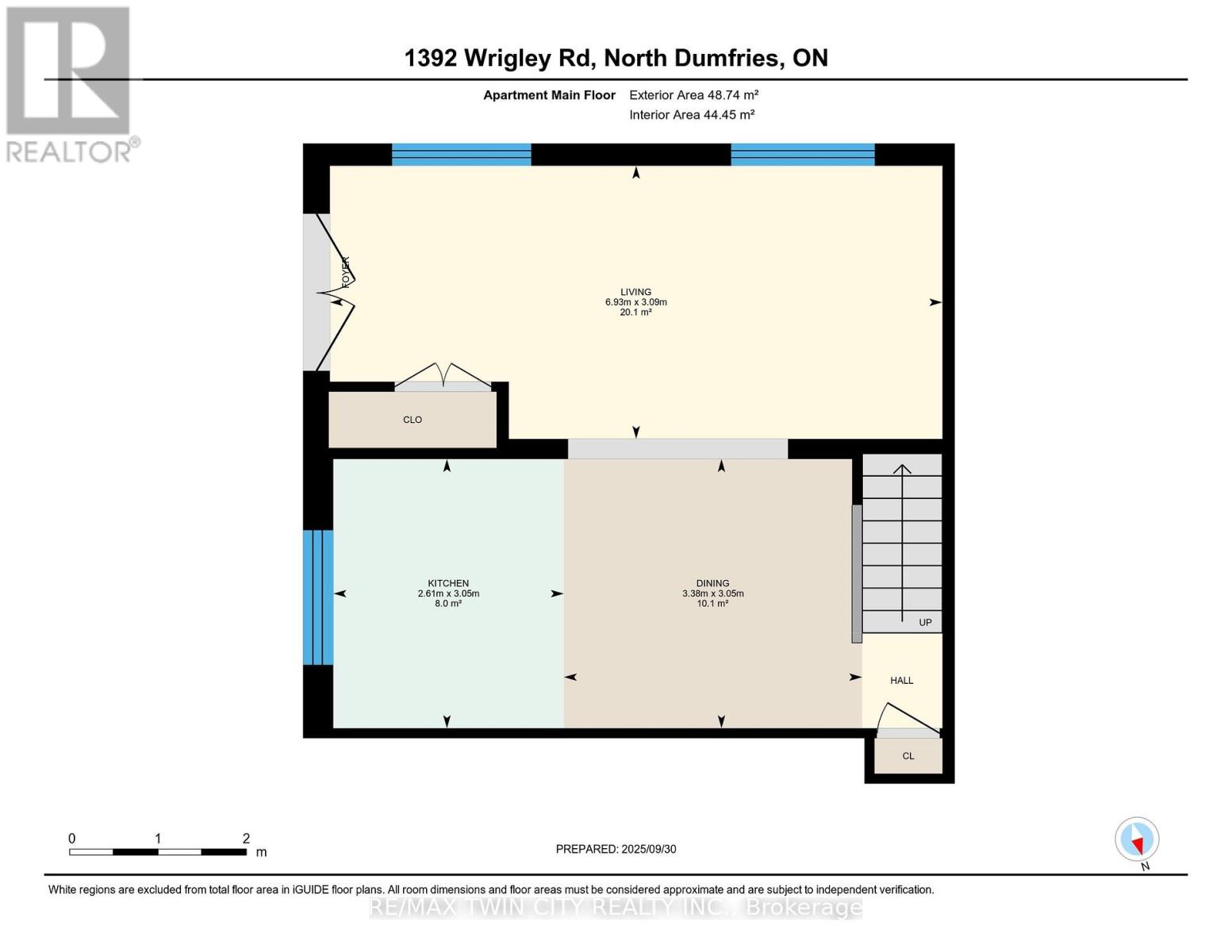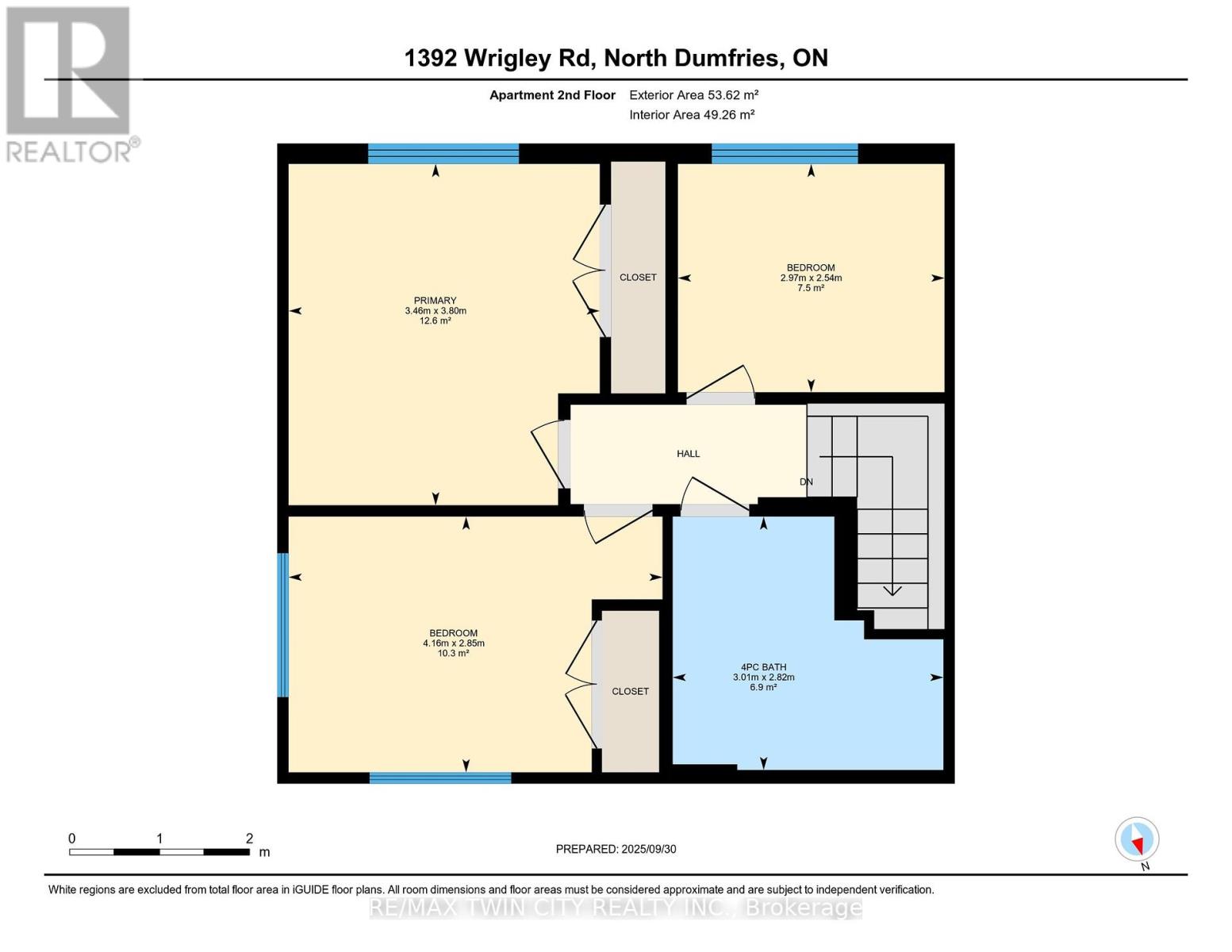1392 Wrigley Road North Dumfries, Ontario N0B 1E0
$3,500,000
UNPARALLELED Privacy on 32 ACRES A Rare Country Estate with Modern Comforts. Welcome to an extraordinary retreat offering breathtaking views and endless possibilities, combining refined living with the tranquility of nature. The expansive 5-bedroom bungalow showcases timeless design and light-filled spaces throughout, featuring a grand living room with floor-to-ceiling windows framing sweeping views of open fields and forest. The beautiful primary bedroom offers a private fireplace, a luxurious ensuite with a standalone tub & shower a perfect sanctuary for relaxation. A walkout lower level provides equally impressive natural light and panoramic views, expanding your living and entertaining areas with a seamless indoor-outdoor connection. Step onto the large elevated deck and enjoy a serene, cottage-like ambiance the ideal setting for gatherings or quiet moments in total seclusion. A spacious mudroom provides ample storage for every familys needs, blending practicality with style. The 3-bedroom accessory apartment offers exceptional flexibility for extended family, guests, or a premium rental opportunity. For those seeking income potential, the property includes solar panels, selective forest logging, and approximately 10 acres of rentable farmland, creating a unique balance of lifestyle and investment. Nature enthusiasts will love the 1-acre pond, perfect for skating, fishing, or peaceful reflection, while acres of private forest with winding trails invite exploration. A 10 x 20 greenhouse, orchards, and raised garden boxes support a sustainable lifestyle. Thoughtful design continues with two 3-car garages, a newly paved asphalt driveway, and ample parking. Located in the sought-after town of Ayr, this estate offers small-town charm minutes from Cambridge, Brantford, KW, and Hwy 401 providing effortless access wherever life takes you. Don't miss this opportunity to own a one-of-a-kind home, where every day feels like a private getaway. (id:50886)
Property Details
| MLS® Number | X12441655 |
| Property Type | Single Family |
| Community Features | School Bus |
| Easement | Unknown, None |
| Features | Wooded Area, Partially Cleared, In-law Suite |
| Parking Space Total | 26 |
| Structure | Greenhouse, Workshop, Shed |
| View Type | Direct Water View |
| Water Front Type | Waterfront On Lake |
Building
| Bathroom Total | 4 |
| Bedrooms Above Ground | 5 |
| Bedrooms Below Ground | 3 |
| Bedrooms Total | 8 |
| Age | 31 To 50 Years |
| Appliances | Garage Door Opener Remote(s), Central Vacuum, Range, Oven - Built-in, Water Purifier, Water Softener, Dishwasher, Dryer, Freezer, Water Heater, Microwave, Play Structure, Hood Fan, Stove, Washer, Water Treatment, Window Coverings, Refrigerator |
| Architectural Style | Raised Bungalow |
| Basement Development | Finished |
| Basement Type | Full (finished) |
| Ceiling Type | Suspended Ceiling |
| Construction Status | Insulation Upgraded |
| Construction Style Attachment | Detached |
| Exterior Finish | Brick, Wood |
| Foundation Type | Poured Concrete |
| Heating Fuel | Wood |
| Heating Type | Radiant Heat |
| Stories Total | 1 |
| Size Interior | 3,000 - 3,500 Ft2 |
| Type | House |
| Utility Water | Drilled Well |
Parking
| Detached Garage | |
| Garage | |
| Covered |
Land
| Acreage | Yes |
| Sewer | Septic System |
| Size Depth | 2348 Ft |
| Size Frontage | 42 Ft |
| Size Irregular | 42 X 2348 Ft ; 635 X 2649 X 42 X 300x 585 X 2348 |
| Size Total Text | 42 X 2348 Ft ; 635 X 2649 X 42 X 300x 585 X 2348|25 - 50 Acres |
| Soil Type | Sand, Loam |
| Surface Water | Lake/pond |
| Zoning Description | A |
Rooms
| Level | Type | Length | Width | Dimensions |
|---|---|---|---|---|
| Lower Level | Bedroom | 4.57 m | 3.51 m | 4.57 m x 3.51 m |
| Lower Level | Bedroom | 3.63 m | 3.81 m | 3.63 m x 3.81 m |
| Lower Level | Bedroom | 3.3 m | 3.35 m | 3.3 m x 3.35 m |
| Lower Level | Laundry Room | 3.53 m | 5.08 m | 3.53 m x 5.08 m |
| Lower Level | Recreational, Games Room | 4.5 m | 4.93 m | 4.5 m x 4.93 m |
| Lower Level | Living Room | 3.1 m | 6.93 m | 3.1 m x 6.93 m |
| Lower Level | Dining Room | 3.05 m | 3.38 m | 3.05 m x 3.38 m |
| Lower Level | Kitchen | 3.05 m | 2.62 m | 3.05 m x 2.62 m |
| Lower Level | Primary Bedroom | 3.78 m | 3.45 m | 3.78 m x 3.45 m |
| Lower Level | Bedroom | 2.54 m | 2.78 m | 2.54 m x 2.78 m |
| Lower Level | Bedroom | 2.84 m | 4.17 m | 2.84 m x 4.17 m |
| Lower Level | Bathroom | 2.82 m | 3.02 m | 2.82 m x 3.02 m |
| Lower Level | Recreational, Games Room | 8.97 m | 9.04 m | 8.97 m x 9.04 m |
| Main Level | Foyer | 4.52 m | 3.91 m | 4.52 m x 3.91 m |
| Main Level | Living Room | 4.52 m | 6.05 m | 4.52 m x 6.05 m |
| Main Level | Family Room | 4.52 m | 4.06 m | 4.52 m x 4.06 m |
| Main Level | Dining Room | 4.6 m | 4.55 m | 4.6 m x 4.55 m |
| Main Level | Kitchen | 4.6 m | 5.28 m | 4.6 m x 5.28 m |
| Main Level | Primary Bedroom | 4.39 m | 5.11 m | 4.39 m x 5.11 m |
| Main Level | Bathroom | 5.49 m | 2.46 m | 5.49 m x 2.46 m |
| Main Level | Bedroom | 3.28 m | 3.91 m | 3.28 m x 3.91 m |
| Main Level | Bedroom | 3.96 m | 3.25 m | 3.96 m x 3.25 m |
https://www.realtor.ca/real-estate/28944798/1392-wrigley-road-north-dumfries
Contact Us
Contact us for more information
Mallory Siezar
Salesperson
1400 Bishop St N Unit B
Cambridge, Ontario N1R 6W8
(519) 740-3690
(519) 740-7230
www.remaxtwincity.com/

