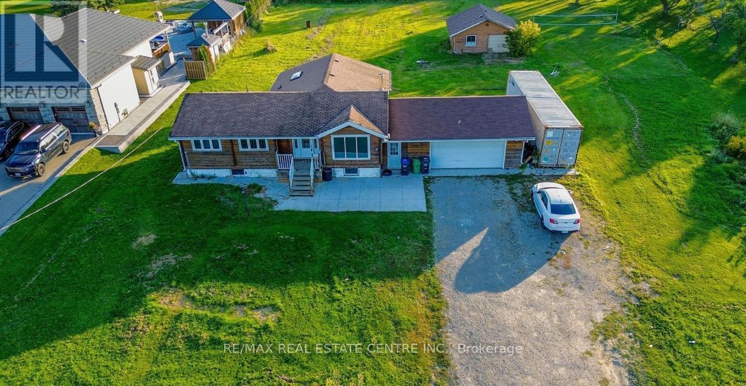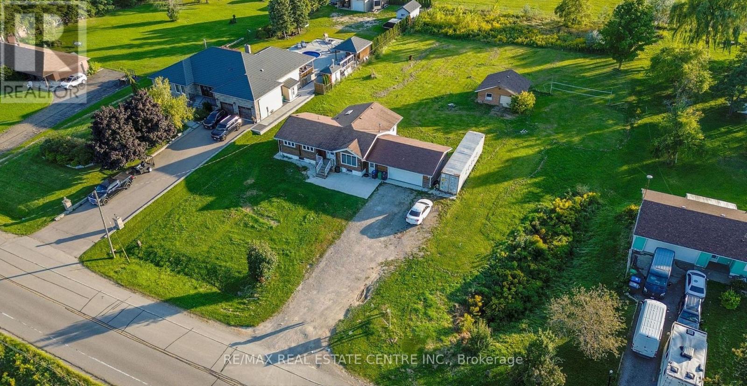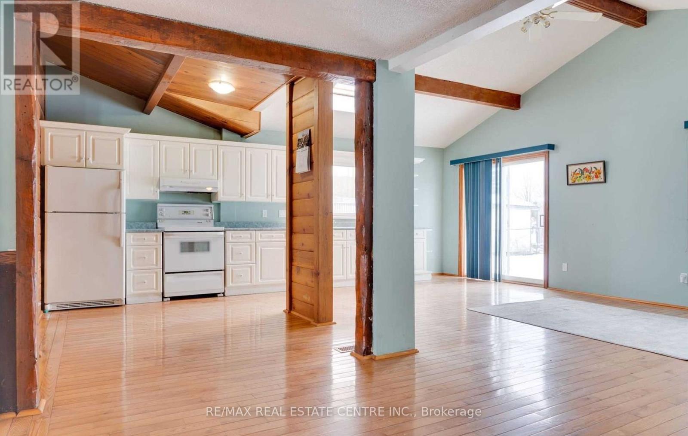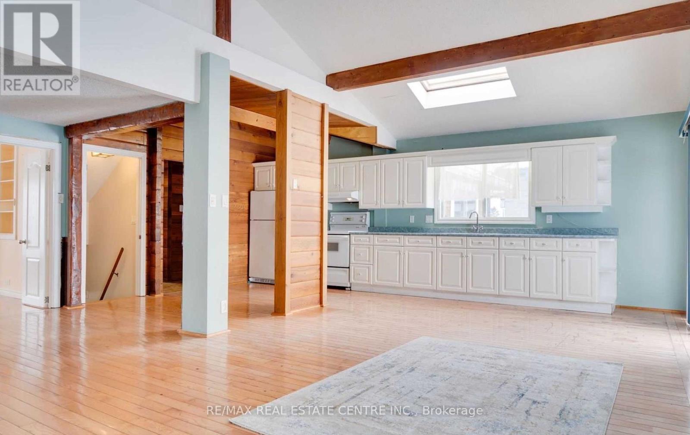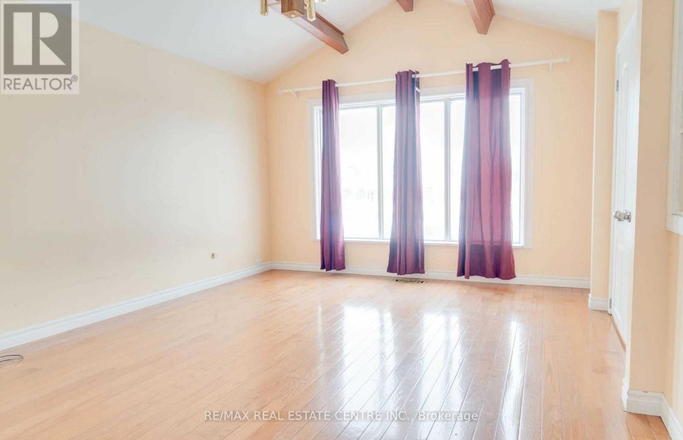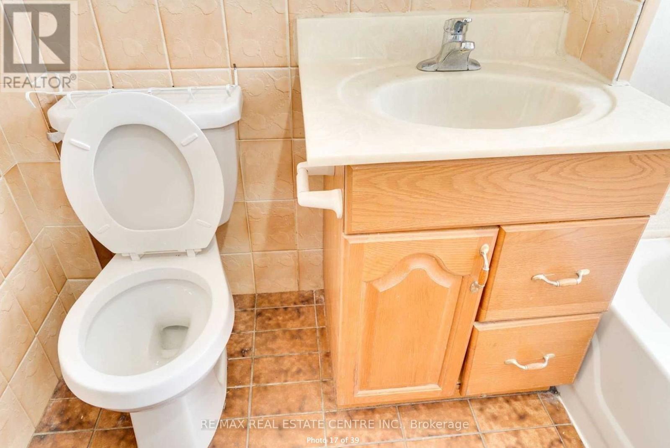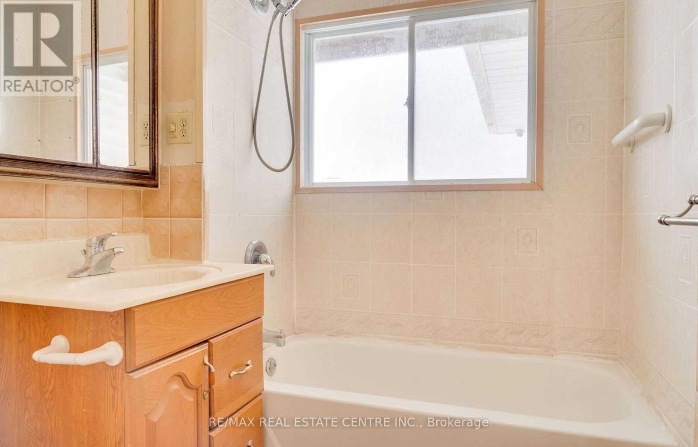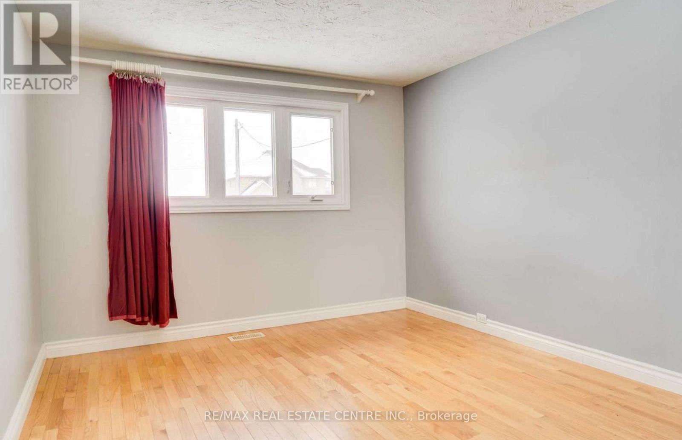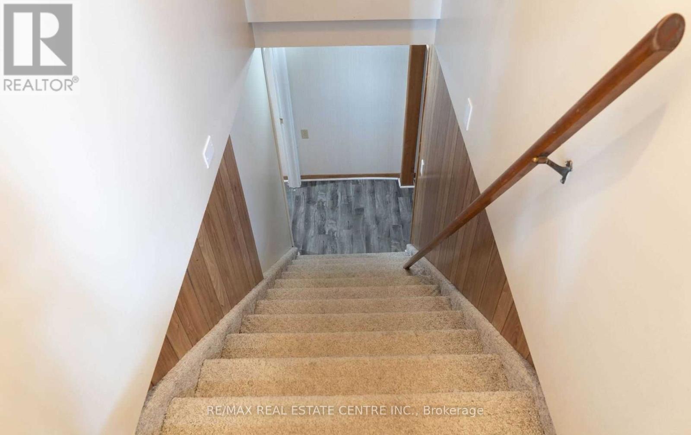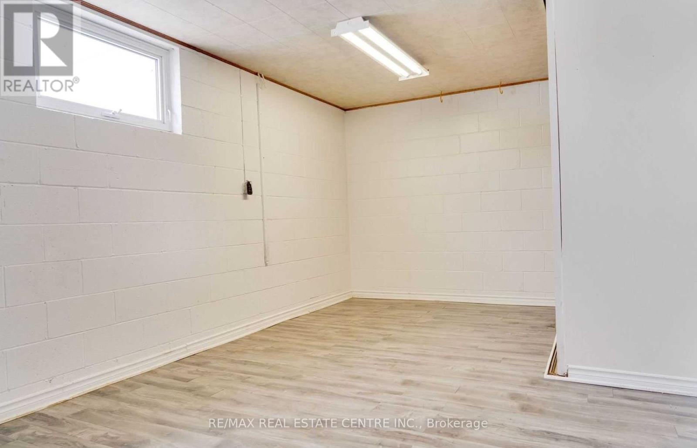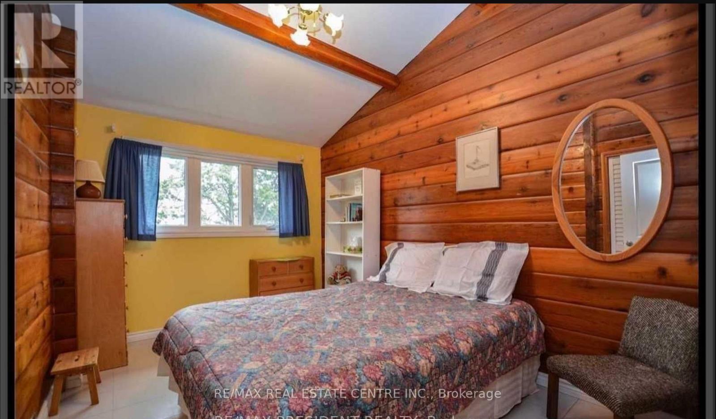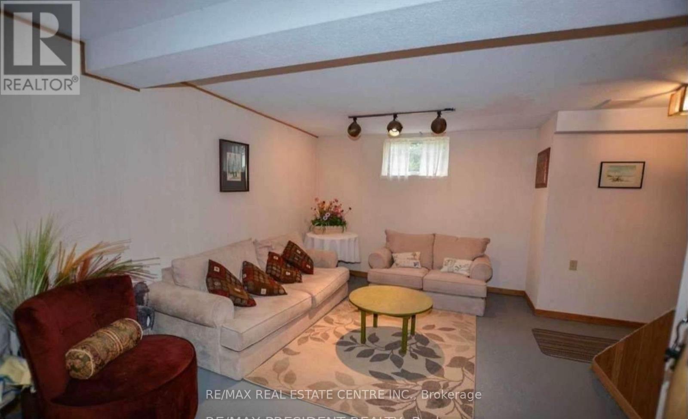13924 Kennedy Road Caledon, Ontario L7C 2H3
$1
Listed At $1 Seller Is Inviting Reasonable Offers. Rare Opportunity Build Your Dream Homes Side By Side! Attention Buyers! This Is An Exceptional Chance For Brothers, Friends, Or Investors To Build Custom Dream Homes On A Spacious 1.2-Acre Property In One Of The Areas Most Desirable Neighborhoods Surrounded By Other Custom-Built Homes. Located Just Minutes From Highway 410 And Brampton, This Property Offers Easy Access To Major Routes While Maintaining A Peaceful, Private Setting. The Existing Bungalow Features An Open-Concept Main Floor, A Gourmet Kitchen With Plenty Of Cabinetry, And 4 Generously Sized Bedrooms. The Finished Basement Includes A Large Bedroom And A Full Washroom Perfect For Extended Family Or Rental Potential. Additional Highlights Include A Double Car Garage And A Separate Rear Workshop, Ideal For Storage, Hobbies, Or Business Needs. This Is A Rare Find With Incredible Potential Live, Invest, Or Build. The Choice Is Yours! (id:50886)
Property Details
| MLS® Number | W12081613 |
| Property Type | Single Family |
| Community Name | Rural Caledon |
| Features | Irregular Lot Size, Carpet Free |
| Parking Space Total | 12 |
Building
| Bathroom Total | 2 |
| Bedrooms Above Ground | 4 |
| Bedrooms Below Ground | 2 |
| Bedrooms Total | 6 |
| Basement Development | Finished |
| Basement Type | N/a (finished) |
| Construction Style Attachment | Detached |
| Cooling Type | Central Air Conditioning |
| Exterior Finish | Wood |
| Flooring Type | Hardwood |
| Foundation Type | Concrete |
| Heating Fuel | Natural Gas |
| Heating Type | Forced Air |
| Stories Total | 2 |
| Size Interior | 0 - 699 Ft2 |
| Type | House |
Parking
| Attached Garage | |
| Garage |
Land
| Acreage | No |
| Sewer | Septic System |
| Size Depth | 345 Ft ,6 In |
| Size Frontage | 157 Ft ,8 In |
| Size Irregular | 157.7 X 345.5 Ft ; 1.2 Acres |
| Size Total Text | 157.7 X 345.5 Ft ; 1.2 Acres|1/2 - 1.99 Acres |
Rooms
| Level | Type | Length | Width | Dimensions |
|---|---|---|---|---|
| Main Level | Kitchen | 6.57 m | 3.75 m | 6.57 m x 3.75 m |
| Main Level | Laundry Room | 6.57 m | 3.67 m | 6.57 m x 3.67 m |
| Main Level | Dining Room | 3.6 m | 2.65 m | 3.6 m x 2.65 m |
| Main Level | Primary Bedroom | 3.75 m | 3.1 m | 3.75 m x 3.1 m |
| Main Level | Bedroom 2 | 3.7 m | 2.7 m | 3.7 m x 2.7 m |
| Main Level | Bedroom 3 | 3.15 m | 2.45 m | 3.15 m x 2.45 m |
| Main Level | Family Room | 3.85 m | 3.6 m | 3.85 m x 3.6 m |
https://www.realtor.ca/real-estate/28164982/13924-kennedy-road-caledon-rural-caledon
Contact Us
Contact us for more information
Pav Dhanoa
Salesperson
(905) 456-1177
(905) 456-1107
www.remaxcentre.ca/
Pawanpreet Johal
Broker
80 Maritime Ontario Blvd #246
Brampton, Ontario L6S 0E7
(905) 488-2100
(905) 488-2101
www.remaxpresident.com/

