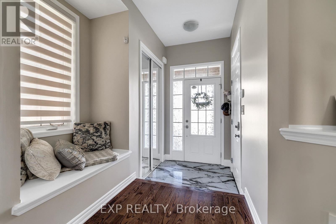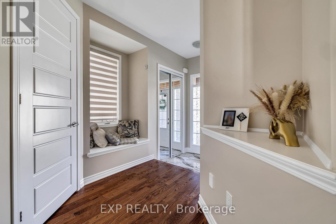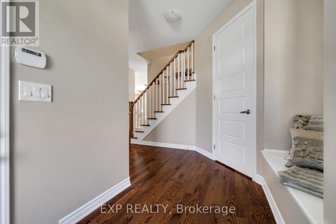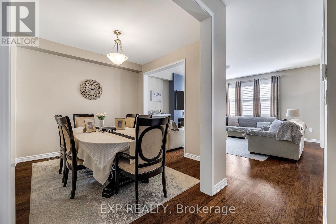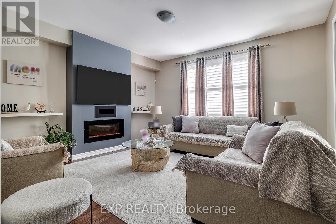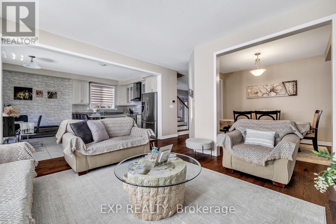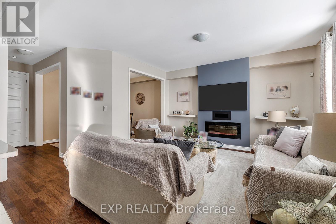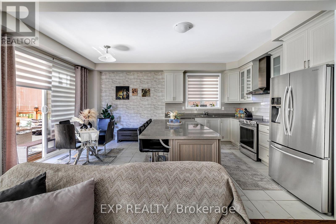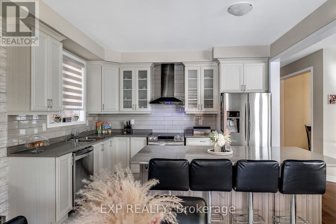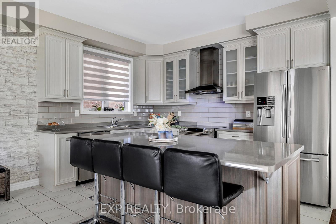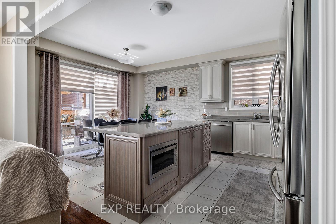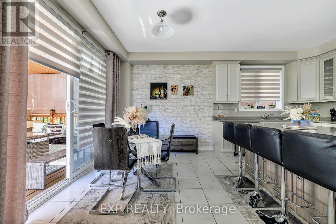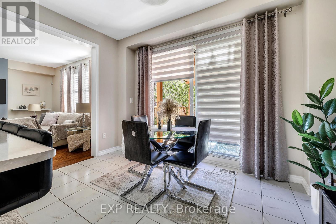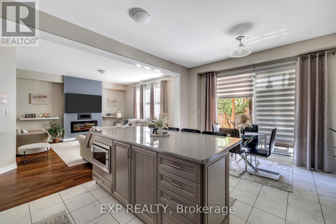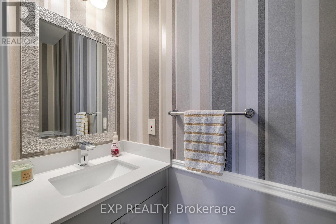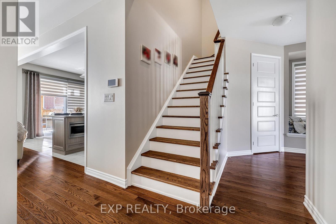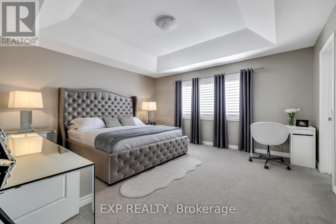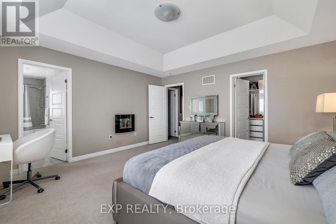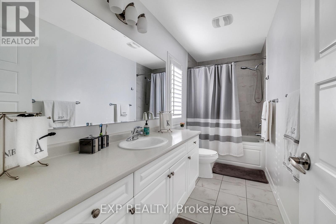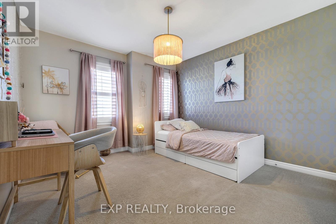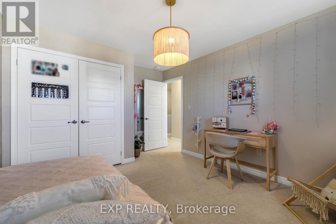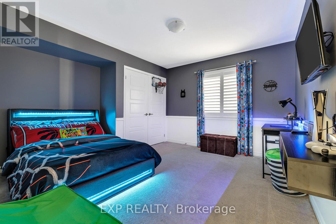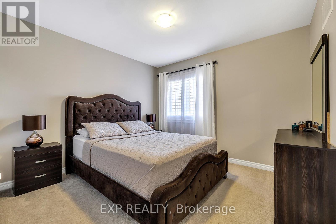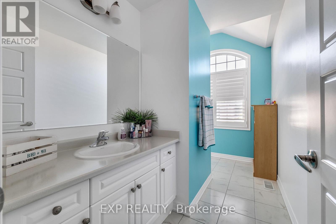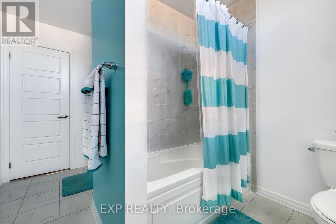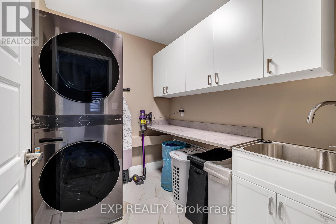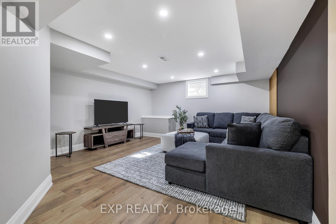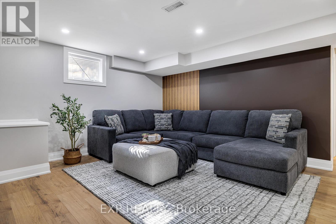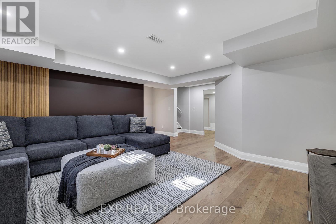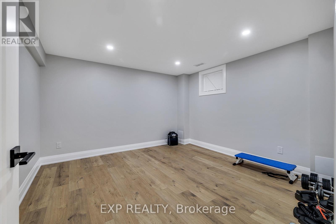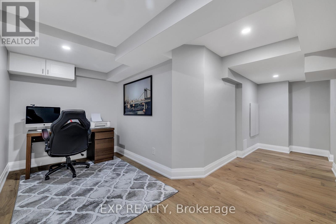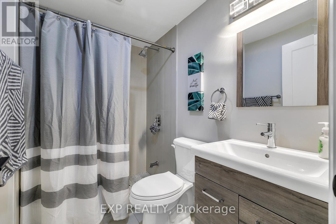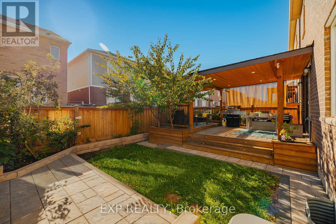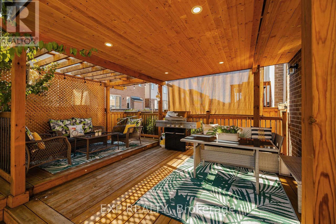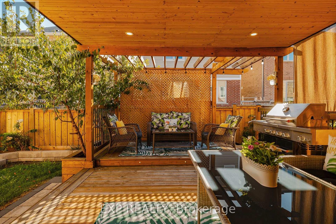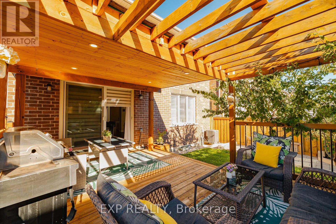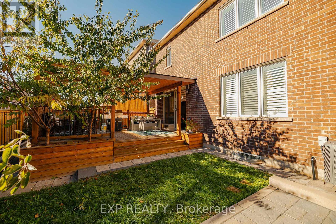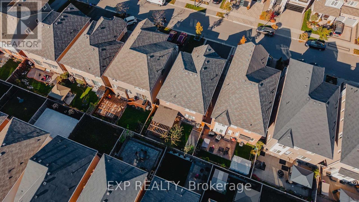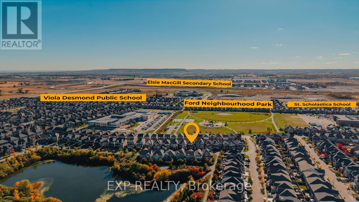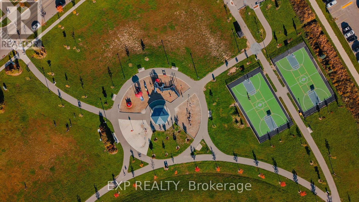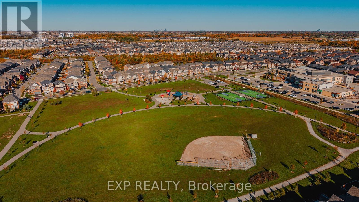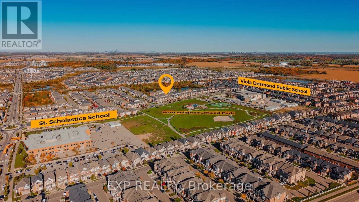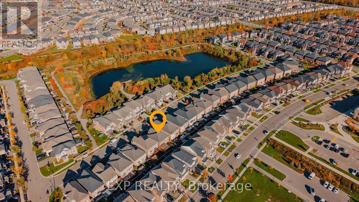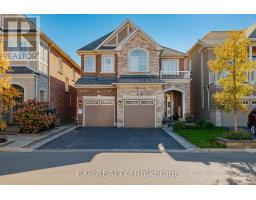1394 Day Terrace Milton, Ontario L9E 1E2
$1,299,999
Welcome to this beautiful Mattamy-built home, constructed in 2017 and thoughtfully upgraded throughout. Nestled on a quiet street in a family-friendly neighborhood, it's a fantastic opportunity. Featuring a recently finished basement and newly upgraded tiles in the entrance, powder room, and laundry (Summer 2025), this home offers both modern comfort and timeless appeal. The roof, windows, and furnace are approximately 8 years old, with the furnace and air conditioner fully owned for peace of mind. Enjoy outdoor living with professionally completed interlock stone (both front and back) and a deck completed just 2 years ago. Inside, you'll find custom closets in 3 of the 4 bedrooms-including the primary suite-plus a cozy fireplace and included window shutters. The washer and dryer were replaced just 1 year ago. This property also offers ample parking for 4 vehicles, along with a storage area in the basement and garage shelving for added convenience. Walking distance to parks, trails, and both public and catholic schools. Near to every type of recreational pursuit, and a short drive to rattlesnake point golf club and conservation area. This home offers a perfect blend of comfort, style, and location-ready to move in and enjoy! (id:50886)
Property Details
| MLS® Number | W12470296 |
| Property Type | Single Family |
| Community Name | 1032 - FO Ford |
| Parking Space Total | 4 |
Building
| Bathroom Total | 4 |
| Bedrooms Above Ground | 4 |
| Bedrooms Below Ground | 1 |
| Bedrooms Total | 5 |
| Amenities | Fireplace(s) |
| Appliances | Water Heater, Dishwasher, Dryer, Stove, Washer, Refrigerator |
| Basement Development | Finished |
| Basement Type | Partial (finished) |
| Construction Style Attachment | Detached |
| Cooling Type | Central Air Conditioning |
| Exterior Finish | Brick, Stucco |
| Fireplace Present | Yes |
| Foundation Type | Poured Concrete |
| Half Bath Total | 1 |
| Heating Fuel | Natural Gas |
| Heating Type | Forced Air |
| Stories Total | 2 |
| Size Interior | 2,000 - 2,500 Ft2 |
| Type | House |
| Utility Water | Municipal Water |
Parking
| Attached Garage | |
| Garage |
Land
| Acreage | No |
| Sewer | Sanitary Sewer |
| Size Depth | 88 Ft ,8 In |
| Size Frontage | 36 Ft ,2 In |
| Size Irregular | 36.2 X 88.7 Ft |
| Size Total Text | 36.2 X 88.7 Ft |
https://www.realtor.ca/real-estate/29006890/1394-day-terrace-milton-fo-ford-1032-fo-ford
Contact Us
Contact us for more information
Sahil Sharma
Salesperson
sahilsharma.affinityrealestate.ca/
7- 871 Victoria St N Unit 355a
Kitchener, Ontario N2B 3S4
(866) 530-7737
(647) 849-3180
Miranda Drexler
Salesperson
mirandadrexler.affinityrealestate.ca/
www.facebook.com/miranda.drexler/
www.linkedin.com/in/miranda-drexler-91b89110b/
www.instagram.com/mirandadrexler/?hl=en


