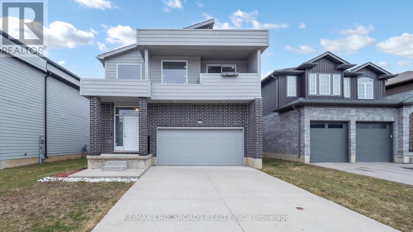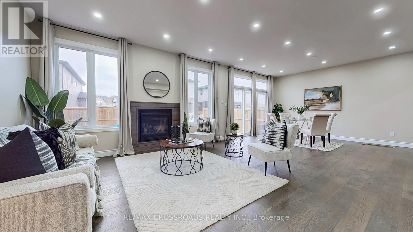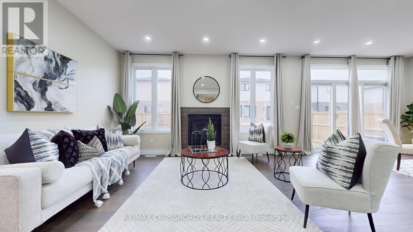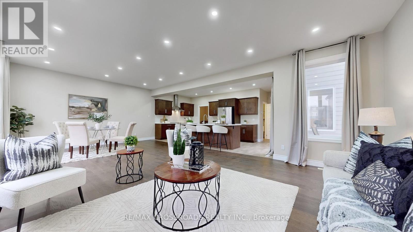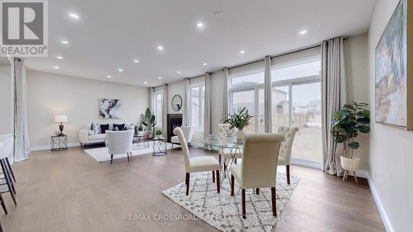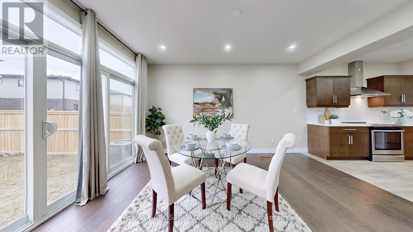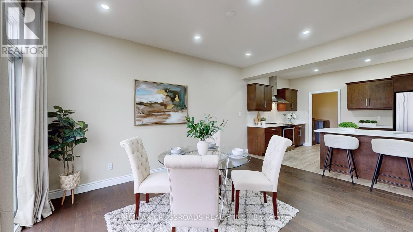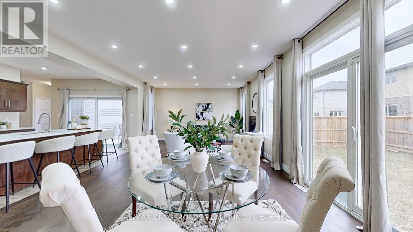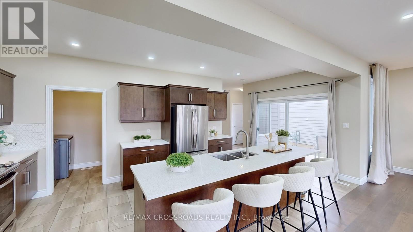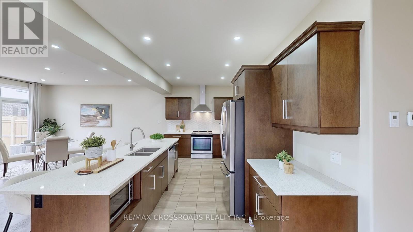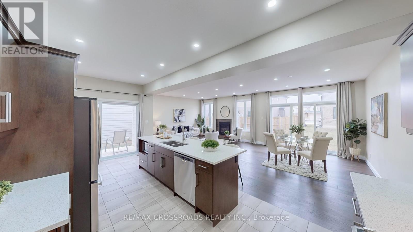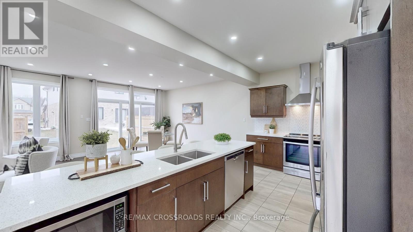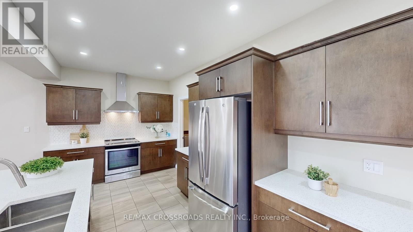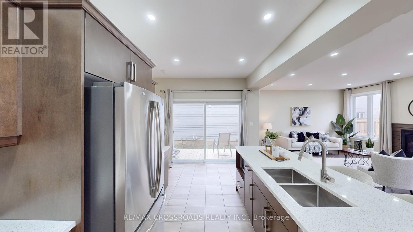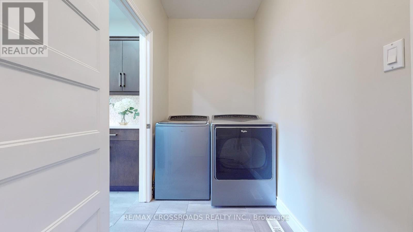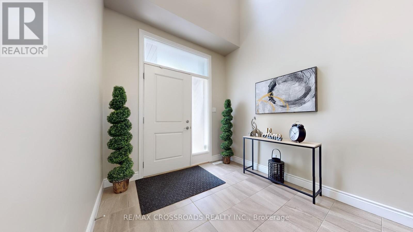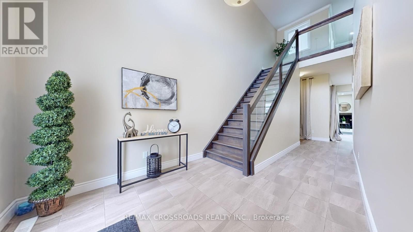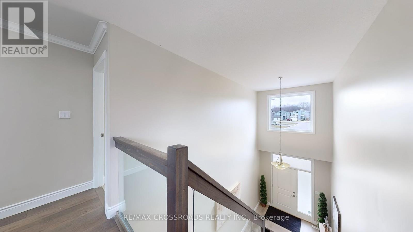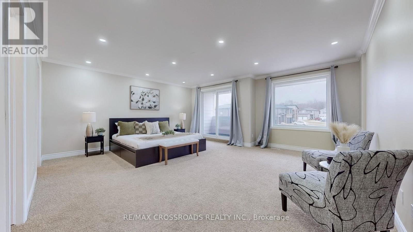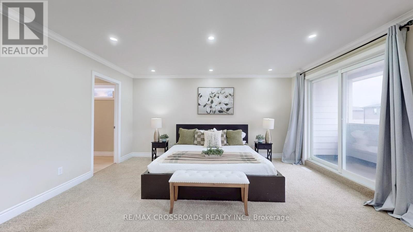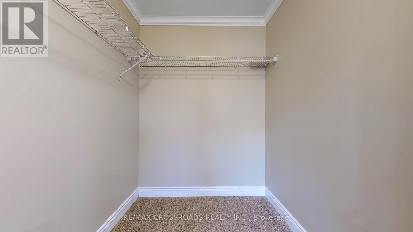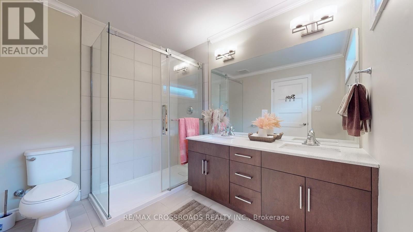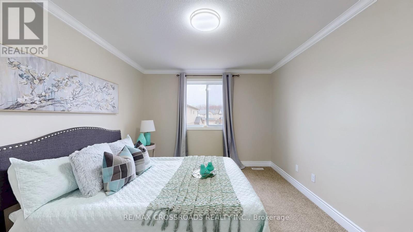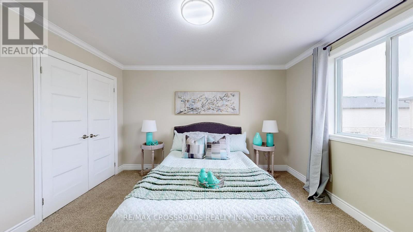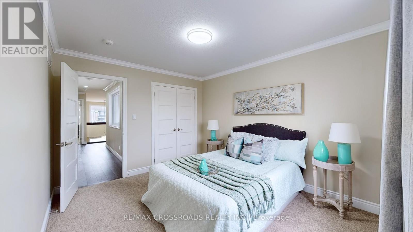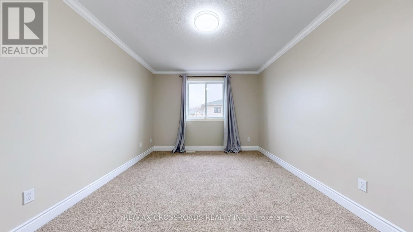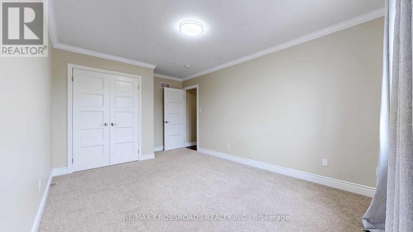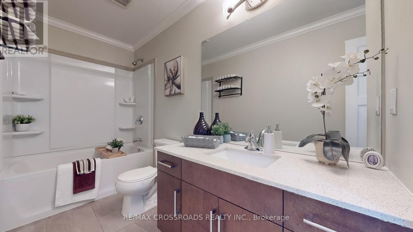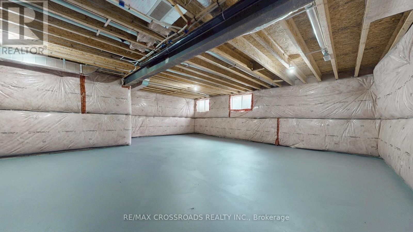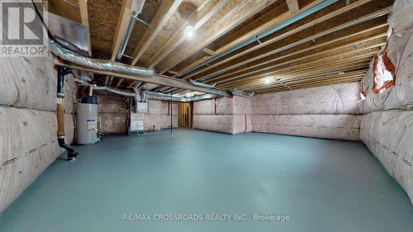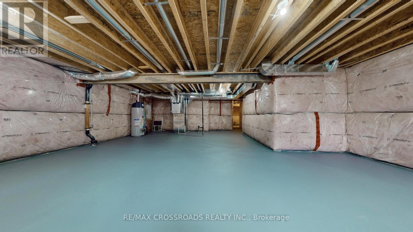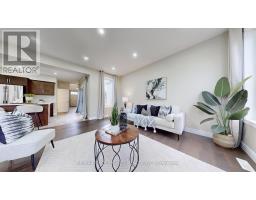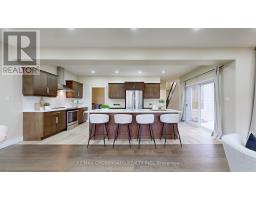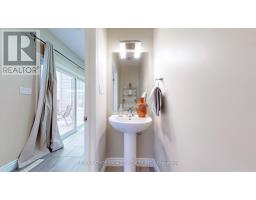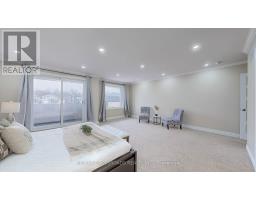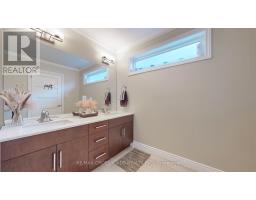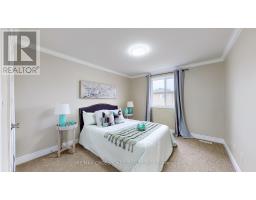1395 Lawson Road London, Ontario N6G 0V4
$849,900
Experience modern luxury in this stunning 2,400 sq. ft. detached home by Urban Signature Homes, pioneers of contemporary design in London's housing market. This residence features 4 spacious bedrooms, 2.5 upgraded bathrooms, a gourmet kitchen with stainless steel appliances, a cozy gas fireplace, elegant hardwood floors, and a striking glass staircase. The master suite offers a private balcony for serene relaxation. Located in a highly sought-after neighborhood, this home is within proximity to top-ranked schools, including London Central Secondary School, rated 9.2. This property is an ideal choice for families seeking sophistication and convenience. (id:50886)
Property Details
| MLS® Number | X12042997 |
| Property Type | Single Family |
| Community Name | North I |
| Parking Space Total | 6 |
Building
| Bathroom Total | 3 |
| Bedrooms Above Ground | 4 |
| Bedrooms Total | 4 |
| Age | 6 To 15 Years |
| Basement Type | Full |
| Construction Style Attachment | Detached |
| Cooling Type | Central Air Conditioning |
| Exterior Finish | Brick, Vinyl Siding |
| Fireplace Present | Yes |
| Flooring Type | Hardwood, Ceramic |
| Foundation Type | Concrete |
| Half Bath Total | 1 |
| Heating Fuel | Natural Gas |
| Heating Type | Forced Air |
| Stories Total | 2 |
| Size Interior | 2,000 - 2,500 Ft2 |
| Type | House |
| Utility Water | Municipal Water |
Parking
| Garage |
Land
| Acreage | No |
| Sewer | Sanitary Sewer |
| Size Depth | 98 Ft ,2 In |
| Size Frontage | 36 Ft ,10 In |
| Size Irregular | 36.9 X 98.2 Ft |
| Size Total Text | 36.9 X 98.2 Ft |
Rooms
| Level | Type | Length | Width | Dimensions |
|---|---|---|---|---|
| Second Level | Primary Bedroom | 5.59 m | 4.7 m | 5.59 m x 4.7 m |
| Second Level | Bedroom 2 | 3.06 m | 3 m | 3.06 m x 3 m |
| Second Level | Bedroom 3 | 3.06 m | 4.2 m | 3.06 m x 4.2 m |
| Second Level | Bedroom 4 | 4.13 m | 4.4 m | 4.13 m x 4.4 m |
| Main Level | Living Room | 4.4 m | 4.5 m | 4.4 m x 4.5 m |
| Main Level | Dining Room | 3.59 m | 4.5 m | 3.59 m x 4.5 m |
| Main Level | Laundry Room | 3.59 m | 4.4 m | 3.59 m x 4.4 m |
| Main Level | Kitchen | 4.88 m | 3.09 m | 4.88 m x 3.09 m |
https://www.realtor.ca/real-estate/28077222/1395-lawson-road-london-north-i
Contact Us
Contact us for more information
Raka Paul
Broker of Record
(647) 223-7252
www.rakapaul.com/
www.facebook.com/TeamRakaPaul
208 - 8901 Woodbine Ave
Markham, Ontario L3R 9Y4
(905) 305-0505
(905) 305-0506
www.remaxcrossroads.ca/
Priyanka Paul
Salesperson
(647) 643-0574
www.rakapaul.com/
www.facebook.com/rakapaulrealestate/
www.linkedin.com/in/iampriyankapaul/
208 - 8901 Woodbine Ave
Markham, Ontario L3R 9Y4
(905) 305-0505
(905) 305-0506
www.remaxcrossroads.ca/

