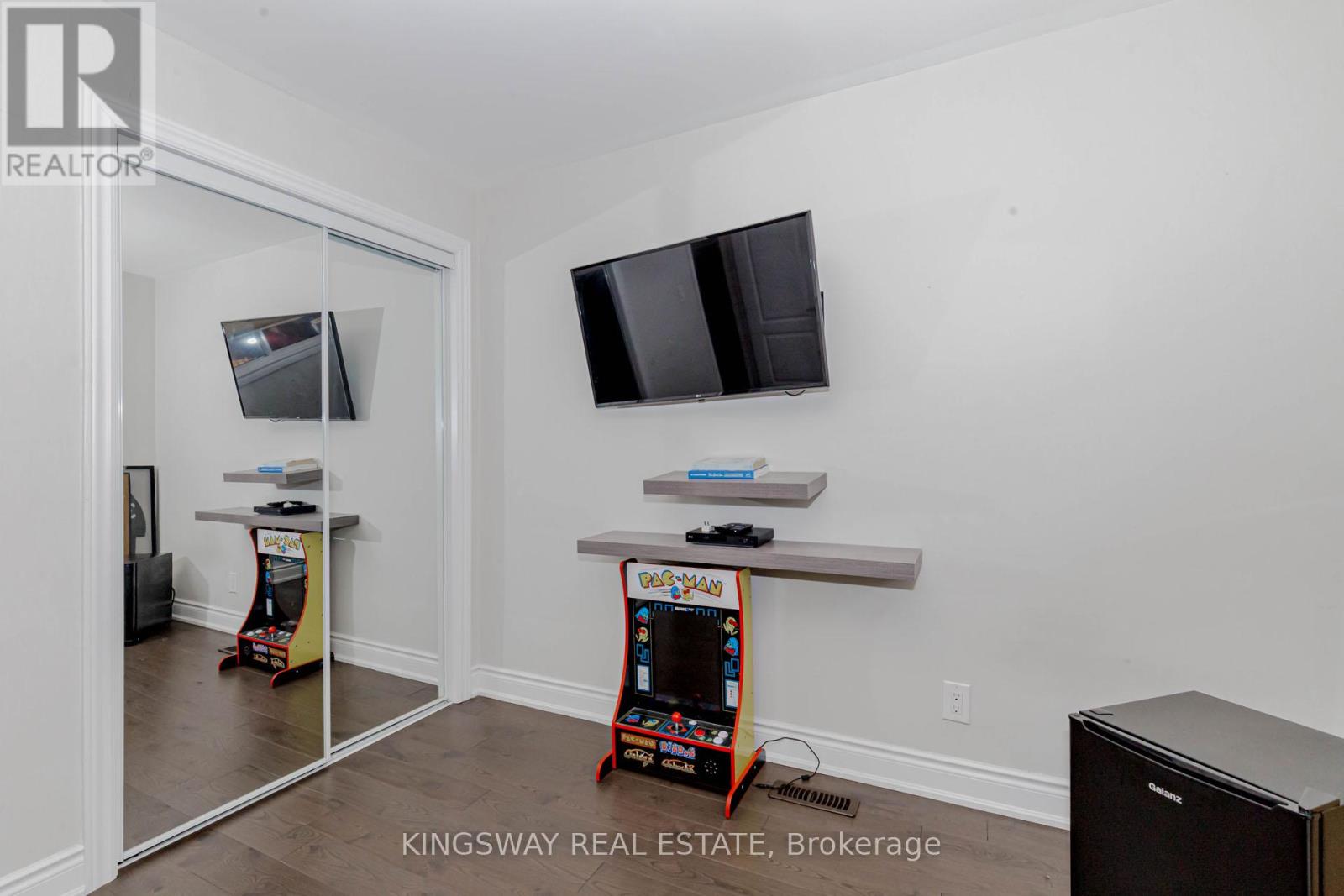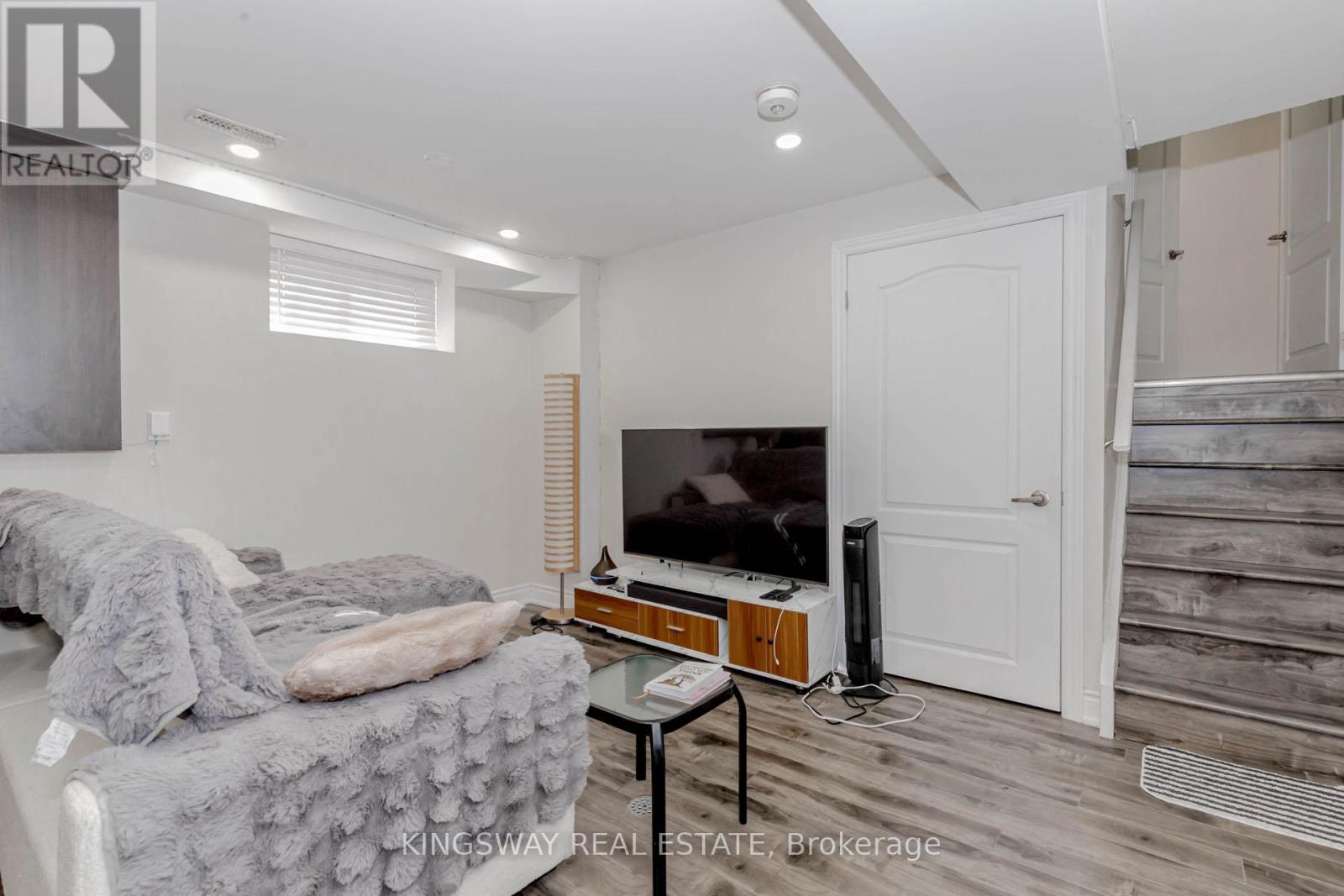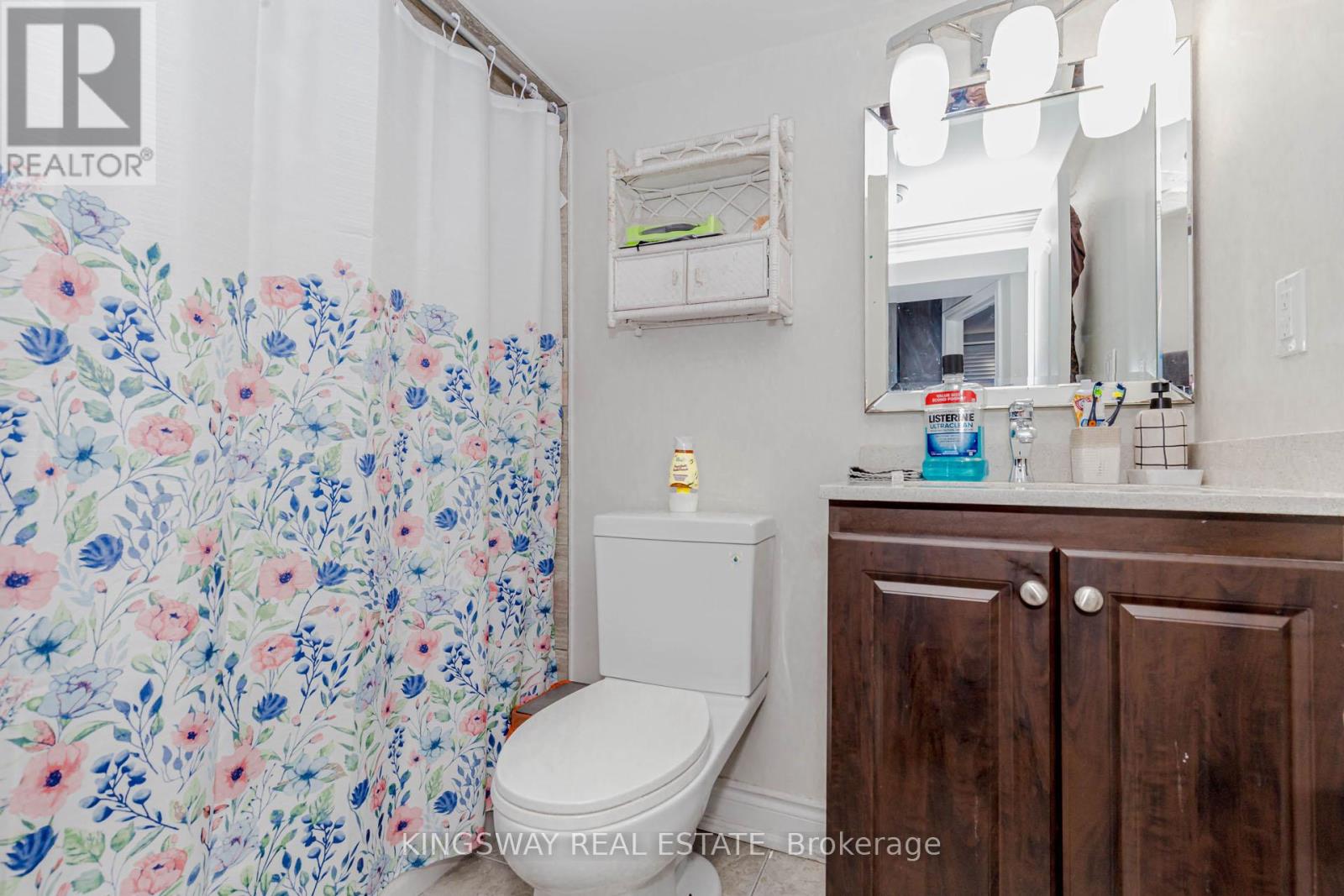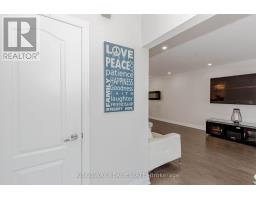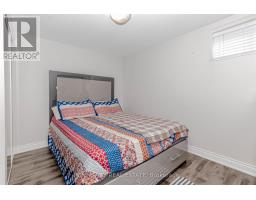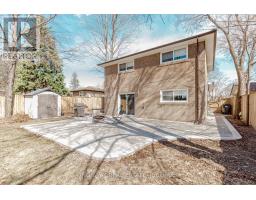1395 Tyneburn Crescent Mississauga, Ontario L4X 1P6
6 Bedroom
5 Bathroom
1,500 - 2,000 ft2
Central Air Conditioning
Forced Air
$1,540,000
Prof. fully renovated house on all levels of the house. Hardwood on upper & main floors. Kitchen designed very well with porcelain floors. Chrystal lighting, and pot lights. Newer main entrance. New fence around the house. New walkway to the house. Double door entry. 5" baseboard. Steel appliances. Fully renovated house. Thanks for showing. (id:50886)
Property Details
| MLS® Number | W12019772 |
| Property Type | Single Family |
| Community Name | Applewood |
| Amenities Near By | Hospital, Park, Public Transit, Schools |
| Parking Space Total | 4 |
Building
| Bathroom Total | 5 |
| Bedrooms Above Ground | 4 |
| Bedrooms Below Ground | 2 |
| Bedrooms Total | 6 |
| Basement Development | Finished |
| Basement Features | Separate Entrance |
| Basement Type | N/a (finished) |
| Construction Style Attachment | Detached |
| Construction Style Split Level | Backsplit |
| Cooling Type | Central Air Conditioning |
| Exterior Finish | Brick |
| Flooring Type | Laminate, Porcelain Tile, Hardwood |
| Foundation Type | Poured Concrete |
| Half Bath Total | 1 |
| Heating Fuel | Natural Gas |
| Heating Type | Forced Air |
| Size Interior | 1,500 - 2,000 Ft2 |
| Type | House |
| Utility Water | Municipal Water |
Parking
| Attached Garage | |
| Garage |
Land
| Acreage | No |
| Fence Type | Fenced Yard |
| Land Amenities | Hospital, Park, Public Transit, Schools |
| Sewer | Sanitary Sewer |
| Size Depth | 154 Ft ,8 In |
| Size Frontage | 50 Ft ,4 In |
| Size Irregular | 50.4 X 154.7 Ft |
| Size Total Text | 50.4 X 154.7 Ft |
| Zoning Description | Residential |
Rooms
| Level | Type | Length | Width | Dimensions |
|---|---|---|---|---|
| Second Level | Primary Bedroom | 4.8 m | 3.08 m | 4.8 m x 3.08 m |
| Second Level | Bedroom 2 | 3.84 m | 3.75 m | 3.84 m x 3.75 m |
| Second Level | Bedroom 3 | 3.23 m | 3.05 m | 3.23 m x 3.05 m |
| Basement | Bedroom | 2.8 m | 2.74 m | 2.8 m x 2.74 m |
| Basement | Recreational, Games Room | 5.9 m | 4 m | 5.9 m x 4 m |
| Basement | Bedroom 5 | 3.08 m | 3.05 m | 3.08 m x 3.05 m |
| Lower Level | Laundry Room | Measurements not available | ||
| Lower Level | Bedroom 4 | 3.41 m | 2.87 m | 3.41 m x 2.87 m |
| Lower Level | Family Room | 7.72 m | 6.65 m | 7.72 m x 6.65 m |
| Main Level | Living Room | 8.13 m | 3.84 m | 8.13 m x 3.84 m |
| Main Level | Dining Room | 8.13 m | 3.84 m | 8.13 m x 3.84 m |
| Main Level | Kitchen | 6.33 m | 3.08 m | 6.33 m x 3.08 m |
Utilities
| Sewer | Installed |
https://www.realtor.ca/real-estate/28025735/1395-tyneburn-crescent-mississauga-applewood-applewood
Contact Us
Contact us for more information
Indrani Jain
Salesperson
Kingsway Real Estate
3180 Ridgeway Drive Unit 36
Mississauga, Ontario L5L 5S7
3180 Ridgeway Drive Unit 36
Mississauga, Ontario L5L 5S7
(905) 277-2000
(905) 277-0020
www.kingswayrealestate.com/






















