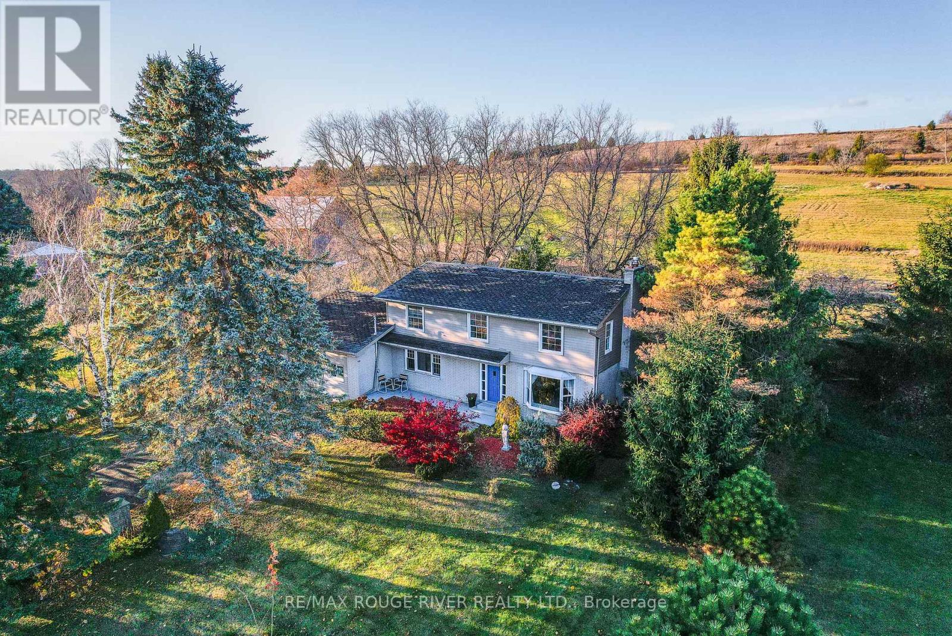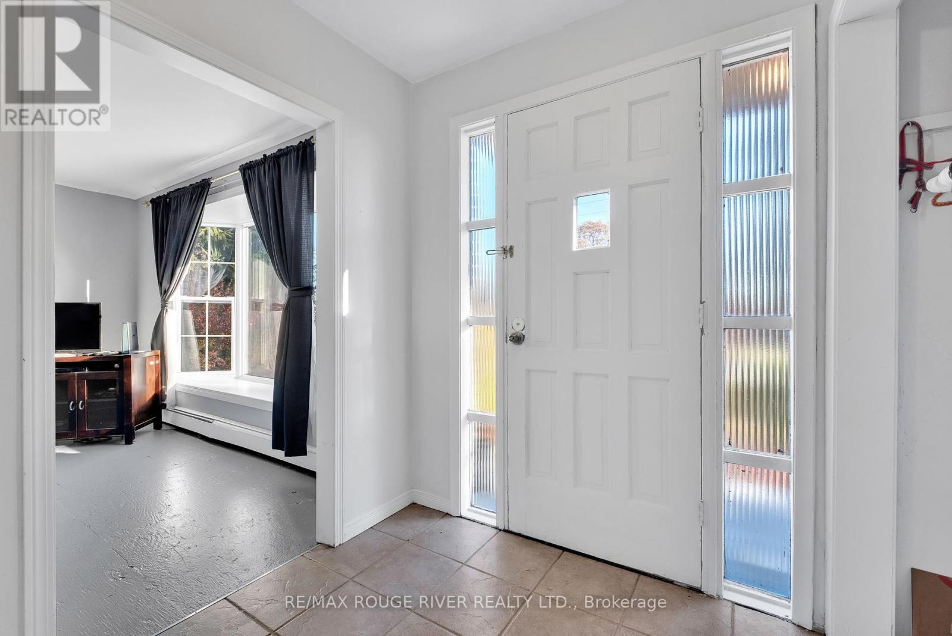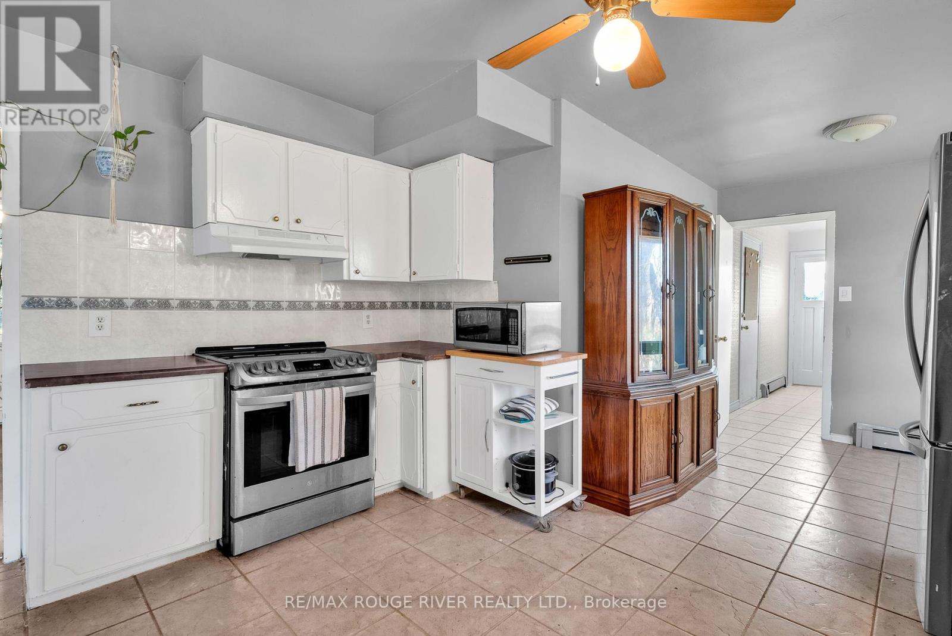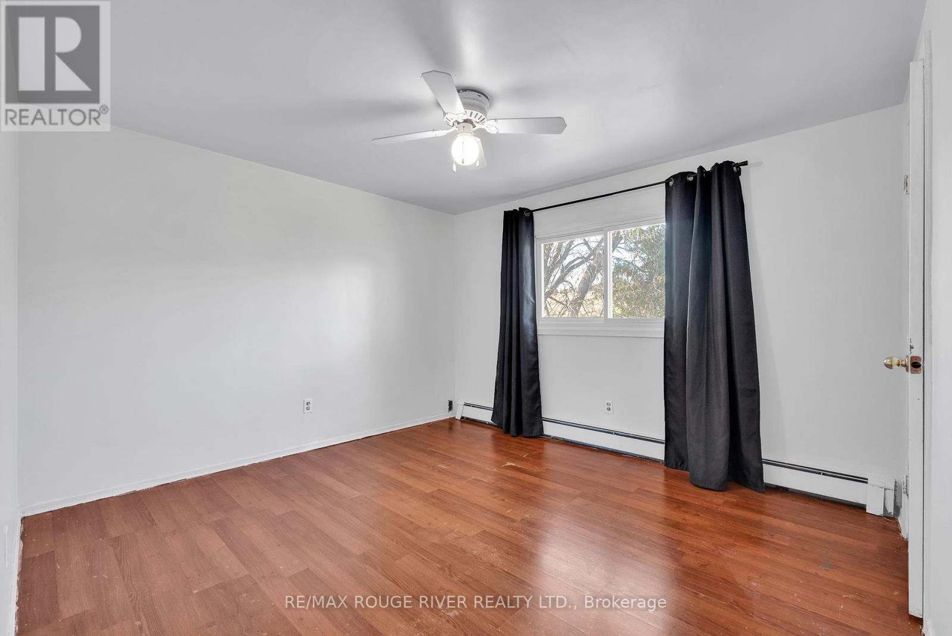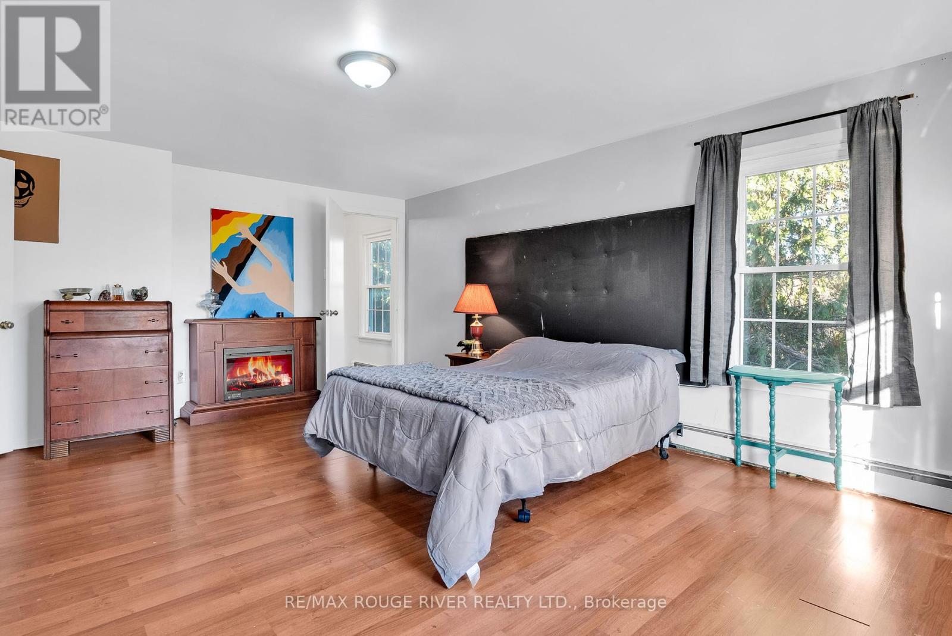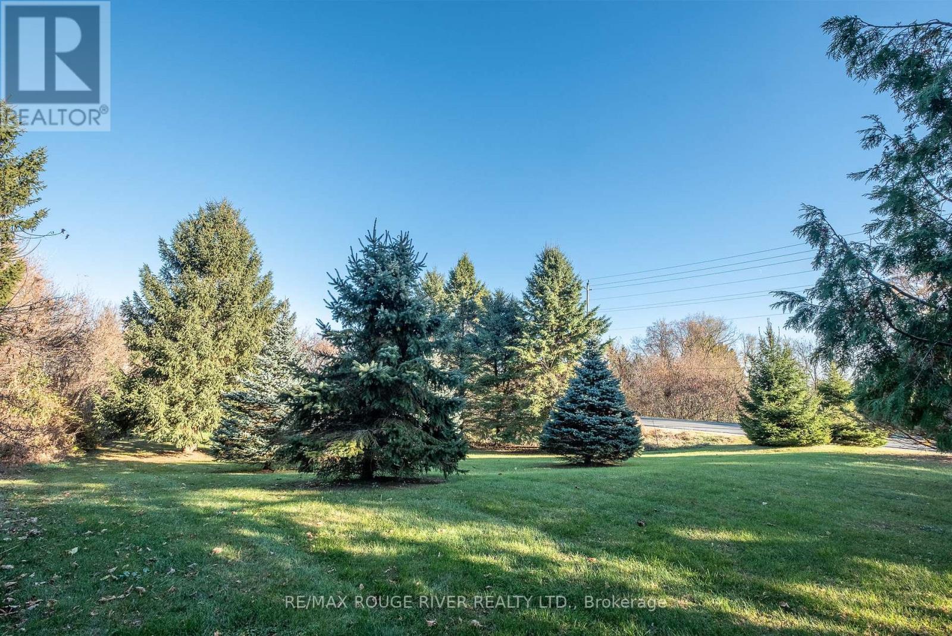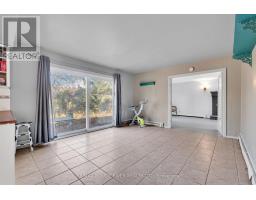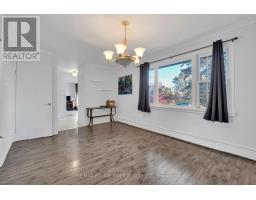13956 County 2 Road Cramahe, Ontario K0K 1S0
$509,000
This large family home, set on a stunning lot, is a contractor's or handy mans dream come true! While it requires work to restore this lady to its former grandeur, the potential is undeniable. The property boasts an attached garage for convenience, and a spacious layout that offers endless possibilities. The upper-level features four generously sized bedrooms, perfect for a growing family or hosting guests. The heart of the home is the large eat in kitchen, offering plenty of space for cooking and gathering, with a walkout to the back yard. This kitchen is ready to be transformed into a chefs dream. Just off the kitchen, the formal living room is flooded with natural light and is the perfect space for entertaining or relaxing with a propane fireplace. While having a formal dining room space for all your family dinners and gatherings. Outside, the lot provides a peaceful retreat, surrounded by mature trees, offering plenty of privacy and room for outdoor living, gardening, or expansion. Whether you're a contractor looking for your next project or a family ready to invest in a home with great bones, this property has immense potential. With some vision and creativity, it can be brought back to its magnificent best. Don't miss the chance to turn this diamond in the rough into your dream home! HOME IS BEING SOLD AS IS WHERE IS WITHOUT ANY WARRANTIES **** EXTRAS **** HOME IS BEING SOLD AS IS WHERE IS WITHOUT ANY WARRANTIES (id:50886)
Property Details
| MLS® Number | X10419872 |
| Property Type | Single Family |
| Community Name | Rural Cramahe |
| AmenitiesNearBy | Place Of Worship, Schools |
| CommunityFeatures | School Bus |
| Features | Rolling |
| ParkingSpaceTotal | 5 |
Building
| BathroomTotal | 3 |
| BedroomsAboveGround | 4 |
| BedroomsTotal | 4 |
| Amenities | Fireplace(s) |
| Appliances | Window Coverings |
| BasementDevelopment | Partially Finished |
| BasementType | Full (partially Finished) |
| ConstructionStyleAttachment | Detached |
| ExteriorFinish | Brick, Steel |
| FireplacePresent | Yes |
| FireplaceTotal | 1 |
| FoundationType | Block |
| HalfBathTotal | 1 |
| HeatingFuel | Oil |
| HeatingType | Other |
| StoriesTotal | 2 |
| SizeInterior | 2499.9795 - 2999.975 Sqft |
| Type | House |
Parking
| Attached Garage |
Land
| Acreage | No |
| LandAmenities | Place Of Worship, Schools |
| Sewer | Septic System |
| SizeDepth | 97 Ft |
| SizeFrontage | 293 Ft |
| SizeIrregular | 293 X 97 Ft ; As Per Geowarehouse |
| SizeTotalText | 293 X 97 Ft ; As Per Geowarehouse |
| ZoningDescription | Residential |
Rooms
| Level | Type | Length | Width | Dimensions |
|---|---|---|---|---|
| Lower Level | Family Room | 12.02 m | 7.3 m | 12.02 m x 7.3 m |
| Main Level | Living Room | 7.51 m | 4.07 m | 7.51 m x 4.07 m |
| Main Level | Kitchen | 10.51 m | 8.14 m | 10.51 m x 8.14 m |
| Main Level | Dining Room | 5 m | 3.33 m | 5 m x 3.33 m |
| Main Level | Laundry Room | 3.36 m | 2.67 m | 3.36 m x 2.67 m |
| Main Level | Bathroom | 1.32 m | 1.45 m | 1.32 m x 1.45 m |
| Upper Level | Primary Bedroom | 5.54 m | 4.07 m | 5.54 m x 4.07 m |
| Upper Level | Bedroom 2 | 3.51 m | 4.09 m | 3.51 m x 4.09 m |
| Upper Level | Bedroom 3 | 3.52 m | 3.54 m | 3.52 m x 3.54 m |
| Upper Level | Bedroom 4 | 3.34 m | 2.62 m | 3.34 m x 2.62 m |
| Upper Level | Bathroom | 2.99 m | 2.79 m | 2.99 m x 2.79 m |
Utilities
| Cable | Installed |
https://www.realtor.ca/real-estate/27640733/13956-county-2-road-cramahe-rural-cramahe
Interested?
Contact us for more information
Deane Kelly Henderson
Salesperson
2377 Hwy 2 Unit 221
Bowmanville, Ontario L1C 5A4


