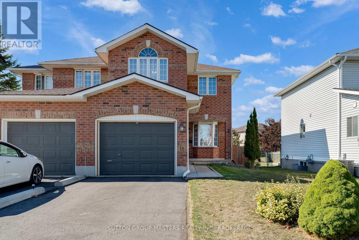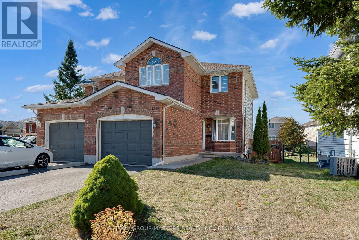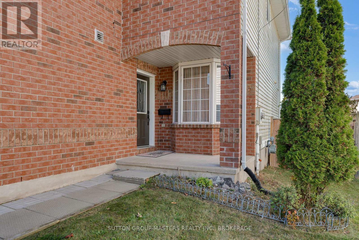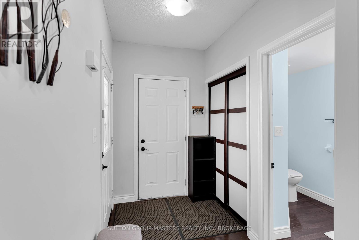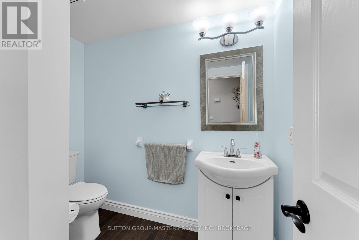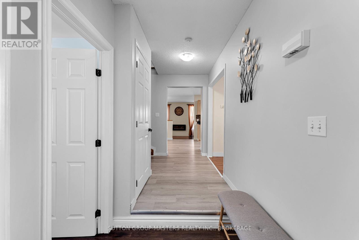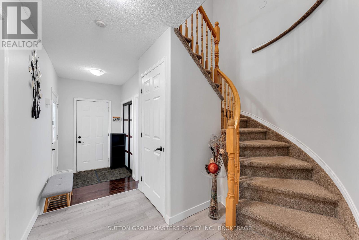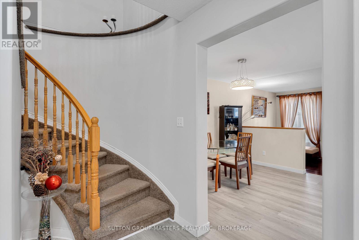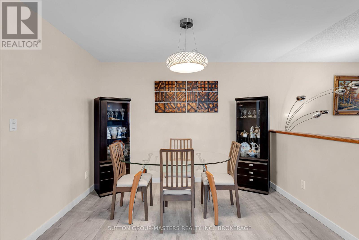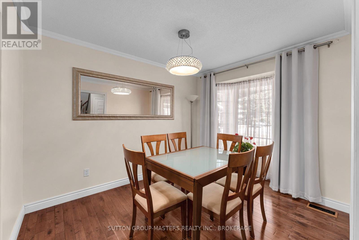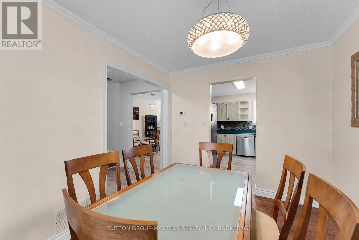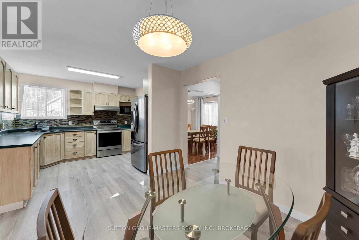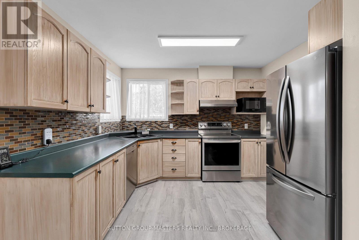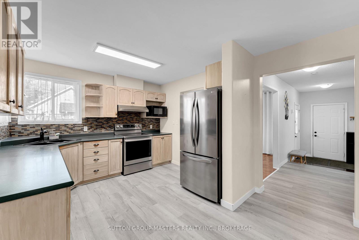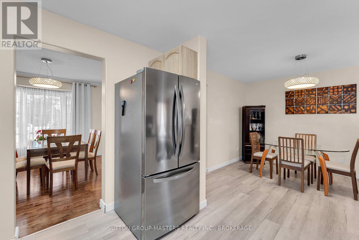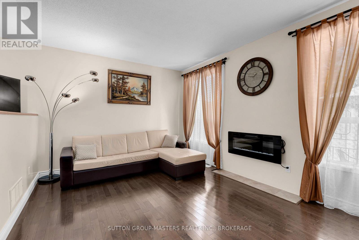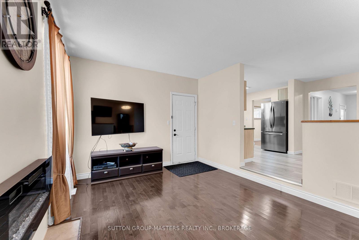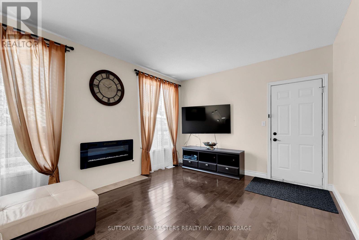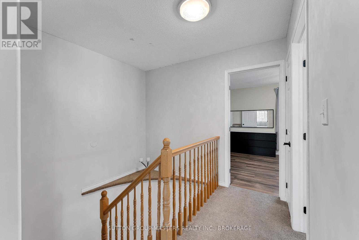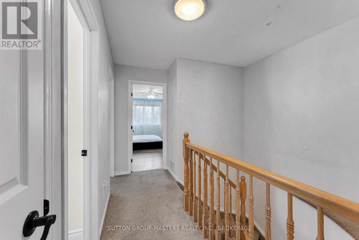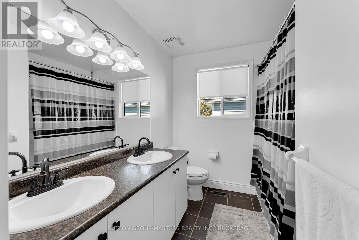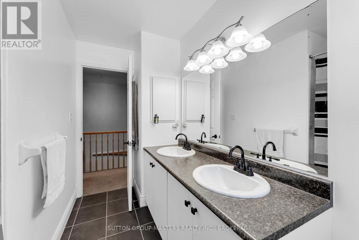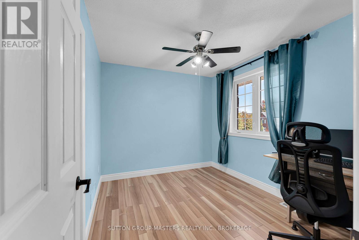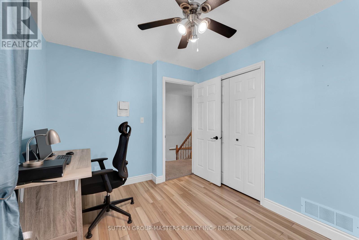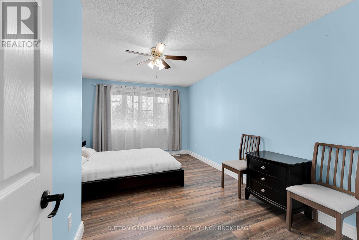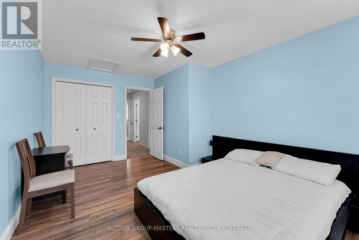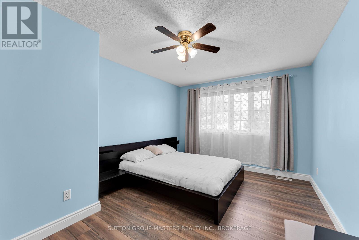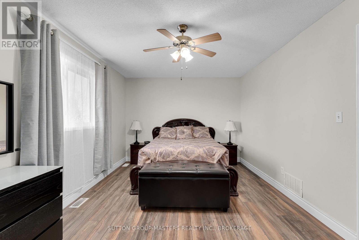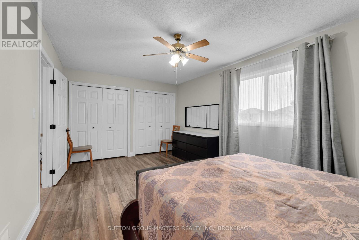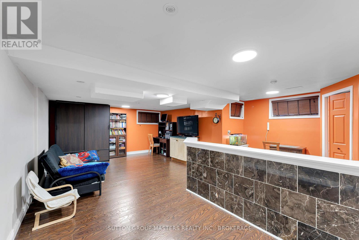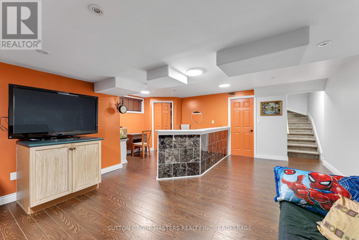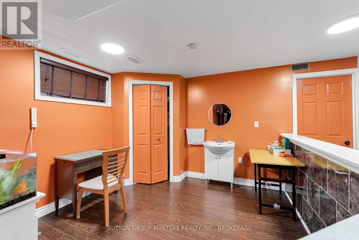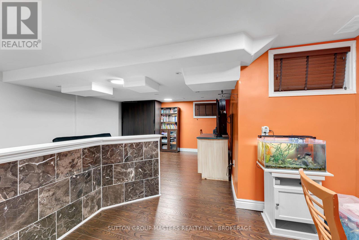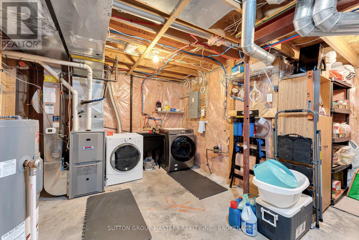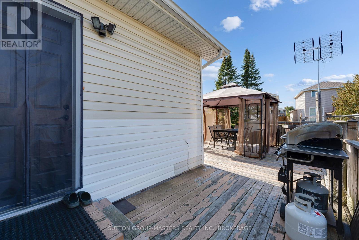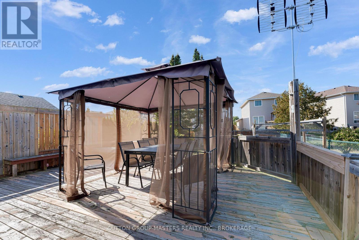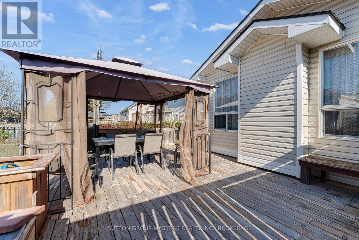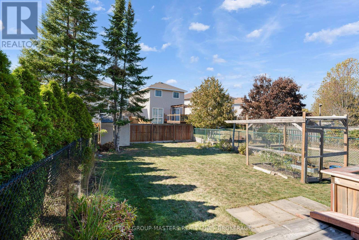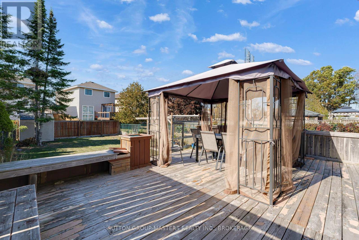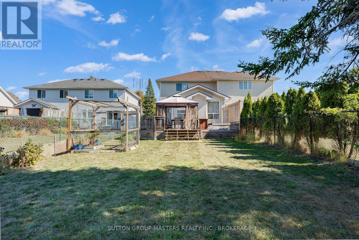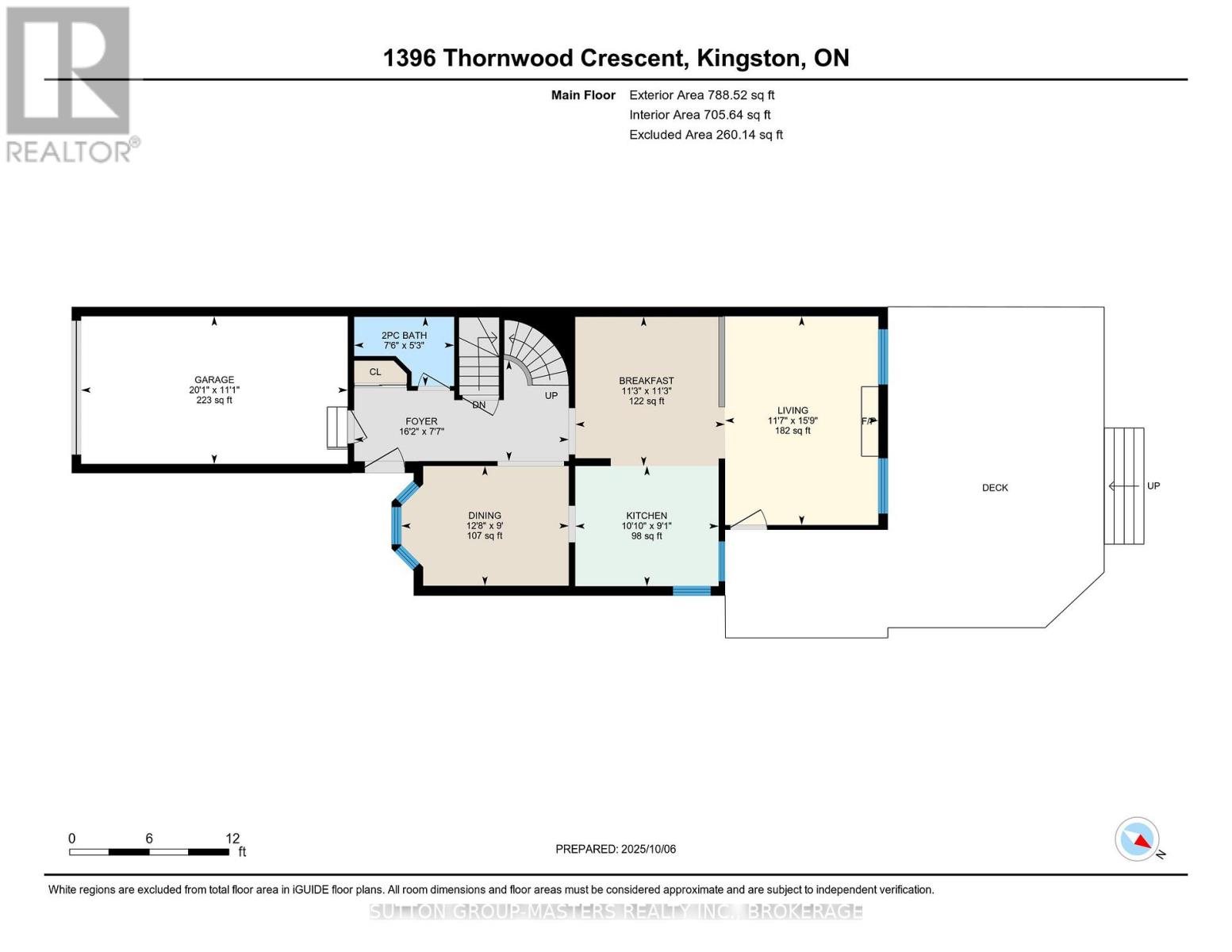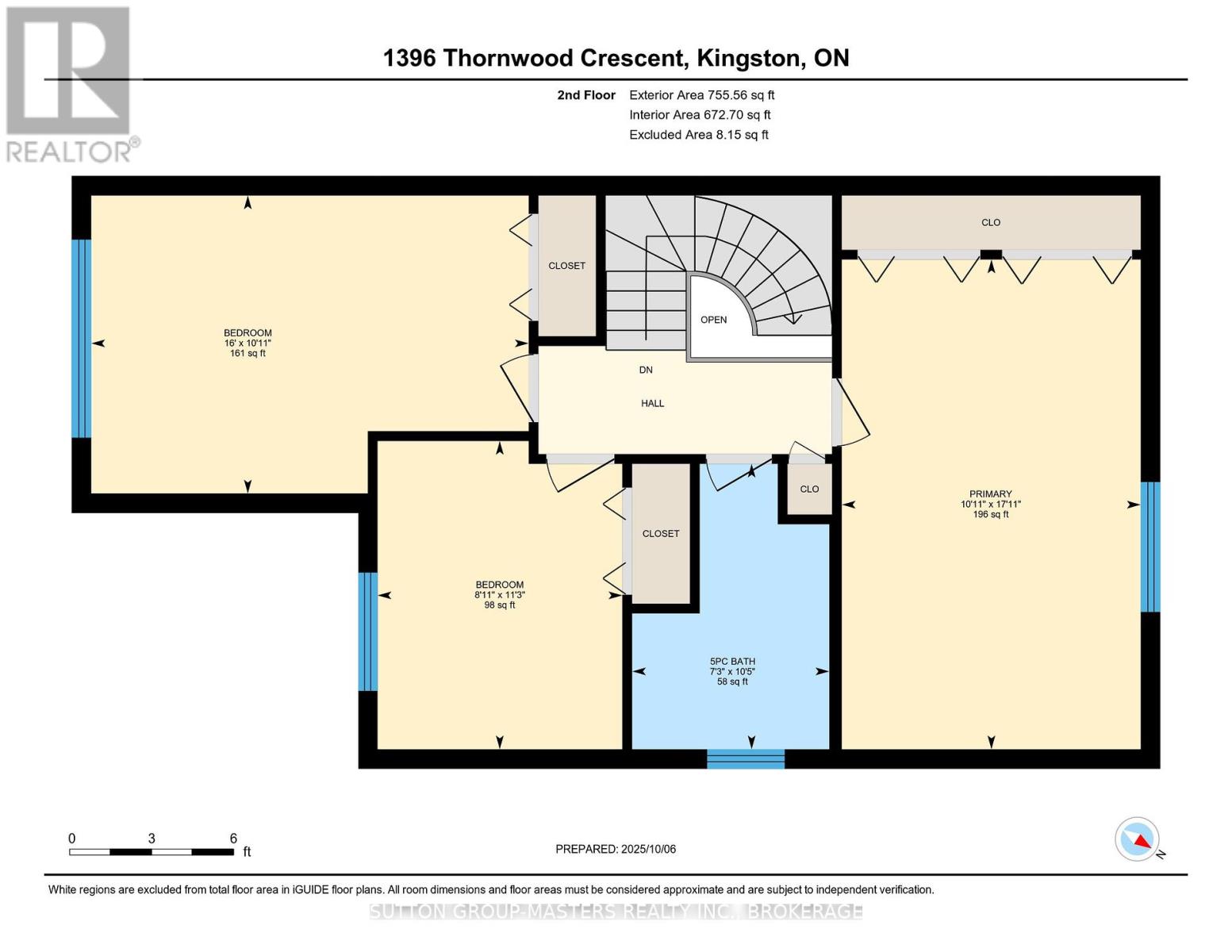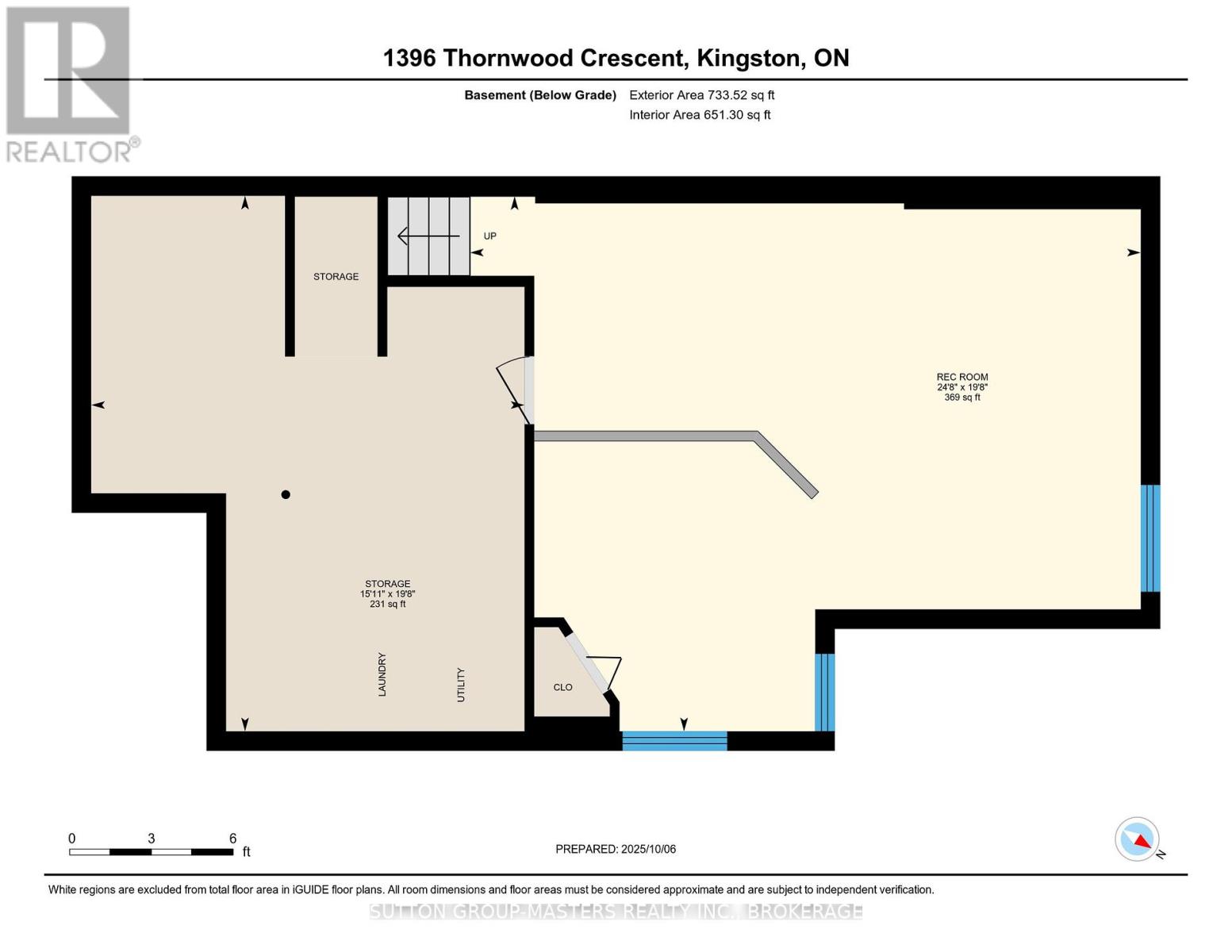1396 Thornwood Crescent Kingston, Ontario K7P 3B5
$599,900
Welcome to 1396 Thornwood Cres. This semi-detached, 3-bedroom, 1.5-bathroom home is ready for a new family. Located on a quiet street in Kingston's west-end, this home has been very well cared for by the current owners. Entering the home, you will find a nice foyer with a large closet, access to the 1 car garage and the half bathroom. The main floor opens into a separate dining room with a beautiful bay window. Followed by the eat-in kitchen which offers plenty of counter and cabinet space, a newer fridge and stove and access to the breakfast area. A sunken living room with electric fireplace offers great space for relaxing with big windows that allow a lot of natural light. The backyard is huge; you will find a very large deck with a gazebo, lots of grass for kids or pets and it is fully fenced. Upstairs offers three good size bedrooms plus a 4-piece bathroom. The basement is a great space with room for a great rec room and a home office. The entire house has new PEX plumbing and the roof shingles are under 7 years old. Overall, this is a fantastic property. (id:50886)
Property Details
| MLS® Number | X12462414 |
| Property Type | Single Family |
| Community Name | 42 - City Northwest |
| Amenities Near By | Park, Schools |
| Equipment Type | None |
| Features | Gazebo |
| Parking Space Total | 3 |
| Rental Equipment Type | None |
| Structure | Deck, Shed |
Building
| Bathroom Total | 2 |
| Bedrooms Above Ground | 3 |
| Bedrooms Total | 3 |
| Age | 16 To 30 Years |
| Amenities | Fireplace(s) |
| Appliances | Water Heater, Water Treatment, Garage Door Opener Remote(s), Dishwasher, Dryer, Garage Door Opener, Stove, Washer, Window Coverings, Refrigerator |
| Basement Development | Finished |
| Basement Type | Full (finished) |
| Construction Style Attachment | Semi-detached |
| Cooling Type | Central Air Conditioning |
| Exterior Finish | Vinyl Siding, Brick |
| Fireplace Present | Yes |
| Fireplace Total | 1 |
| Foundation Type | Poured Concrete |
| Half Bath Total | 1 |
| Heating Fuel | Natural Gas |
| Heating Type | Forced Air |
| Stories Total | 2 |
| Size Interior | 1,500 - 2,000 Ft2 |
| Type | House |
| Utility Water | Municipal Water |
Parking
| Attached Garage | |
| Garage |
Land
| Acreage | No |
| Fence Type | Fully Fenced, Fenced Yard |
| Land Amenities | Park, Schools |
| Sewer | Sanitary Sewer |
| Size Depth | 155 Ft |
| Size Frontage | 29 Ft ,10 In |
| Size Irregular | 29.9 X 155 Ft |
| Size Total Text | 29.9 X 155 Ft |
Contact Us
Contact us for more information
Michael Pollard
Salesperson
www.mprealestate.ca/
www.facebook.com/MichaelPollardRealty
www.instagram.com/mprealestate/
705 Arlington Park Place - Unit 101
Kingston, Ontario K7M 7E4
(613) 384-5500
www.suttonkingston.com/

