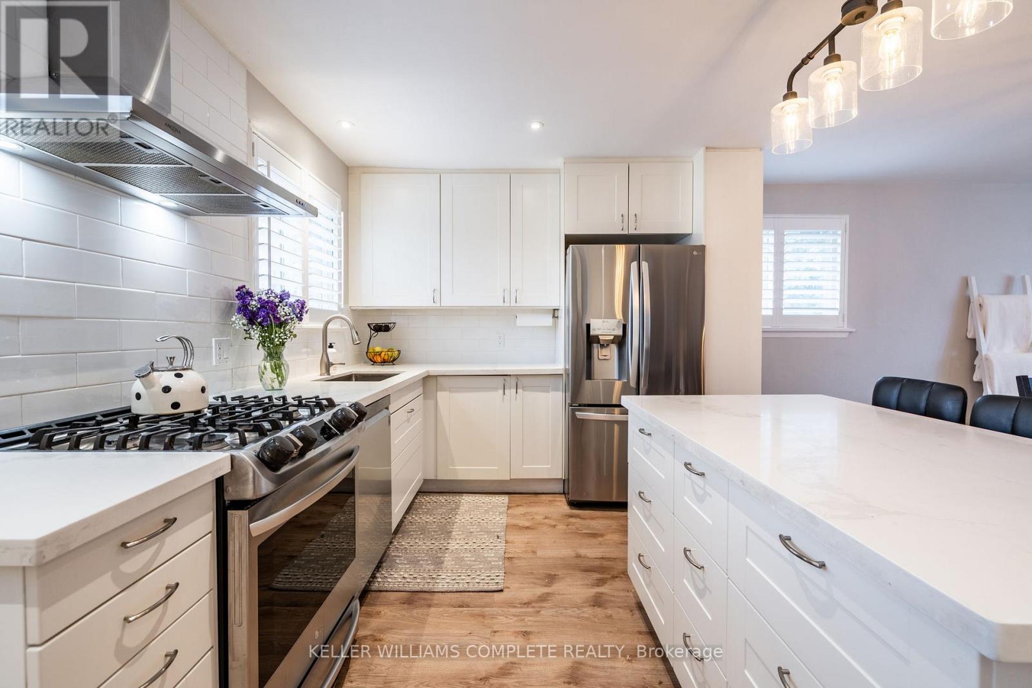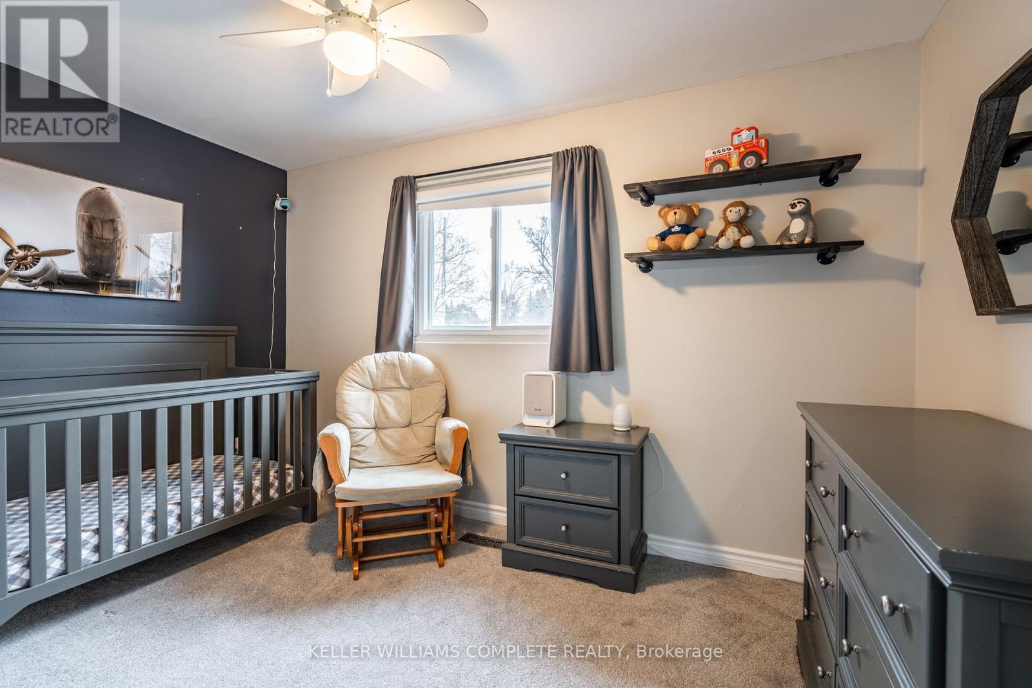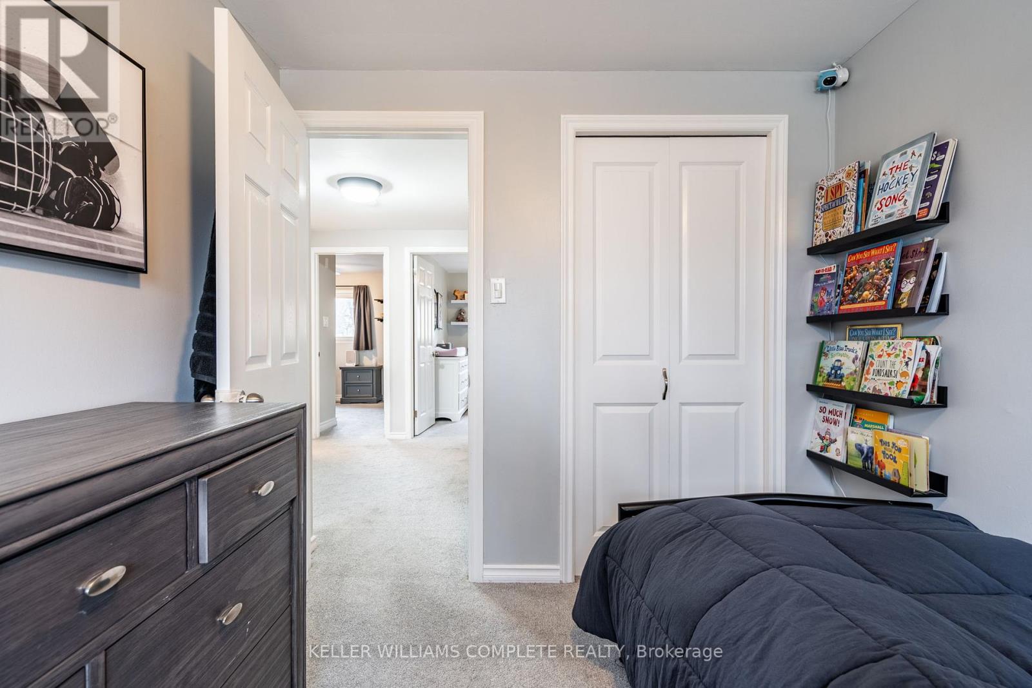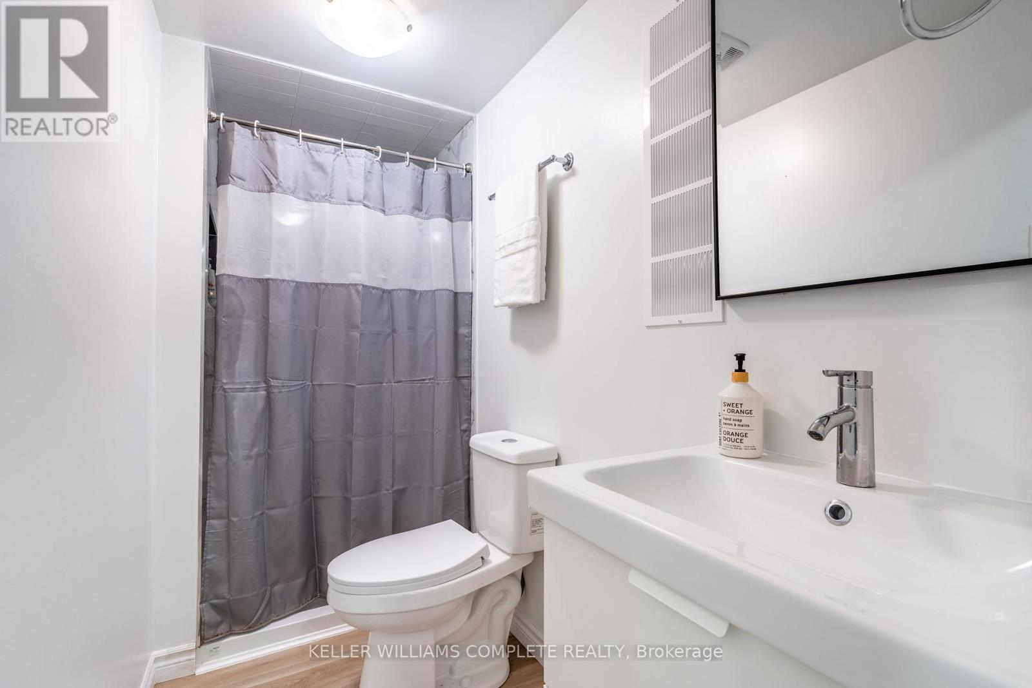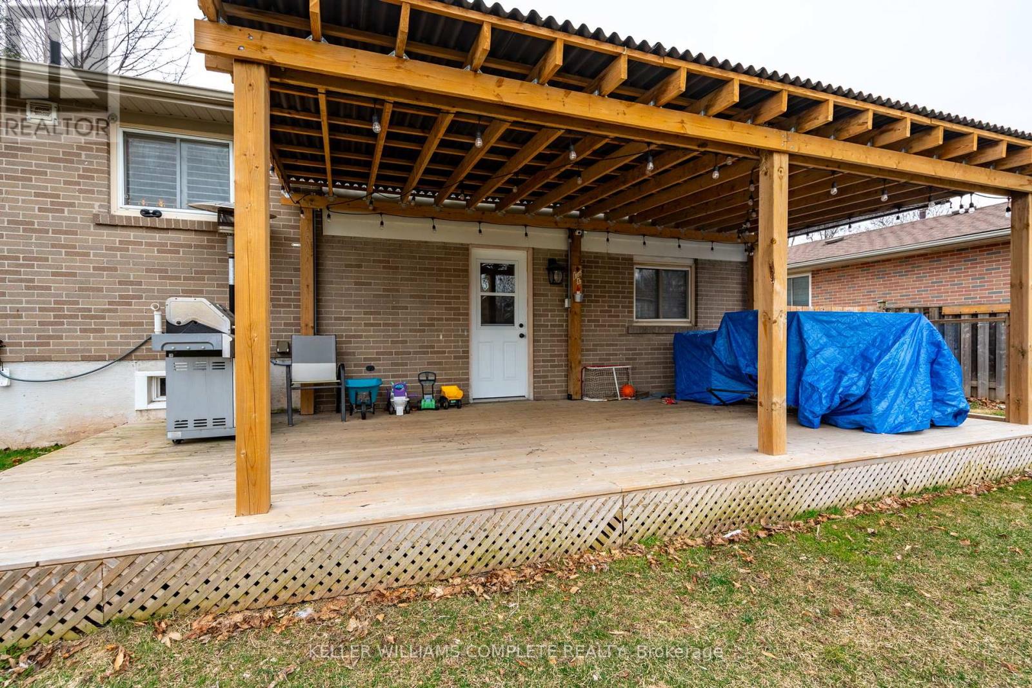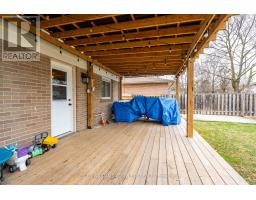1397 Allangrove Drive Burlington, Ontario L7M 1J4
$1,199,800
Welcome to 1397 Allangrove Drive, a beautifully updated 4-bedroom, 3-bathroom side-split home in the heart of Burlington's highly regarded Palmer neighbourhood - named one of the top 10 best places in Canada to raise a family (Inside Halton, Feb 2024). The main floor features a bright, open-concept kitchen (2020) with ample storage and prep space - ideal for cooking and entertaining. The welcoming family room flows into a lower-level rec room with walkout access to a large deck (2021), creating the perfect indoor-outdoor lifestyle. Enjoy ultimate privacy in the backyard with no rear neighbours - the home backs onto a water treatment facility with a peaceful park walking path behind, offering a quiet and secluded atmosphere with minimal foot traffic. Recent updates include carpet (2020), main bathroom (2020), washer (2021).The finished basement offers a full bathroom (2022) and a large open space, ideal for a home gym, playroom, guest suite, or additional family room. Palmer stands out for its quiet, tree-lined streets, strong community feel, great schools, and easy access to parks and everyday amenities - with quick access to the QEW, 407, and Appleby GO Station - this home combines suburban charm with everyday convenience. A rare opportunity in a family-friendly pocket of Burlington - this home is ready to welcome its next chapter! (id:50886)
Property Details
| MLS® Number | W12078814 |
| Property Type | Single Family |
| Community Name | Palmer |
| Amenities Near By | Public Transit, Park, Schools, Place Of Worship |
| Community Features | Community Centre |
| Equipment Type | Water Heater |
| Parking Space Total | 5 |
| Rental Equipment Type | Water Heater |
| Structure | Shed |
Building
| Bathroom Total | 3 |
| Bedrooms Above Ground | 4 |
| Bedrooms Total | 4 |
| Age | 51 To 99 Years |
| Appliances | Water Heater, Dishwasher, Dryer, Freezer, Garage Door Opener, Microwave, Hood Fan, Stove, Washer, Window Coverings, Refrigerator |
| Basement Development | Finished |
| Basement Type | Full (finished) |
| Construction Style Attachment | Detached |
| Construction Style Split Level | Sidesplit |
| Cooling Type | Central Air Conditioning |
| Exterior Finish | Brick, Aluminum Siding |
| Fire Protection | Smoke Detectors |
| Foundation Type | Block |
| Half Bath Total | 1 |
| Heating Fuel | Natural Gas |
| Heating Type | Forced Air |
| Size Interior | 1,500 - 2,000 Ft2 |
| Type | House |
| Utility Water | Municipal Water |
Parking
| Attached Garage | |
| Garage |
Land
| Acreage | No |
| Fence Type | Fully Fenced |
| Land Amenities | Public Transit, Park, Schools, Place Of Worship |
| Sewer | Sanitary Sewer |
| Size Depth | 100 Ft |
| Size Frontage | 60 Ft |
| Size Irregular | 60 X 100 Ft |
| Size Total Text | 60 X 100 Ft|under 1/2 Acre |
| Zoning Description | R3.2 |
Rooms
| Level | Type | Length | Width | Dimensions |
|---|---|---|---|---|
| Second Level | Living Room | 5.16 m | 3.48 m | 5.16 m x 3.48 m |
| Second Level | Dining Room | 5.23 m | 2.59 m | 5.23 m x 2.59 m |
| Second Level | Kitchen | 5.13 m | 2.44 m | 5.13 m x 2.44 m |
| Third Level | Bathroom | 2.54 m | 2.59 m | 2.54 m x 2.59 m |
| Third Level | Primary Bedroom | 3.81 m | 3.48 m | 3.81 m x 3.48 m |
| Third Level | Bedroom 2 | 3.63 m | 3.12 m | 3.63 m x 3.12 m |
| Third Level | Bedroom 3 | 2.64 m | 3.12 m | 2.64 m x 3.12 m |
| Third Level | Bedroom 4 | 2.49 m | 3.48 m | 2.49 m x 3.48 m |
| Basement | Recreational, Games Room | 5.16 m | 5.31 m | 5.16 m x 5.31 m |
| Basement | Bathroom | 1.17 m | 2.72 m | 1.17 m x 2.72 m |
| Basement | Laundry Room | 3.63 m | 2.87 m | 3.63 m x 2.87 m |
| Main Level | Foyer | 1.85 m | 3.45 m | 1.85 m x 3.45 m |
| Main Level | Family Room | 6.27 m | 2.95 m | 6.27 m x 2.95 m |
| Main Level | Bathroom | 1.09 m | 1.98 m | 1.09 m x 1.98 m |
https://www.realtor.ca/real-estate/28158875/1397-allangrove-drive-burlington-palmer-palmer
Contact Us
Contact us for more information
Diane Price
Salesperson
dianeprice.priceteam.lucidoglobal.com/
1044 Cannon St East Unit T
Hamilton, Ontario L8L 2H7
(905) 308-8333











