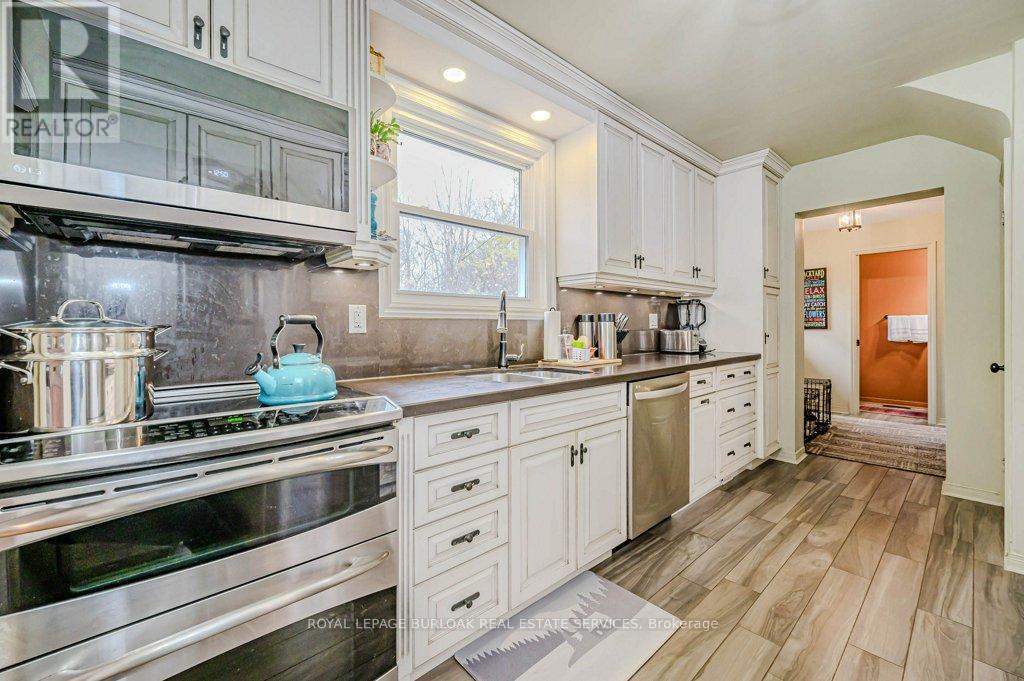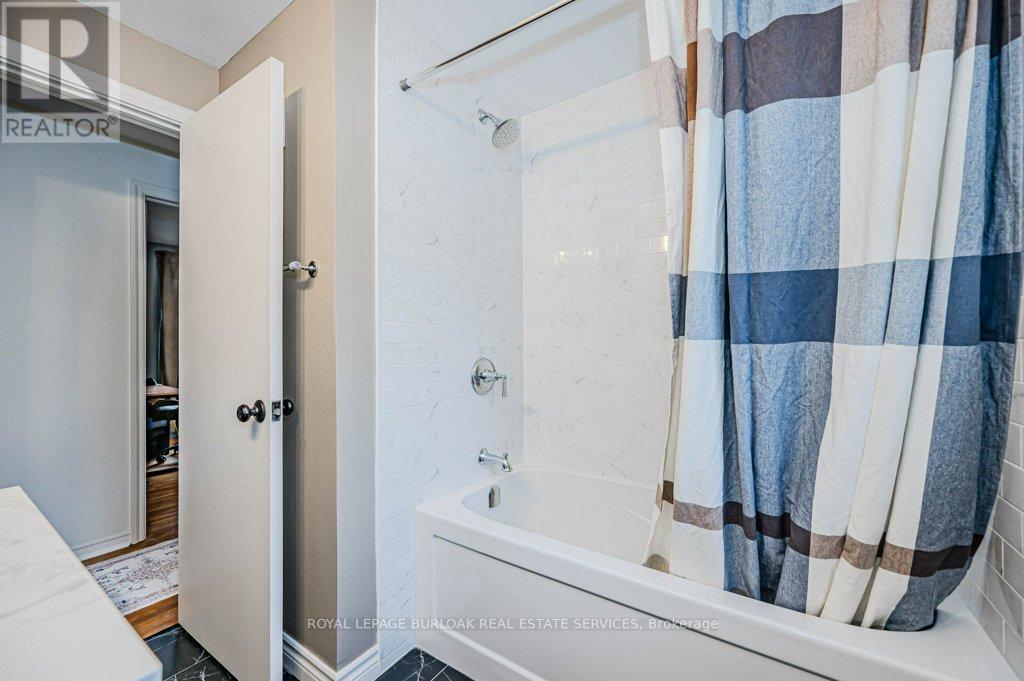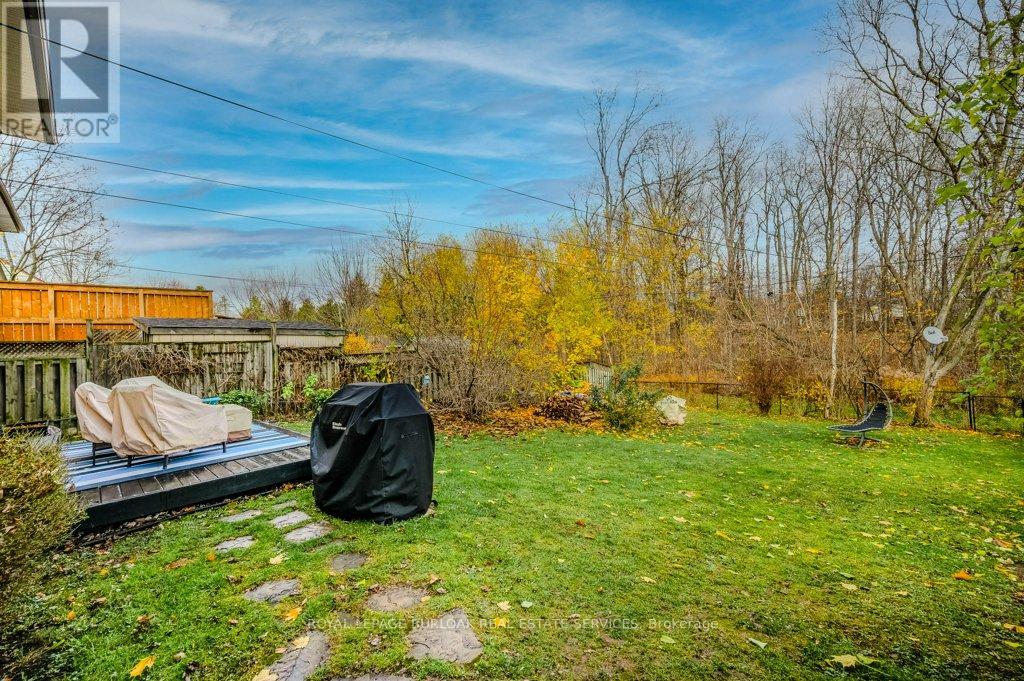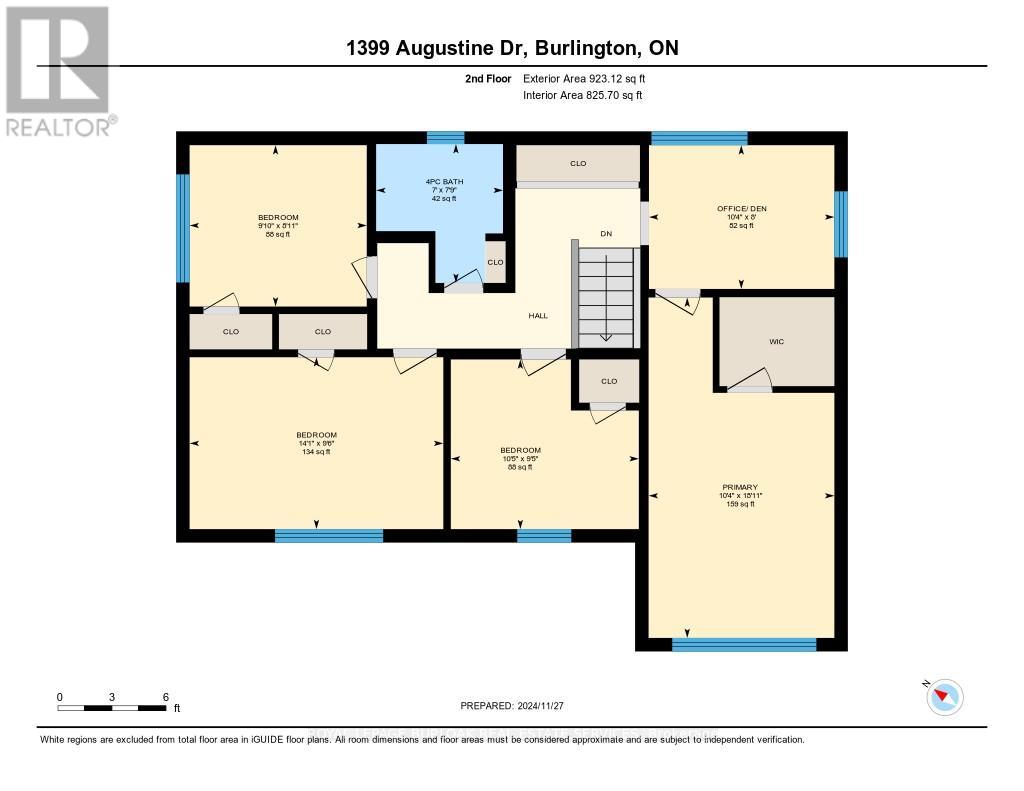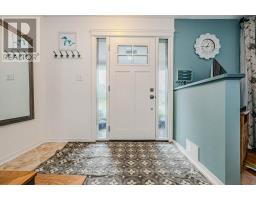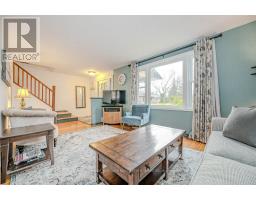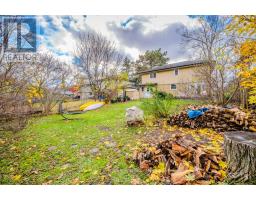1399 Augustine Drive Burlington, Ontario L7P 2M9
$1,199,900
Prime and extremely rare ravine/treed lot in the family friendly Mountainside. Impressive 2 storey detached home with brand new double driveway, replaced siding, garage door, custom front door & newly replaced metal roof. Replaced kitchen with quartz counters, stainless steel appliances & large look out window leads into the mudroom/powder room addition with access to an oversized single car garage. The primary bedroom with walk in closet & rough in for ensuite bath (or use as an upper office space/nursery). 3 more bedrooms & a recently updated main bath complete the upper level. The lower level offers a spacious recreation room with lots of storage space. Direct trail access to Peart Park & playground for the kids. Close to all amenities, Schools, highways, shops and easy access down Brant St to downtown Burlington. A perfect family home, on a quiet street backing to a very rare forested ravine!!! (id:50886)
Property Details
| MLS® Number | W11426013 |
| Property Type | Single Family |
| Community Name | Mountainside |
| AmenitiesNearBy | Park, Schools |
| Features | Level Lot, Wooded Area, Ravine |
| ParkingSpaceTotal | 3 |
Building
| BathroomTotal | 2 |
| BedroomsAboveGround | 4 |
| BedroomsTotal | 4 |
| Appliances | Garage Door Opener Remote(s), Dishwasher, Dryer, Garage Door Opener, Microwave, Refrigerator, Washer |
| BasementType | Full |
| ConstructionStyleAttachment | Detached |
| CoolingType | Central Air Conditioning |
| ExteriorFinish | Brick, Steel |
| FoundationType | Block |
| HalfBathTotal | 1 |
| HeatingFuel | Natural Gas |
| HeatingType | Forced Air |
| StoriesTotal | 2 |
| SizeInterior | 1499.9875 - 1999.983 Sqft |
| Type | House |
| UtilityWater | Municipal Water |
Parking
| Attached Garage |
Land
| Acreage | No |
| LandAmenities | Park, Schools |
| Sewer | Sanitary Sewer |
| SizeDepth | 120 Ft |
| SizeFrontage | 50 Ft |
| SizeIrregular | 50 X 120 Ft |
| SizeTotalText | 50 X 120 Ft|under 1/2 Acre |
| ZoningDescription | R 2.3 |
Rooms
| Level | Type | Length | Width | Dimensions |
|---|---|---|---|---|
| Second Level | Primary Bedroom | 5.77 m | 3.15 m | 5.77 m x 3.15 m |
| Second Level | Bedroom | 4.29 m | 2.9 m | 4.29 m x 2.9 m |
| Second Level | Den | 3.17 m | 2.87 m | 3.17 m x 2.87 m |
| Second Level | Bedroom | 3.15 m | 2.44 m | 3.15 m x 2.44 m |
| Second Level | Bedroom | 3 m | 2.72 m | 3 m x 2.72 m |
| Second Level | Bathroom | 2.36 m | 2.13 m | 2.36 m x 2.13 m |
| Basement | Recreational, Games Room | 7.16 m | 3.1 m | 7.16 m x 3.1 m |
| Basement | Utility Room | 7.29 m | 2.82 m | 7.29 m x 2.82 m |
| Main Level | Kitchen | 4.34 m | 2.74 m | 4.34 m x 2.74 m |
| Main Level | Dining Room | 2.95 m | 2.84 m | 2.95 m x 2.84 m |
| Main Level | Living Room | 6.32 m | 3.28 m | 6.32 m x 3.28 m |
| Main Level | Bathroom | 1.93 m | 1.04 m | 1.93 m x 1.04 m |
Interested?
Contact us for more information
Barbara Beers
Broker
2025 Maria St #4a
Burlington, Ontario L7R 0G6















