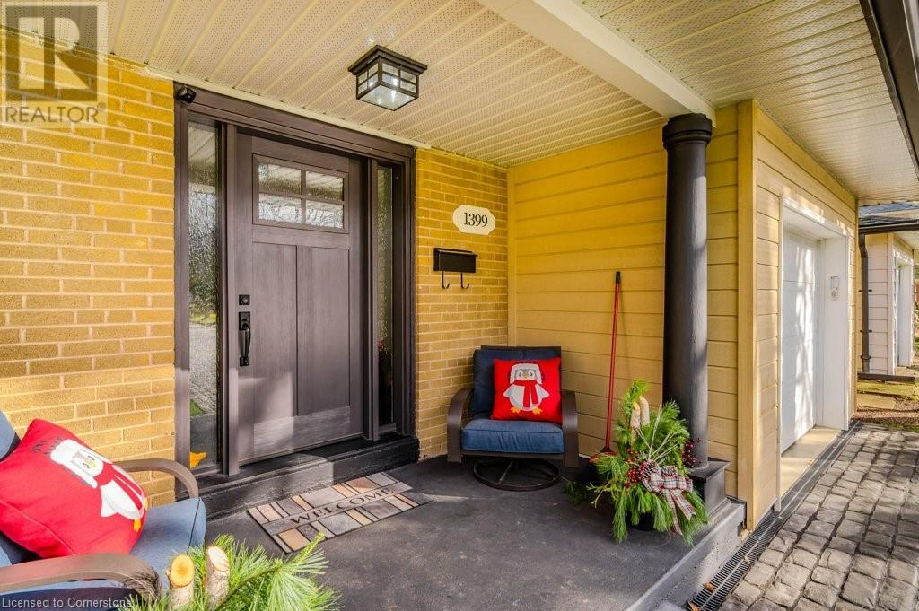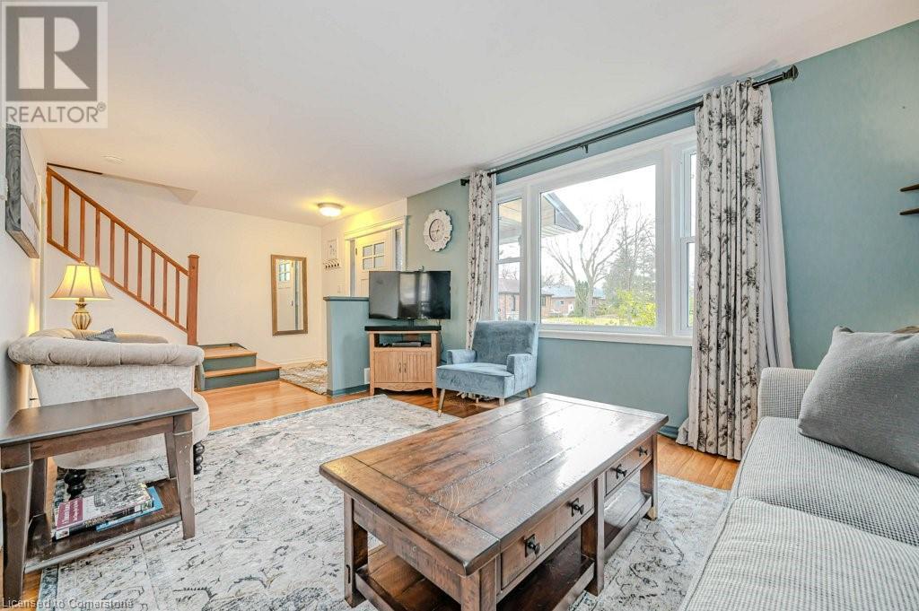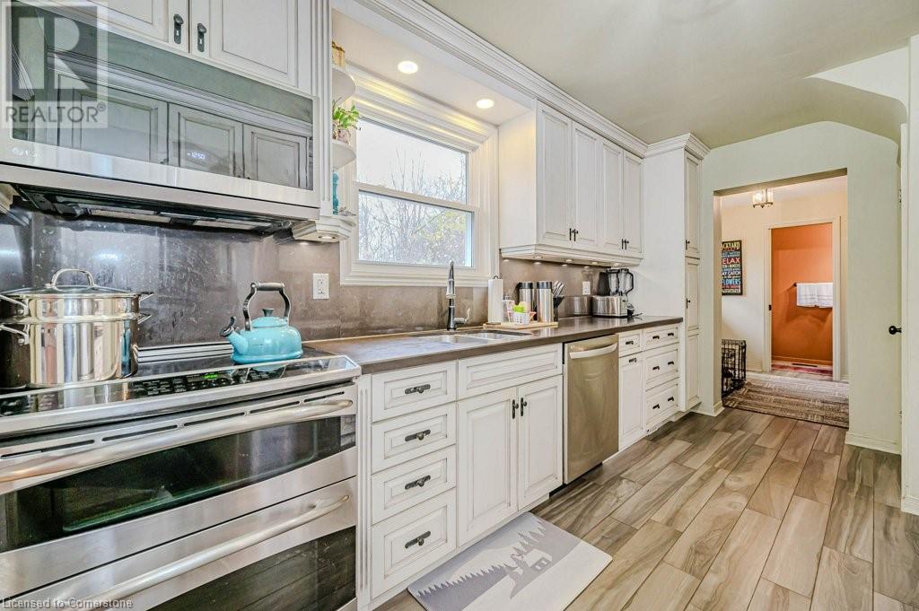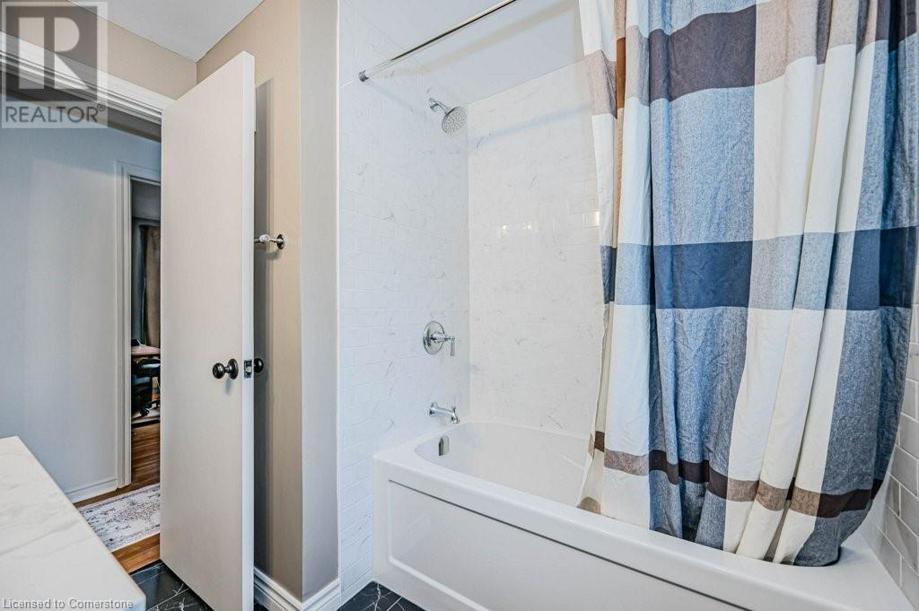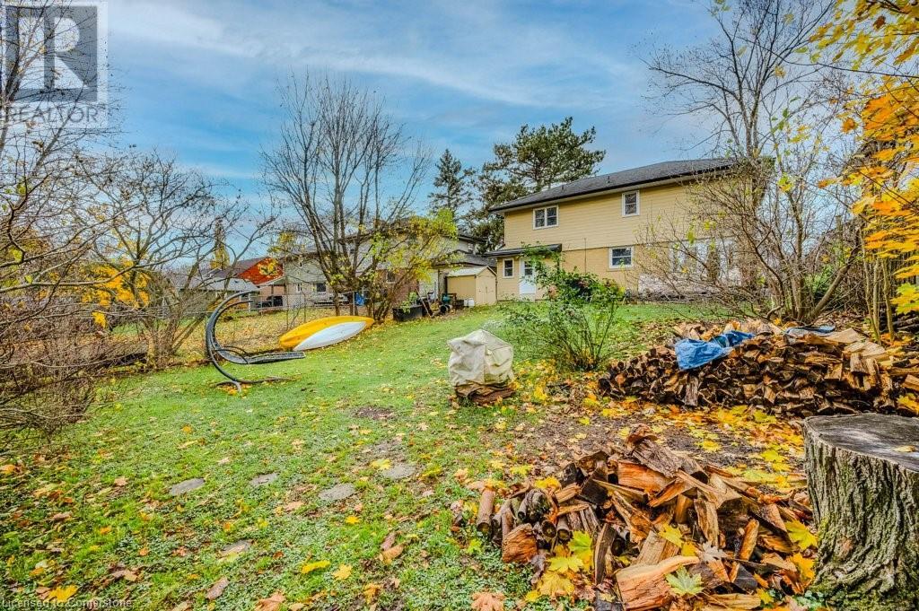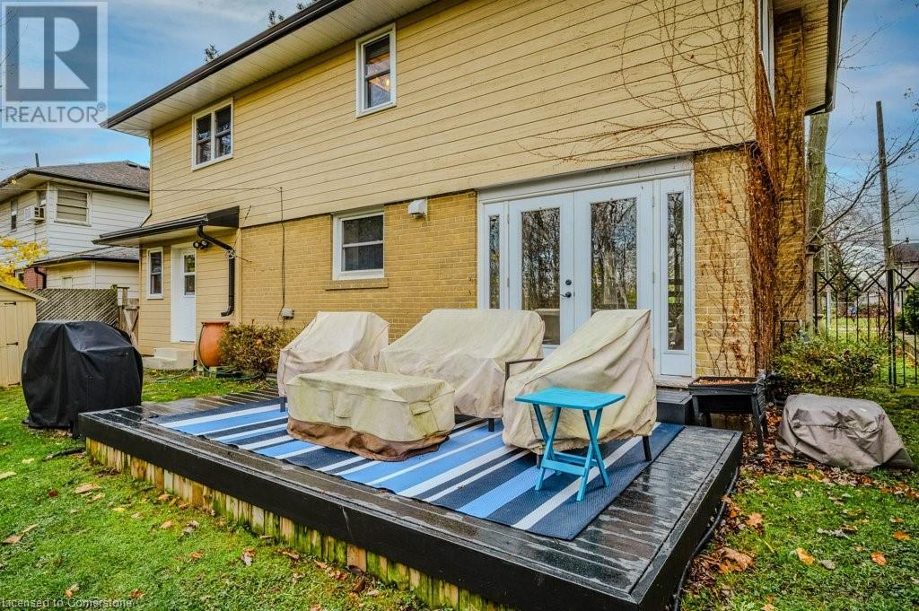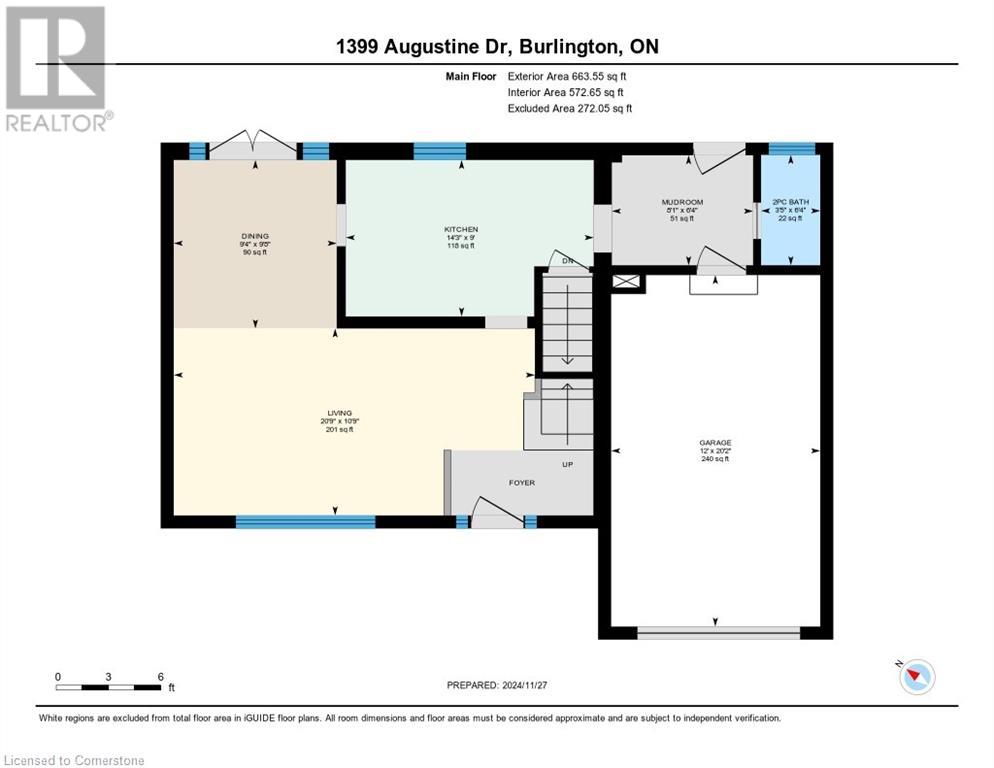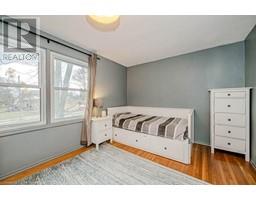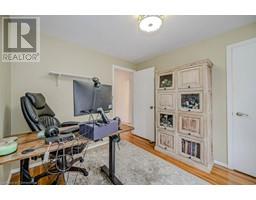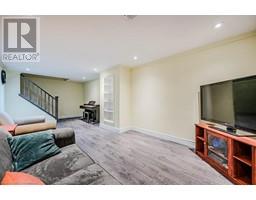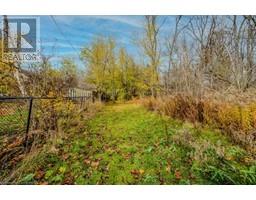1399 Augustine Drive Burlington, Ontario L7P 2M9
$1,199,900
Prime and extremely rare ravine/treed lot in the family friendly Mountainside. Impressive 2 storey detached home with brand new double driveway, replaced siding, garage door, custom front door & newly replaced metal roof. Replaced kitchen with quartz counters, stainless steel appliances & large look out window leads into the mudroom/powder room addition with access to an oversized single car garage. The primary bedroom with walk in closet & rough in for ensuite bath (or use as an upper office space/nursery). 3 more bedrooms & a recently updated main bath complete the upper level. The lower level offers a spacious recreation room with lots of storage space. Direct trail access to Peart Park & playground for the kids. Close to all amenities, Schools, highways, shops and easy access down Brant St to downtown Burlington. A perfect family home, on a quiet street backing to a very rare forested ravine!!! (id:50886)
Property Details
| MLS® Number | 40678122 |
| Property Type | Single Family |
| AmenitiesNearBy | Park, Playground, Schools |
| CommunityFeatures | Quiet Area |
| EquipmentType | Water Heater |
| Features | Ravine, Paved Driveway, Automatic Garage Door Opener |
| ParkingSpaceTotal | 3 |
| RentalEquipmentType | Water Heater |
| Structure | Shed |
Building
| BathroomTotal | 2 |
| BedroomsAboveGround | 4 |
| BedroomsTotal | 4 |
| Appliances | Dishwasher, Dryer, Refrigerator, Washer, Microwave Built-in, Garage Door Opener |
| ArchitecturalStyle | 2 Level |
| BasementDevelopment | Partially Finished |
| BasementType | Full (partially Finished) |
| ConstructionStyleAttachment | Detached |
| CoolingType | Central Air Conditioning |
| ExteriorFinish | Brick, Metal |
| FoundationType | Block |
| HalfBathTotal | 1 |
| HeatingFuel | Natural Gas |
| HeatingType | Forced Air |
| StoriesTotal | 2 |
| SizeInterior | 1586 Sqft |
| Type | House |
| UtilityWater | Municipal Water |
Parking
| Attached Garage |
Land
| AccessType | Road Access |
| Acreage | No |
| LandAmenities | Park, Playground, Schools |
| Sewer | Municipal Sewage System |
| SizeDepth | 120 Ft |
| SizeFrontage | 50 Ft |
| SizeTotalText | Under 1/2 Acre |
| ZoningDescription | R 2.3 |
Rooms
| Level | Type | Length | Width | Dimensions |
|---|---|---|---|---|
| Second Level | 4pc Bathroom | 7'9'' x 7'0'' | ||
| Second Level | Den | 10'4'' x 8'0'' | ||
| Second Level | Bedroom | 9'10'' x 8'11'' | ||
| Second Level | Bedroom | 10'5'' x 9'5'' | ||
| Second Level | Bedroom | 14'1'' x 9'6'' | ||
| Second Level | Primary Bedroom | 18'11'' x 10'4'' | ||
| Basement | Utility Room | 23'11'' x 9'3'' | ||
| Basement | Recreation Room | 23'6'' x 10'2'' | ||
| Main Level | Mud Room | 8'1'' x 6'4'' | ||
| Main Level | 2pc Bathroom | 6'4'' x 3'5'' | ||
| Main Level | Living Room | 20'9'' x 10'9'' | ||
| Main Level | Dining Room | 9'8'' x 9'4'' | ||
| Main Level | Kitchen | 14'3'' x 9'0'' |
https://www.realtor.ca/real-estate/27692005/1399-augustine-drive-burlington
Interested?
Contact us for more information
Barbara Beers
Broker
2025 Maria Street Unit 4a
Burlington, Ontario L7R 0G6
Andrew Maclennan
Salesperson
2025 Maria Street Unit 4
Burlington, Ontario L7R 0G6








