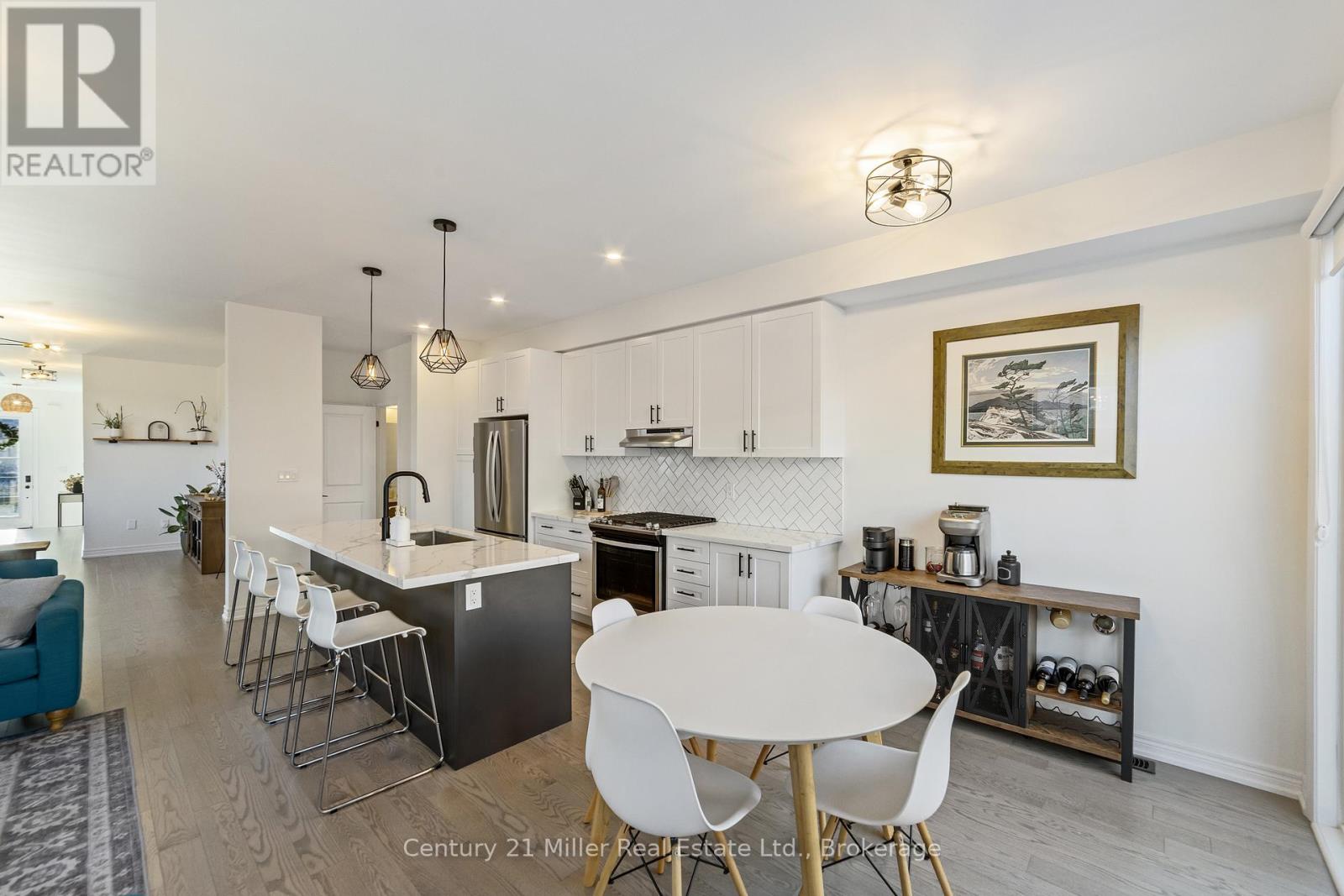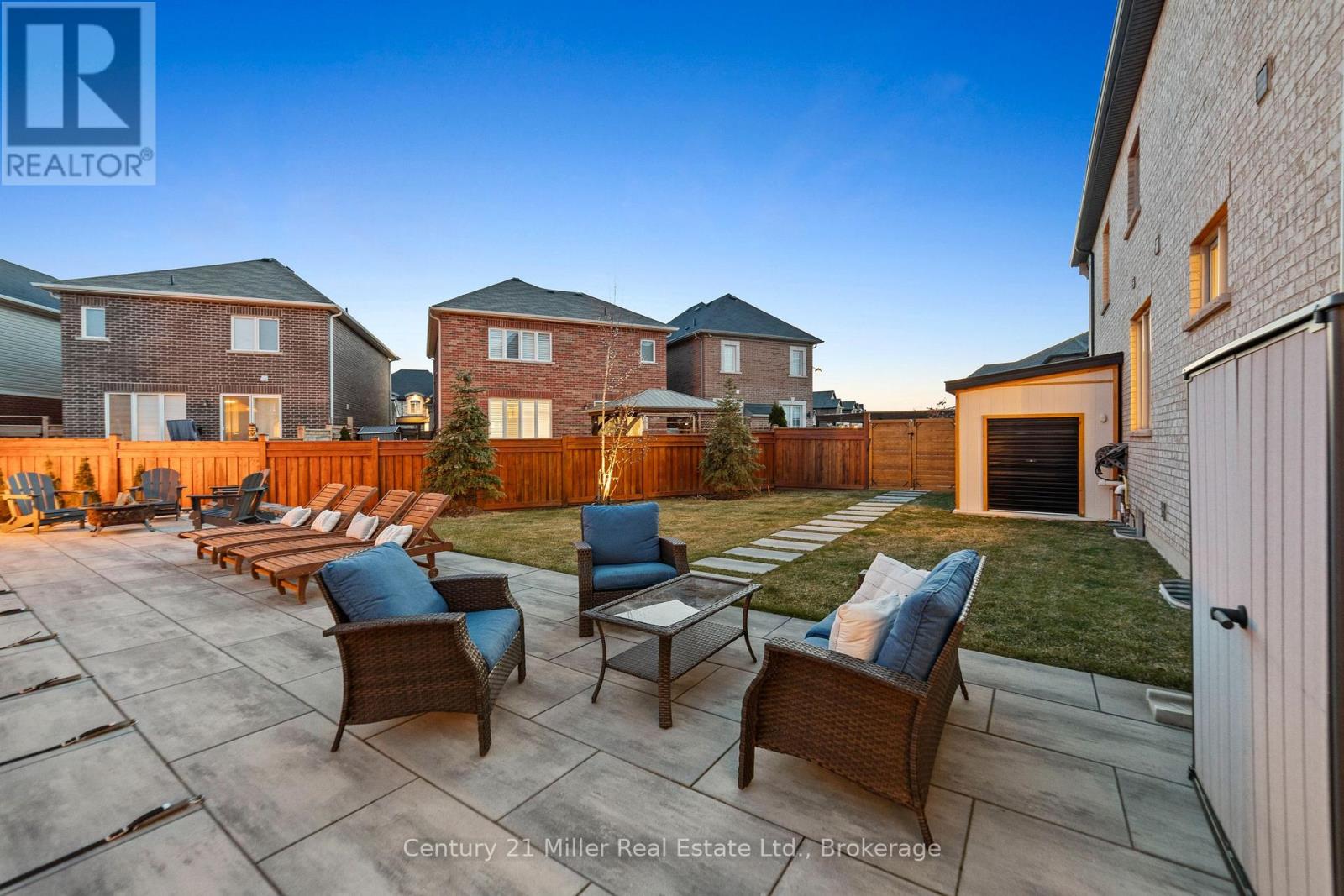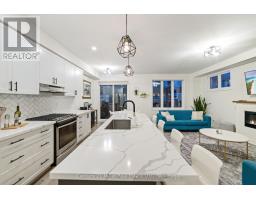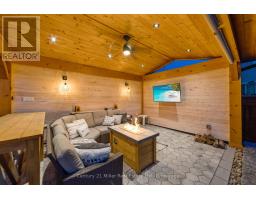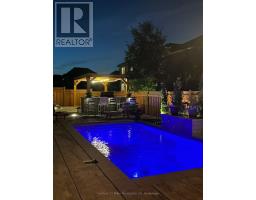1399 Hamman Way Milton, Ontario L9T 2X5
$1,199,000
Luxurious End-Unit Townhome with Backyard Oasis in High-Demand Ford Community. This stunning end-unit townhouse offers the perfect blend of modern elegance and outdoor luxury. Less than five years old, this 3+1 bedroom, 4-bathroom home features a spacious open-concept layout, ideal for both everyday living and entertaining. The upgraded chefs kitchen boasts a sleek center island, stylish backsplash, and high-end stainless steel appliances, while the sun-filled living and dining areas are enhanced by large windows that flood the home with natural light. The primary suite is a true retreat, complete with his and hers walk-in closets and a spa-like 5-piece ensuite. A finished basement provides additional versatile living space, perfect for a rec room, office, or guest suite. However, the true showstopper of this home is the backyard oasisan entertainers dream featuring a heated in-ground pool, a custom-built BBQ station, and a beautifully designed Gazebo for the ultimate outdoor escape. Offering luxury, comfort, and an unbeatable lifestyle. (id:50886)
Property Details
| MLS® Number | W12059835 |
| Property Type | Single Family |
| Neigbourhood | Boyne |
| Community Name | 1032 - FO Ford |
| Features | Irregular Lot Size, Guest Suite |
| Parking Space Total | 3 |
| Pool Type | Inground Pool |
Building
| Bathroom Total | 4 |
| Bedrooms Above Ground | 3 |
| Bedrooms Below Ground | 1 |
| Bedrooms Total | 4 |
| Age | 0 To 5 Years |
| Amenities | Fireplace(s) |
| Appliances | Garage Door Opener Remote(s), Water Meter, Dishwasher, Dryer, Microwave, Storage Shed, Stove, Washer, Refrigerator |
| Basement Type | Full |
| Construction Style Attachment | Attached |
| Cooling Type | Central Air Conditioning |
| Exterior Finish | Brick |
| Fireplace Present | Yes |
| Foundation Type | Brick, Stone |
| Half Bath Total | 1 |
| Heating Fuel | Natural Gas |
| Heating Type | Forced Air |
| Stories Total | 2 |
| Size Interior | 2,000 - 2,500 Ft2 |
| Type | Row / Townhouse |
| Utility Water | Municipal Water |
Parking
| Attached Garage | |
| Garage |
Land
| Acreage | No |
| Sewer | Sanitary Sewer |
| Size Depth | 147 Ft ,4 In |
| Size Frontage | 21 Ft ,3 In |
| Size Irregular | 21.3 X 147.4 Ft ; 29.14x21.33x98.36x49.06x105.64x23.89 Ft |
| Size Total Text | 21.3 X 147.4 Ft ; 29.14x21.33x98.36x49.06x105.64x23.89 Ft |
Rooms
| Level | Type | Length | Width | Dimensions |
|---|---|---|---|---|
| Second Level | Laundry Room | 2.73 m | 1.61 m | 2.73 m x 1.61 m |
| Second Level | Bedroom | 6.37 m | 4.01 m | 6.37 m x 4.01 m |
| Second Level | Bathroom | 4.86 m | 1.84 m | 4.86 m x 1.84 m |
| Second Level | Bedroom 2 | 3.96 m | 3.05 m | 3.96 m x 3.05 m |
| Second Level | Bedroom 3 | 3.43 m | 2.71 m | 3.43 m x 2.71 m |
| Second Level | Bathroom | 2.79 m | 2.48 m | 2.79 m x 2.48 m |
| Basement | Recreational, Games Room | 8.09 m | 5.77 m | 8.09 m x 5.77 m |
| Basement | Utility Room | 2.91 m | 3.59 m | 2.91 m x 3.59 m |
| Basement | Cold Room | 2.05 m | 2.36 m | 2.05 m x 2.36 m |
| Basement | Bathroom | 2.93 m | 1.54 m | 2.93 m x 1.54 m |
| Ground Level | Living Room | 6.5 m | 3.35 m | 6.5 m x 3.35 m |
| Ground Level | Dining Room | 4.75 m | 3.88 m | 4.75 m x 3.88 m |
| Ground Level | Eating Area | 2.34 m | 2.65 m | 2.34 m x 2.65 m |
| Ground Level | Kitchen | 4.08 m | 2.65 m | 4.08 m x 2.65 m |
https://www.realtor.ca/real-estate/28115361/1399-hamman-way-milton-1032-fo-ford-1032-fo-ford
Contact Us
Contact us for more information
Mona Osman
Salesperson
osman-realestate.com/
209 Speers Rd - Unit 10
Oakville, Ontario L6K 0H5
(905) 845-9180
(905) 845-7674
www.century21miller.com/











