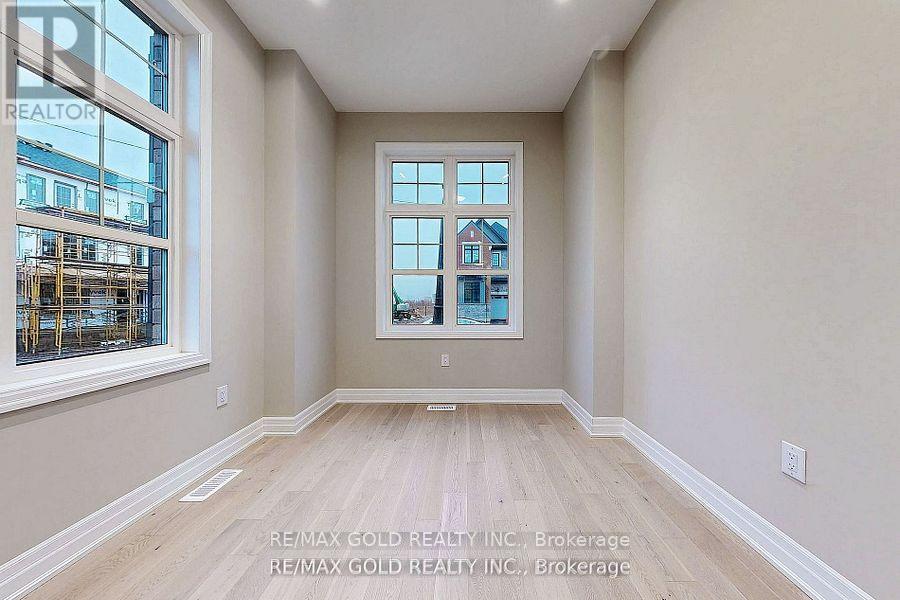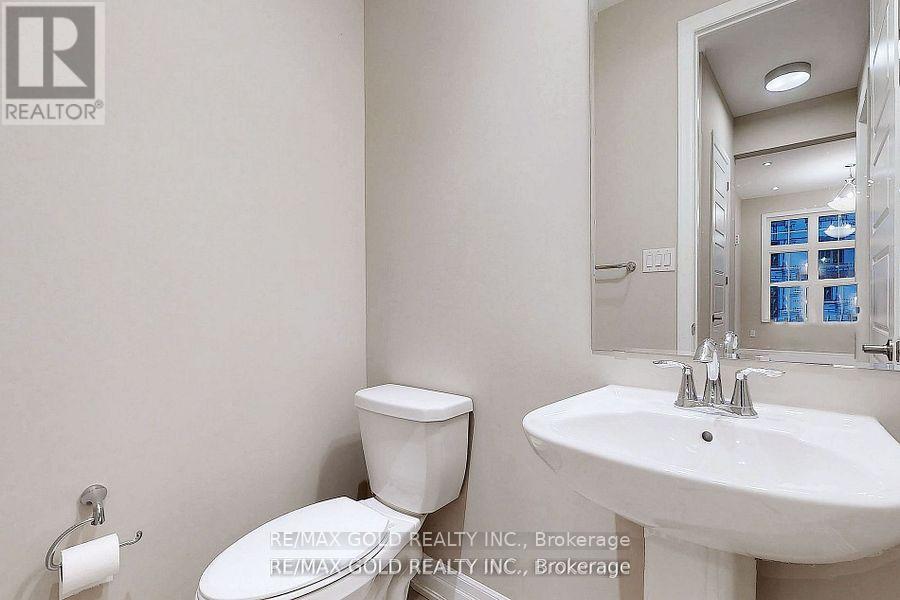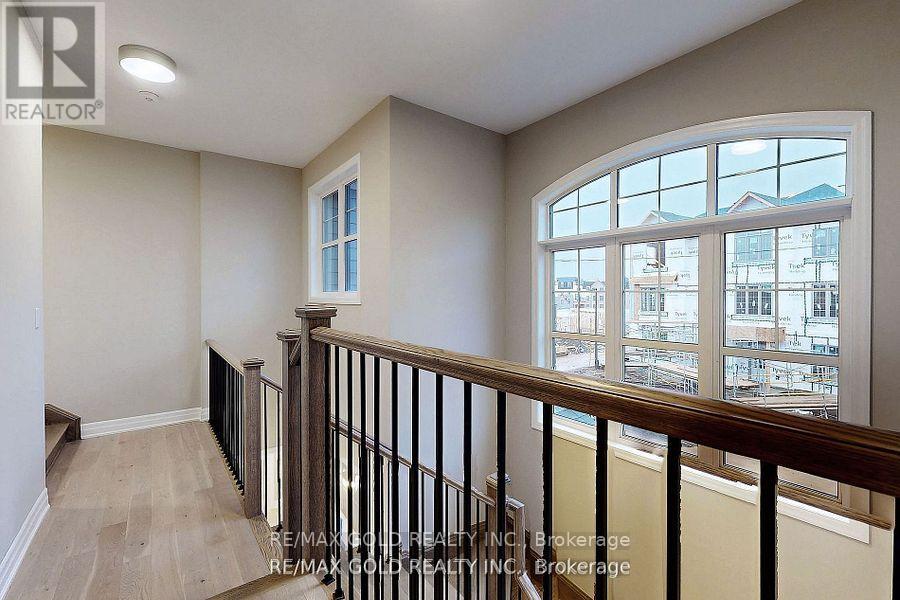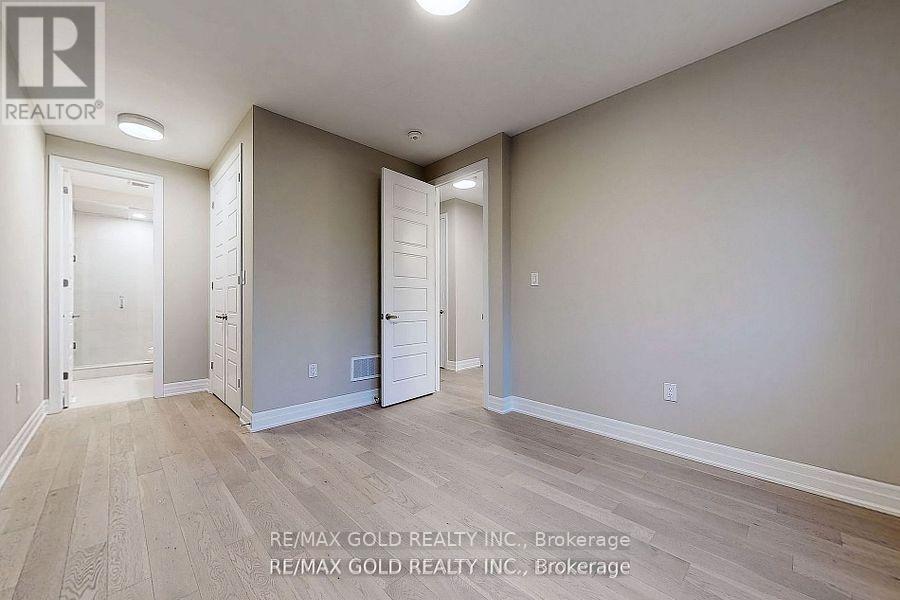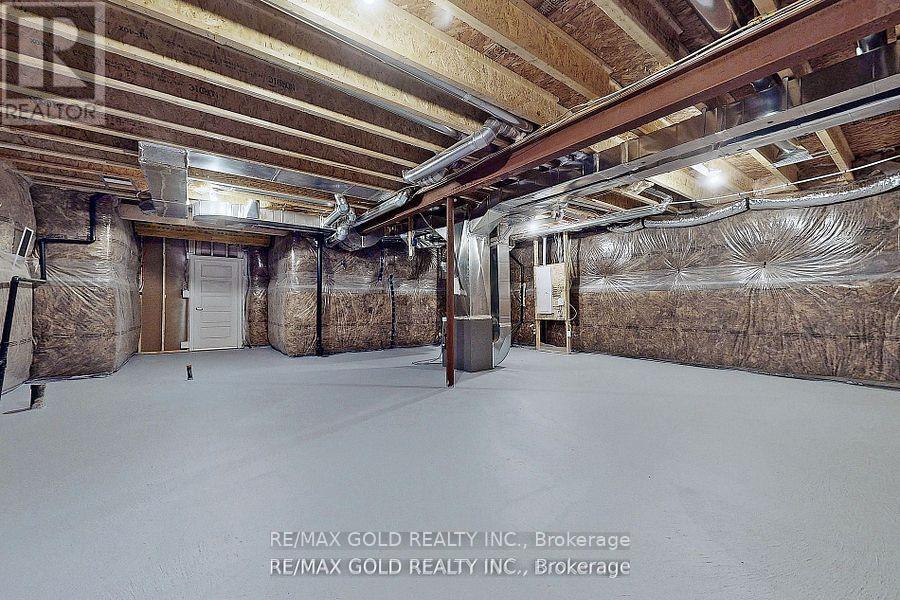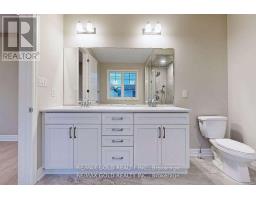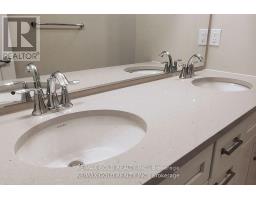1399 Ripplewood Avenue Oakville, Ontario L6M 5N8
$5,299 Monthly
Brand New Stunning Mattamy Built Model Home In North Oakville. 4 Bedrooms, 3.5 Bathrooms, Home Office, 10Ft Main Floor Ceilings, 9 Ft 2nd Floor Ceilings & 2nd Floor Laundry. Open Concept Kitchen, Great Room With Gas Fireplace & Large Dining Room Area. Master Bedroom With Stunning 5 Pc Bathroom. Many Upgrades Throughout Including Hardwood Floors, Hardwood/Iron Staircase, Quartz Countertops & Pot Lights. Brand New High End Built-In Stainless Steel Appliances: Fridge, Stove, Dishwasher, Washer & Dryer. Excellent Highway Access To Both 407 & 403 For Commuters. Landlord May Consider Short Term Rental. (id:50886)
Property Details
| MLS® Number | W12114119 |
| Property Type | Single Family |
| Community Name | 1012 - NW Northwest |
| Parking Space Total | 4 |
Building
| Bathroom Total | 4 |
| Bedrooms Above Ground | 4 |
| Bedrooms Total | 4 |
| Appliances | Dishwasher, Dryer, Stove, Washer, Window Coverings, Refrigerator |
| Basement Type | Full |
| Construction Style Attachment | Detached |
| Cooling Type | Central Air Conditioning |
| Exterior Finish | Brick, Stone |
| Fireplace Present | Yes |
| Flooring Type | Hardwood, Ceramic |
| Foundation Type | Brick |
| Half Bath Total | 1 |
| Heating Fuel | Natural Gas |
| Heating Type | Forced Air |
| Stories Total | 2 |
| Type | House |
| Utility Water | Municipal Water |
Parking
| Garage |
Land
| Acreage | No |
| Sewer | Sanitary Sewer |
| Size Depth | 90 Ft |
| Size Frontage | 38 Ft ,3 In |
| Size Irregular | 38.32 X 90.07 Ft |
| Size Total Text | 38.32 X 90.07 Ft |
Rooms
| Level | Type | Length | Width | Dimensions |
|---|---|---|---|---|
| Second Level | Primary Bedroom | 5.37 m | 4.05 m | 5.37 m x 4.05 m |
| Second Level | Bedroom 2 | 3.31 m | 3.17 m | 3.31 m x 3.17 m |
| Second Level | Bedroom 3 | 4.02 m | 3.46 m | 4.02 m x 3.46 m |
| Second Level | Bedroom 4 | 3.17 m | 3.01 m | 3.17 m x 3.01 m |
| Second Level | Bathroom | Measurements not available | ||
| Second Level | Laundry Room | 1.78 m | 1.11 m | 1.78 m x 1.11 m |
| Ground Level | Living Room | 3.65 m | 2.9 m | 3.65 m x 2.9 m |
| Ground Level | Dining Room | 4.09 m | 3.05 m | 4.09 m x 3.05 m |
| Ground Level | Family Room | 4.28 m | 3.69 m | 4.28 m x 3.69 m |
| Ground Level | Kitchen | 5.88 m | 4.1 m | 5.88 m x 4.1 m |
Contact Us
Contact us for more information
Aatef Wali
Broker
5865 Mclaughlin Rd #6
Mississauga, Ontario L5R 1B8
(905) 290-6777
(905) 290-6799

















