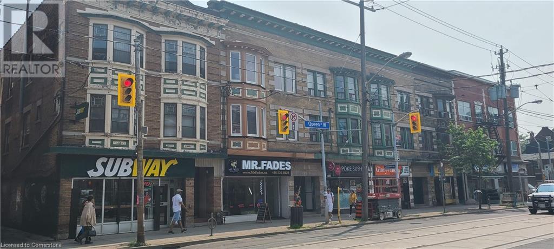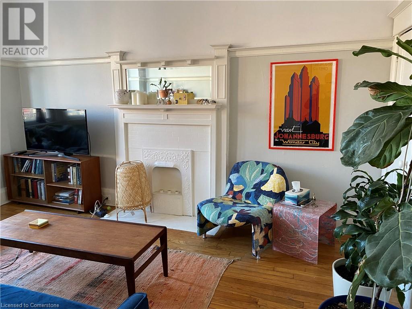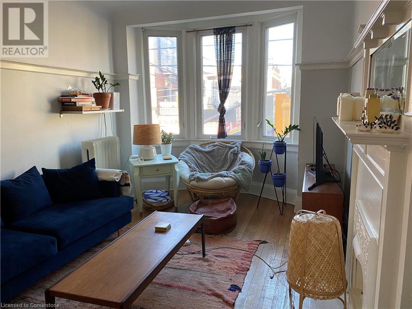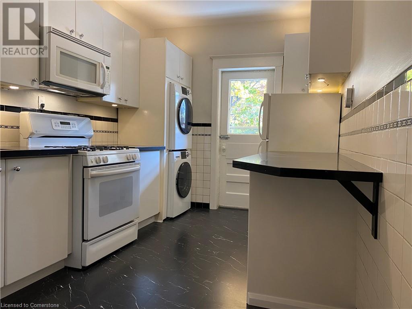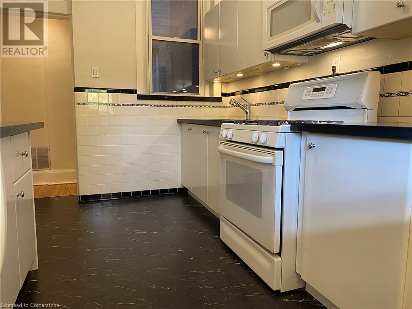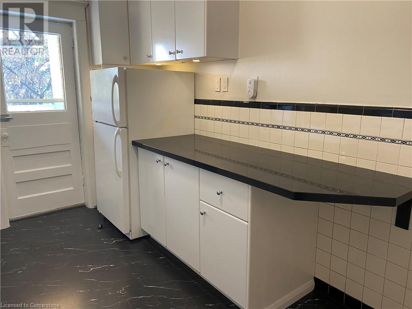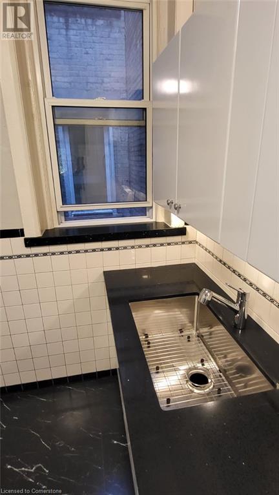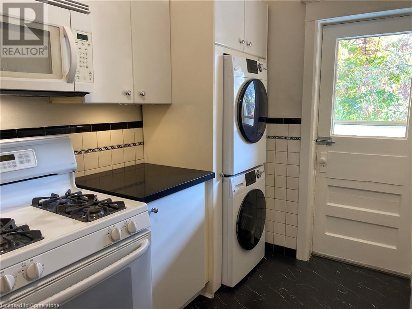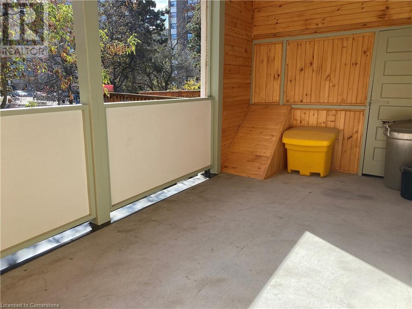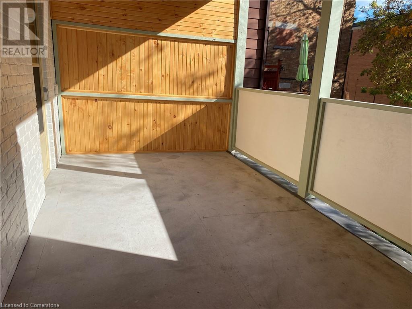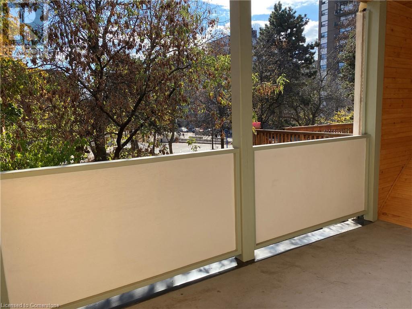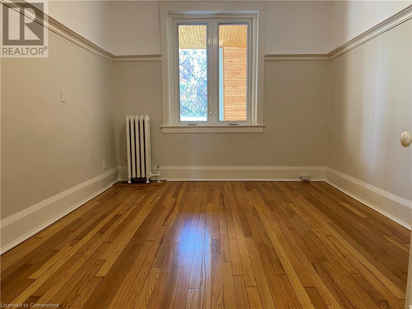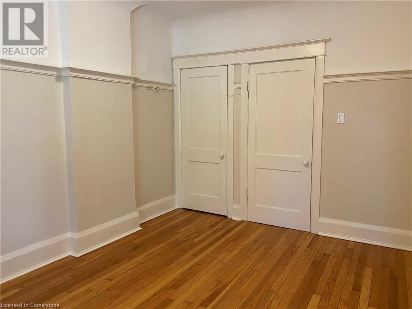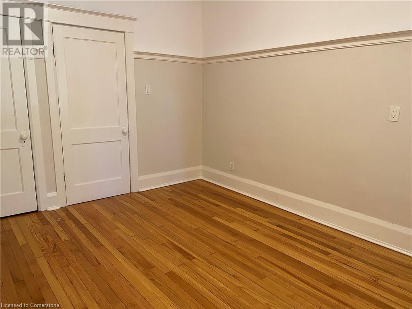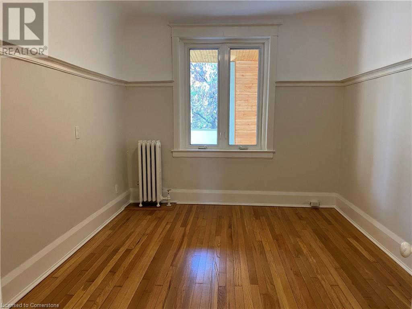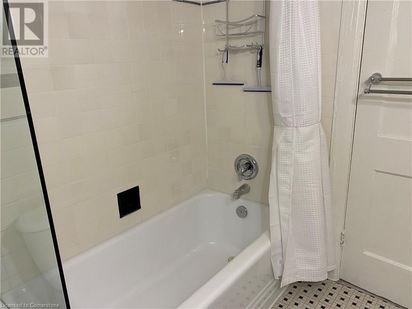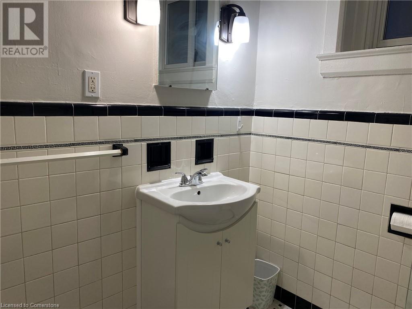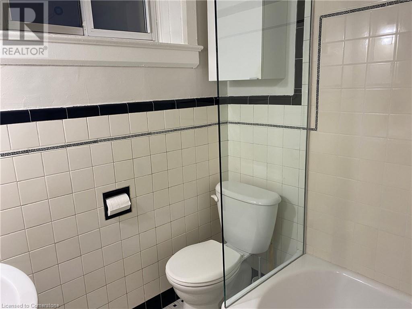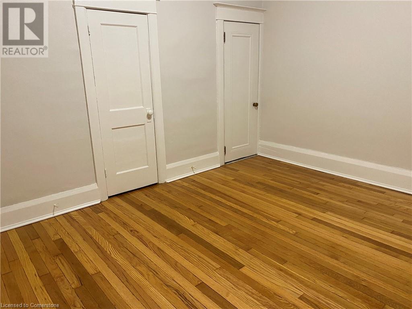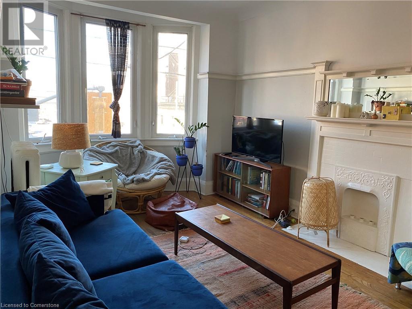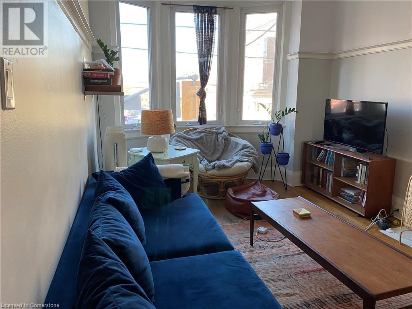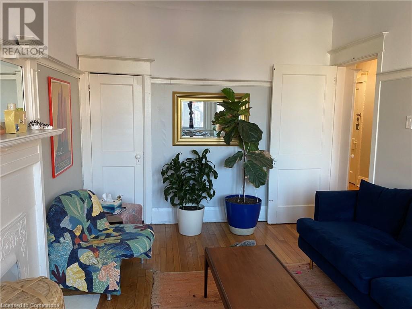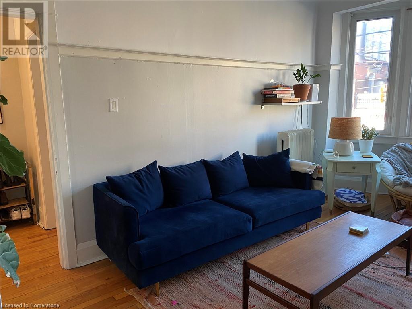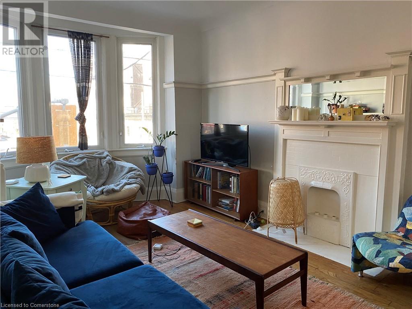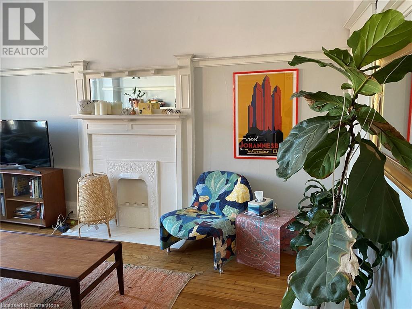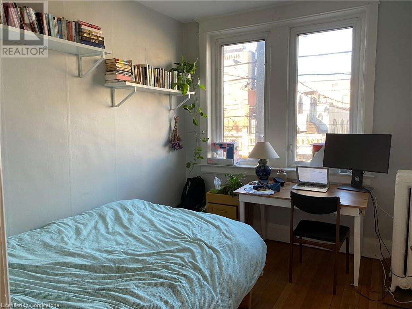1399 W Queen Street W Unit# 1 Toronto, Ontario M6K 1M3
$3,750 MonthlyInsurance, Heat, Exterior Maintenance
Come live in historic Parkdale on trendy Queen St. W! Bright and airy 3 bedroom apartment -- 3rd bed currently used as a dining room High ceilings, hardwood floors & original wood trim/moldings. Large private balcony for outdoor entertaining and relaxing Character & location all in one…you’ll be thrilled to call this home! Fridge, microwave and gas stove incl. No smoking inside. Tenant To Pay Hydro And Gas Only For the Stove/Oven & Water Tank, not the water itself. Brand new washer & dryer installed No parking included (id:50886)
Property Details
| MLS® Number | 40666440 |
| Property Type | Single Family |
| Features | Southern Exposure, Balcony, No Pet Home |
Building
| BathroomTotal | 1 |
| BedroomsAboveGround | 3 |
| BedroomsTotal | 3 |
| Appliances | Dishwasher, Dryer, Microwave, Refrigerator, Washer, Gas Stove(s) |
| BasementType | None |
| ConstructionStyleAttachment | Attached |
| CoolingType | None |
| ExteriorFinish | Brick |
| HeatingFuel | Natural Gas |
| StoriesTotal | 1 |
| SizeInterior | 1200 Sqft |
| Type | Apartment |
| UtilityWater | Municipal Water |
Land
| Acreage | No |
| Sewer | Municipal Sewage System |
| SizeDepth | 112 Ft |
| SizeFrontage | 21 Ft |
| SizeTotalText | Unknown |
| ZoningDescription | Cr2.5(c1;r2*2609), R |
Rooms
| Level | Type | Length | Width | Dimensions |
|---|---|---|---|---|
| Main Level | Porch | 17'4'' x 8'8'' | ||
| Main Level | 4pc Bathroom | Measurements not available | ||
| Main Level | Bedroom | 13'8'' x 9'8'' | ||
| Main Level | Bedroom | 10'8'' x 8'8'' | ||
| Main Level | Primary Bedroom | 12'4'' x 11'4'' | ||
| Main Level | Living Room/dining Room | 16'6'' x 10'2'' | ||
| Main Level | Kitchen | 12'7'' x 8'6'' |
https://www.realtor.ca/real-estate/27561706/1399-w-queen-street-w-unit-1-toronto
Interested?
Contact us for more information
Debbie Macaskill
Salesperson
4145 Fairview Street Unit D
Burlington, Ontario L7L 2A4

