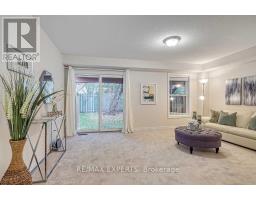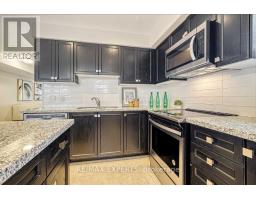#14 - 1 Leggott Avenue Barrie, Ontario L4M 0K7
$2,750 Monthly
Discover this bright and spacious 3-bedroom, 4-bathroom end-unit townhouse located in one of Barrie's most sought-after neighborhoods. Ideal for families and professionals alike, this home is just minutes from top-rated schools, parks, shopping, and offers quick access to Hwy 400 for easy commuting. The versatile ground-level space is perfect for a home office, or recreation room. offering flexibility to suit your lifestyle. The open-concept main floor features a modern kitchen with quality countertops, ample cabinetry, and a sleek, contemporary design perfect for entertaining or relaxed everyday living. Enjoy the privacy of an end unit with plenty of natural light, and take advantage of low-maintenance living with snow removal, garbage collection, and landscaping included. Complete with an attached garage and private driveway, this home offers comfort, convenience, and a location that supports both work and leisure. (id:50886)
Property Details
| MLS® Number | S12163928 |
| Property Type | Single Family |
| Community Name | Painswick North |
| Amenities Near By | Park, Public Transit |
| Features | In Suite Laundry |
| Parking Space Total | 2 |
Building
| Bathroom Total | 4 |
| Bedrooms Above Ground | 3 |
| Bedrooms Total | 3 |
| Age | 6 To 15 Years |
| Appliances | Water Heater |
| Basement Development | Finished |
| Basement Type | N/a (finished) |
| Construction Style Attachment | Attached |
| Cooling Type | Central Air Conditioning |
| Exterior Finish | Aluminum Siding |
| Fireplace Present | Yes |
| Flooring Type | Carpeted, Tile, Laminate |
| Foundation Type | Concrete |
| Half Bath Total | 2 |
| Heating Fuel | Natural Gas |
| Heating Type | Forced Air |
| Stories Total | 3 |
| Size Interior | 1,500 - 2,000 Ft2 |
| Type | Row / Townhouse |
| Utility Water | Municipal Water |
Parking
| Attached Garage | |
| Garage |
Land
| Acreage | No |
| Land Amenities | Park, Public Transit |
| Sewer | Sanitary Sewer |
| Size Depth | 44 Ft |
| Size Frontage | 18 Ft ,6 In |
| Size Irregular | 18.5 X 44 Ft |
| Size Total Text | 18.5 X 44 Ft |
Rooms
| Level | Type | Length | Width | Dimensions |
|---|---|---|---|---|
| Second Level | Bathroom | Measurements not available | ||
| Second Level | Great Room | 7.49 m | 4.04 m | 7.49 m x 4.04 m |
| Second Level | Kitchen | 5.23 m | 3.17 m | 5.23 m x 3.17 m |
| Third Level | Laundry Room | Measurements not available | ||
| Third Level | Primary Bedroom | 4.11 m | 3.61 m | 4.11 m x 3.61 m |
| Third Level | Bedroom 2 | 3.61 m | 2.59 m | 3.61 m x 2.59 m |
| Third Level | Bedroom 3 | 3.2 m | 2.64 m | 3.2 m x 2.64 m |
| Third Level | Bathroom | Measurements not available | ||
| Third Level | Bathroom | Measurements not available | ||
| Ground Level | Recreational, Games Room | 5.23 m | 3.51 m | 5.23 m x 3.51 m |
| Ground Level | Bathroom | Measurements not available |
Utilities
| Sewer | Available |
Contact Us
Contact us for more information
Adam Adam
Salesperson
277 Cityview Blvd Unit: 16
Vaughan, Ontario L4H 5A4
(905) 499-8800
deals@remaxwestexperts.com/





















