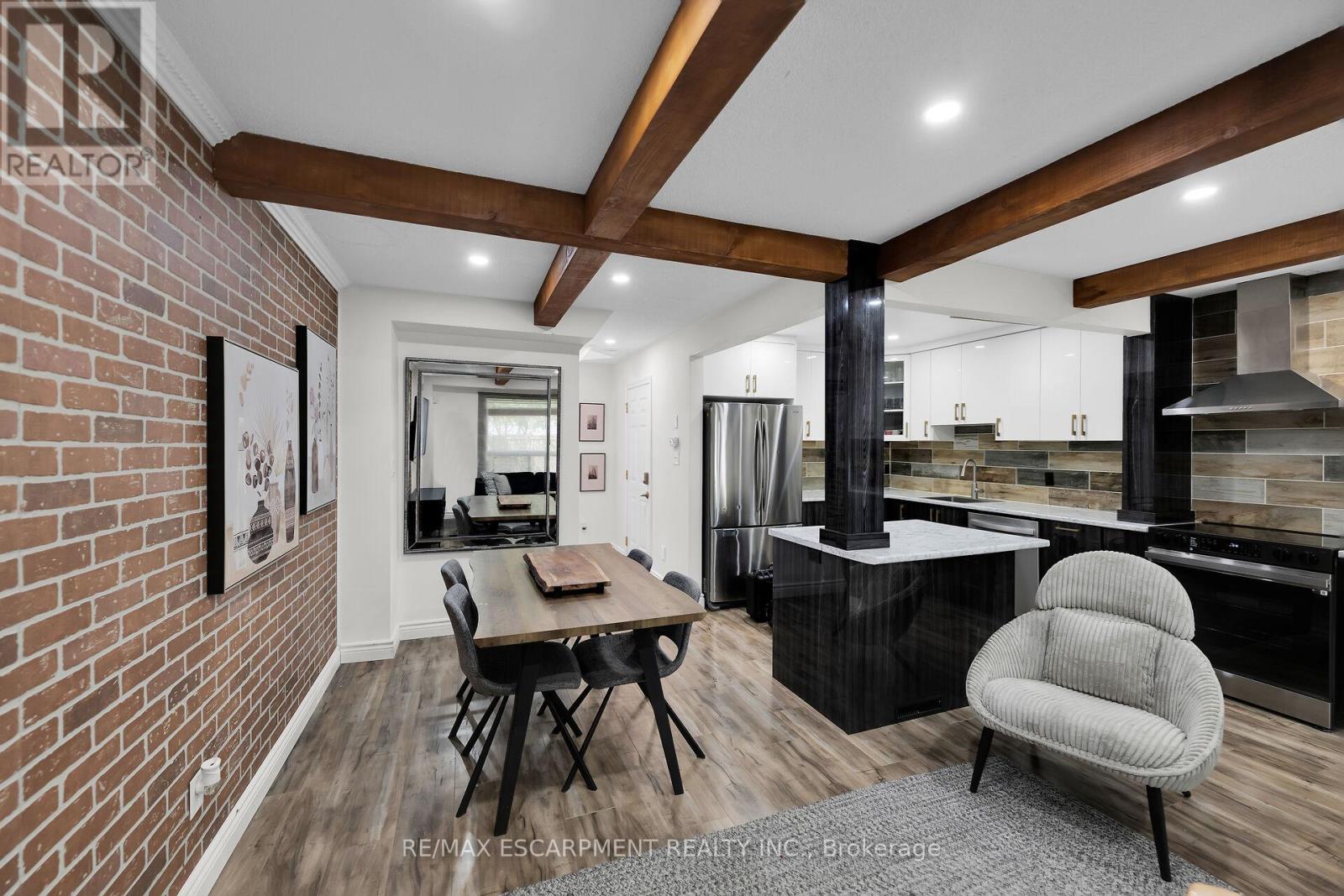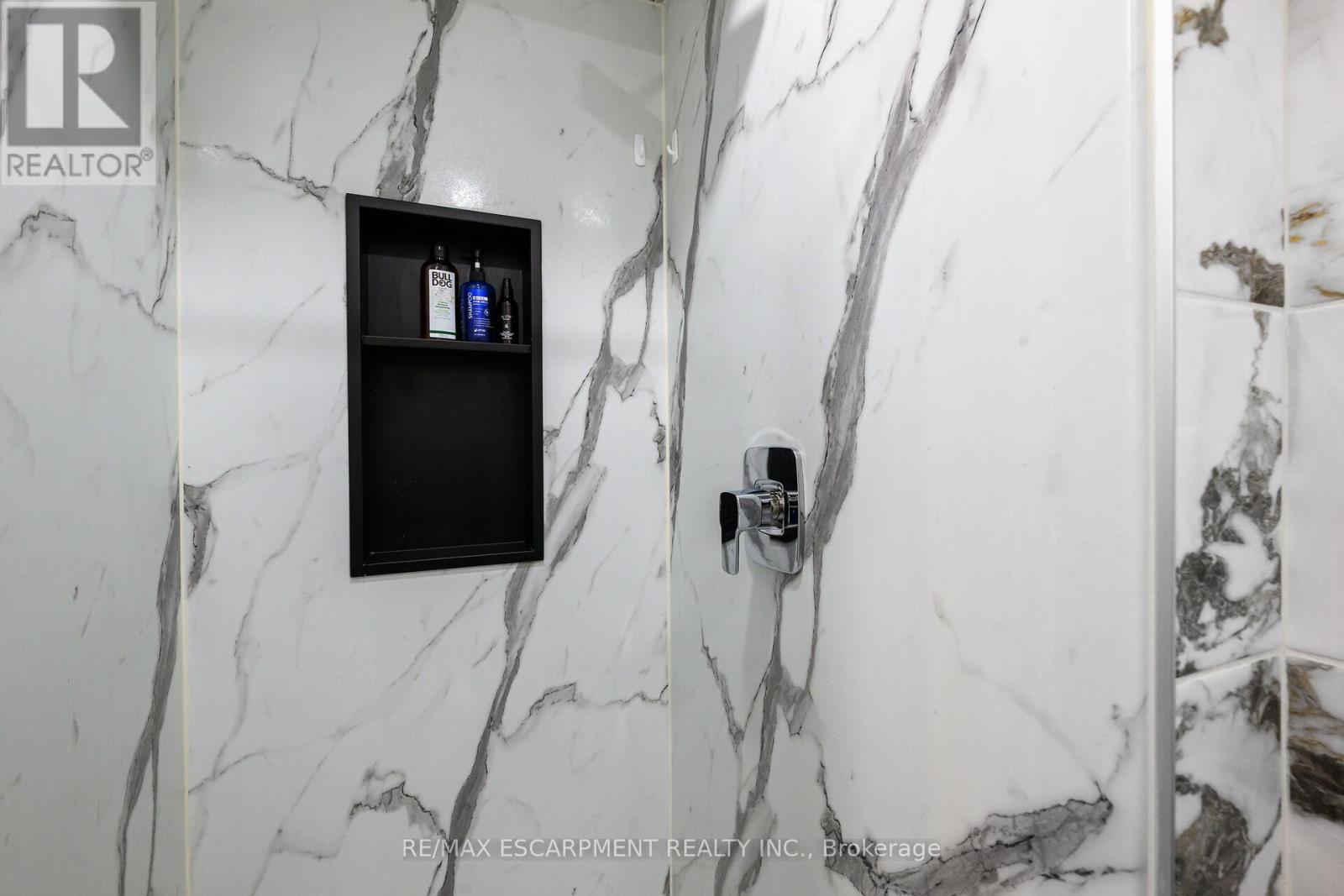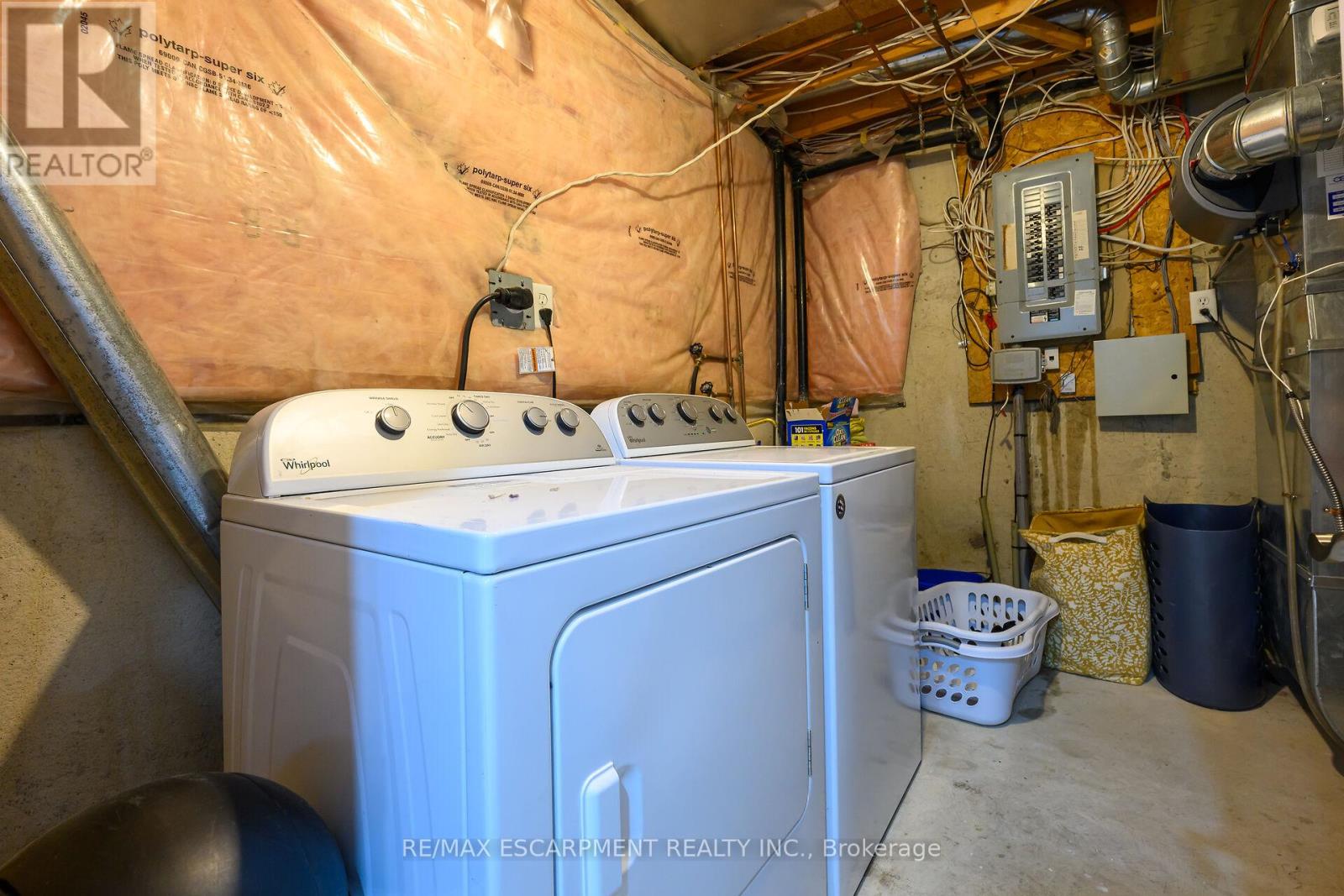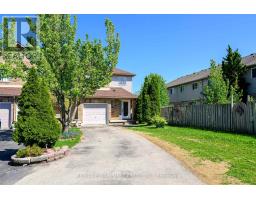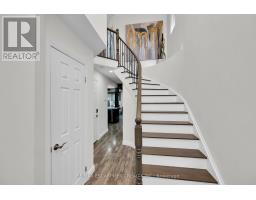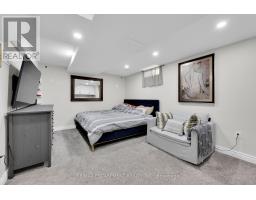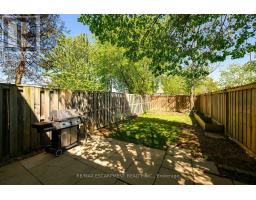14 - 134 Terni Boulevard Hamilton, Ontario L8W 3Y9
$829,000Maintenance, Common Area Maintenance
$105 Monthly
Maintenance, Common Area Maintenance
$105 MonthlyStunning & immaculate fully finished 3+1 bedroom, 2.5 bath end unit townhome on deep lot. Long driveway offers parking for multiple cars. Oversized backyard with no rear neighbours. Numerous recent updates made to all three levels of this home, including front door 2025, kitchen & all 3 bathrooms, laminate flooring on main & upper levels, carpeting in basement & light fixtures. Grand foyer showcases dramatic cathedral ceiling and impressive spiral staircase with hardwood treads & wrought iron spindles. Main floor features newer laminate flooring & offers an airy & open design perfect for entertaining complete with kitchen, dining area & family room boasting beamed ceilings & pot lights. Newer kitchen '24 features island with beverage fridge, ceramic backsplash & sliding door to fully fenced rear yard. Updated powder room '24. Upper level offers good sized primary bedroom with walk-in closet, 2nd & 3rd bedrooms & updated 3 piece main bath with shower '24. Lower level offers generous sized 4th bedroom featuring convenient beverage station with mini fridge, updated 3 piece bath with shower '24 & laundry room. Freshly painted throughout. Quick & easy access to the Linc. Close to all amenities. Low monthly condo fee covers common area maintenance (snow removal, grass cutting & street lights). (id:50886)
Property Details
| MLS® Number | X12169336 |
| Property Type | Single Family |
| Community Name | Broughton |
| Amenities Near By | Park, Place Of Worship, Public Transit, Schools |
| Community Features | Pet Restrictions, Community Centre |
| Features | In Suite Laundry |
| Parking Space Total | 4 |
Building
| Bathroom Total | 3 |
| Bedrooms Above Ground | 3 |
| Bedrooms Below Ground | 1 |
| Bedrooms Total | 4 |
| Age | 16 To 30 Years |
| Amenities | Visitor Parking |
| Appliances | Water Heater, Dishwasher, Dryer, Hood Fan, Stove, Washer, Refrigerator |
| Basement Development | Finished |
| Basement Type | Full (finished) |
| Cooling Type | Central Air Conditioning |
| Exterior Finish | Brick, Vinyl Siding |
| Flooring Type | Laminate, Carpeted |
| Foundation Type | Poured Concrete |
| Half Bath Total | 1 |
| Heating Fuel | Natural Gas |
| Heating Type | Forced Air |
| Stories Total | 2 |
| Size Interior | 1,200 - 1,399 Ft2 |
Parking
| Attached Garage | |
| Garage |
Land
| Acreage | No |
| Land Amenities | Park, Place Of Worship, Public Transit, Schools |
| Zoning Description | Rt-20/s-1126 |
Rooms
| Level | Type | Length | Width | Dimensions |
|---|---|---|---|---|
| Second Level | Primary Bedroom | 3.63 m | 4.85 m | 3.63 m x 4.85 m |
| Second Level | Bedroom 2 | 3.53 m | 2.84 m | 3.53 m x 2.84 m |
| Second Level | Bedroom 3 | 2.59 m | 3.61 m | 2.59 m x 3.61 m |
| Second Level | Bathroom | Measurements not available | ||
| Basement | Laundry Room | 3.07 m | 2.74 m | 3.07 m x 2.74 m |
| Basement | Bedroom 4 | 3.4 m | 5.21 m | 3.4 m x 5.21 m |
| Basement | Bathroom | Measurements not available | ||
| Main Level | Kitchen | 2.87 m | 3.66 m | 2.87 m x 3.66 m |
| Main Level | Eating Area | 2.57 m | 2.44 m | 2.57 m x 2.44 m |
| Main Level | Family Room | 3.68 m | 3.28 m | 3.68 m x 3.28 m |
| Main Level | Bathroom | Measurements not available |
https://www.realtor.ca/real-estate/28358479/14-134-terni-boulevard-hamilton-broughton-broughton
Contact Us
Contact us for more information
Mark Togmus
Salesperson
325 Winterberry Drive #4b
Hamilton, Ontario L8J 0B6
(905) 573-1188
(905) 573-1189























