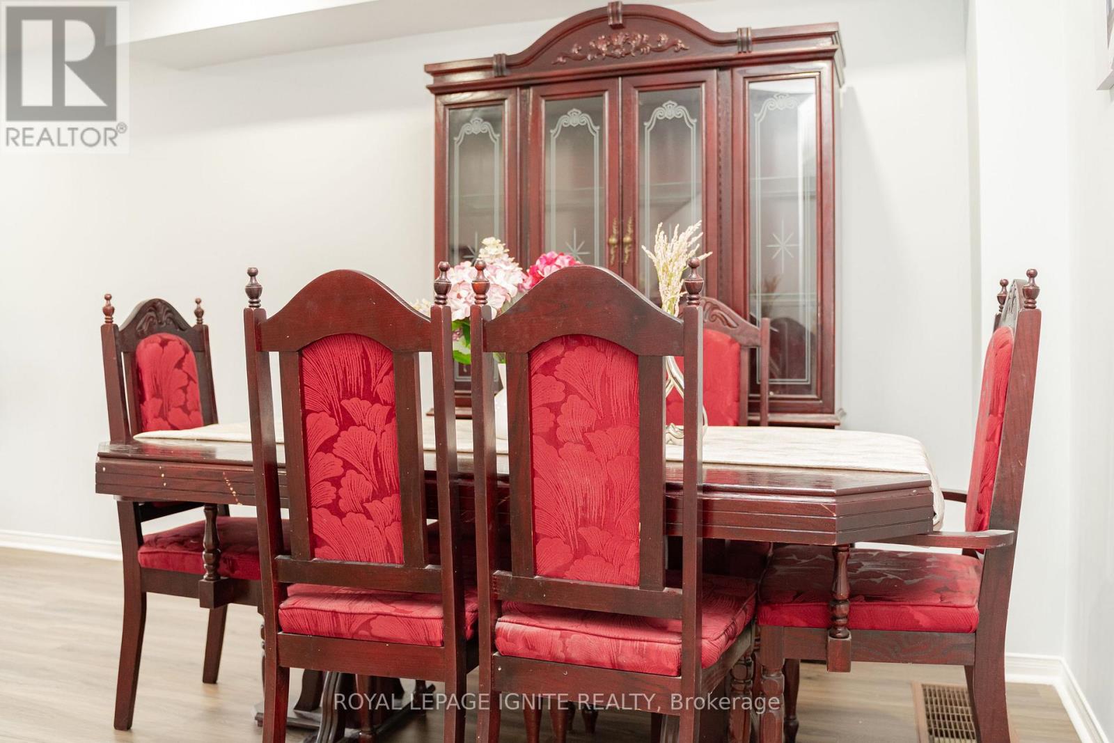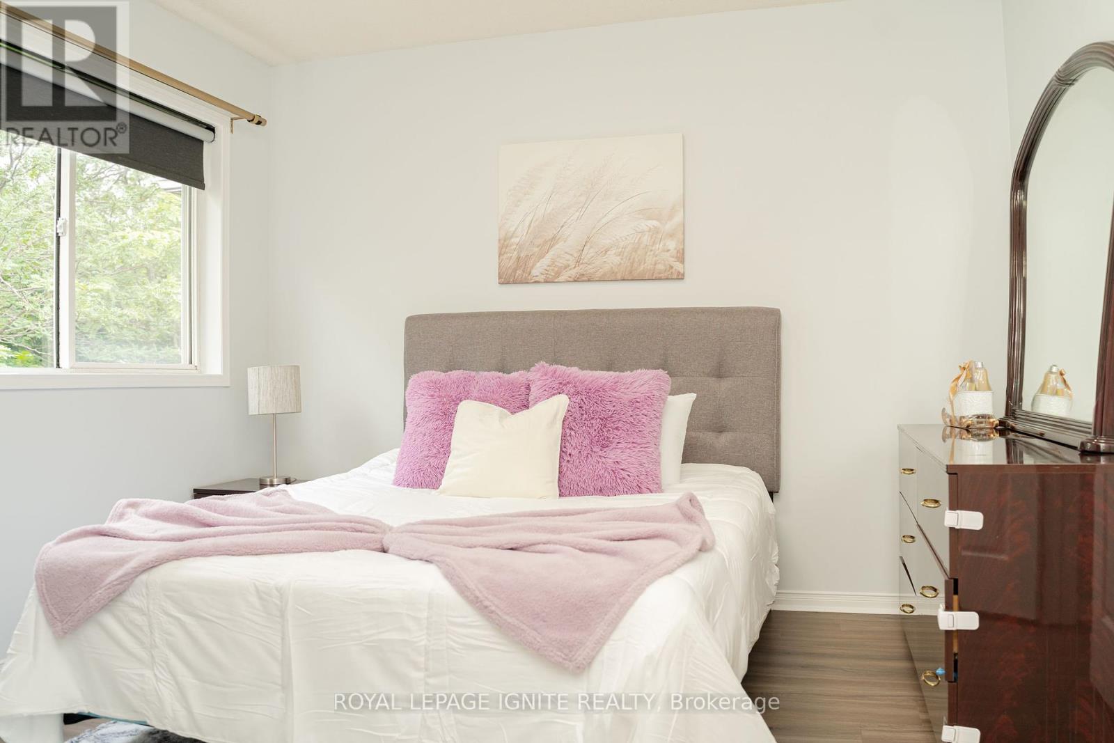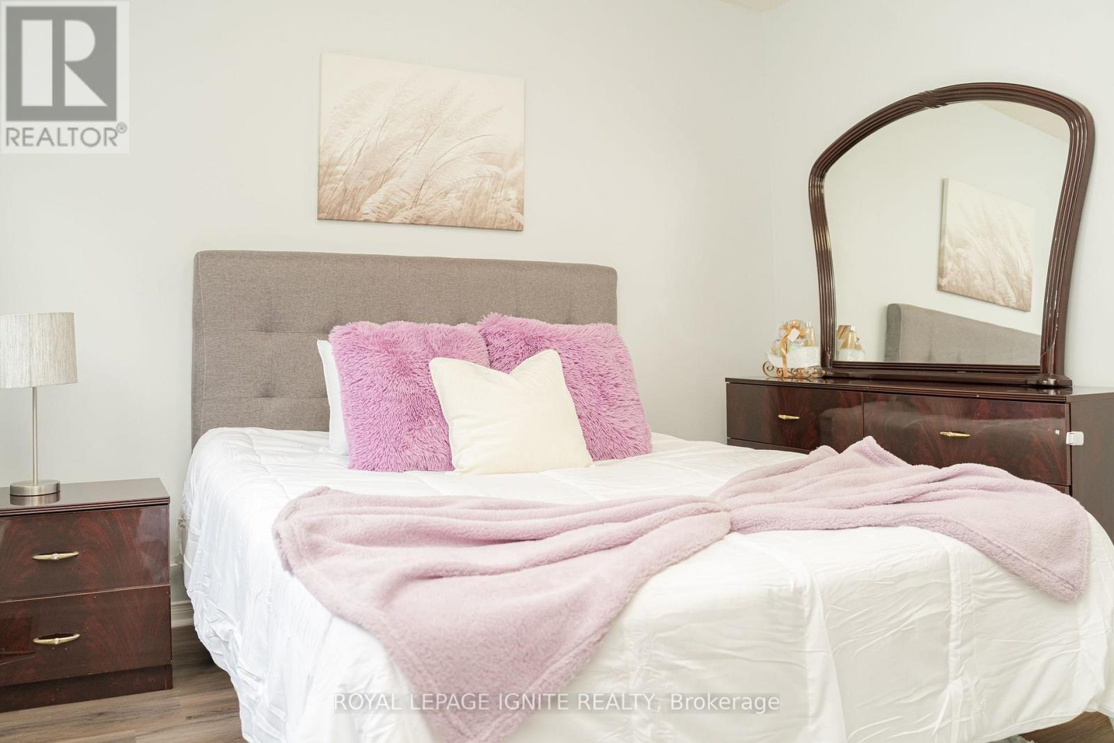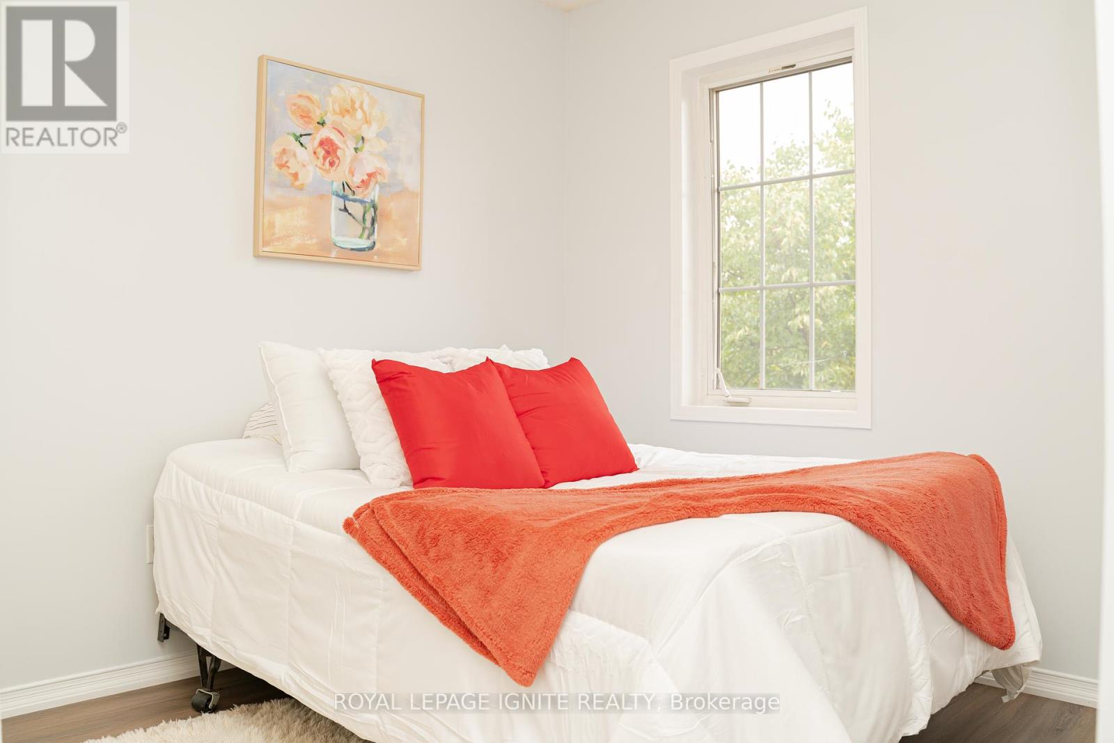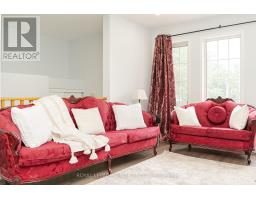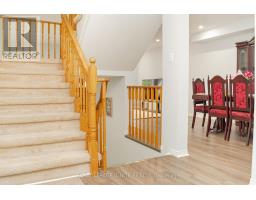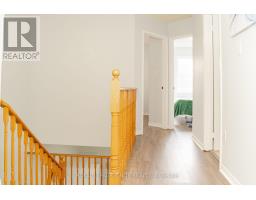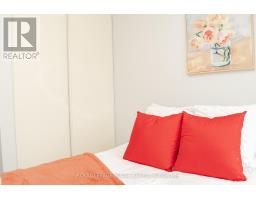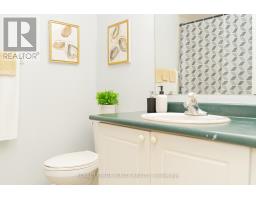14 - 1480 Britannia Road W Mississauga, Ontario L5V 2K4
$879,000Maintenance, Parking
$139 Monthly
Maintenance, Parking
$139 MonthlyWelcome to 1480 Britannia Rd W, Unit 14, located in one of the most desirable, family-friendly communities in Mississauga. This rarely offered semi-detached home features 3 spacious bedrooms, 4 bathrooms, and offering the perfect blend of comfort, style, and convenience. Bright walk-out basement with 3 pc washroom and a private backyard . Beautifully maintained eat-in kitchen, and open-concept living/dining space. Live right across the street from the grocery store and within walking distance to public transit, excellent schools, the Credit River, River Grove Community Centre, and more. Enjoy endless shopping opportunities and quick access to Highway 401, just minutes away. (id:50886)
Property Details
| MLS® Number | W12098334 |
| Property Type | Single Family |
| Community Name | East Credit |
| Amenities Near By | Park, Place Of Worship, Public Transit |
| Community Features | Pet Restrictions, Community Centre |
| Equipment Type | Water Heater |
| Features | Level, In-law Suite |
| Parking Space Total | 2 |
| Rental Equipment Type | Water Heater |
| Structure | Porch |
| View Type | View |
Building
| Bathroom Total | 4 |
| Bedrooms Above Ground | 3 |
| Bedrooms Total | 3 |
| Age | 16 To 30 Years |
| Appliances | Water Heater, Dryer, Stove, Washer, Refrigerator |
| Basement Development | Finished |
| Basement Features | Walk Out |
| Basement Type | N/a (finished) |
| Cooling Type | Central Air Conditioning |
| Exterior Finish | Brick, Vinyl Siding |
| Fire Protection | Smoke Detectors |
| Flooring Type | Vinyl, Ceramic |
| Foundation Type | Concrete |
| Half Bath Total | 1 |
| Heating Fuel | Natural Gas |
| Heating Type | Forced Air |
| Stories Total | 3 |
| Size Interior | 1,200 - 1,399 Ft2 |
Parking
| Attached Garage | |
| Garage |
Land
| Acreage | No |
| Land Amenities | Park, Place Of Worship, Public Transit |
Rooms
| Level | Type | Length | Width | Dimensions |
|---|---|---|---|---|
| Second Level | Primary Bedroom | 3.71 m | 3.25 m | 3.71 m x 3.25 m |
| Second Level | Bedroom 2 | 3.05 m | 2.76 m | 3.05 m x 2.76 m |
| Second Level | Bedroom 3 | 3.27 m | 2.47 m | 3.27 m x 2.47 m |
| Lower Level | Recreational, Games Room | 4.14 m | 3.64 m | 4.14 m x 3.64 m |
| Main Level | Living Room | 7.35 m | 3 m | 7.35 m x 3 m |
| Main Level | Dining Room | 7.35 m | 3 m | 7.35 m x 3 m |
| Main Level | Kitchen | 3.03 m | 2.97 m | 3.03 m x 2.97 m |
| Main Level | Eating Area | 2.97 m | 2.32 m | 2.97 m x 2.32 m |
Contact Us
Contact us for more information
Pirathees Balakrishnan
Salesperson
D2 - 795 Milner Avenue
Toronto, Ontario M1B 3C3
(416) 282-3333
(416) 272-3333
www.igniterealty.ca










