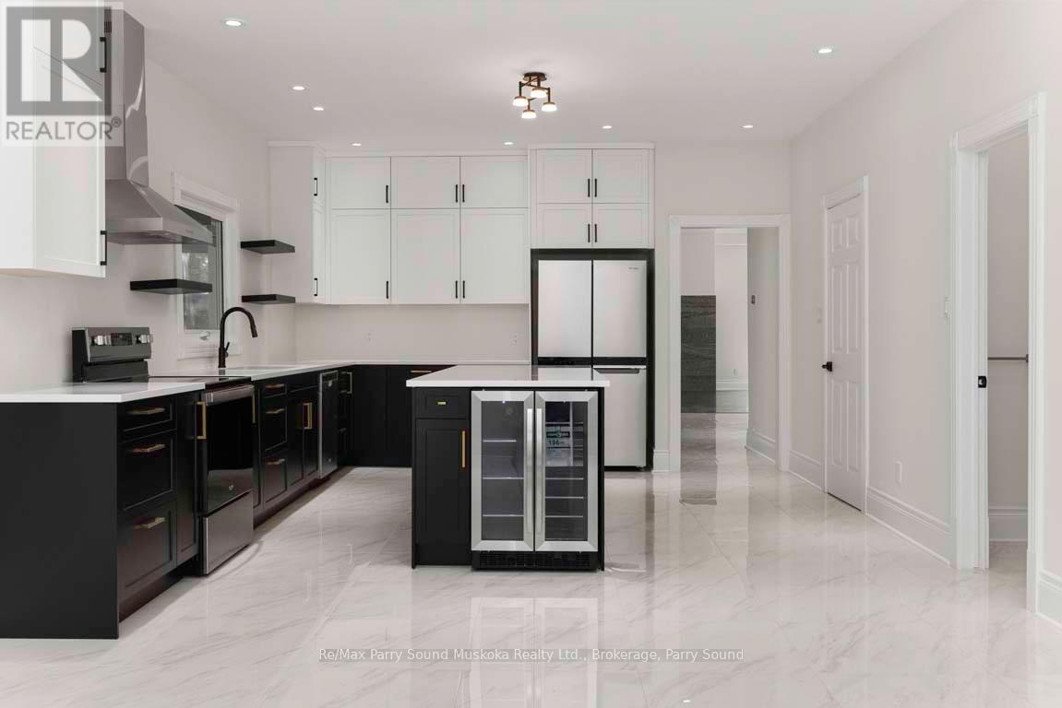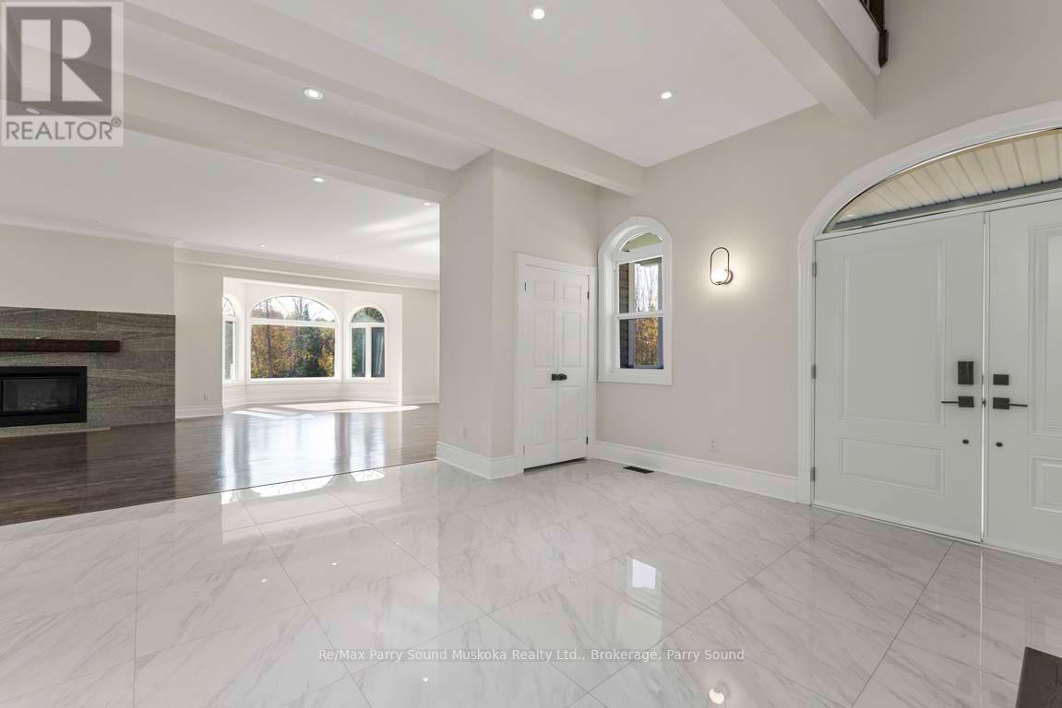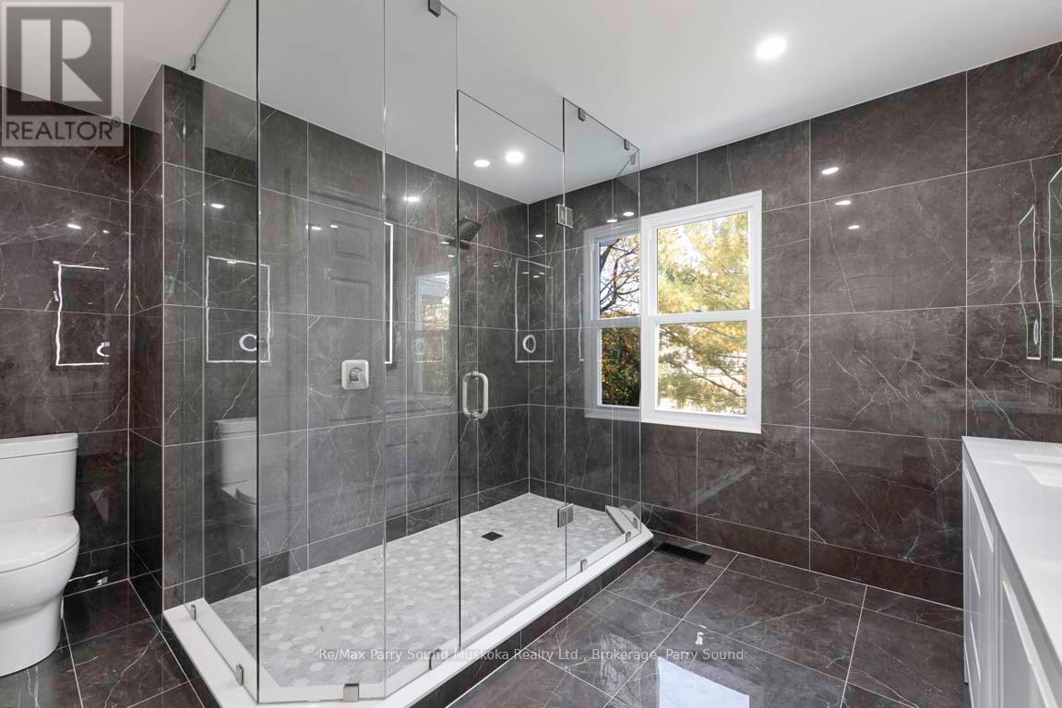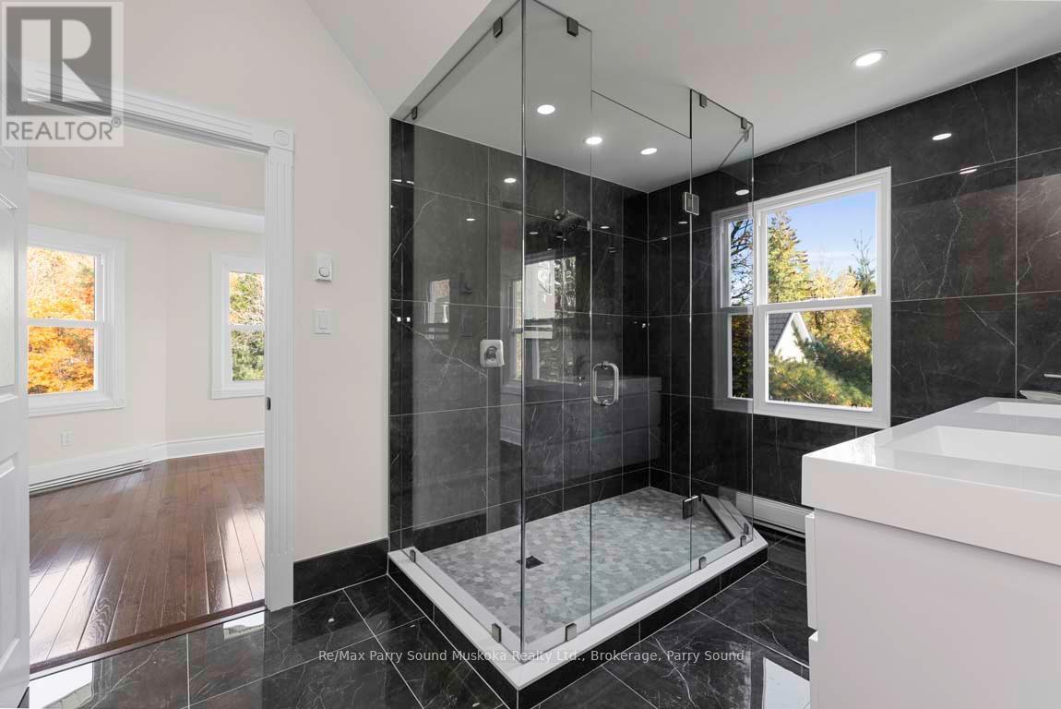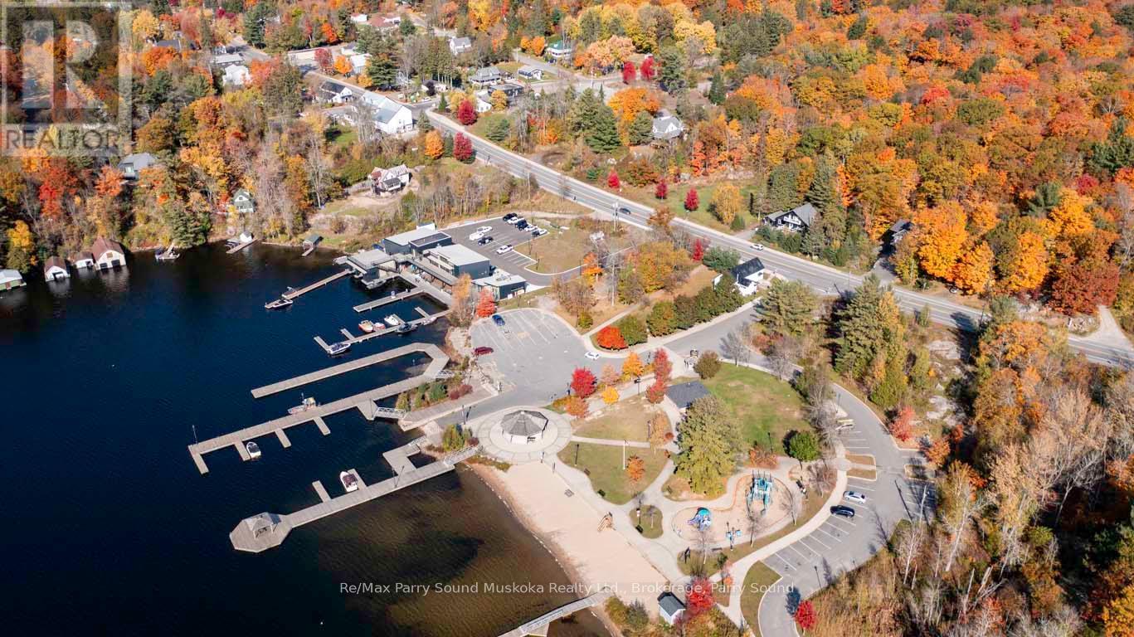14-16 Knowles Crescent Seguin, Ontario P0C 1J0
$2,497,000
Direct Access into LAKE ROSSEAU from the Shadow River! Nestled in the heart of Muskoka in the Renowned Village of Rosseau! Rare Double Waterfront lot 200 ft wide, 1.25 Acres of Privacy, PRIME WEST EXPOSURE to Enjoy Sunset Skies! Captivating Lake House offers approximately 6000 sq ft + finished lower level (room for the kids to roam), 6 bedrooms (4 w/walk-out balconies), 3.5 luxurious baths, New wrap around decking (all being completed November 2024), Professionally updated throughout to include New kitchen, New bathrooms, New California closets, New shingles, New windows, Doors, Flooring +++. Includes the bonus second lot (14 Knowles Cres. which offers 100 feet of waterfront as well as a 0.7 acre flat land lot for future development if desired) DIRECT BOATING ACCESS into LAKE ROSSEAU & THE MUSKOKA LAKES! Perfect Lake House for multi generational families, Investment, Rosseau Village boasts Charming Shops, Fabulous 'Crossroads' Restaurant, Rosseau General Store, Bakery, Marina, Boat launch, Near by Seguin Valley Golf Course, Parry Sound Golf & Country Club & The Ridge, Excellent access to Hwy #400 for swift commute to Toronto, 25 mins to Parry Sound for all amenities, Vacant and ready for immediate occupancy, COTTAGE COUNTRY LUXURY AWAITS! (id:50886)
Property Details
| MLS® Number | X10437421 |
| Property Type | Single Family |
| Community Name | Seguin |
| Amenities Near By | Hospital, Marina |
| Easement | Unknown |
| Equipment Type | Propane Tank |
| Features | Irregular Lot Size |
| Parking Space Total | 12 |
| Rental Equipment Type | Propane Tank |
| Structure | Deck, Dock |
| View Type | River View, Direct Water View |
| Water Front Type | Waterfront |
Building
| Bathroom Total | 4 |
| Bedrooms Above Ground | 6 |
| Bedrooms Total | 6 |
| Appliances | Water Treatment, Water Softener, Dishwasher, Dryer, Range, Refrigerator, Washer, Window Coverings |
| Basement Development | Finished |
| Basement Features | Walk Out |
| Basement Type | N/a (finished) |
| Construction Style Attachment | Detached |
| Cooling Type | Central Air Conditioning |
| Exterior Finish | Stone, Vinyl Siding |
| Fire Protection | Alarm System, Security System |
| Fireplace Present | Yes |
| Fireplace Total | 2 |
| Foundation Type | Concrete |
| Half Bath Total | 1 |
| Heating Fuel | Propane |
| Heating Type | Forced Air |
| Stories Total | 3 |
| Type | House |
Parking
| No Garage |
Land
| Access Type | Year-round Access, Private Docking |
| Acreage | No |
| Land Amenities | Hospital, Marina |
| Sewer | Septic System |
| Size Depth | 404 Ft ,2 In |
| Size Frontage | 204 Ft |
| Size Irregular | 204 X 404.2 Ft |
| Size Total Text | 204 X 404.2 Ft|1/2 - 1.99 Acres |
| Zoning Description | Sr1 & Ep |
Rooms
| Level | Type | Length | Width | Dimensions |
|---|---|---|---|---|
| Second Level | Primary Bedroom | 8.66 m | 5.82 m | 8.66 m x 5.82 m |
| Second Level | Bedroom | 5.66 m | 4.44 m | 5.66 m x 4.44 m |
| Second Level | Bedroom | 6.07 m | 4.44 m | 6.07 m x 4.44 m |
| Second Level | Bedroom | 3.91 m | 4.42 m | 3.91 m x 4.42 m |
| Second Level | Laundry Room | 3.38 m | 1.83 m | 3.38 m x 1.83 m |
| Third Level | Bedroom | 6.86 m | 4.5 m | 6.86 m x 4.5 m |
| Third Level | Bedroom | 5.79 m | 3.81 m | 5.79 m x 3.81 m |
| Lower Level | Recreational, Games Room | 11.56 m | 9.53 m | 11.56 m x 9.53 m |
| Main Level | Living Room | 12.06 m | 8.05 m | 12.06 m x 8.05 m |
| Main Level | Dining Room | 5.59 m | 4.52 m | 5.59 m x 4.52 m |
| Main Level | Kitchen | 4.6 m | 4.29 m | 4.6 m x 4.29 m |
| Main Level | Family Room | 4.27 m | 4.24 m | 4.27 m x 4.24 m |
https://www.realtor.ca/real-estate/27557567/14-16-knowles-crescent-seguin-seguin
Contact Us
Contact us for more information
Holly Cascanette
Broker
www.hollysellsparrysound.com/
47 James Street
Parry Sound, Ontario P2A 1T6
(705) 746-9336
(705) 746-5176











