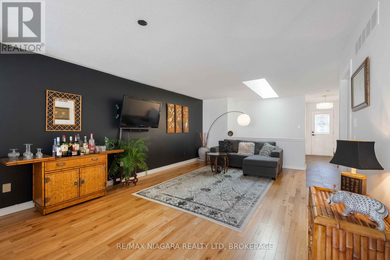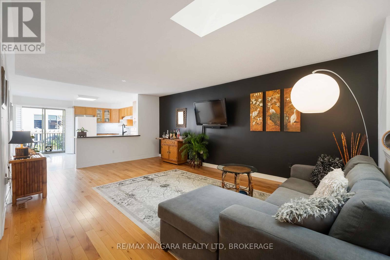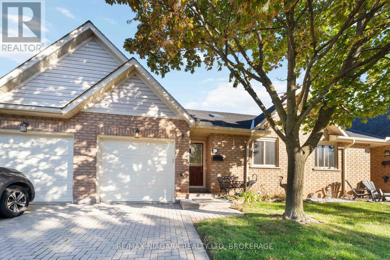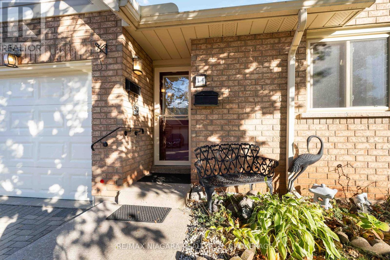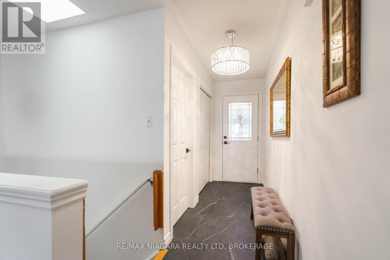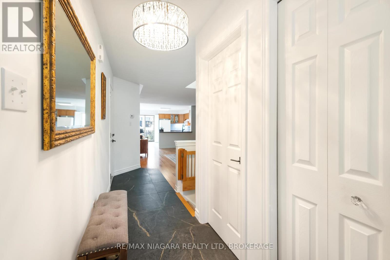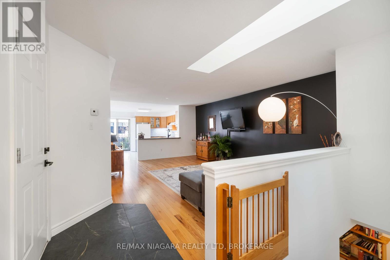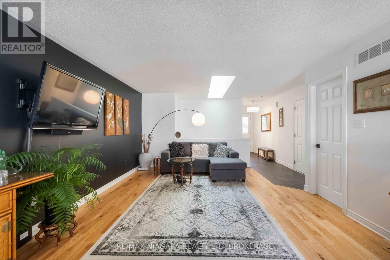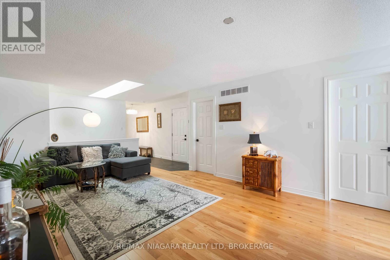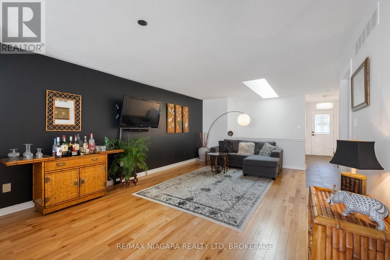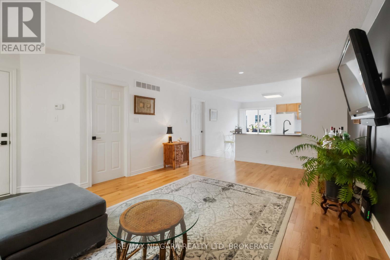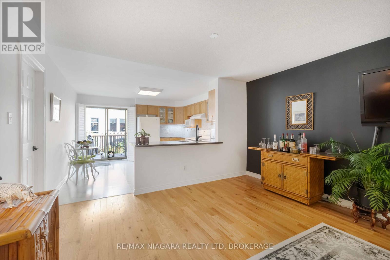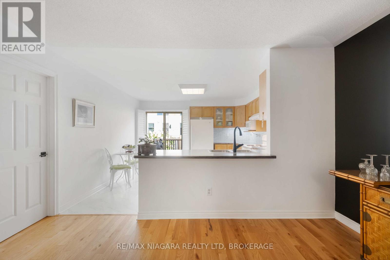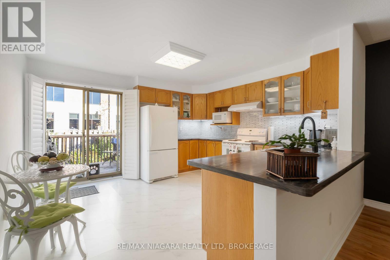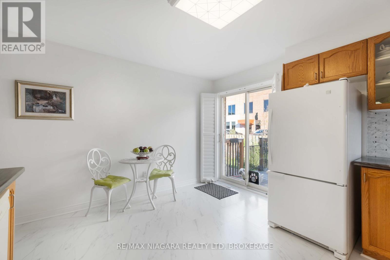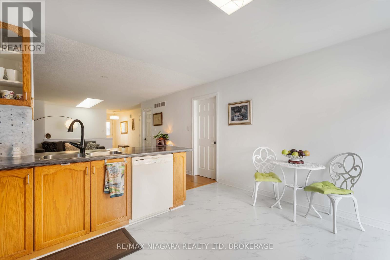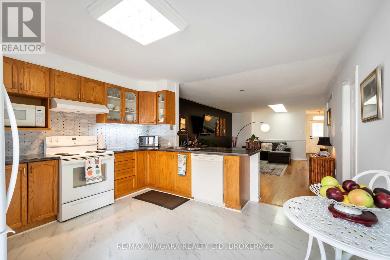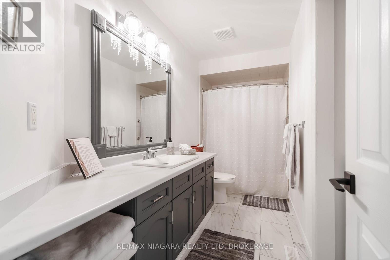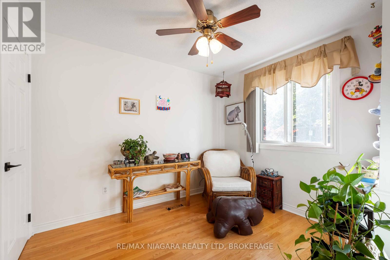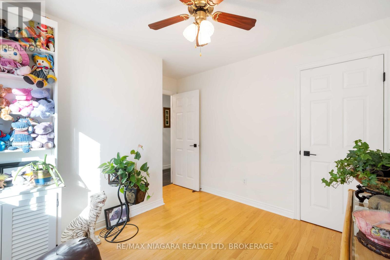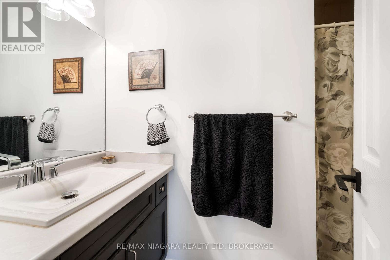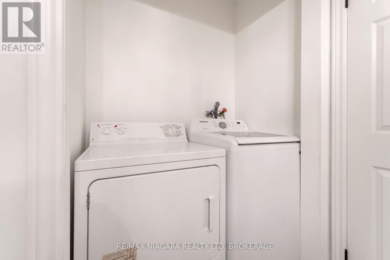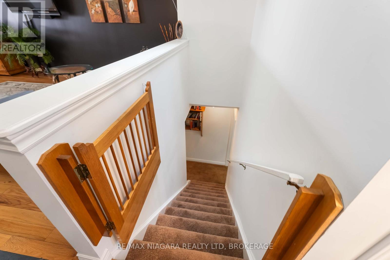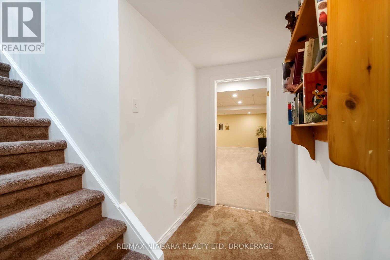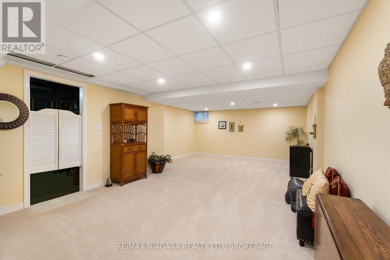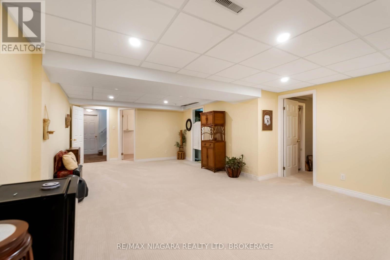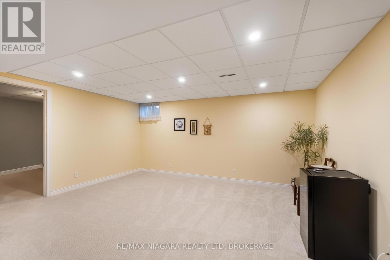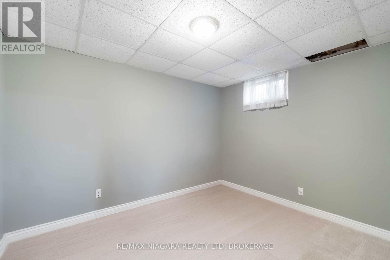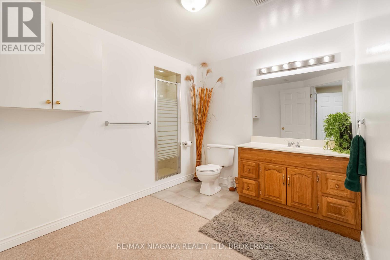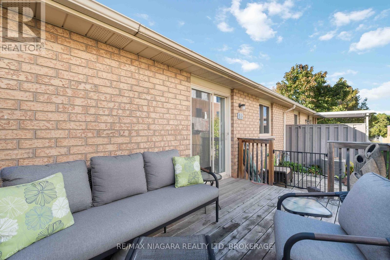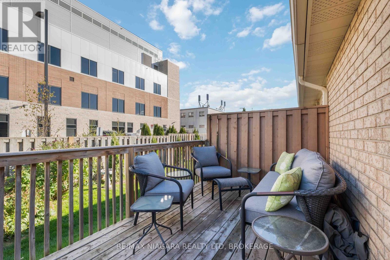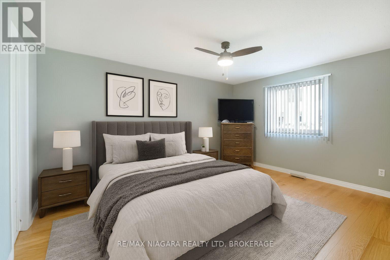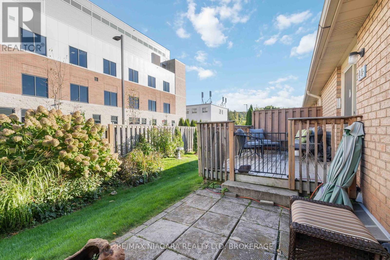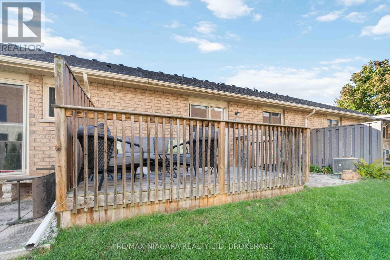14 - 165 Main Street E Grimsby, Ontario L3M 1P2
$610,000Maintenance, Cable TV, Common Area Maintenance, Insurance, Parking
$500 Monthly
Maintenance, Cable TV, Common Area Maintenance, Insurance, Parking
$500 MonthlyWelcome to 165 Main Street East, located in the heart of the vibrant lakeside town of Grimsby. This updated and exceptionally well-maintained 2+1 bedroom, 3 full bath bungalow townhome offers low-maintenance living in an unbeatable location just a short walk to shopping, restaurants, the hospital, and more. Enjoy open-concept living on the main level with hardwood floors, a bright kitchen featuring new flooring, backsplash, and countertops. The spacious primary bedroom includes a 3-piece ensuite. The main floor also offers laundry, a 2nd bedroom and a second 4pc bathroom. The lower level provides a large rec room with new plush carpeting and pot lights, a third bedroom, 3-piece bath, and large storage spaces. Additional features include direct garage access, Furnace & AC (2018), new windows & shingles (2024), and central vac. Set within a quiet, private 16-unit complex, this home is perfect for professionals, small families, retirees, or investors. Move in and enjoy easy, comfortable living. (id:50886)
Property Details
| MLS® Number | X12455257 |
| Property Type | Single Family |
| Community Name | 542 - Grimsby East |
| Amenities Near By | Hospital, Public Transit |
| Community Features | Pets Allowed With Restrictions |
| Equipment Type | Water Heater |
| Features | Balcony, In Suite Laundry |
| Parking Space Total | 2 |
| Rental Equipment Type | Water Heater |
Building
| Bathroom Total | 3 |
| Bedrooms Above Ground | 3 |
| Bedrooms Total | 3 |
| Appliances | Central Vacuum, Dishwasher, Dryer, Stove, Washer, Window Coverings, Refrigerator |
| Architectural Style | Bungalow |
| Basement Development | Finished |
| Basement Type | Full (finished) |
| Cooling Type | Central Air Conditioning |
| Exterior Finish | Brick |
| Heating Fuel | Natural Gas |
| Heating Type | Forced Air |
| Stories Total | 1 |
| Size Interior | 1,000 - 1,199 Ft2 |
| Type | Row / Townhouse |
Parking
| Attached Garage | |
| Garage |
Land
| Acreage | No |
| Land Amenities | Hospital, Public Transit |
Rooms
| Level | Type | Length | Width | Dimensions |
|---|---|---|---|---|
| Basement | Primary Bedroom | 3.56 m | 4.52 m | 3.56 m x 4.52 m |
| Basement | Bedroom | 2.64 m | 3.28 m | 2.64 m x 3.28 m |
| Basement | Family Room | 7.32 m | 4.72 m | 7.32 m x 4.72 m |
| Main Level | Kitchen | 3.89 m | 3.73 m | 3.89 m x 3.73 m |
| Main Level | Living Room | 3.89 m | 3.58 m | 3.89 m x 3.58 m |
| Main Level | Dining Room | 3.89 m | 2.79 m | 3.89 m x 2.79 m |
| Main Level | Bedroom | 3.3 m | 2.97 m | 3.3 m x 2.97 m |
Contact Us
Contact us for more information
Ashton Hendriks
Salesperson
261 Martindale Rd., Unit 14c
St. Catharines, Ontario L2W 1A2
(905) 687-9600
(905) 687-9494
www.remaxniagara.ca/

