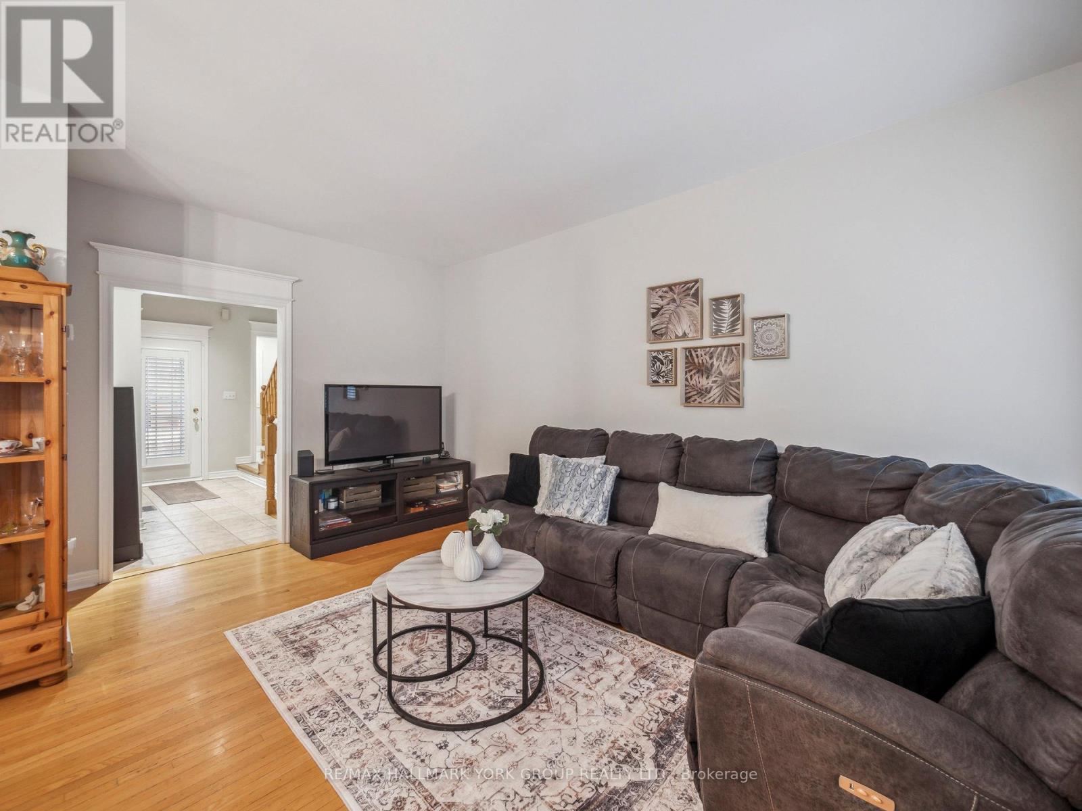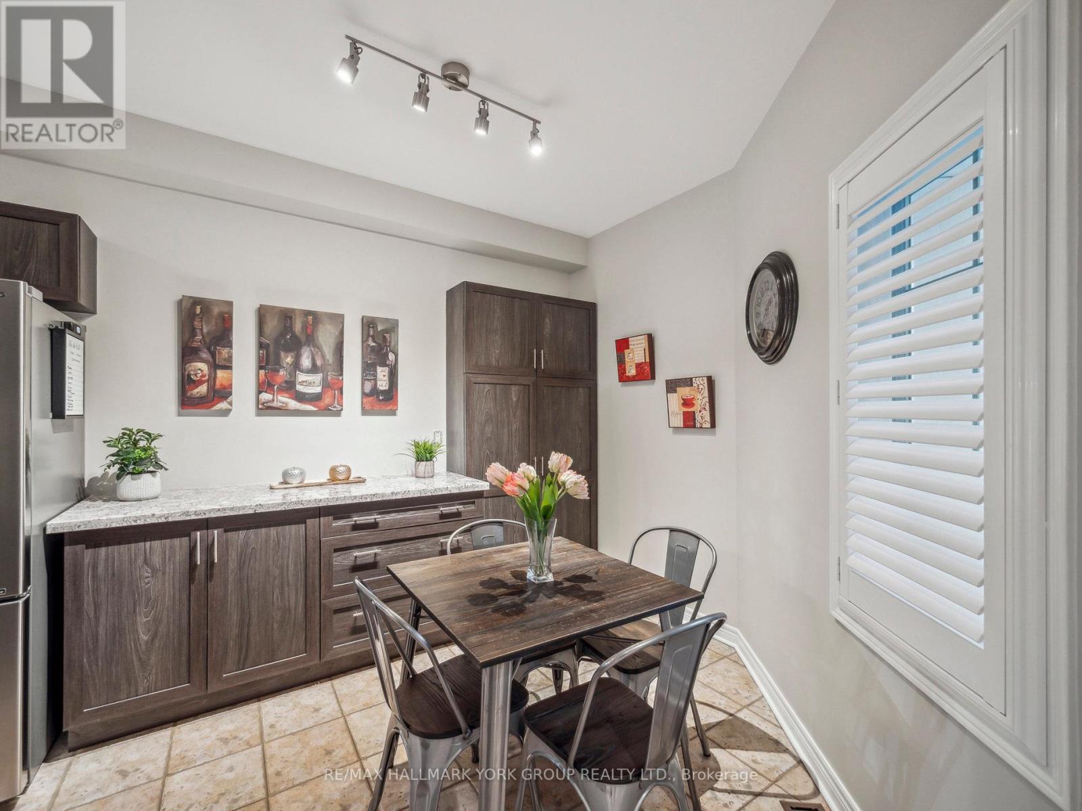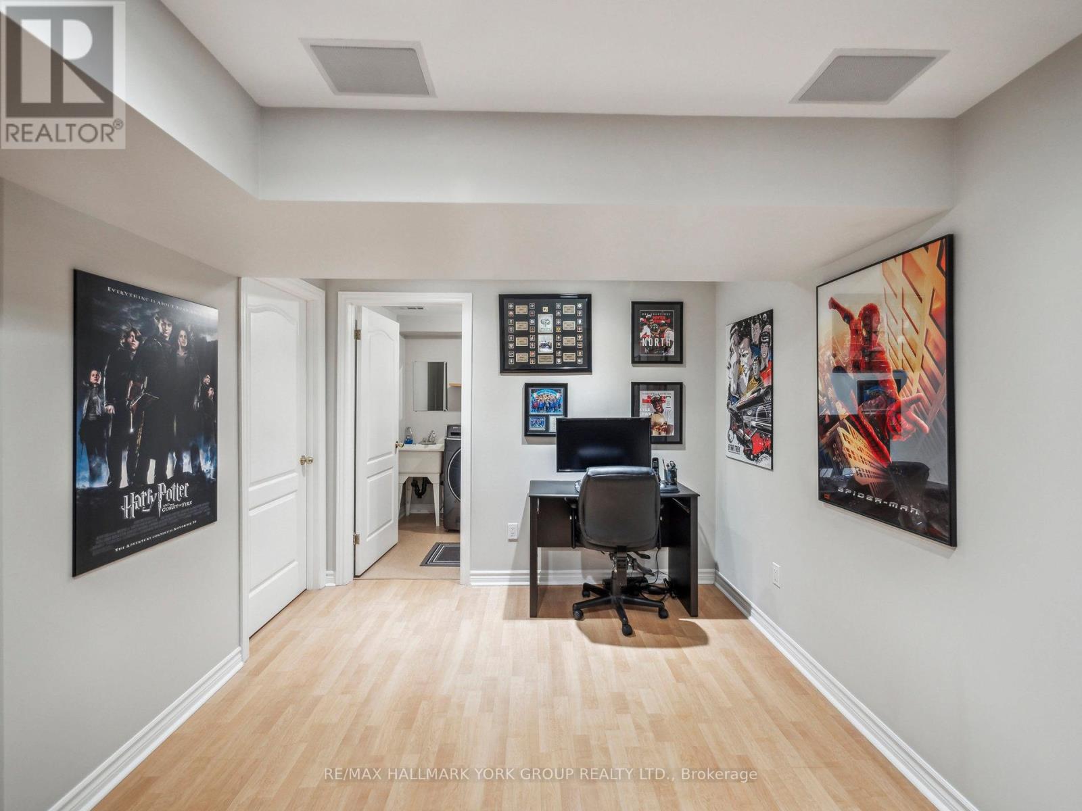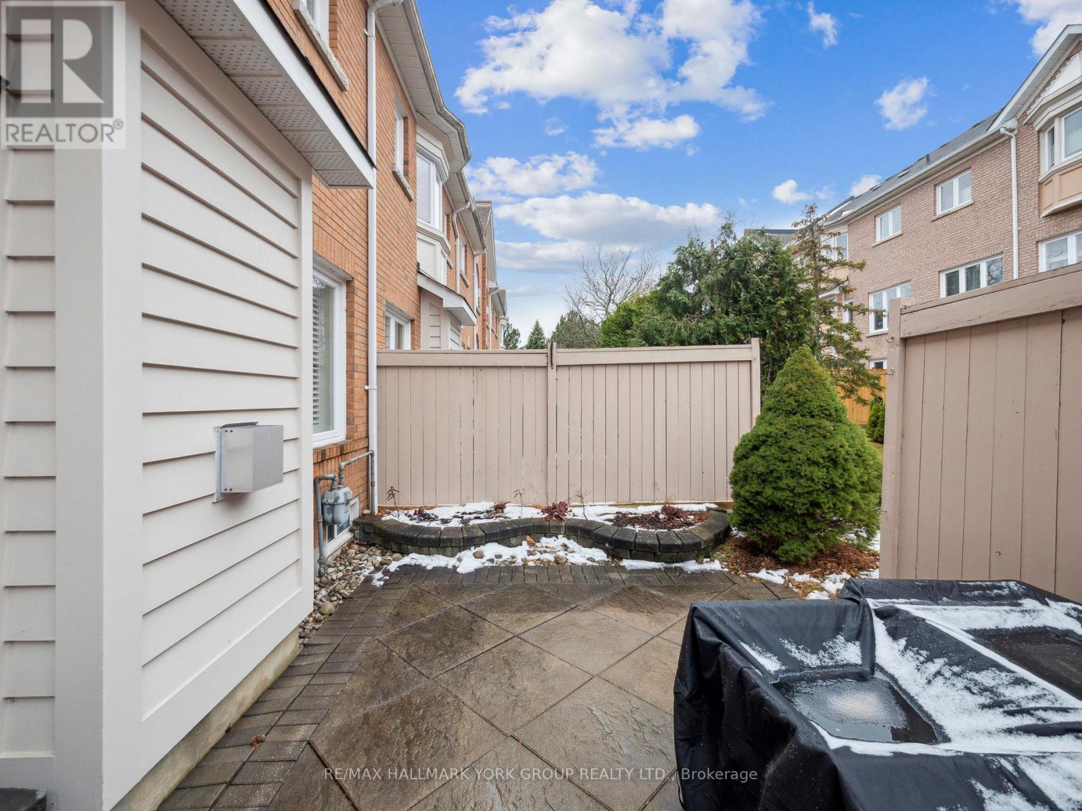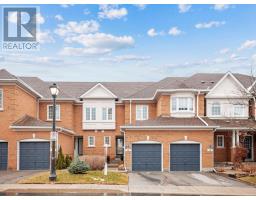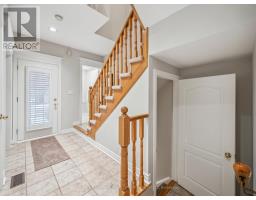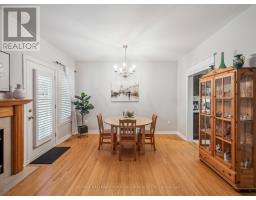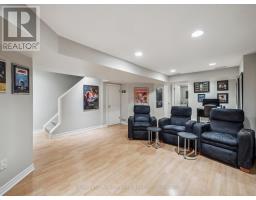14 - 190 Harding Boulevard W Richmond Hill, Ontario L4C 0J9
$879,900Maintenance, Common Area Maintenance, Water
$434.37 Monthly
Maintenance, Common Area Maintenance, Water
$434.37 MonthlyCompletely updated home. Same owner for 28 years. Lots of love and caring in this home. Three bedrooms. Ensuite with walk in closet off primary bedroom. Full sized completely renovated modern kitchen (2018). Granite countertops. 2.5 modern, renovated bathrooms. Hardwood throughout main and second floors. No broadloom. Spacious living and dinning room, walkout to patio with privacy fence. Finished basement with rec room and pot lighting, stainless steel appliances, California shutters, 9ft ceilings on main floor. Steps to transportation, schools, Mackenzie Hospital and Yonge St. close by. Ideally located in a secure community. Easy to Show! (id:50886)
Property Details
| MLS® Number | N12038700 |
| Property Type | Single Family |
| Community Name | North Richvale |
| Community Features | Pet Restrictions |
| Equipment Type | Water Heater |
| Features | Flat Site, Carpet Free |
| Parking Space Total | 2 |
| Rental Equipment Type | Water Heater |
Building
| Bathroom Total | 3 |
| Bedrooms Above Ground | 3 |
| Bedrooms Total | 3 |
| Age | 16 To 30 Years |
| Appliances | Dishwasher, Dryer, Stove, Washer, Window Coverings, Refrigerator |
| Basement Type | Partial |
| Cooling Type | Central Air Conditioning |
| Exterior Finish | Brick |
| Flooring Type | Hardwood, Laminate |
| Foundation Type | Block |
| Half Bath Total | 1 |
| Heating Fuel | Natural Gas |
| Heating Type | Forced Air |
| Stories Total | 2 |
| Size Interior | 1,400 - 1,599 Ft2 |
| Type | Row / Townhouse |
Parking
| Attached Garage | |
| Garage |
Land
| Acreage | No |
Rooms
| Level | Type | Length | Width | Dimensions |
|---|---|---|---|---|
| Second Level | Primary Bedroom | 5.03 m | 4.02 m | 5.03 m x 4.02 m |
| Second Level | Bedroom 2 | 4.36 m | 4.02 m | 4.36 m x 4.02 m |
| Second Level | Bedroom 3 | 3.08 m | 2.71 m | 3.08 m x 2.71 m |
| Basement | Recreational, Games Room | 7.89 m | 4.29 m | 7.89 m x 4.29 m |
| Ground Level | Living Room | 4.94 m | 2.77 m | 4.94 m x 2.77 m |
| Ground Level | Dining Room | 4.42 m | 2.68 m | 4.42 m x 2.68 m |
| Ground Level | Kitchen | 6.28 m | 3.01 m | 6.28 m x 3.01 m |
Contact Us
Contact us for more information
Michael N. Mealia
Broker
mealia.com/
9555 Yonge Street #201
Richmond Hill, Ontario L4C 9M5
(905) 883-4922
(905) 883-1521




