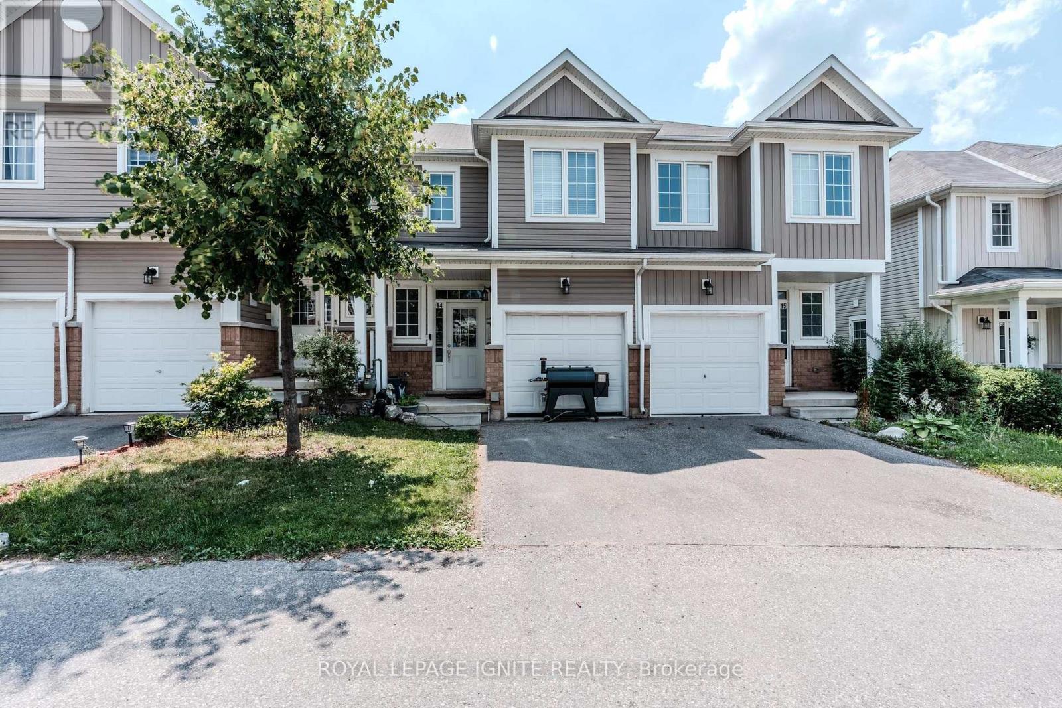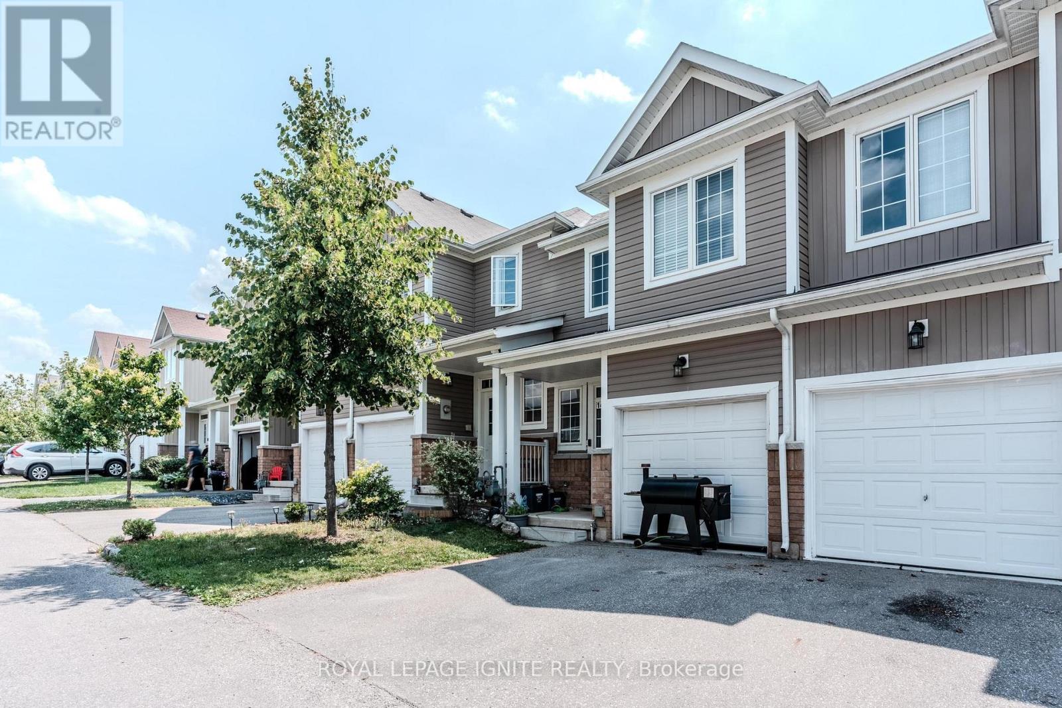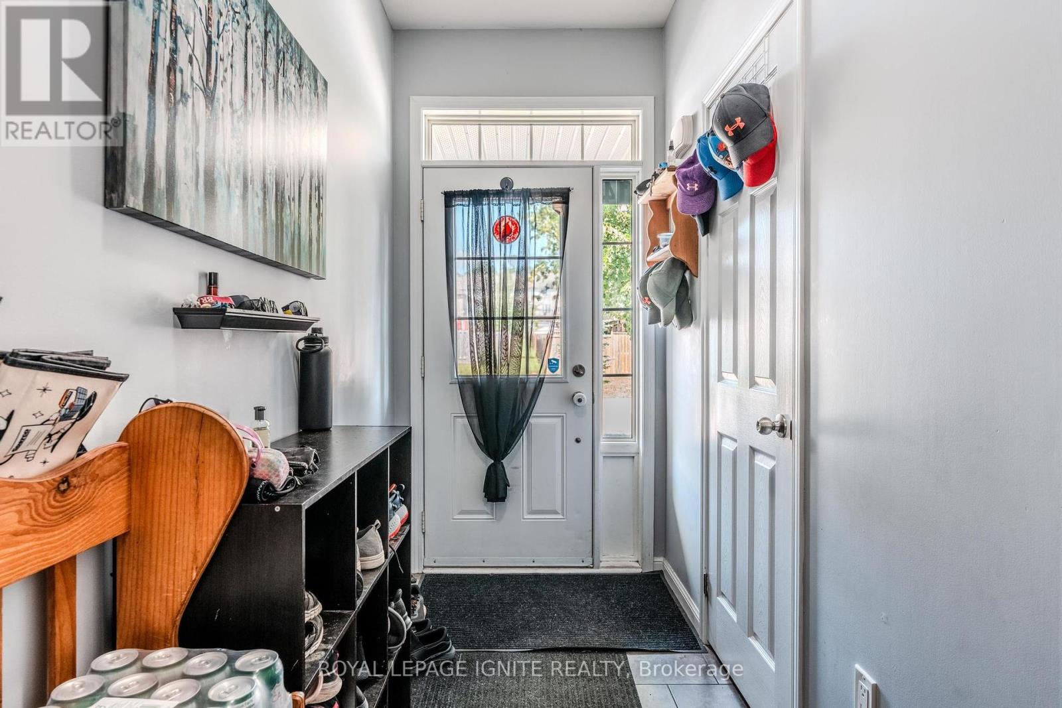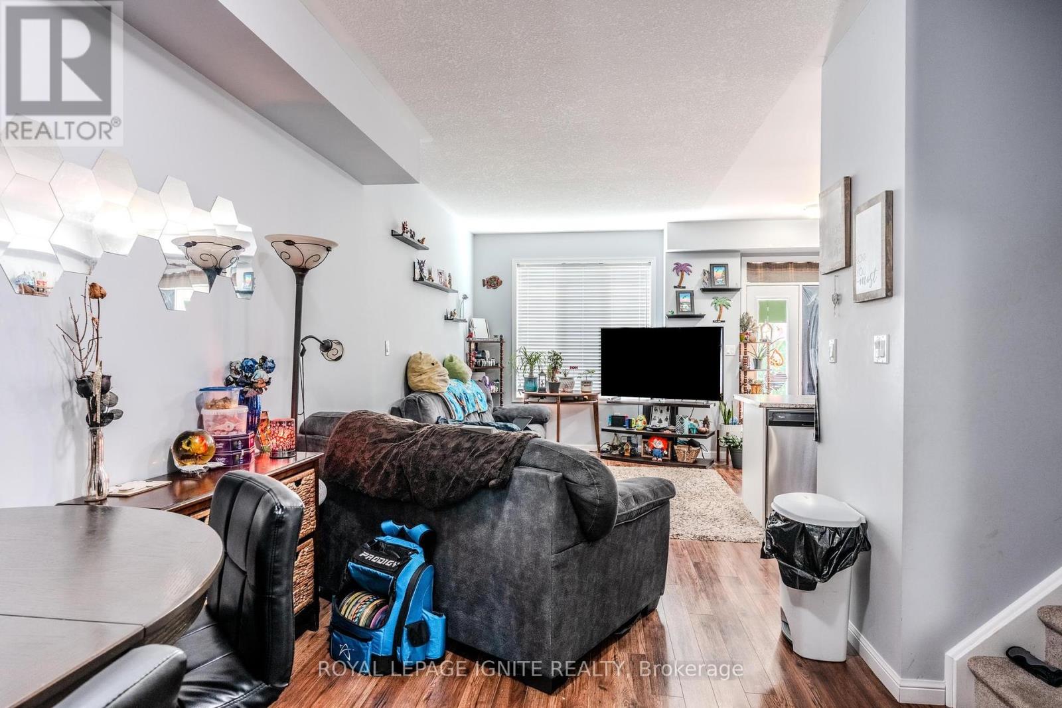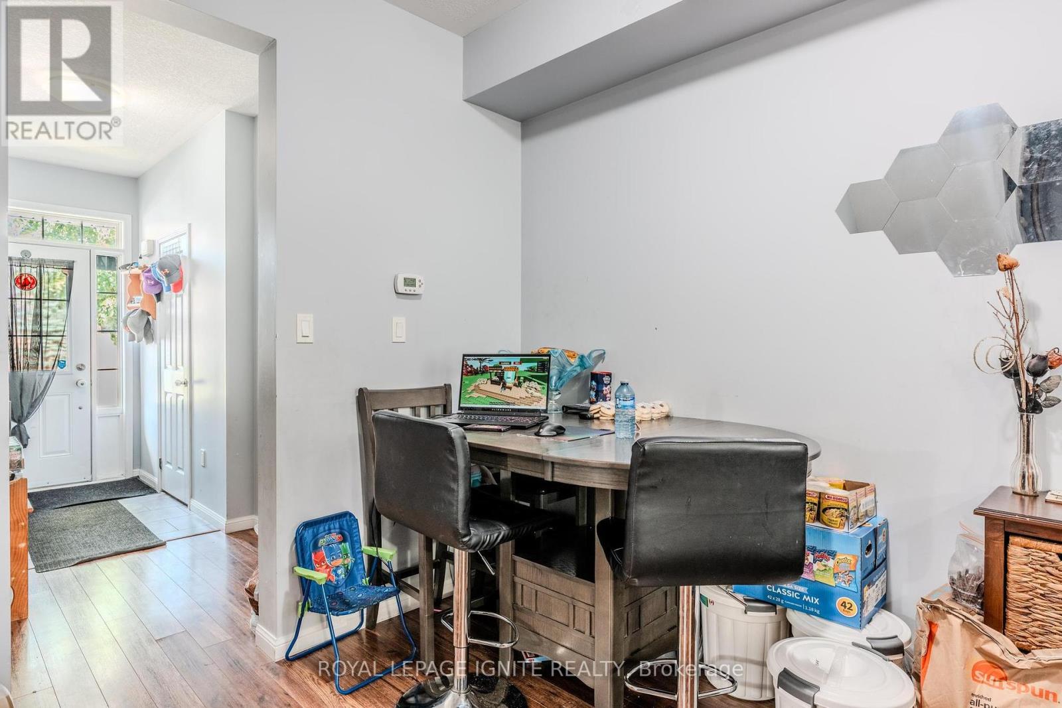14 - 21 Diana Avenue Brant, Ontario N3T 0G7
$619,828Maintenance, Parcel of Tied Land
$93 Monthly
Maintenance, Parcel of Tied Land
$93 Monthly***Perfect for First-Time Home Buyers or Investors!*** Welcome to this modern freehold end-unit townhouse in the highly sought-after West Brant community, offering over 1,200 sq ft of well-designed living space. Built in 2017, this home features 3 bedrooms, 2.5 bathrooms, and a single attached garage in a quiet, family-friendly complex. Enjoy low-maintenance living with a $93/month POTL fee and no backyard neighbors for added privacy. The main floor boasts a tiled entryway and durable laminate flooring throughout the ,pen-concept living, dining, and kitchen areas-perfect for both daily living and entertaining. the stylish kitchen includes white shaker cabinets, quartz countertops, marble tile Backsplash, and stainless steel appliances. Step through the patio doors to a private, partially fenced backyard. Upstairs, the spacious primary suite features a walk-in closet and ensuite bath, while two additional bedrooms and a full bathroom complete the second level. Whether you're entering the market or expanding your portfolio, this move-in ready home offers strong value in a growing neighborhood close to schools, parks, shopping, and transit. (id:50886)
Property Details
| MLS® Number | X12268388 |
| Property Type | Single Family |
| Community Name | Brantford Twp |
| Amenities Near By | Public Transit, Park, Schools |
| Parking Space Total | 2 |
| Structure | Porch |
Building
| Bathroom Total | 3 |
| Bedrooms Above Ground | 3 |
| Bedrooms Total | 3 |
| Basement Development | Unfinished |
| Basement Type | N/a (unfinished) |
| Construction Style Attachment | Attached |
| Cooling Type | Central Air Conditioning |
| Exterior Finish | Brick, Vinyl Siding |
| Fire Protection | Smoke Detectors |
| Flooring Type | Tile, Laminate |
| Foundation Type | Poured Concrete |
| Half Bath Total | 1 |
| Heating Fuel | Natural Gas |
| Heating Type | Forced Air |
| Stories Total | 2 |
| Size Interior | 1,100 - 1,500 Ft2 |
| Type | Row / Townhouse |
| Utility Water | Municipal Water |
Parking
| Attached Garage | |
| Garage |
Land
| Acreage | No |
| Land Amenities | Public Transit, Park, Schools |
| Sewer | Sanitary Sewer |
| Size Depth | 94 Ft ,1 In |
| Size Frontage | 17 Ft ,3 In |
| Size Irregular | 17.3 X 94.1 Ft |
| Size Total Text | 17.3 X 94.1 Ft |
Rooms
| Level | Type | Length | Width | Dimensions |
|---|---|---|---|---|
| Second Level | Primary Bedroom | 3.37 m | 4.35 m | 3.37 m x 4.35 m |
| Second Level | Bedroom 2 | 2.38 m | 4.06 m | 2.38 m x 4.06 m |
| Second Level | Bedroom 3 | 2.65 m | 2.9 m | 2.65 m x 2.9 m |
| Main Level | Foyer | 1.47 m | 3.92 m | 1.47 m x 3.92 m |
| Main Level | Living Room | 2.71 m | 5.04 m | 2.71 m x 5.04 m |
| Main Level | Eating Area | 2.42 m | 2.11 m | 2.42 m x 2.11 m |
| Main Level | Kitchen | 2.42 m | 2.81 m | 2.42 m x 2.81 m |
https://www.realtor.ca/real-estate/28570476/14-21-diana-avenue-brant-brantford-twp-brantford-twp
Contact Us
Contact us for more information
Gowtham Kajendran
Salesperson
D2 - 795 Milner Avenue
Toronto, Ontario M1B 3C3
(416) 282-3333
(416) 272-3333
www.igniterealty.ca

