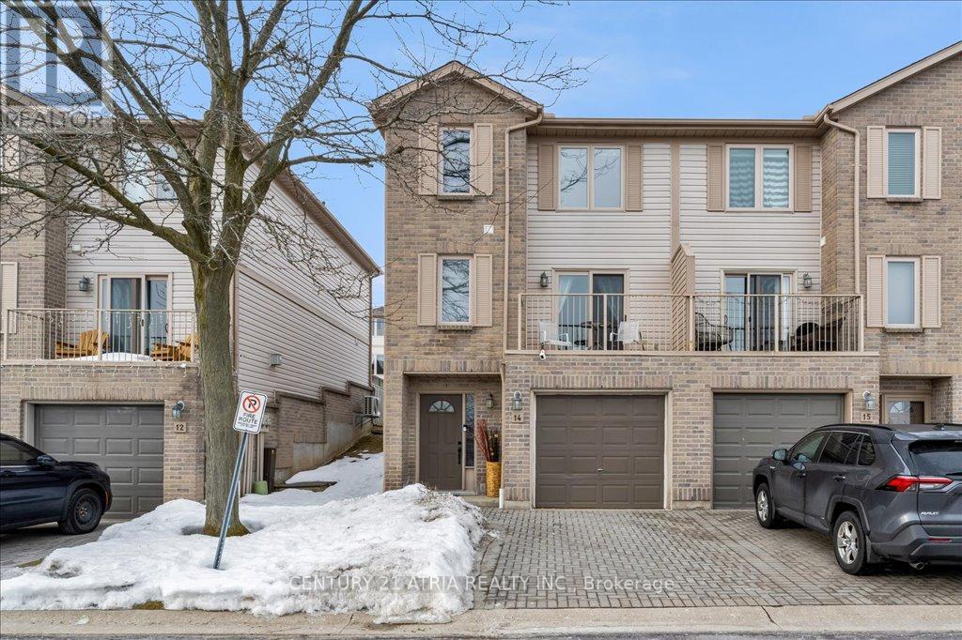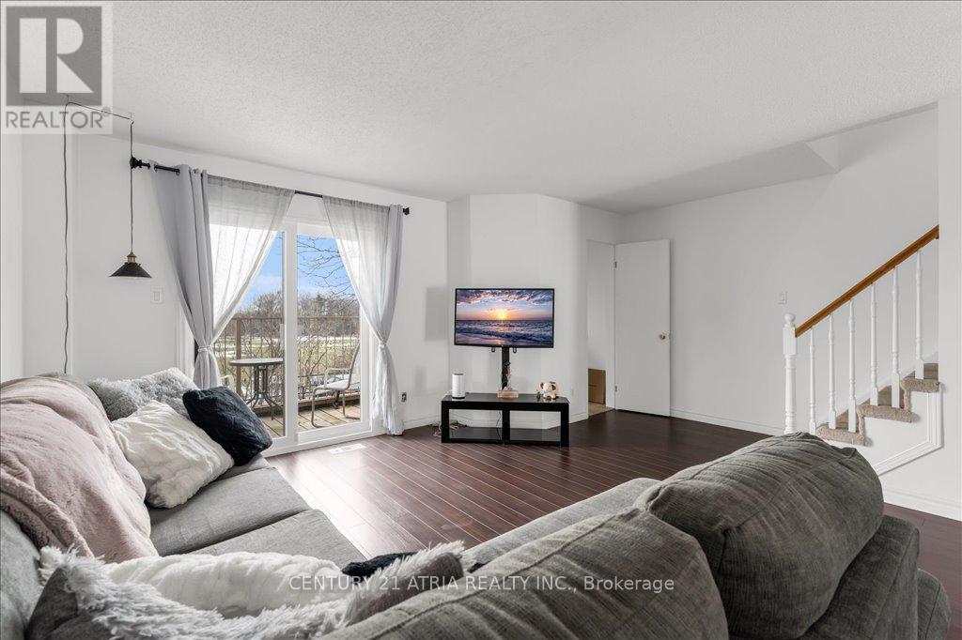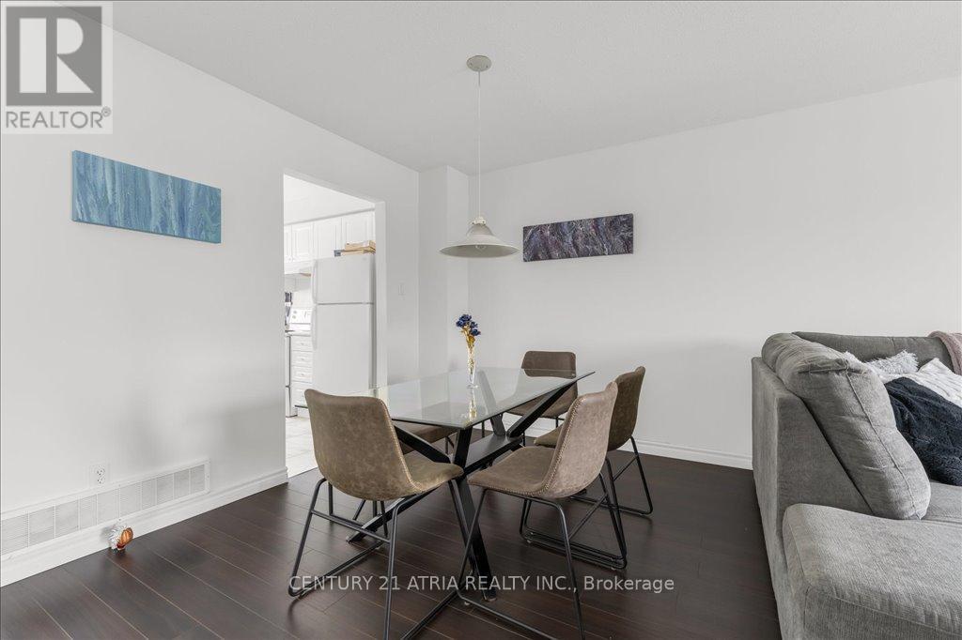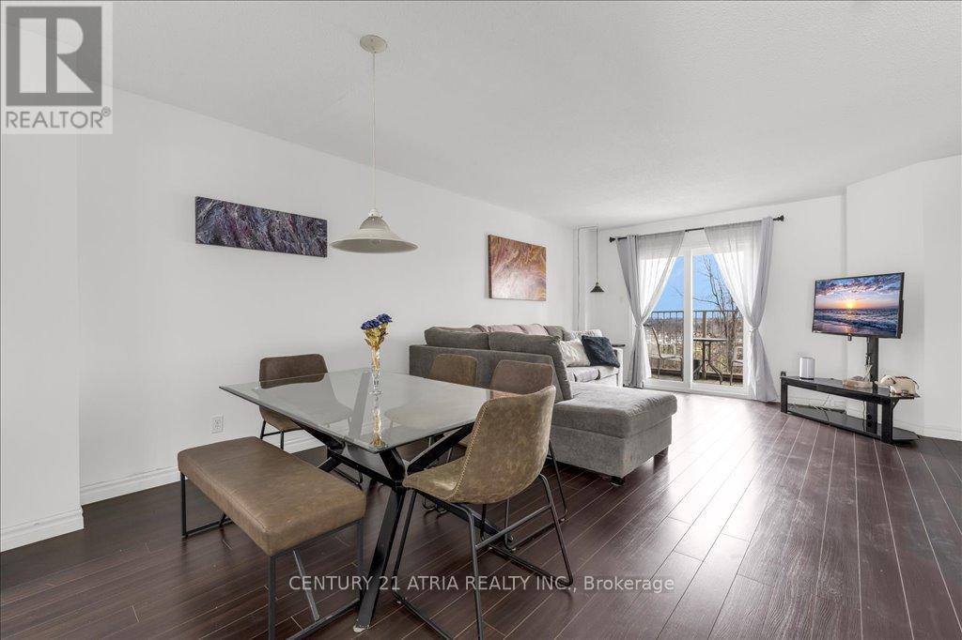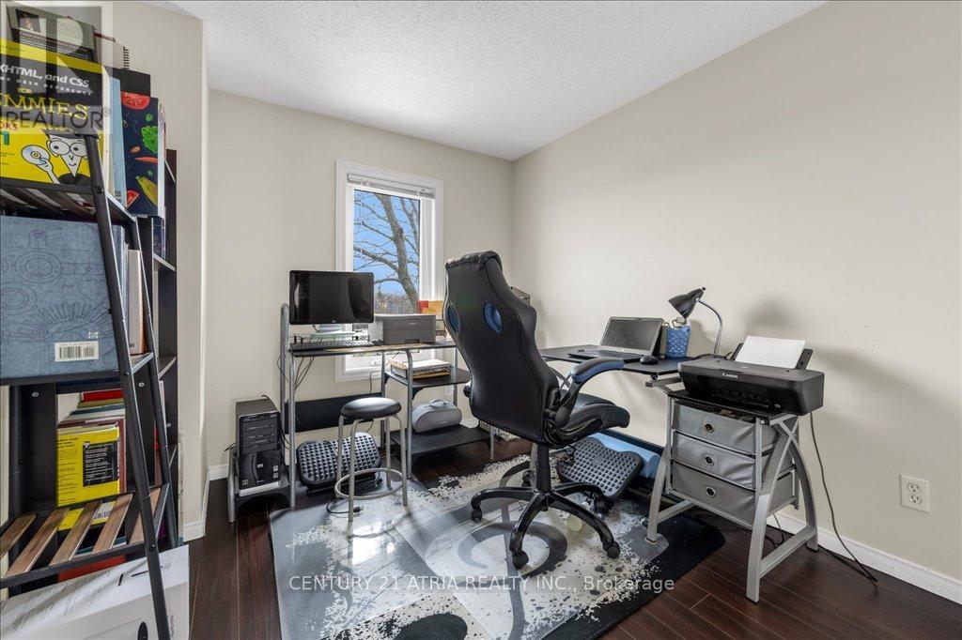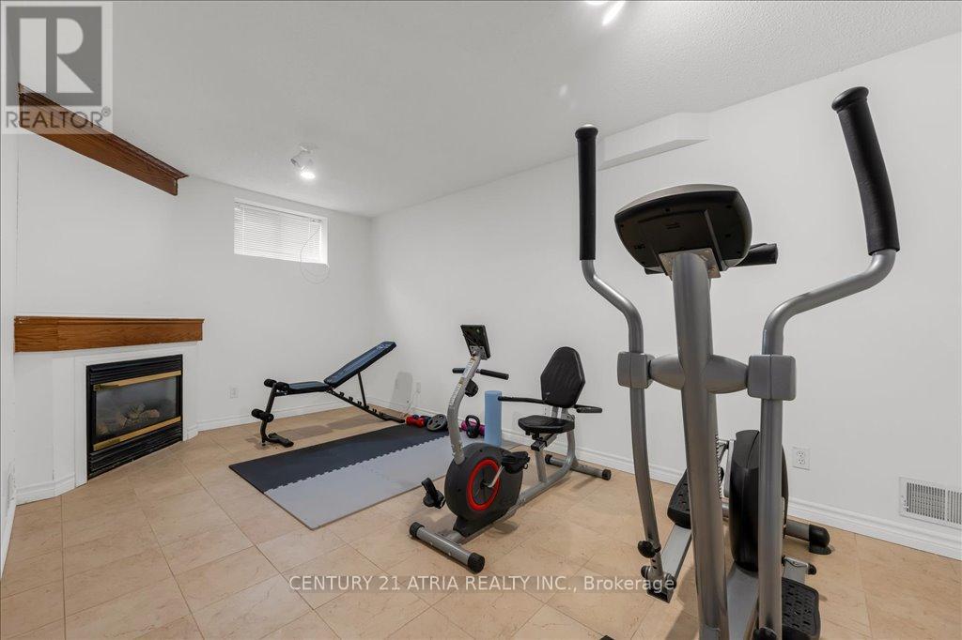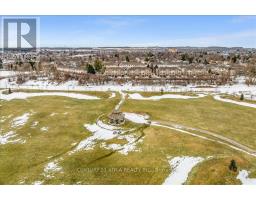14 - 230 Blackhorne Drive Kitchener, Ontario N2E 1Z4
$599,000Maintenance, Common Area Maintenance, Parking
$375 Monthly
Maintenance, Common Area Maintenance, Parking
$375 MonthlyWelcome to 14-230 Blackhorne, a beautifully designed townhouse nestled in a desirable Kitchener neighborhood. This charming residence boasts a spacious open-concept living and dining area that receives plenty of natural light, ideal for entertaining guests. The well-appointed kitchen features sleek appliances, ample counter space, and a convenient breakfast bar. Enjoy the comfort of well-sized bedrooms. Step outside to a charming patio area, perfect for summer barbecues and outdoor gatherings. Situated close to local amenities, schools, parks, and public transportation, this home offers unparalleled convenience. This property combines comfort with a fantastic community atmosphere. (id:50886)
Property Details
| MLS® Number | X12020796 |
| Property Type | Single Family |
| Community Features | Pet Restrictions |
| Parking Space Total | 2 |
Building
| Bathroom Total | 2 |
| Bedrooms Above Ground | 3 |
| Bedrooms Total | 3 |
| Appliances | All, Window Coverings |
| Basement Development | Finished |
| Basement Type | N/a (finished) |
| Cooling Type | Central Air Conditioning |
| Exterior Finish | Brick |
| Fireplace Present | Yes |
| Flooring Type | Hardwood |
| Half Bath Total | 1 |
| Heating Fuel | Natural Gas |
| Heating Type | Forced Air |
| Stories Total | 3 |
| Size Interior | 1,200 - 1,399 Ft2 |
| Type | Row / Townhouse |
Parking
| Attached Garage | |
| Garage |
Land
| Acreage | No |
Rooms
| Level | Type | Length | Width | Dimensions |
|---|---|---|---|---|
| Second Level | Living Room | 5.24 m | 4.02 m | 5.24 m x 4.02 m |
| Second Level | Dining Room | 5.24 m | 2.3 m | 5.24 m x 2.3 m |
| Second Level | Eating Area | 2.17 m | 3.31 m | 2.17 m x 3.31 m |
| Second Level | Kitchen | 3.06 m | 3.22 m | 3.06 m x 3.22 m |
| Third Level | Primary Bedroom | 5.22 m | 3.37 m | 5.22 m x 3.37 m |
| Third Level | Bedroom 2 | 2.73 m | 3.48 m | 2.73 m x 3.48 m |
| Third Level | Bedroom 3 | 2.4 m | 3.48 m | 2.4 m x 3.48 m |
| Ground Level | Family Room | 4.14 m | 5.14 m | 4.14 m x 5.14 m |
https://www.realtor.ca/real-estate/28028343/14-230-blackhorne-drive-kitchener
Contact Us
Contact us for more information
Duke Pham
Salesperson
C200-1550 Sixteenth Ave Bldg C South
Richmond Hill, Ontario L4B 3K9
(905) 883-1988
(905) 883-8108
www.century21atria.com/

