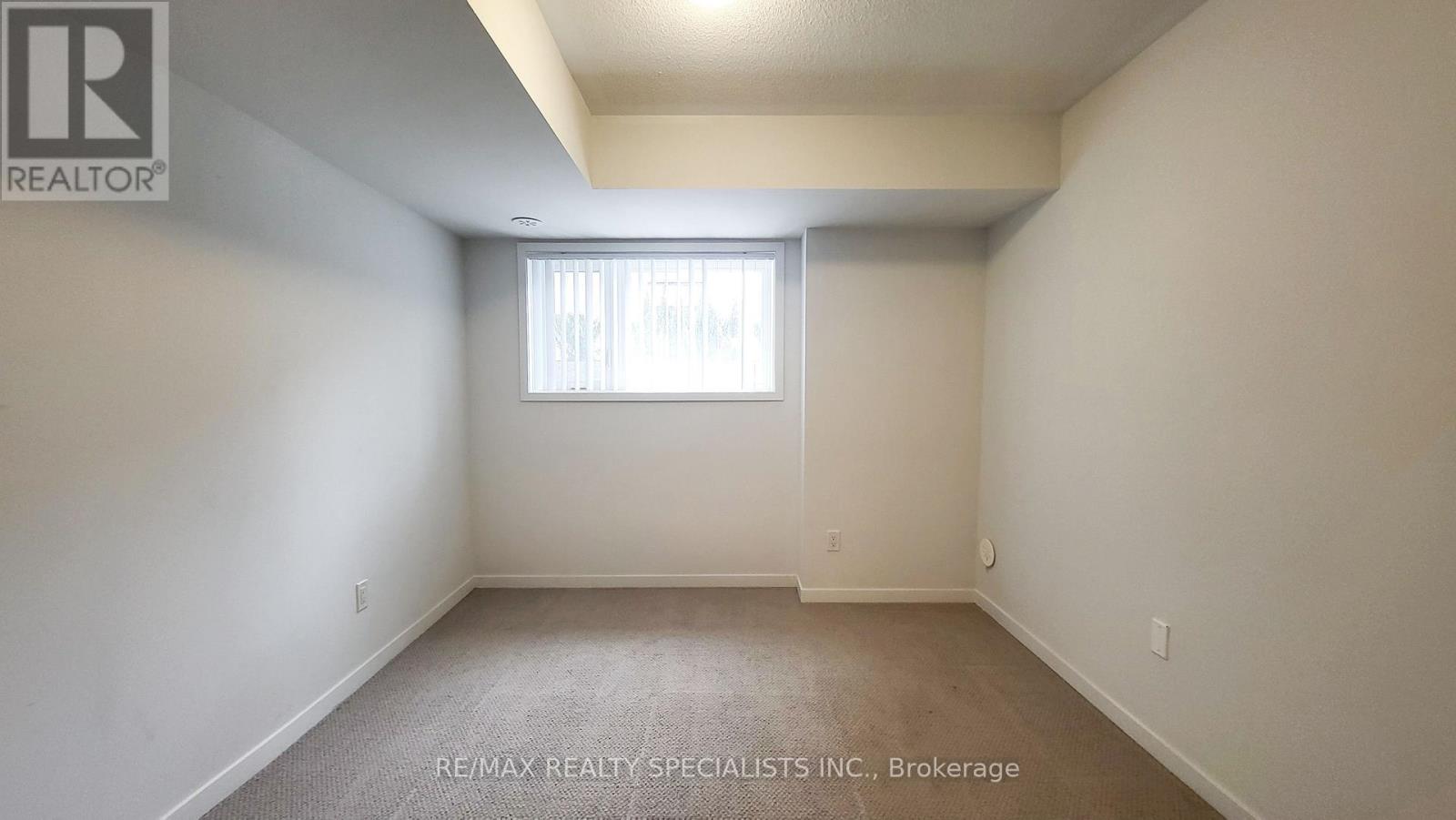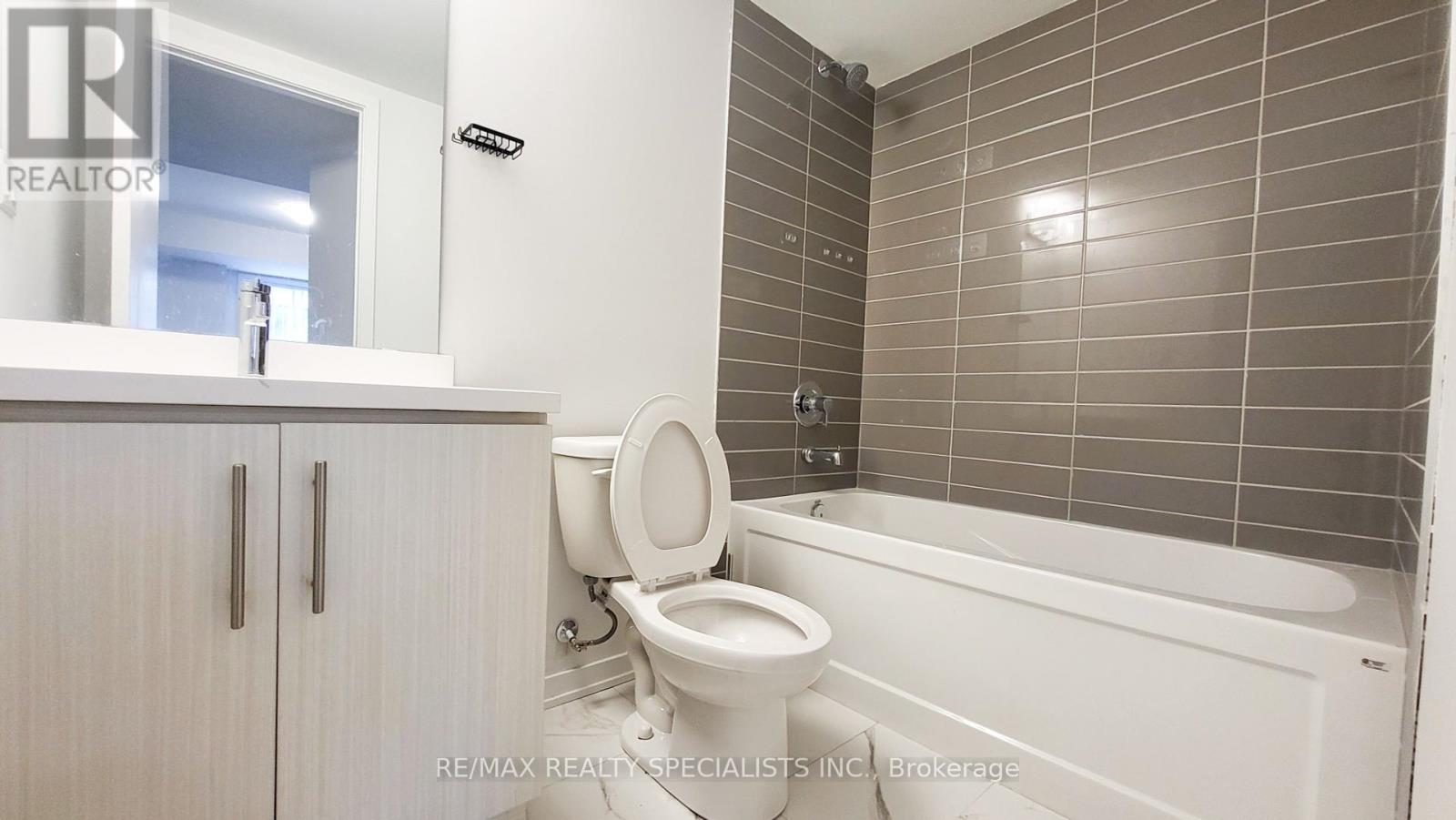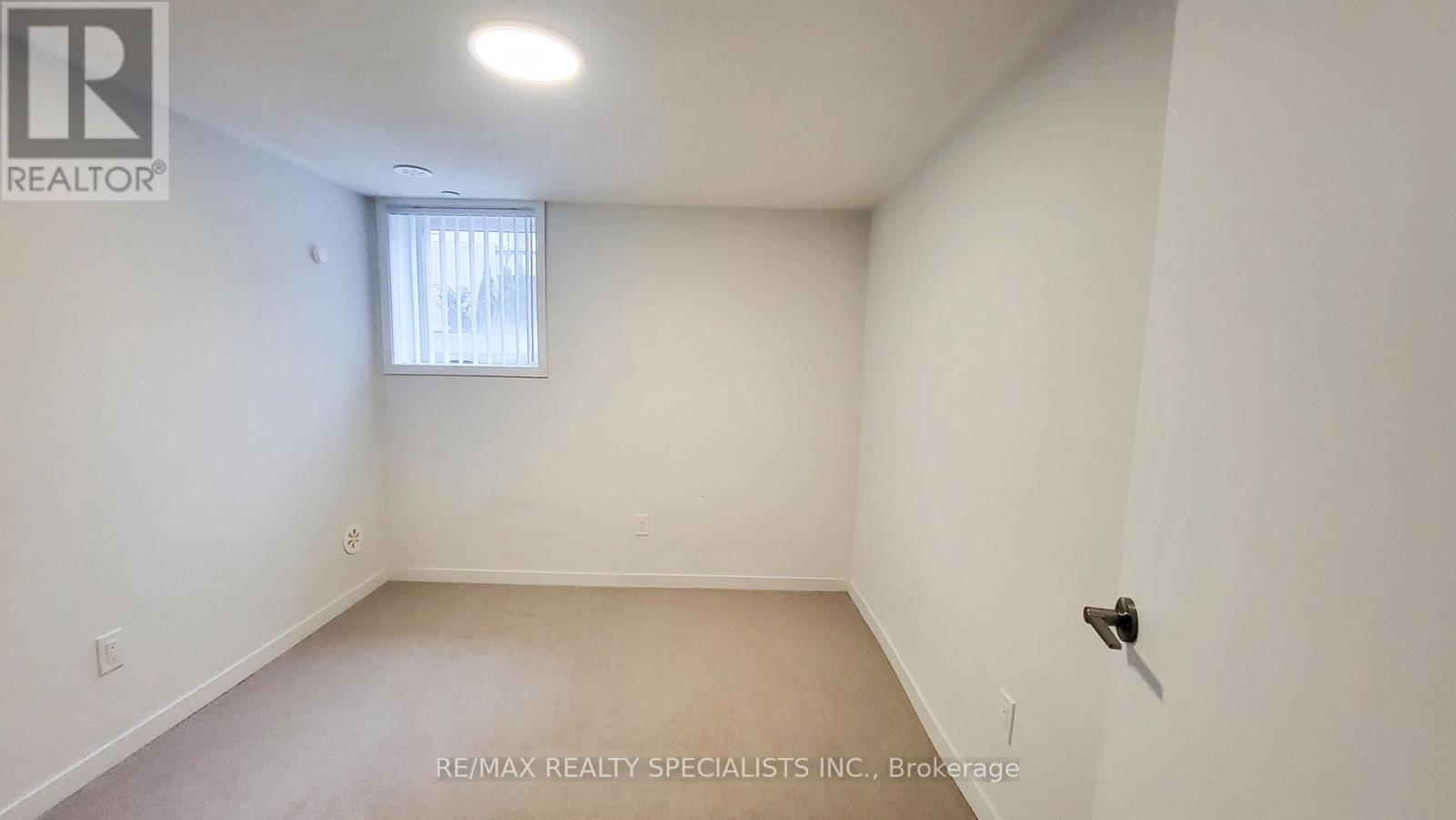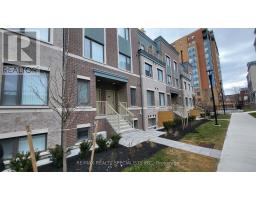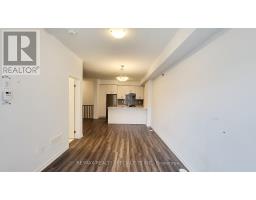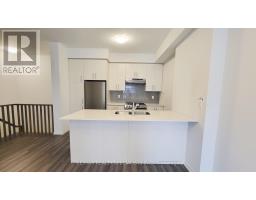14 - 260 Twelfth Street Toronto, Ontario M8V 0J7
$599,900Maintenance, Insurance, Common Area Maintenance, Parking
$317.26 Monthly
Maintenance, Insurance, Common Area Maintenance, Parking
$317.26 MonthlyModern Elegance Awaits: Stunning 2-Bed, 2.5-Bath Townhome by Menkes! Step into contemporary living in this beautifully designed townhome, where style meets comfort. With soaring 9-ft ceilings and an open-concept layout, the main level is bright, spacious, and filled with natural light. Highlights: Chic, functional kitchen with stainless steel appliances. Spacious master bedroom fits a king-size bed; second bedroom fits a queen. One parking spot for added convenience. Located near Humber College, serene parklands, and the stunning beaches of Lake Ontario, this home is perfect for students, professionals, or small families seeking versatility and ease. Don't miss your chance to enjoy sophisticated living in a vibrant community. Schedule your viewing today! (id:50886)
Property Details
| MLS® Number | W11880946 |
| Property Type | Single Family |
| Community Name | New Toronto |
| AmenitiesNearBy | Schools, Public Transit |
| CommunityFeatures | Pet Restrictions |
| ParkingSpaceTotal | 1 |
Building
| BathroomTotal | 3 |
| BedroomsAboveGround | 2 |
| BedroomsTotal | 2 |
| Amenities | Visitor Parking |
| Appliances | Water Heater, Dishwasher, Dryer, Refrigerator, Stove, Window Coverings |
| BasementDevelopment | Finished |
| BasementType | N/a (finished) |
| CoolingType | Central Air Conditioning, Air Exchanger |
| ExteriorFinish | Brick |
| FlooringType | Laminate, Carpeted |
| HalfBathTotal | 1 |
| HeatingFuel | Natural Gas |
| HeatingType | Forced Air |
| SizeInterior | 999.992 - 1198.9898 Sqft |
| Type | Row / Townhouse |
Parking
| Underground |
Land
| Acreage | No |
| LandAmenities | Schools, Public Transit |
| ZoningDescription | Residential- Zone 4 |
Rooms
| Level | Type | Length | Width | Dimensions |
|---|---|---|---|---|
| Lower Level | Primary Bedroom | 3 m | 3.8 m | 3 m x 3.8 m |
| Lower Level | Bathroom | 3.1 m | 1.4 m | 3.1 m x 1.4 m |
| Lower Level | Bedroom 2 | 2.5 m | 2.9 m | 2.5 m x 2.9 m |
| Lower Level | Bathroom | 2.5 m | 1.5 m | 2.5 m x 1.5 m |
| Lower Level | Laundry Room | 2.4 m | 1.4 m | 2.4 m x 1.4 m |
| Main Level | Living Room | 4.3 m | 3 m | 4.3 m x 3 m |
| Main Level | Kitchen | 4.5 m | 3 m | 4.5 m x 3 m |
https://www.realtor.ca/real-estate/27708702/14-260-twelfth-street-toronto-new-toronto-new-toronto
Interested?
Contact us for more information
Qaiser Butt
Salesperson
2691 Credit Valley Road, 101
Mississauga, Ontario L5M 7A1






















