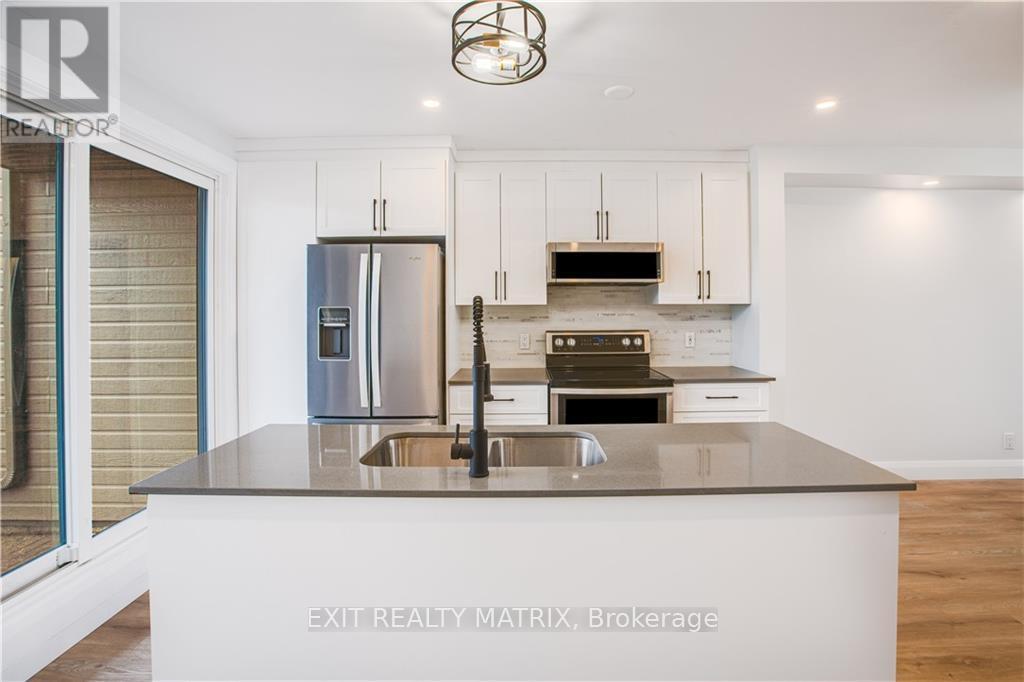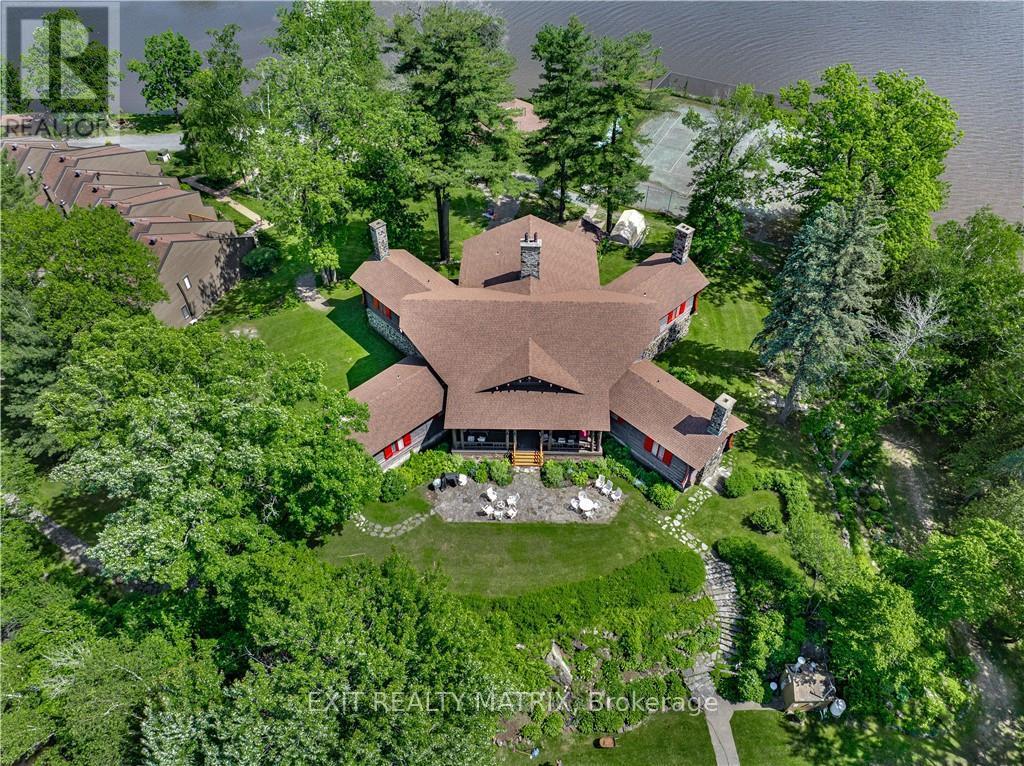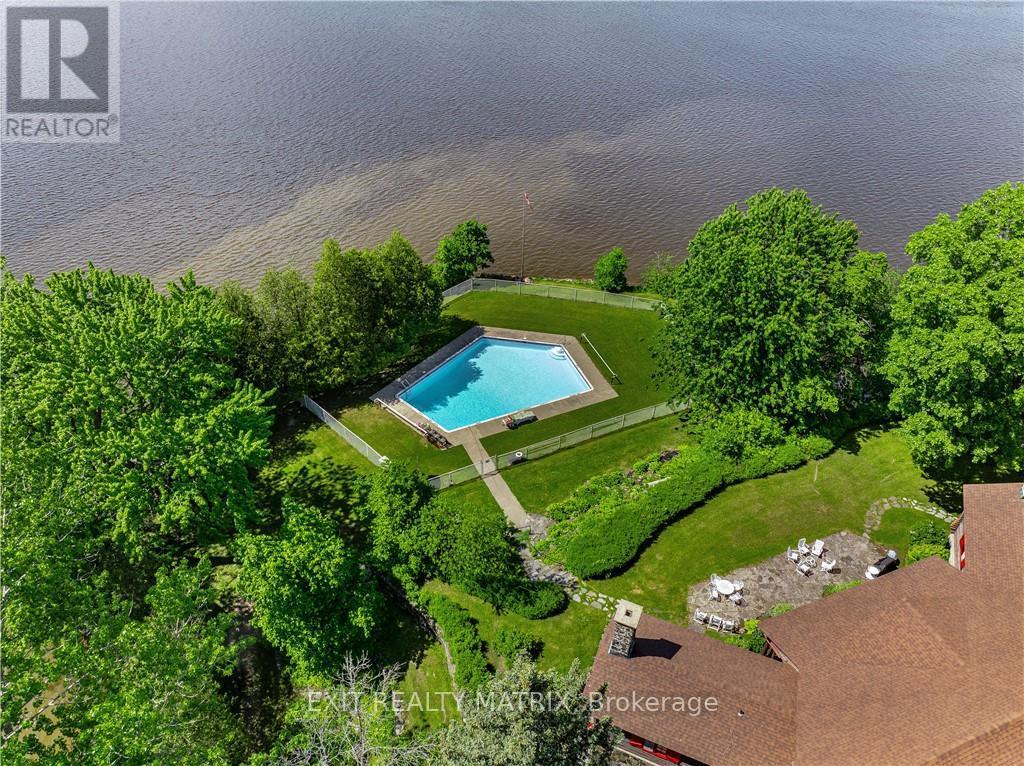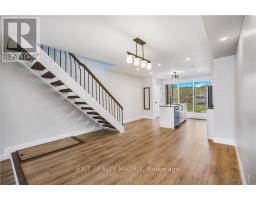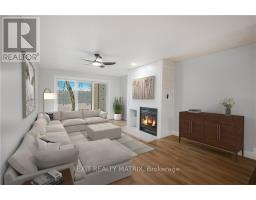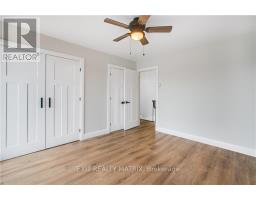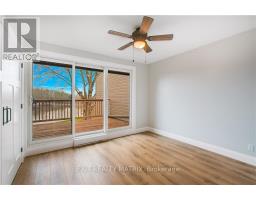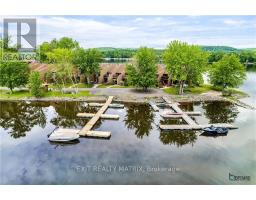14 - 2890 Presqu'ile Road Alfred & Plantagenet, Ontario K0B 1J0
$349,000Maintenance, Insurance
$950 Monthly
Maintenance, Insurance
$950 MonthlyWelcome to Miller Island (Presqu'ile), a captivating resort like retreat on the banks of the Ottawa River, overlooking prestigious Chateau Montebello and the\r\nLaurentian mountains, and is one of the region’s best kept secrets. A private community of only 21 townhouses which amenities include an in-ground heated\r\npool, tennis court, gym, boat slip and historic Turtle Lodge for entertaining family and friends. This unit was completely renovated in 2024 and offers an\r\nopen concept main floor with a modern kitchen and island, quartz counter tops, dining area, cozy living room with wood fireplace. The second level has a full\r\nbathroom with laundry rm, 2 bedrooms, each with their own balcony overlooking the water. This unique condo complex is a perfect no maintenance\r\nalternative to a cottage for the busy professional. Just 50 minutes to downtown Ottawa. 24hrs irrevocable on all offers., Flooring: Hardwood, Flooring: Ceramic, Flooring: Laminate (id:50886)
Property Details
| MLS® Number | X10418798 |
| Property Type | Single Family |
| Neigbourhood | Miller Island |
| Community Name | 610 - Alfred and Plantagenet Twp |
| Amenities Near By | Park |
| Community Features | Pet Restrictions |
| Easement | Unknown |
| Parking Space Total | 2 |
| Structure | Tennis Court, Dock |
| View Type | Direct Water View |
| Water Front Type | Waterfront |
Building
| Bathroom Total | 1 |
| Bedrooms Above Ground | 2 |
| Bedrooms Total | 2 |
| Amenities | Visitor Parking, Fireplace(s) |
| Appliances | Water Heater, Dishwasher, Hood Fan, Microwave, Refrigerator, Stove |
| Basement Development | Unfinished |
| Basement Type | N/a (unfinished) |
| Exterior Finish | Wood |
| Fireplace Present | Yes |
| Fireplace Total | 1 |
| Foundation Type | Concrete |
| Heating Fuel | Electric |
| Heating Type | Baseboard Heaters |
| Stories Total | 2 |
| Size Interior | 900 - 999 Ft2 |
| Type | Row / Townhouse |
| Utility Water | Municipal Water |
Land
| Access Type | Private Docking |
| Acreage | No |
| Land Amenities | Park |
| Zoning Description | Residential |
Rooms
| Level | Type | Length | Width | Dimensions |
|---|---|---|---|---|
| Second Level | Primary Bedroom | 3.7 m | 3.4 m | 3.7 m x 3.4 m |
| Second Level | Bedroom | 3.02 m | 3.42 m | 3.02 m x 3.42 m |
| Second Level | Bathroom | 3.78 m | 2.1 m | 3.78 m x 2.1 m |
| Main Level | Kitchen | 3.5 m | 4.11 m | 3.5 m x 4.11 m |
| Main Level | Dining Room | 3.68 m | 4.11 m | 3.68 m x 4.11 m |
| Main Level | Living Room | 5.91 m | 4.11 m | 5.91 m x 4.11 m |
Contact Us
Contact us for more information
Simon Bedard
Broker
87 John Street
Hawkesbury, Ontario K6A 1Y1
(613) 632-0707
(613) 632-3420
Pierre Quesnel
Salesperson
www.pierrequesnel.com/
2131 St. Joseph Blvd.
Ottawa, Ontario K1C 1E7
(613) 837-0011
(613) 837-2777
www.exitottawa.com/





