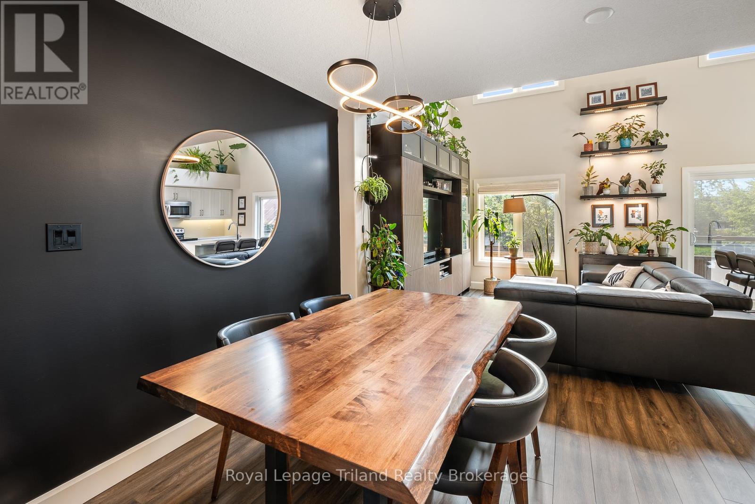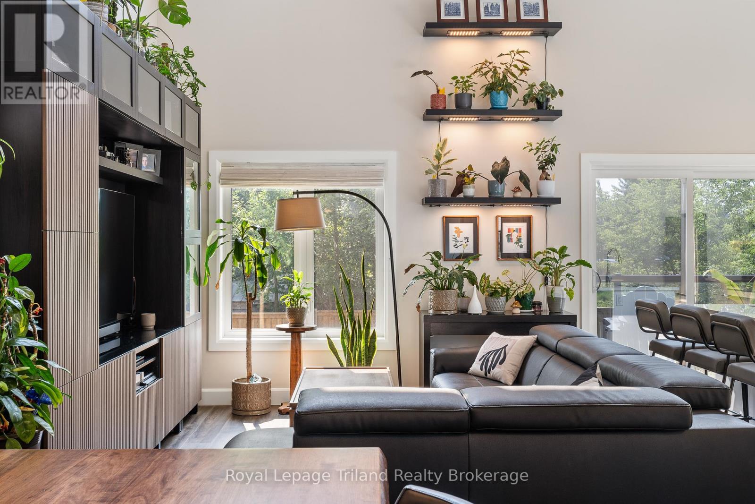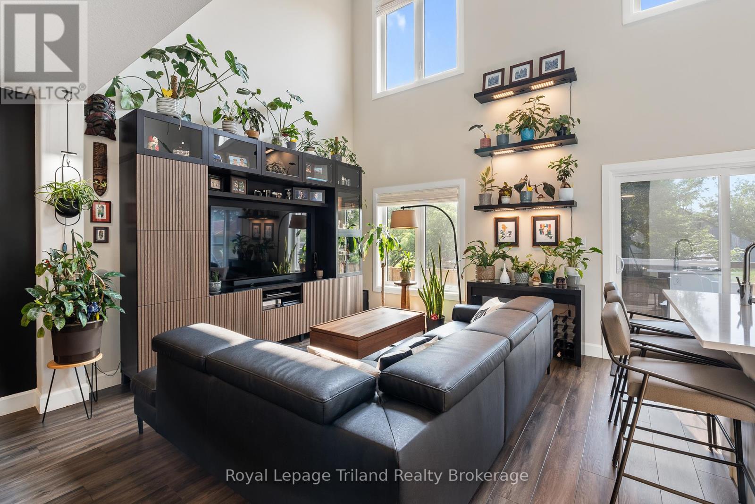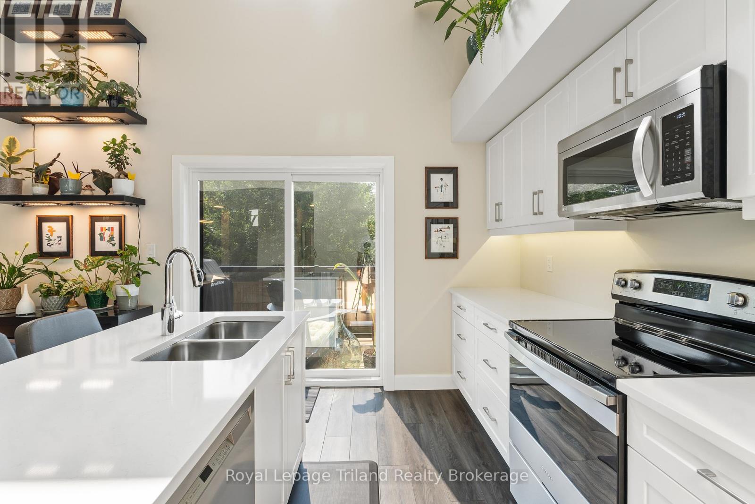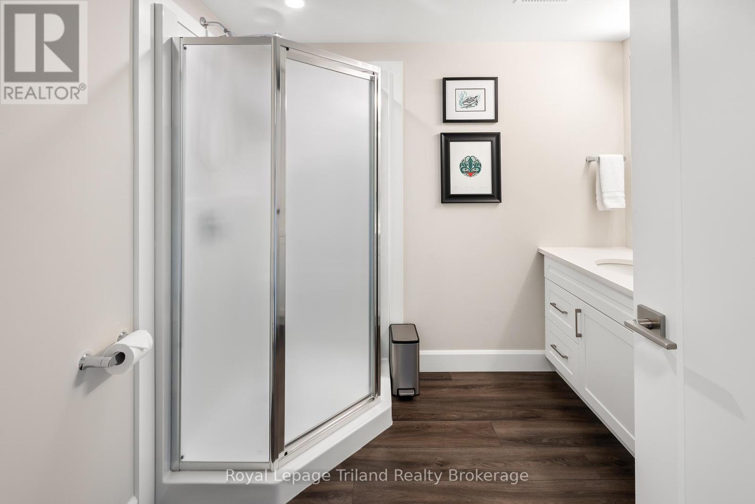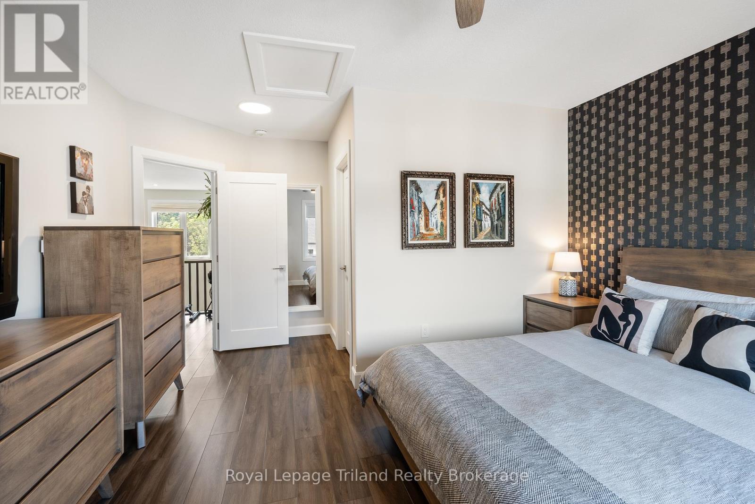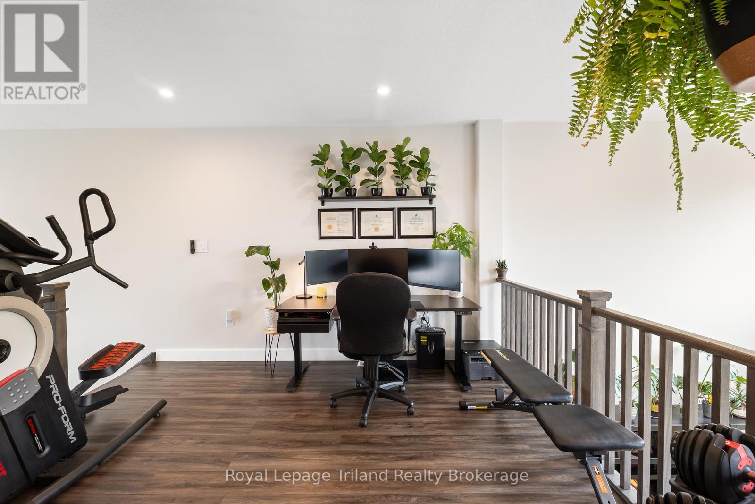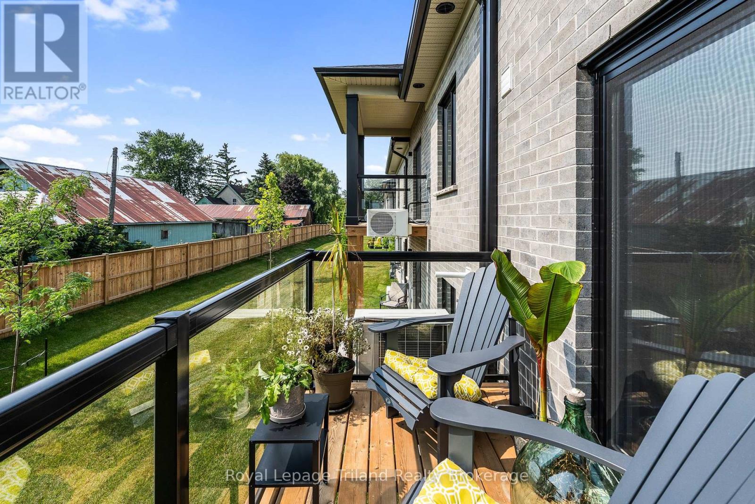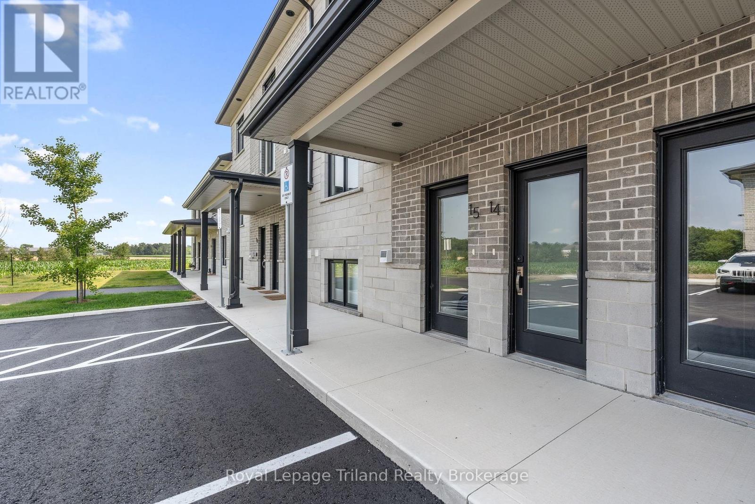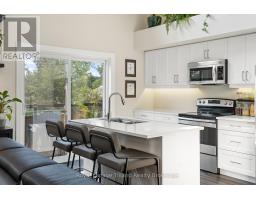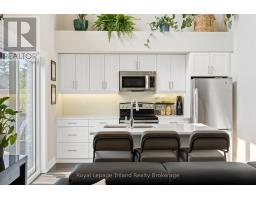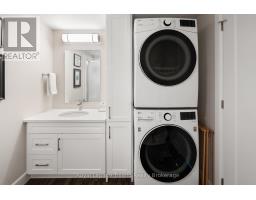14 - 3202 Vivian Line Stratford, Ontario N5A 0K6
$574,900Maintenance, Common Area Maintenance, Parking, Insurance
$269.58 Monthly
Maintenance, Common Area Maintenance, Parking, Insurance
$269.58 MonthlyA MUST SEE!! This absolutely gorgeous home in Stratford, featuring stunning flooring, elegant layout and high-end finishings. This impressive home radiates luxury and comfort in the vibrant town of Stratford. The main level boasts an open concept design with soaring 18 foot ceiling, inviting living space, spacious eating area, and a gourmet kitchen, including an island with breakfast bar. Off the kitchen you can enjoy a morning coffee on your balcony. Main floor includes a spacious bedroom offering a full bathroom with laundry. Second floor you will find a functional mezzanine space currently used as a home office and workout area, additionally a second full bathroom and a spacious primary bedroom retreat offering a walk-in closet. This home has been thoughtfully upgraded, remote blinds in the kitchen, living room, and bedrooms. Updated lighting with ceiling fans, privacy window film, smart lights and thermostat, plus many more luxury details. Located close to the Stratford Festival theatres, golf club, art gallery, the beautiful downtown core with many amazing restaurants, small independent shops, library, shopping mall, big box stores, and too many other amenities to list. Whether you love to entertain or simply relax in style, this property is a must-see! (id:50886)
Property Details
| MLS® Number | X12035458 |
| Property Type | Single Family |
| Community Name | Stratford |
| Amenities Near By | Hospital, Park |
| Community Features | Pet Restrictions |
| Features | Balcony |
| Parking Space Total | 1 |
Building
| Bathroom Total | 2 |
| Bedrooms Above Ground | 2 |
| Bedrooms Total | 2 |
| Age | 0 To 5 Years |
| Amenities | Visitor Parking, Canopy, Separate Heating Controls, Separate Electricity Meters, Storage - Locker |
| Appliances | Blinds, Dryer, Water Heater - Tankless, Washer |
| Cooling Type | Central Air Conditioning |
| Exterior Finish | Brick |
| Fire Protection | Smoke Detectors |
| Foundation Type | Concrete |
| Heating Fuel | Natural Gas |
| Heating Type | Forced Air |
| Stories Total | 2 |
| Size Interior | 1,400 - 1,599 Ft2 |
| Type | Row / Townhouse |
Parking
| No Garage |
Land
| Acreage | No |
| Land Amenities | Hospital, Park |
| Zoning Description | R5 |
Rooms
| Level | Type | Length | Width | Dimensions |
|---|---|---|---|---|
| Second Level | Bathroom | 3.05 m | 1.68 m | 3.05 m x 1.68 m |
| Second Level | Primary Bedroom | 4.37 m | 5.13 m | 4.37 m x 5.13 m |
| Main Level | Living Room | 3.66 m | 3.66 m | 3.66 m x 3.66 m |
| Main Level | Dining Room | 3.35 m | 2.44 m | 3.35 m x 2.44 m |
| Main Level | Kitchen | 2.44 m | 3.56 m | 2.44 m x 3.56 m |
| Main Level | Bathroom | 1.68 m | 3.05 m | 1.68 m x 3.05 m |
| Main Level | Bedroom | 2.59 m | 3.3 m | 2.59 m x 3.3 m |
https://www.realtor.ca/real-estate/28060103/14-3202-vivian-line-stratford-stratford
Contact Us
Contact us for more information
Adam Brodzinski
Salesperson
757 Dundas Street
Woodstock, Ontario N4S 1E8
(519) 539-2070





