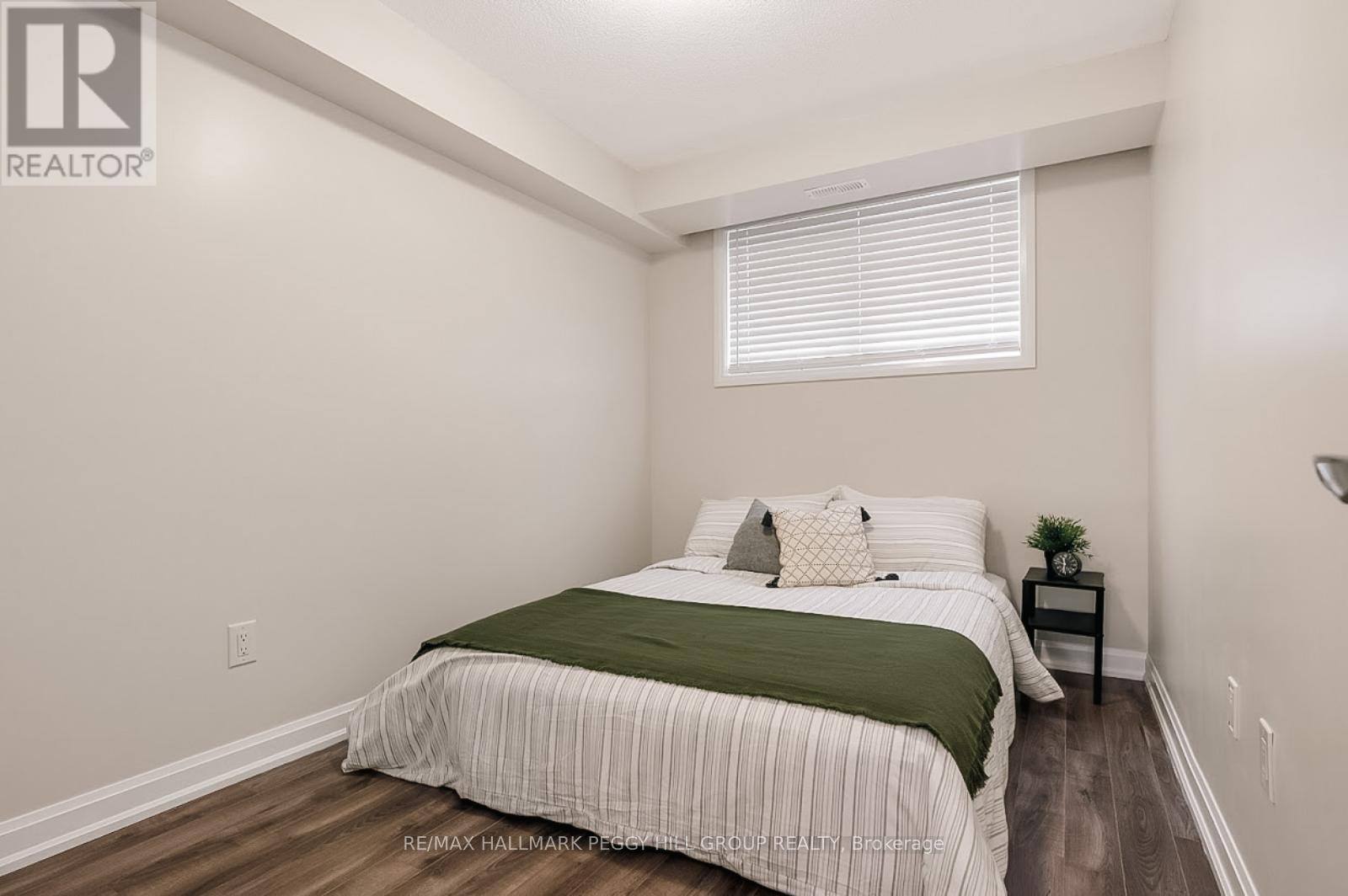14 - 350 Fisher Mills Road Cambridge, Ontario N3C 0G8
$2,350 Monthly
MODERN CONDO FOR LEASE IN HIGH-DEMAND HESPELER NEIGHBOURHOOD WITH PROXIMITY TO ALL AMENITIES! Welcome to this stunning 2 bedroom, 2 bathroom condo for lease, built in 2017 and located in the high-demand Hespeler community! Offering low-maintenance living with high-end finishes, this home features a bright, open-concept layout with seamless flow throughout. The kitchen shines with sleek stainless steel appliances, crisp white cabinetry, and a subway tile backsplash, perfect for those who love to cook. Relax on your private balcony, the ideal spot to unwind after a long day. Situated in a peaceful, family-oriented neighbourhood, you'll love being close to Mill Pond Neighbourhood Park, Mill Run Trail, and within easy reach of schools, Waterloo International Airport, and shopping centres including CF Fairview Park Mall. With easy access to major highways, including Highway 401, commuting to Toronto, Kitchener, and Waterloo is a breeze! Enjoy the added convenience of in-suite laundry and a dedicated parking space. Seize the chance to lease this exceptional condo in this desirable, secure, and family-friendly community! (id:50886)
Property Details
| MLS® Number | X9419407 |
| Property Type | Single Family |
| AmenitiesNearBy | Park, Schools, Hospital |
| CommunityFeatures | Pet Restrictions |
| Features | Balcony, In Suite Laundry |
| ParkingSpaceTotal | 1 |
Building
| BathroomTotal | 2 |
| BedroomsAboveGround | 2 |
| BedroomsTotal | 2 |
| Amenities | Visitor Parking |
| Appliances | Dishwasher, Dryer, Refrigerator, Stove, Washer, Window Coverings |
| CoolingType | Central Air Conditioning |
| ExteriorFinish | Brick, Vinyl Siding |
| FoundationType | Concrete |
| HalfBathTotal | 1 |
| HeatingFuel | Natural Gas |
| HeatingType | Forced Air |
| SizeInterior | 899.9921 - 998.9921 Sqft |
| Type | Apartment |
Land
| Acreage | No |
| LandAmenities | Park, Schools, Hospital |
Rooms
| Level | Type | Length | Width | Dimensions |
|---|---|---|---|---|
| Main Level | Kitchen | 2.54 m | 3.91 m | 2.54 m x 3.91 m |
| Main Level | Dining Room | 2.9 m | 2.26 m | 2.9 m x 2.26 m |
| Main Level | Living Room | 5.54 m | 4.65 m | 5.54 m x 4.65 m |
| Main Level | Primary Bedroom | 2.9 m | 3.56 m | 2.9 m x 3.56 m |
| Main Level | Bedroom 2 | 2.44 m | 3.56 m | 2.44 m x 3.56 m |
https://www.realtor.ca/real-estate/27563732/14-350-fisher-mills-road-cambridge
Interested?
Contact us for more information
Peggy Hill
Broker
374 Huronia Road #101, 106415 & 106419
Barrie, Ontario L4N 8Y9
Tanya Welsh
Salesperson
374 Huronia Road #101, 106415 & 106419
Barrie, Ontario L4N 8Y9























