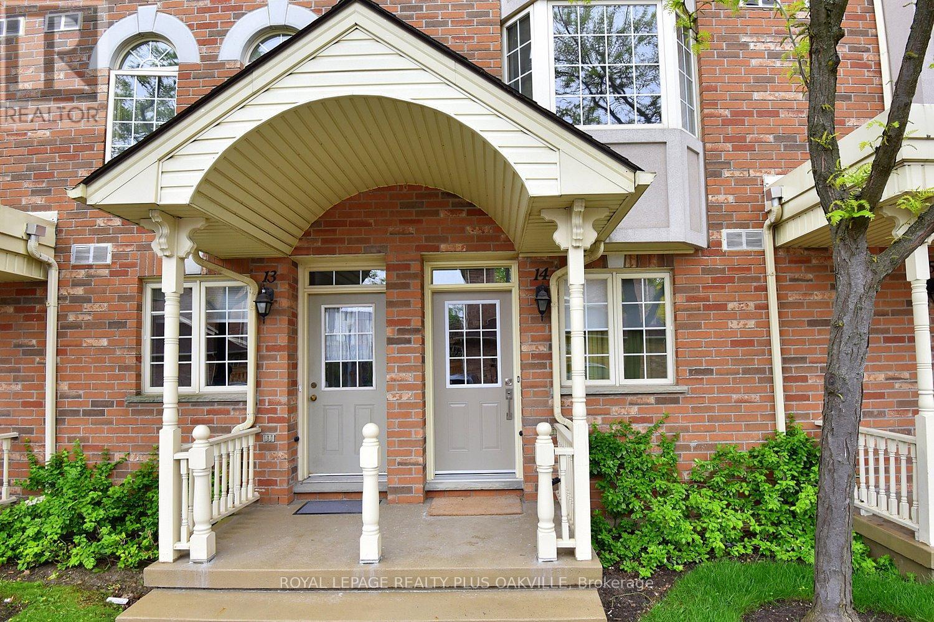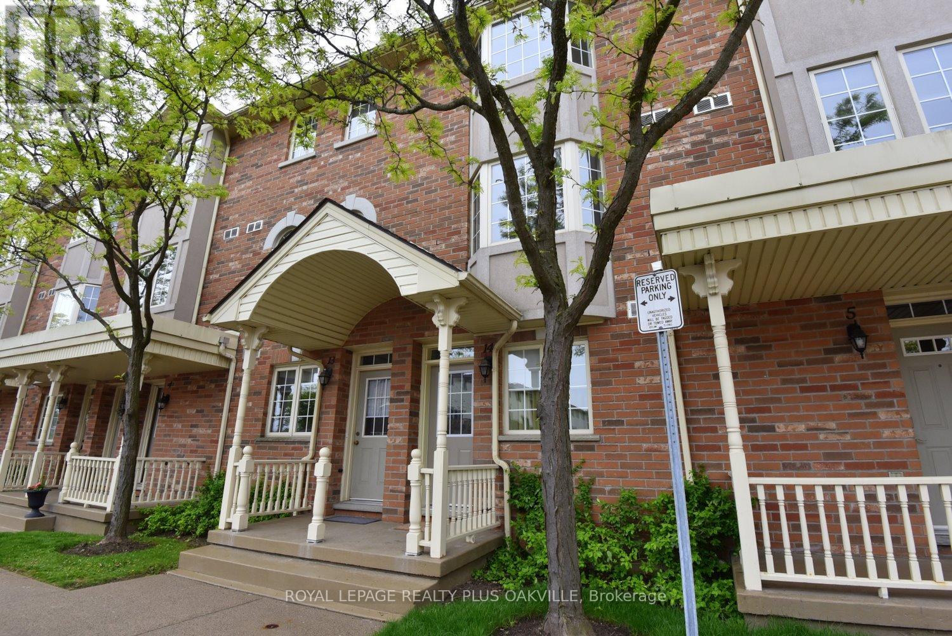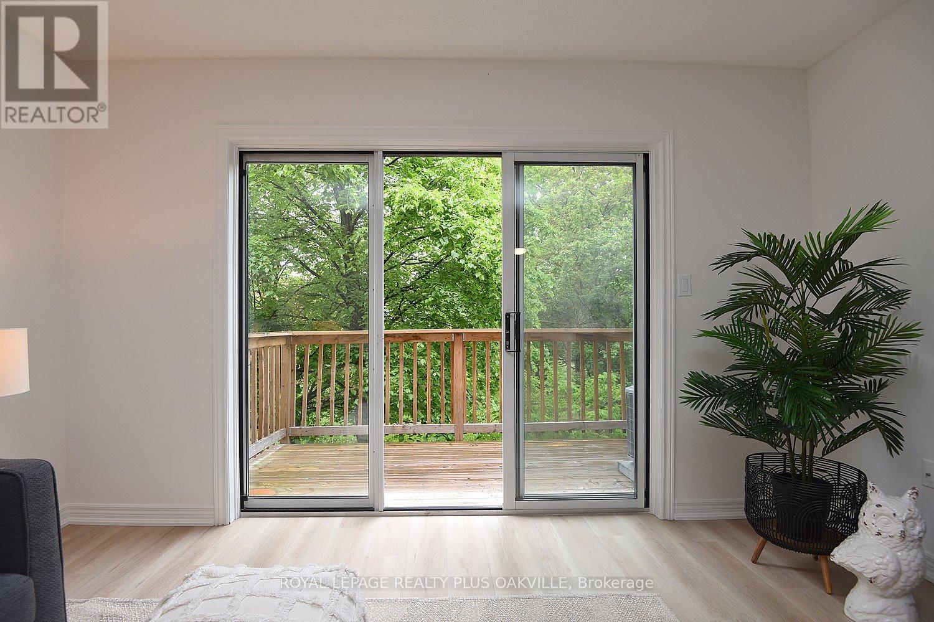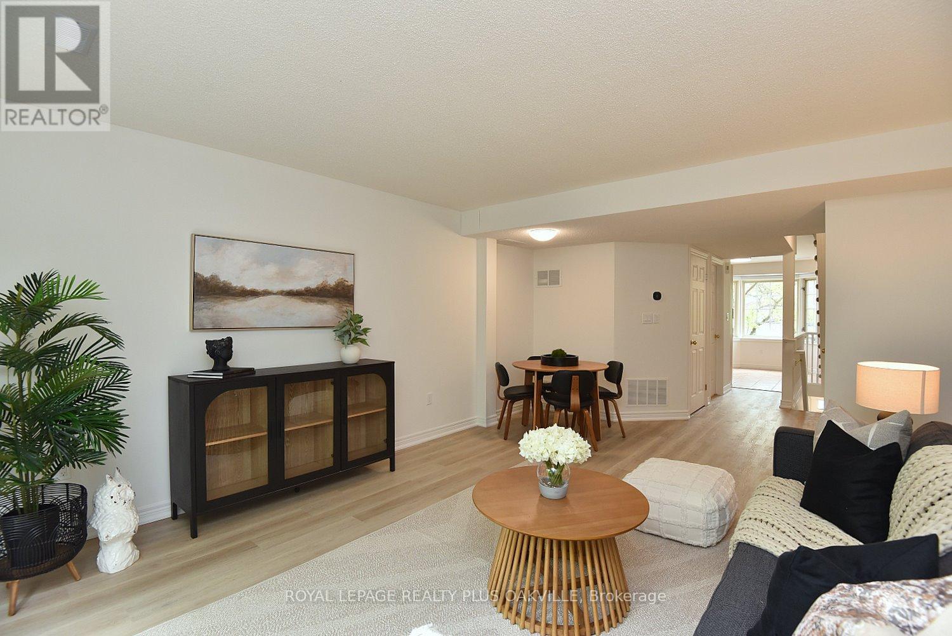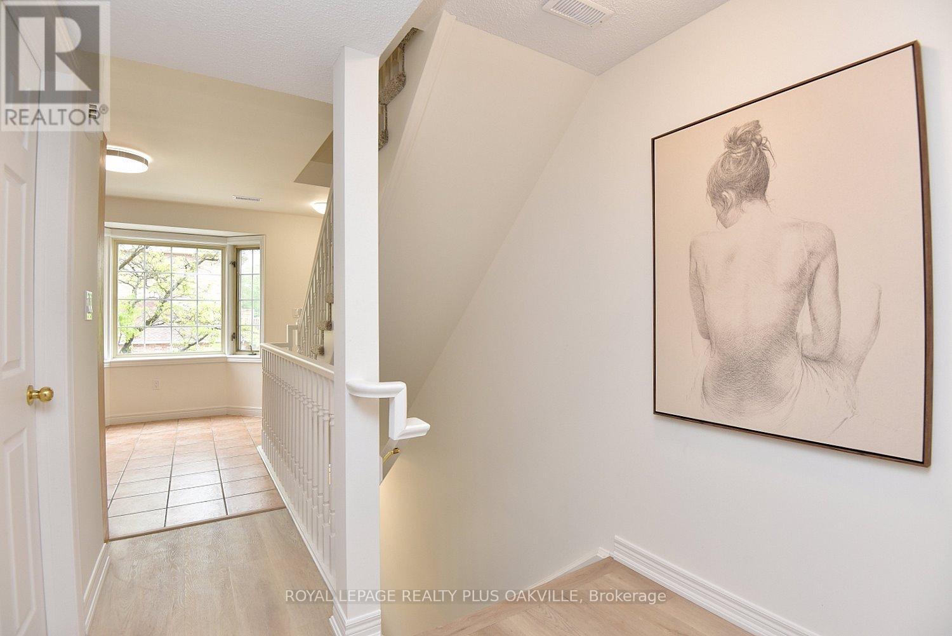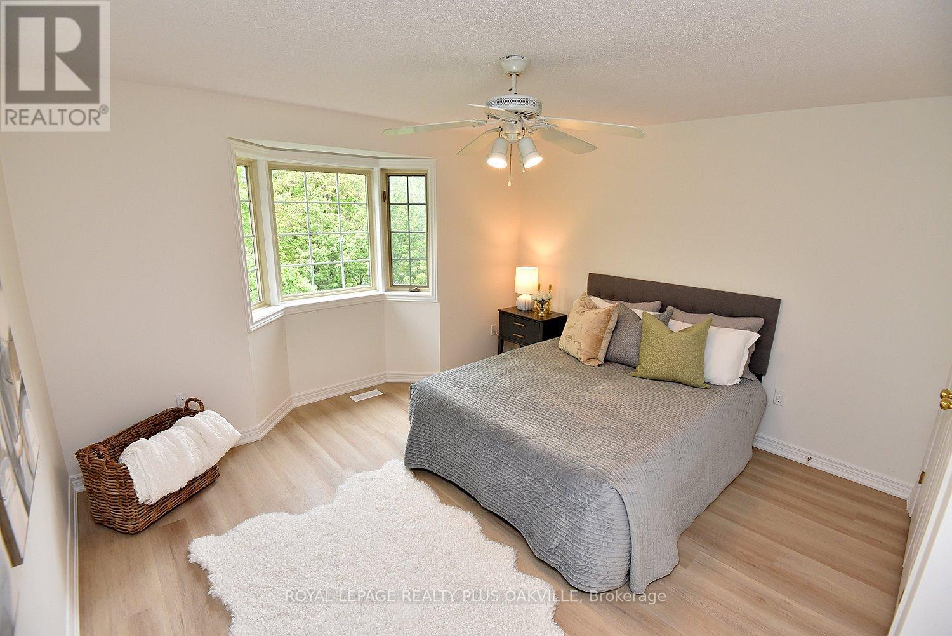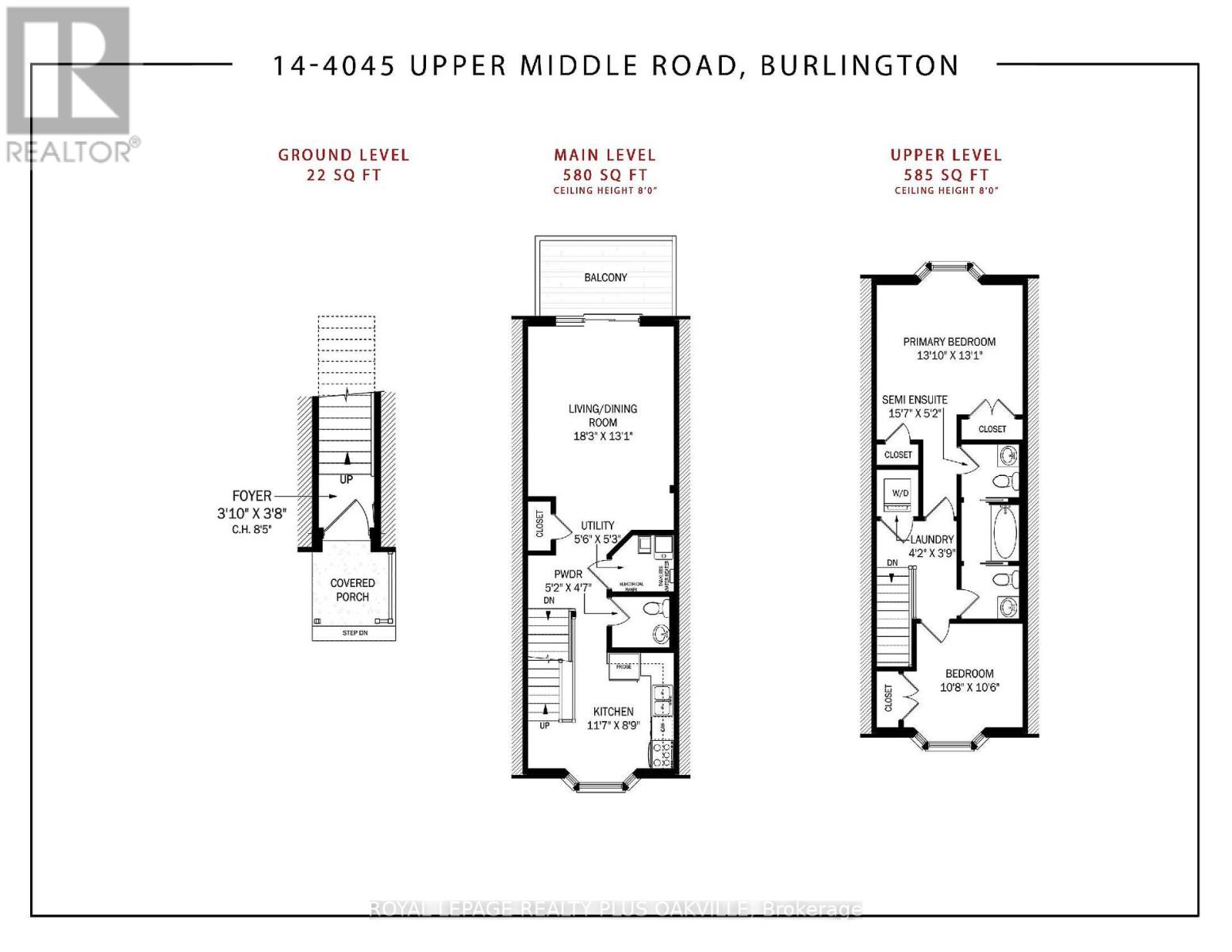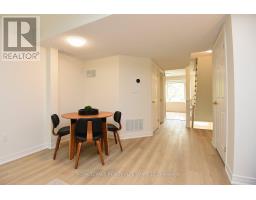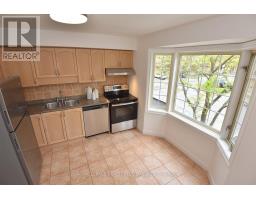14 - 4045 Upper Middle Road Burlington, Ontario L7M 4S8
$699,000Maintenance, Common Area Maintenance, Insurance, Parking
$386.16 Monthly
Maintenance, Common Area Maintenance, Insurance, Parking
$386.16 MonthlyWelcome Home to this bright, spacious, and beautifully updated townhome with low condo fees, tucked away in a quiet enclave of the sought-after "South of the Green" complex in Millcroft. Step inside and be wowed just by the feeling of home. The open-concept living and dining area features a walkout to a private balcony that offers a sun-filled atmosphere-ideal for enjoying your morning coffee. The entire home has been tastefully renovated, showcasing modern wide-plank luxury vinyl flooring throughout both levels. The classic open-concept kitchen includes a charming picture window, space for a cozy seating area, and comes equipped with all-new stainless steel appliances. Upstairs, you'll find two generously sized bedrooms, each with its own 2-piece ensuite, connected by a shared Jack & Jill tub/shower- the perfect layout for convenience and privacy. The laundry is conveniently located on the second floor, and features a brand-new washer and dryer (2025). Enjoy peace of mind with major updates already completed: Furnace, A/C, and on-demand Hot Water Heater (all owned and new in 2025). The location couldn't be better-easy access to QEW, 407, and Hwy 5, top-rated schools, Tansley Woods Community Centre, and just minutes to parks, bike paths, trails, golf, and more. Act quickly-this exceptional home won't be on the market for long. Just move in and start living your best life! (id:50886)
Property Details
| MLS® Number | W12182181 |
| Property Type | Single Family |
| Community Name | Rose |
| Amenities Near By | Park, Place Of Worship, Public Transit |
| Community Features | Pet Restrictions |
| Equipment Type | None |
| Features | Flat Site, Balcony, Level |
| Parking Space Total | 1 |
| Rental Equipment Type | None |
| Structure | Deck |
Building
| Bathroom Total | 3 |
| Bedrooms Above Ground | 2 |
| Bedrooms Total | 2 |
| Age | 16 To 30 Years |
| Amenities | Visitor Parking |
| Appliances | Water Heater - Tankless, Water Heater, Dishwasher, Dryer, Stove, Washer, Refrigerator |
| Cooling Type | Central Air Conditioning |
| Exterior Finish | Brick |
| Fire Protection | Alarm System, Smoke Detectors |
| Flooring Type | Vinyl |
| Foundation Type | Poured Concrete |
| Half Bath Total | 1 |
| Heating Fuel | Natural Gas |
| Heating Type | Forced Air |
| Size Interior | 1,000 - 1,199 Ft2 |
| Type | Row / Townhouse |
Parking
| No Garage |
Land
| Acreage | No |
| Land Amenities | Park, Place Of Worship, Public Transit |
| Landscape Features | Landscaped |
Rooms
| Level | Type | Length | Width | Dimensions |
|---|---|---|---|---|
| Second Level | Primary Bedroom | 4.22 m | 3.66 m | 4.22 m x 3.66 m |
| Second Level | Bedroom 2 | 3.25 m | 3.2 m | 3.25 m x 3.2 m |
| Second Level | Laundry Room | 1.27 m | 1.14 m | 1.27 m x 1.14 m |
| Second Level | Bathroom | 2.4 m | 1.57 m | 2.4 m x 1.57 m |
| Second Level | Bathroom | 2.4 m | 1.57 m | 2.4 m x 1.57 m |
| Main Level | Kitchen | 3.53 m | 2.67 m | 3.53 m x 2.67 m |
| Main Level | Living Room | 3 m | 3.99 m | 3 m x 3.99 m |
| Main Level | Dining Room | 2.56 m | 3.99 m | 2.56 m x 3.99 m |
| Main Level | Utility Room | 1.68 m | 1.6 m | 1.68 m x 1.6 m |
https://www.realtor.ca/real-estate/28386559/14-4045-upper-middle-road-burlington-rose-rose
Contact Us
Contact us for more information
Julia Irene Vanderklok
Salesperson
www.jvhousetohome.com/
2347 Lakeshore Rd W # 2
Oakville, Ontario L6L 1H4
(905) 825-7777
(905) 825-3593

