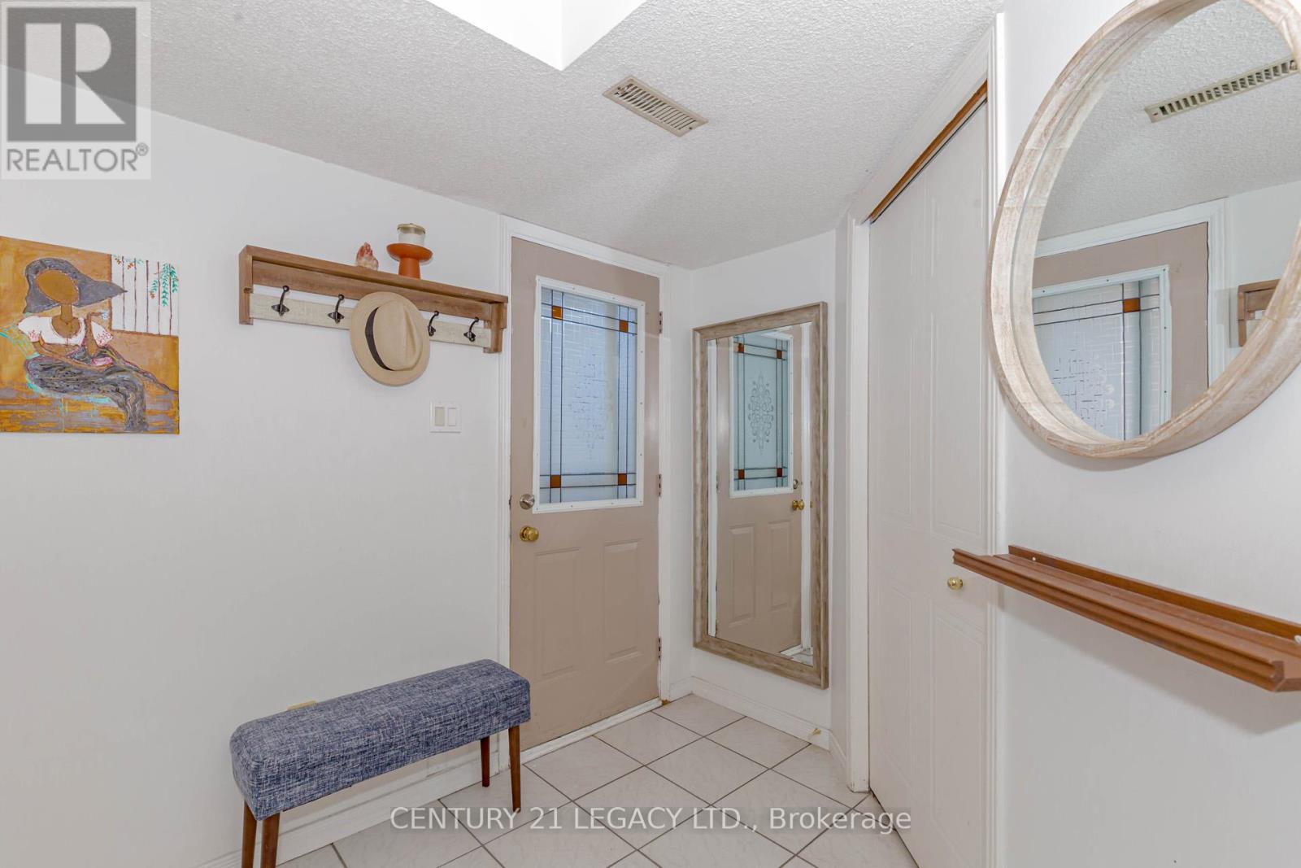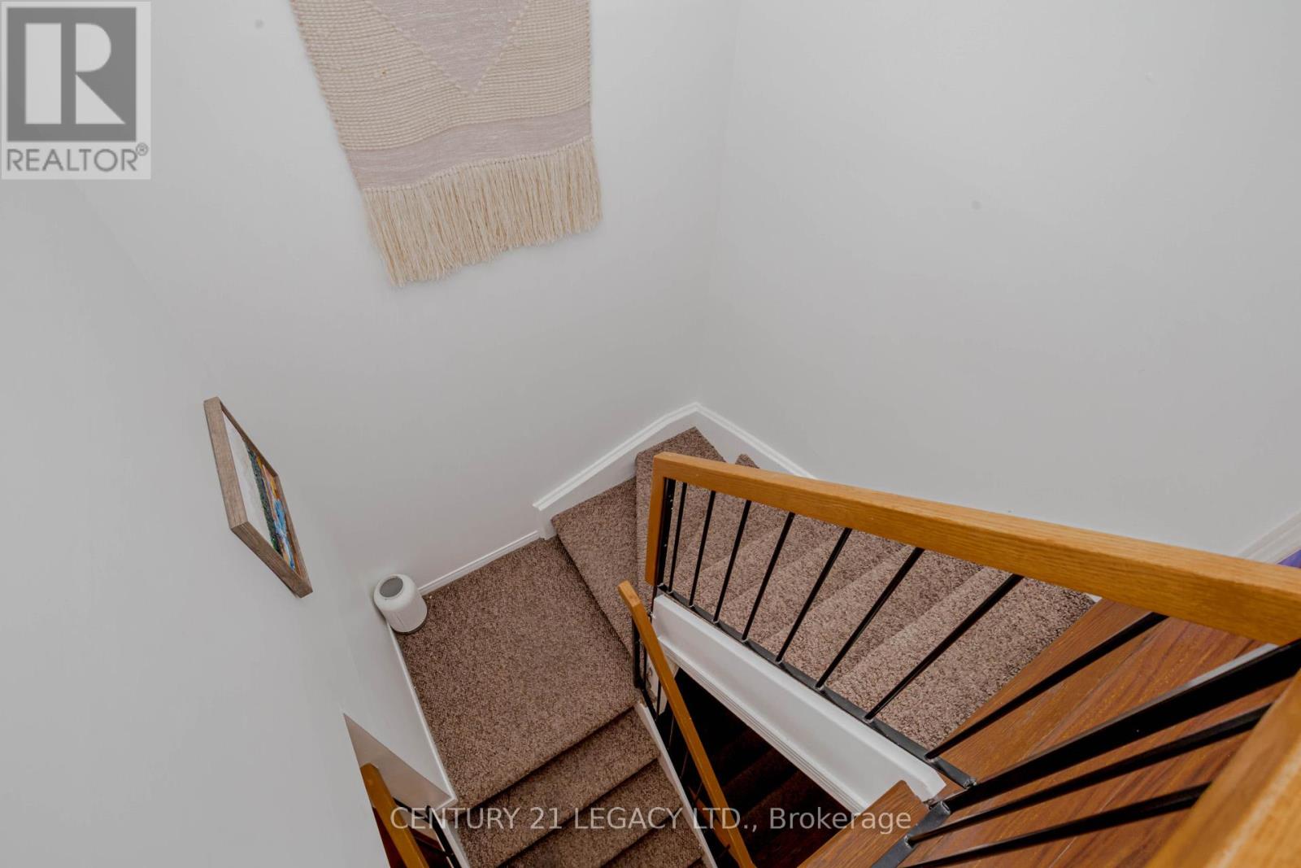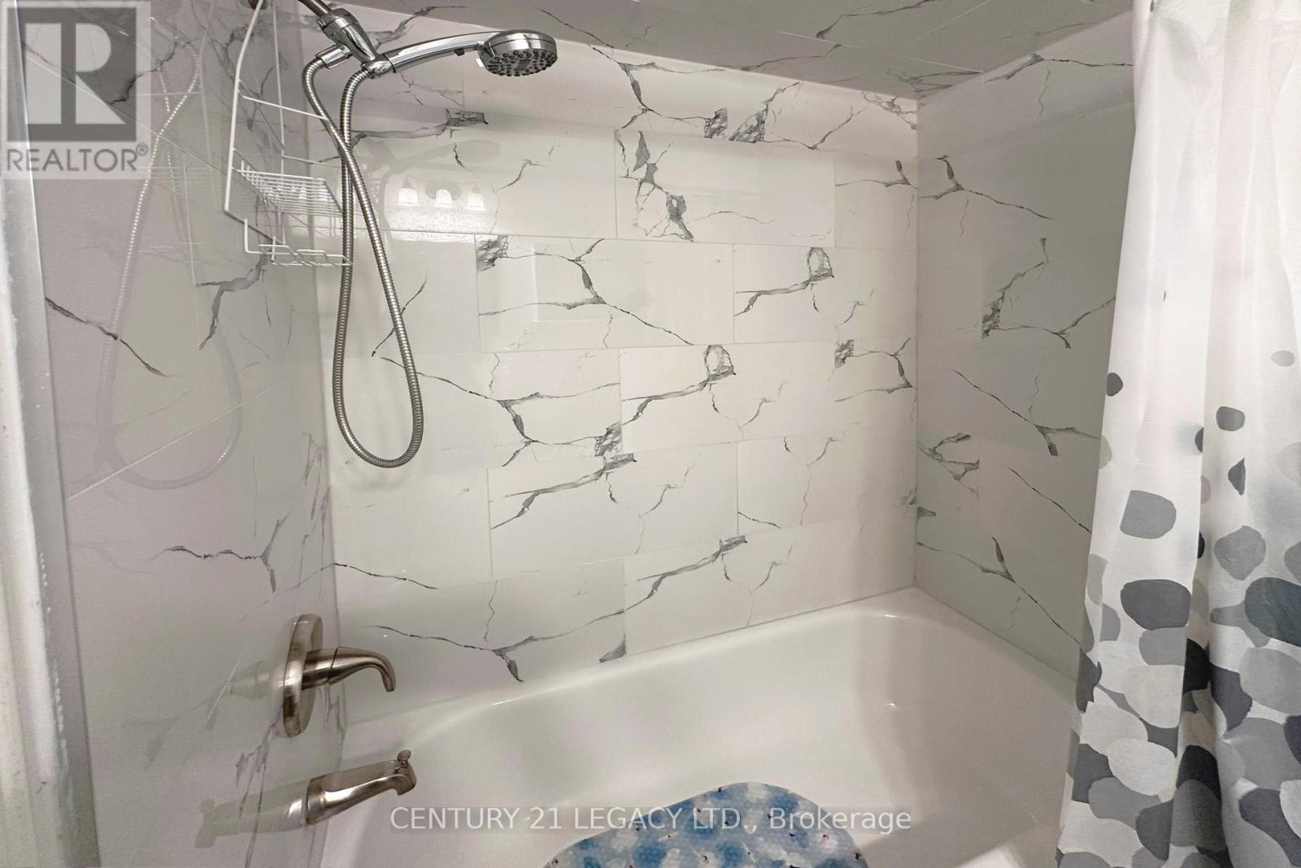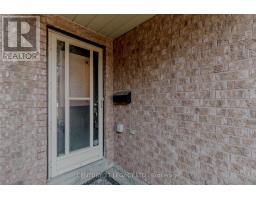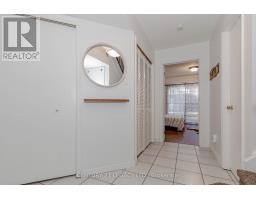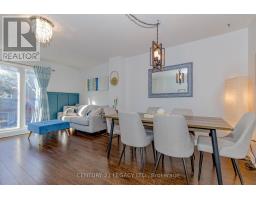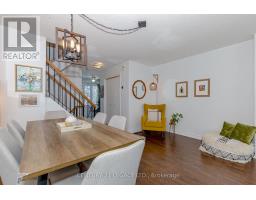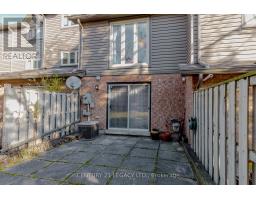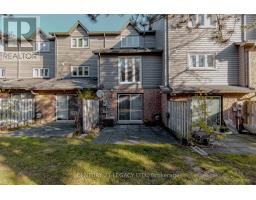14 - 460 Bristol Road W Mississauga, Ontario L5R 3P6
$785,000Maintenance, Parking
$357.44 Monthly
Maintenance, Parking
$357.44 MonthlyWelcome to this Gorgeous & Spacious Bright Sun Filled Town Home Located In The Heart Of Mississauga (!) Conveniently Located Minutes From Square One Mall, Heartland Town Center, Schools, Parks & Transit (!) Great Lay Out With A Large And Bright Living/dining Room Combo Featuring A Full Height Window Overlooking Beautiful Backyard >>>Elegant Upgraded Kitchen Features Stainless Steel Appliances, Quartz Countertop With Beautiful Backsplash >>> Family Room is Being Used As 3rd Bedroom on Main floor (!) Two Good Size bedrooms on 3rd floor With Large Closets (!) Convenient 2nd floor Laundry (!) Great Child Safe Complex With Reasonable Condo Fee >> Unit Is Across From Park (!) Don't Miss It - Move In & Enjoy (!) **** EXTRAS **** Upgraded Kitchen Features Stainless Steel Appls, Huge Quartz Countertop W/ Large Sink, Brkfst Bar And Backsplash. (id:50886)
Property Details
| MLS® Number | W11885159 |
| Property Type | Single Family |
| Community Name | Hurontario |
| AmenitiesNearBy | Park, Public Transit, Schools |
| CommunityFeatures | Pet Restrictions |
| ParkingSpaceTotal | 2 |
Building
| BathroomTotal | 2 |
| BedroomsAboveGround | 3 |
| BedroomsTotal | 3 |
| Appliances | Water Heater, Dishwasher, Dryer, Refrigerator, Stove, Washer, Window Coverings |
| CoolingType | Central Air Conditioning |
| ExteriorFinish | Brick, Vinyl Siding |
| FlooringType | Laminate, Ceramic |
| HalfBathTotal | 1 |
| HeatingFuel | Natural Gas |
| HeatingType | Forced Air |
| StoriesTotal | 3 |
| SizeInterior | 1199.9898 - 1398.9887 Sqft |
| Type | Row / Townhouse |
Parking
| Garage |
Land
| Acreage | No |
| LandAmenities | Park, Public Transit, Schools |
| ZoningDescription | Residential |
Rooms
| Level | Type | Length | Width | Dimensions |
|---|---|---|---|---|
| Second Level | Living Room | 5.3 m | 4.45 m | 5.3 m x 4.45 m |
| Second Level | Dining Room | 5.3 m | 4.45 m | 5.3 m x 4.45 m |
| Second Level | Kitchen | 4.44 m | 2.5 m | 4.44 m x 2.5 m |
| Third Level | Primary Bedroom | 3.73 m | 3.15 m | 3.73 m x 3.15 m |
| Third Level | Bedroom 2 | 3.73 m | 2.49 m | 3.73 m x 2.49 m |
| Main Level | Bedroom 3 | 4.51 m | 3.38 m | 4.51 m x 3.38 m |
https://www.realtor.ca/real-estate/27721202/14-460-bristol-road-w-mississauga-hurontario-hurontario
Interested?
Contact us for more information
Sarabjit Singh Bedi
Broker
7461 Pacific Circle
Mississauga, Ontario L5T 2A4






