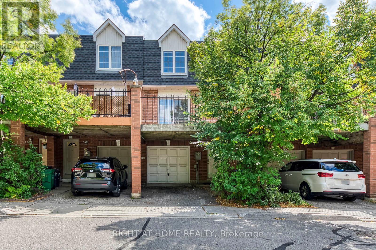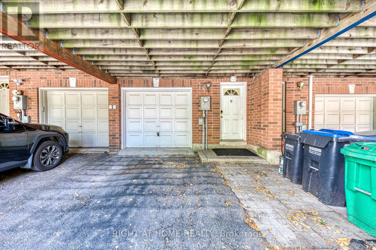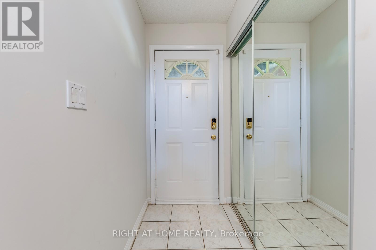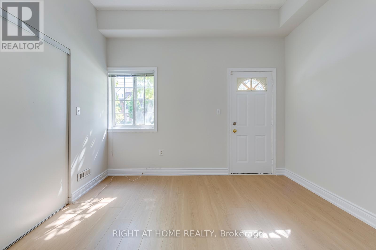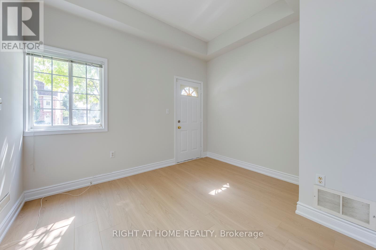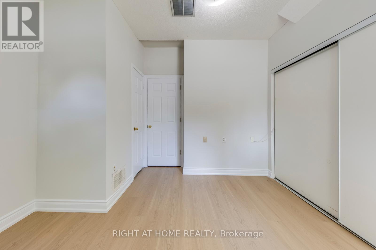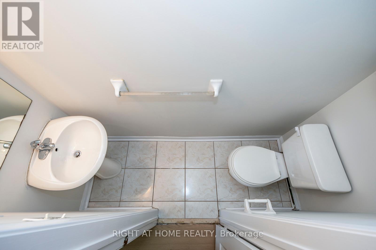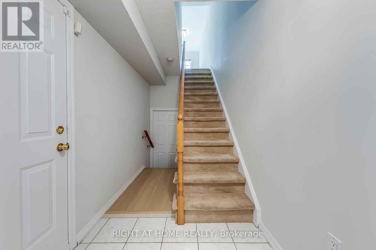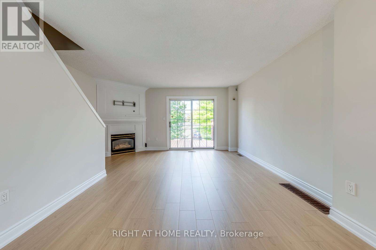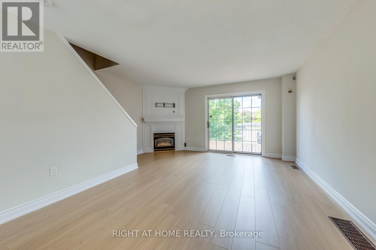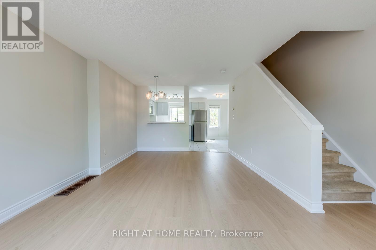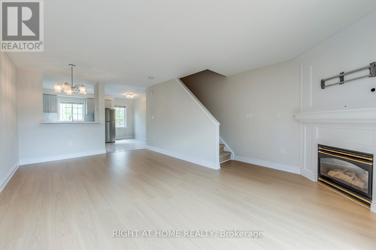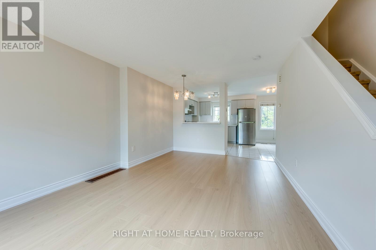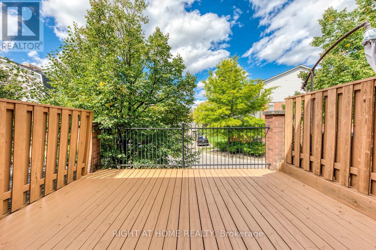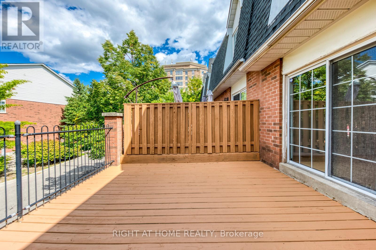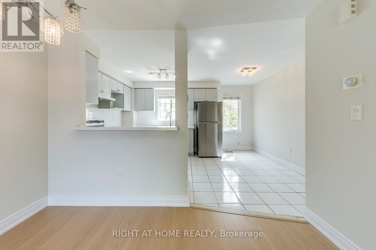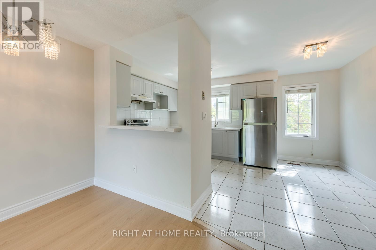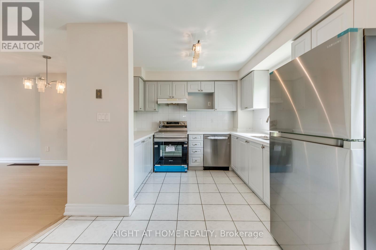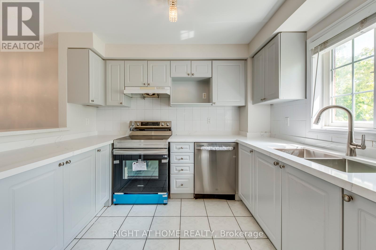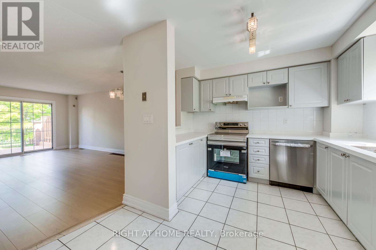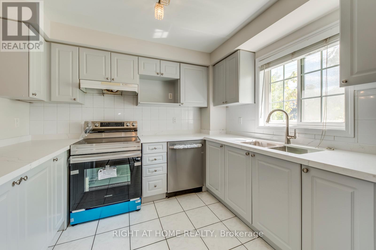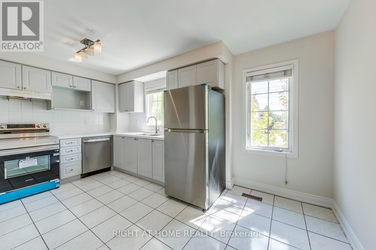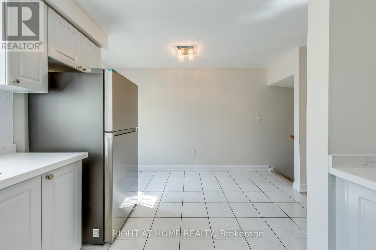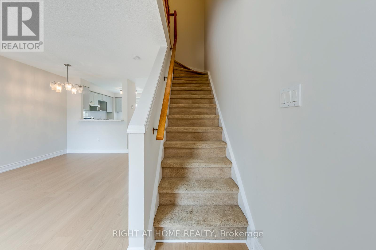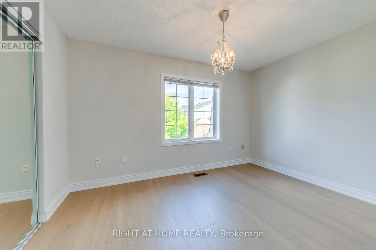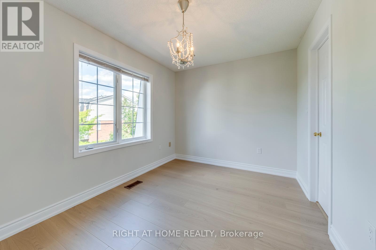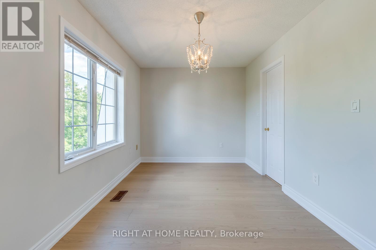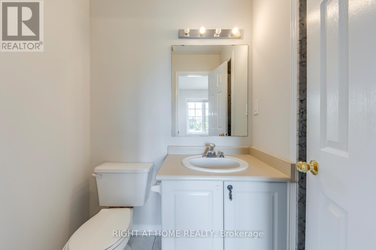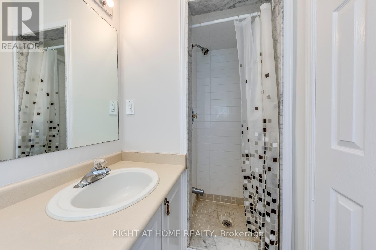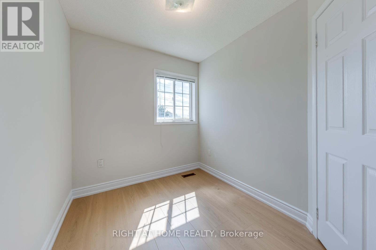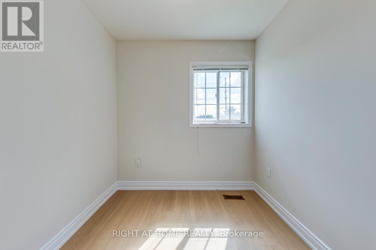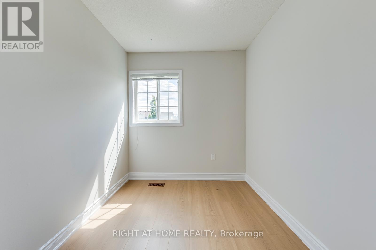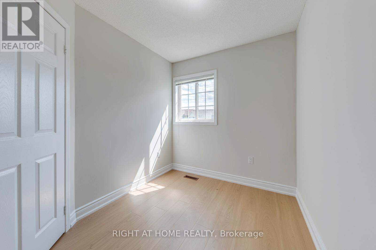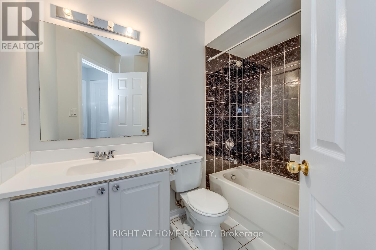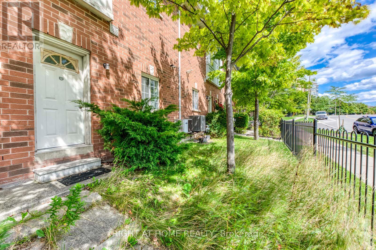14 - 4991 Rathkeale Road Mississauga, Ontario L5V 2G9
4 Bedroom
3 Bathroom
1,400 - 1,599 ft2
Fireplace
Central Air Conditioning
Forced Air
$3,200 Monthly
Recently Upgraded and Well Maintained 3Bed and 3Bath Condo Townhouse For Rent In Sought After Credit view /Eglinton Rd Neighbourhood. Spacious & Open Concept Living/Dining Rooms W/O to WoodenTerrace. Bright Kitchen With Breakfast Area. Lower Level Room Can Be Used As 4th Bed or FamilyRoom. Close To All Schools, Shopping Plaza, Erindale Go Station, Public Transit, Credit ValleyHospital, Hwy 403 Etc (id:50886)
Property Details
| MLS® Number | W12464434 |
| Property Type | Single Family |
| Community Name | East Credit |
| Amenities Near By | Hospital, Park, Public Transit, Schools |
| Community Features | Pets Not Allowed, School Bus |
| Equipment Type | Water Heater |
| Parking Space Total | 2 |
| Rental Equipment Type | Water Heater |
Building
| Bathroom Total | 3 |
| Bedrooms Above Ground | 3 |
| Bedrooms Below Ground | 1 |
| Bedrooms Total | 4 |
| Amenities | Visitor Parking, Separate Electricity Meters, Separate Heating Controls |
| Appliances | Water Meter, Dishwasher, Dryer, Stove, Washer, Window Coverings, Refrigerator |
| Basement Development | Finished |
| Basement Features | Walk Out |
| Basement Type | N/a (finished) |
| Cooling Type | Central Air Conditioning |
| Exterior Finish | Brick |
| Fireplace Present | Yes |
| Flooring Type | Laminate, Ceramic |
| Half Bath Total | 1 |
| Heating Fuel | Natural Gas |
| Heating Type | Forced Air |
| Stories Total | 3 |
| Size Interior | 1,400 - 1,599 Ft2 |
| Type | Row / Townhouse |
Parking
| Attached Garage | |
| Garage |
Land
| Acreage | No |
| Land Amenities | Hospital, Park, Public Transit, Schools |
Rooms
| Level | Type | Length | Width | Dimensions |
|---|---|---|---|---|
| Second Level | Living Room | 6 m | 3.58 m | 6 m x 3.58 m |
| Second Level | Dining Room | 6 m | 3.58 m | 6 m x 3.58 m |
| Second Level | Kitchen | 4.62 m | 3.04 m | 4.62 m x 3.04 m |
| Third Level | Primary Bedroom | 3.9 m | 2.69 m | 3.9 m x 2.69 m |
| Third Level | Bedroom 2 | 2.64 m | 2.23 m | 2.64 m x 2.23 m |
| Third Level | Bedroom 3 | 2.74 m | 2.23 m | 2.74 m x 2.23 m |
| Ground Level | Bedroom 4 | 3.81 m | 3.35 m | 3.81 m x 3.35 m |
Contact Us
Contact us for more information
Venkat Perugu
Salesperson
Right At Home Realty
5111 New Street Unit 104
Burlington, Ontario L7L 1V2
5111 New Street Unit 104
Burlington, Ontario L7L 1V2
(905) 637-1700

