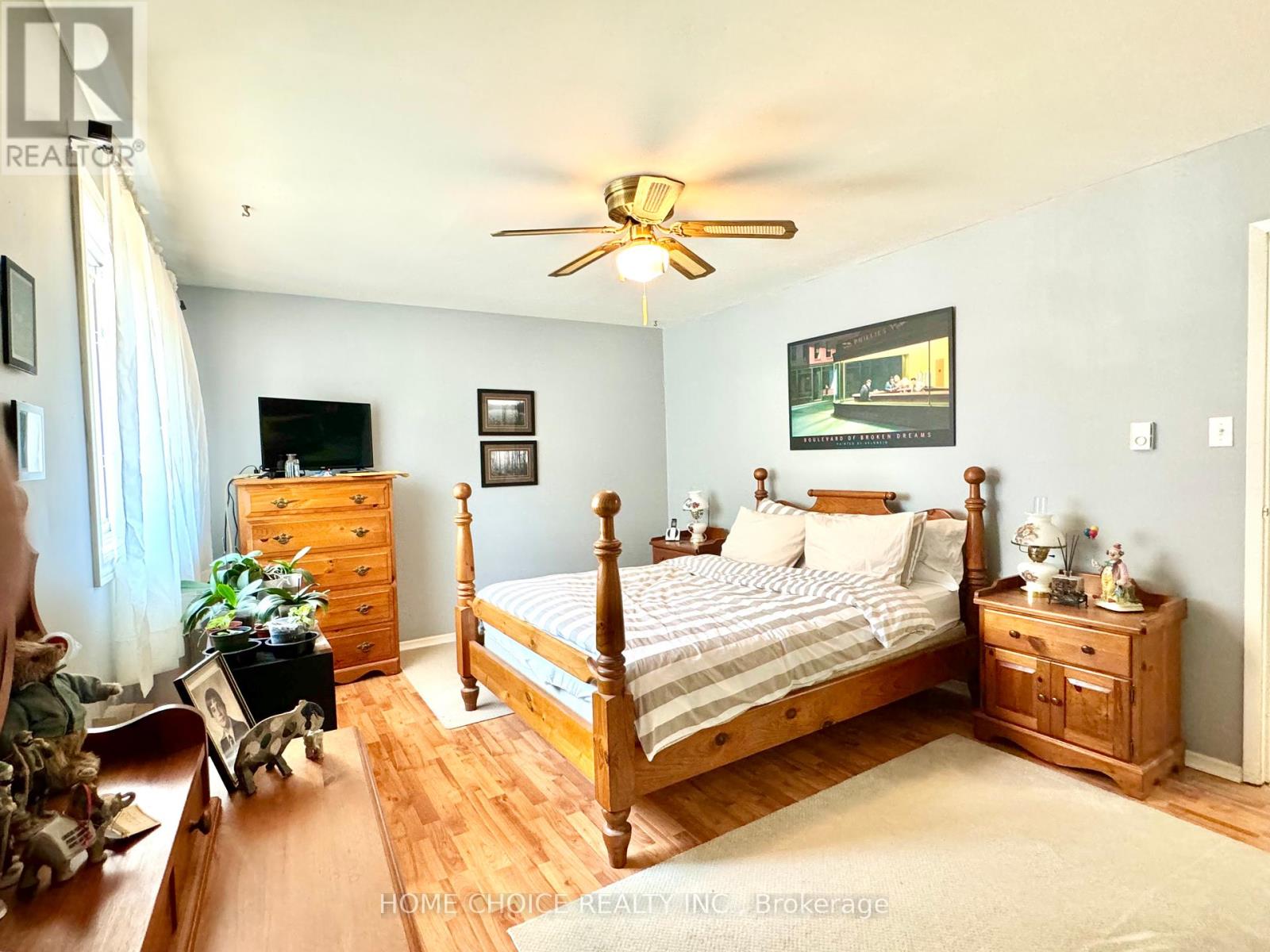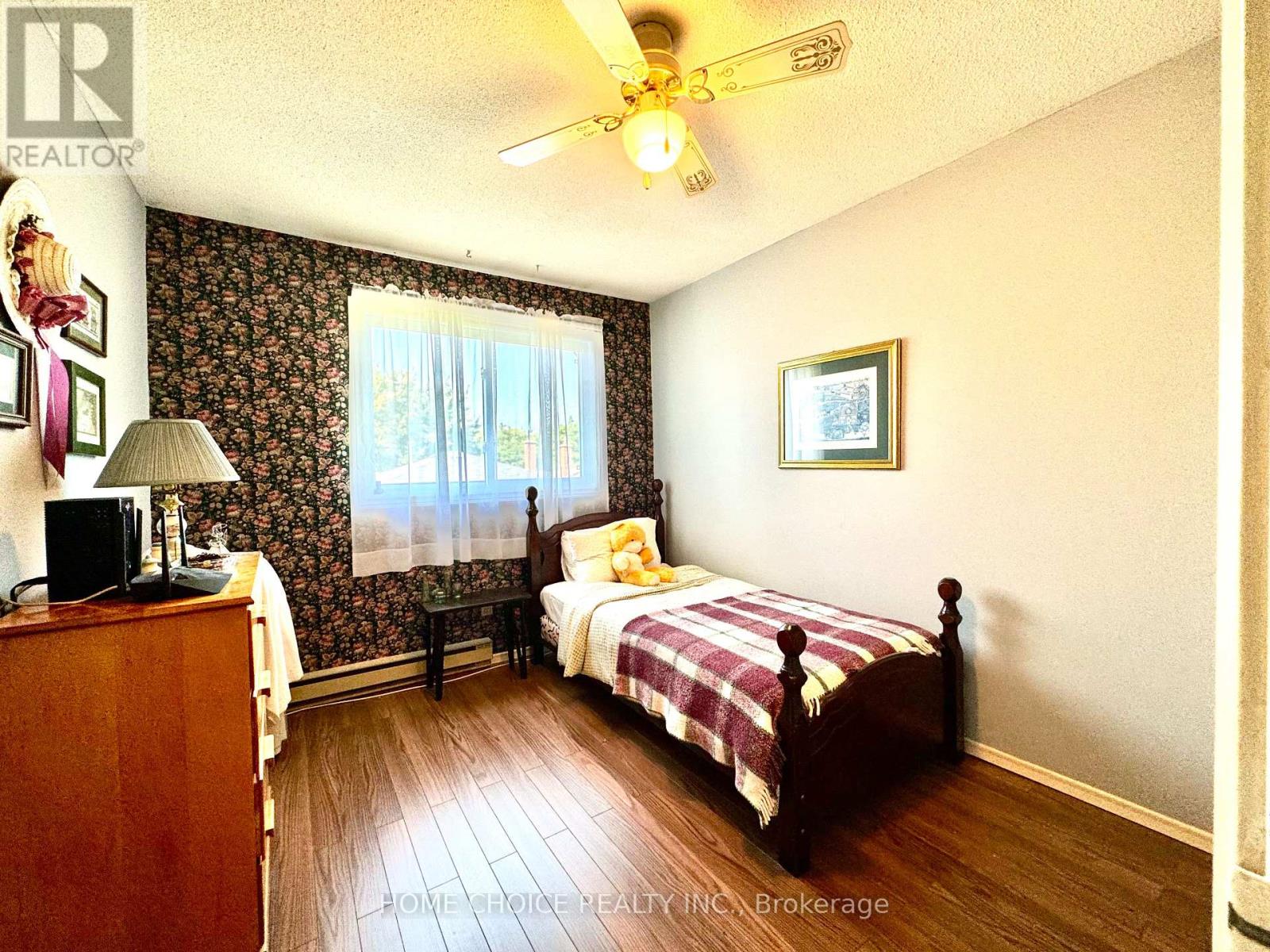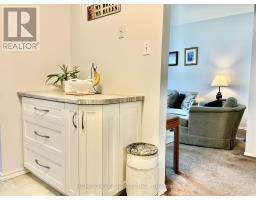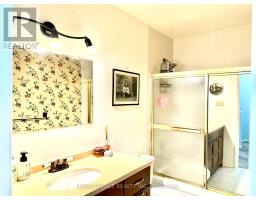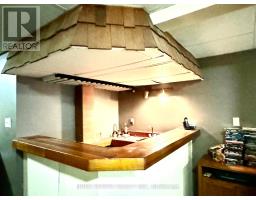14 - 564 Sheraton Road Burlington (Appleby), Ontario L7L 4B2
$748,888Maintenance, Water, Parking
$401.75 Monthly
Maintenance, Water, Parking
$401.75 MonthlyWelcome to this Well maintained 3Bedrooms Condo Townhomes in a mature neighborhood located in a Prime location on Southeast Burlington!! Completely upgraded kitchen Cabinet and Backsplash. Finished Basement with Electric fireplace and Wine bar area in the great room for Entertainment. Newer installed Shingles by the management. Visitor parking just right across the property. Very convenient location and Walking distance to Appleby Go Train, Parks, Schools, Shopping Centre, Public Transit and Mins. to QEW. MUST SEE!!! **** EXTRAS **** Fridge, Stove, Microwave, Dishwasher, Washer & Dryer, All Elf' and Window coverings. (id:50886)
Property Details
| MLS® Number | W9302267 |
| Property Type | Single Family |
| Community Name | Appleby |
| CommunityFeatures | Pet Restrictions |
| Features | Balcony |
| ParkingSpaceTotal | 2 |
Building
| BathroomTotal | 2 |
| BedroomsAboveGround | 3 |
| BedroomsTotal | 3 |
| Amenities | Separate Heating Controls |
| Appliances | Water Heater, Garage Door Opener Remote(s) |
| BasementDevelopment | Finished |
| BasementType | N/a (finished) |
| ExteriorFinish | Vinyl Siding, Brick |
| FireplacePresent | Yes |
| FlooringType | Carpeted, Tile, Laminate |
| HalfBathTotal | 1 |
| HeatingFuel | Electric |
| HeatingType | Baseboard Heaters |
| StoriesTotal | 2 |
| Type | Row / Townhouse |
Parking
| Garage |
Land
| Acreage | No |
Rooms
| Level | Type | Length | Width | Dimensions |
|---|---|---|---|---|
| Second Level | Primary Bedroom | 4.78 m | 3.56 m | 4.78 m x 3.56 m |
| Second Level | Bedroom 2 | 4.19 m | 2.87 m | 4.19 m x 2.87 m |
| Second Level | Bedroom 3 | 3.15 m | 2.87 m | 3.15 m x 2.87 m |
| Basement | Great Room | 8.83 m | 4.24 m | 8.83 m x 4.24 m |
| Main Level | Living Room | 3.25 m | 3.2 m | 3.25 m x 3.2 m |
| Main Level | Dining Room | 3.04 m | 2.57 m | 3.04 m x 2.57 m |
| Main Level | Kitchen | 2.92 m | 2.57 m | 2.92 m x 2.57 m |
https://www.realtor.ca/real-estate/27372605/14-564-sheraton-road-burlington-appleby-appleby
Interested?
Contact us for more information
Emilie Co Sy
Broker
Ervin Carlson Co Sy
Salesperson













