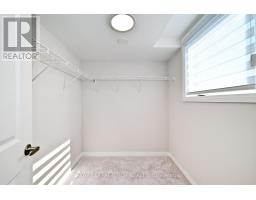14 - 60 Baynes Way Bradford West Gwillimbury, Ontario L3Z 4M3
$888,888
Welcome to Bradford's new urban townhome community! This beautiful open-concept over 2000 sqft townhouse features a private rooftop terrace, private master retreat on it's own level with a spa-inspired ensuite. 3 bedrooms 3 washrooms. Laundry conveniently located on second level. New kitchen with quartz countertops, large island open to dining/living space-perfect for entertaining! There are 2 parking spots with easy access to your unit, plus a spacious personal storage unit. Living just steps from the Bradford Go Station and a quick drive to Hwy 400 and 404. Close to many amenities, parks, shopping, restaurants, movie theatre, and Upper Canada Mall. (id:50886)
Property Details
| MLS® Number | N9400435 |
| Property Type | Single Family |
| Community Name | Bradford |
| AmenitiesNearBy | Hospital, Public Transit, Schools |
| CommunityFeatures | Pet Restrictions, Community Centre |
| ParkingSpaceTotal | 2 |
Building
| BathroomTotal | 3 |
| BedroomsAboveGround | 3 |
| BedroomsBelowGround | 1 |
| BedroomsTotal | 4 |
| Amenities | Storage - Locker |
| Appliances | Blinds, Dishwasher, Dryer, Refrigerator, Stove, Washer |
| CoolingType | Central Air Conditioning |
| ExteriorFinish | Brick |
| FlooringType | Hardwood, Carpeted |
| HalfBathTotal | 1 |
| HeatingFuel | Natural Gas |
| HeatingType | Forced Air |
| StoriesTotal | 3 |
| SizeInterior | 1999.983 - 2248.9813 Sqft |
| Type | Row / Townhouse |
Parking
| Underground |
Land
| Acreage | No |
| LandAmenities | Hospital, Public Transit, Schools |
Rooms
| Level | Type | Length | Width | Dimensions |
|---|---|---|---|---|
| Second Level | Bedroom 2 | Measurements not available | ||
| Second Level | Bedroom 3 | Measurements not available | ||
| Second Level | Den | Measurements not available | ||
| Second Level | Laundry Room | Measurements not available | ||
| Third Level | Primary Bedroom | Measurements not available | ||
| Main Level | Living Room | Measurements not available | ||
| Main Level | Kitchen | Measurements not available | ||
| Upper Level | Other | Measurements not available |
Interested?
Contact us for more information
Lindsay Rhianne Strom
Broker
17360 Yonge Street
Newmarket, Ontario L3Y 7R6
Shreema Talsania
Broker
17360 Yonge Street
Newmarket, Ontario L3Y 7R6









































































